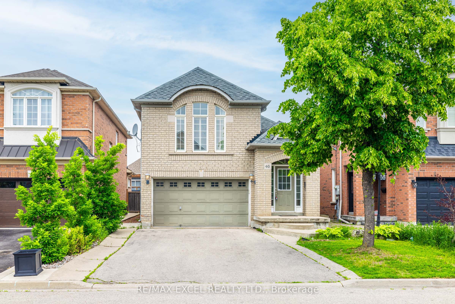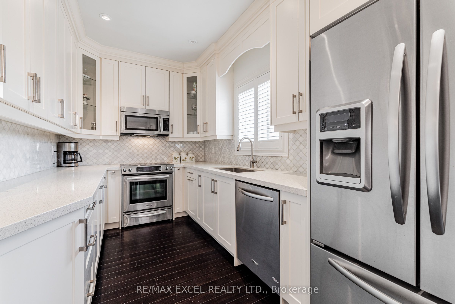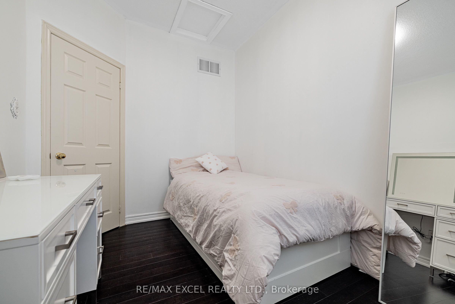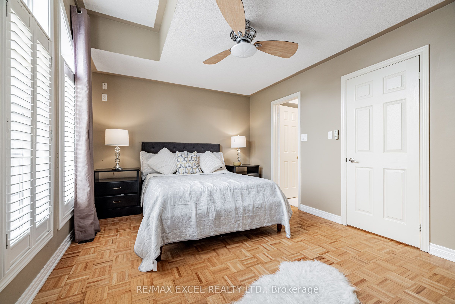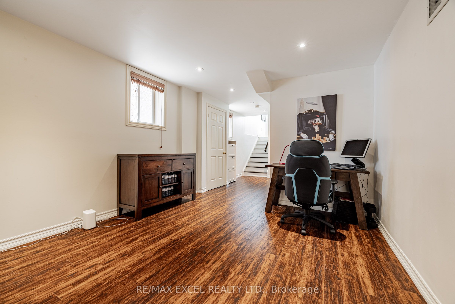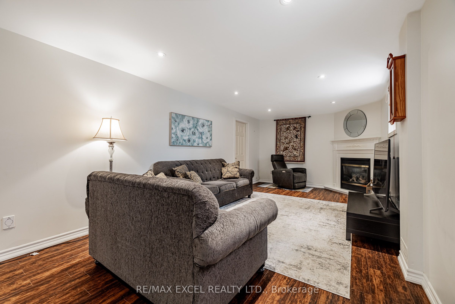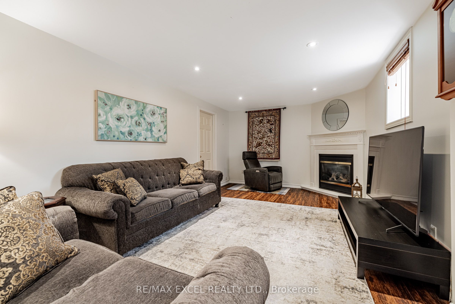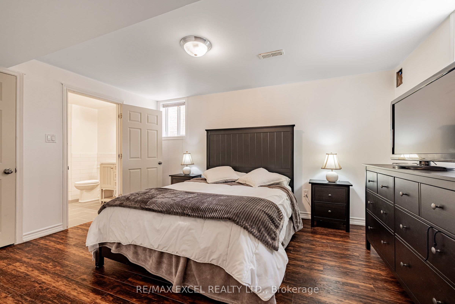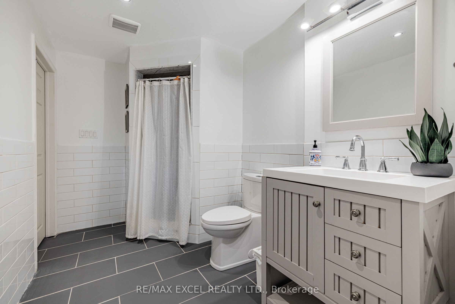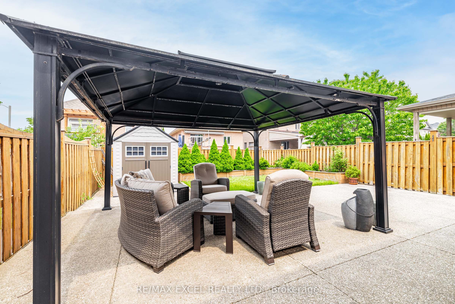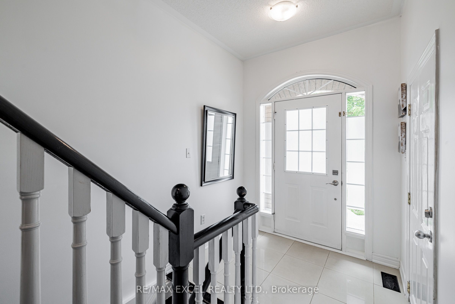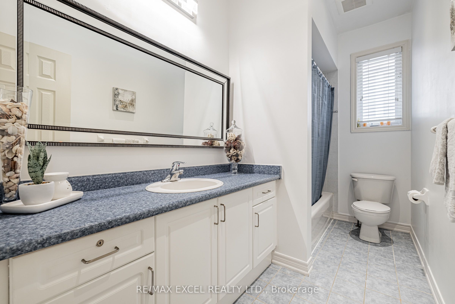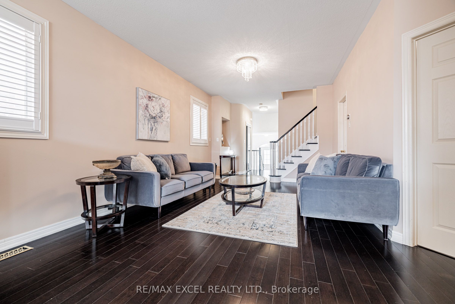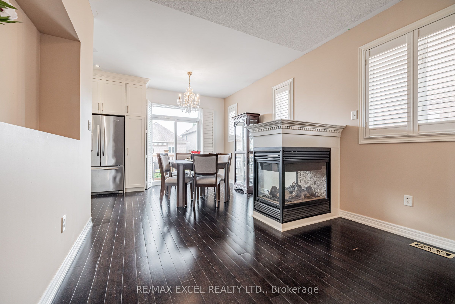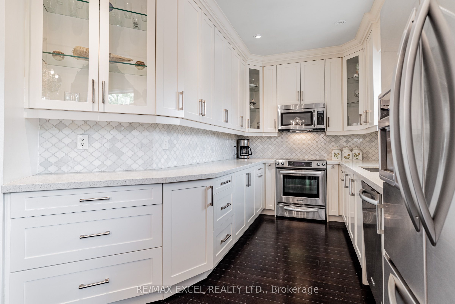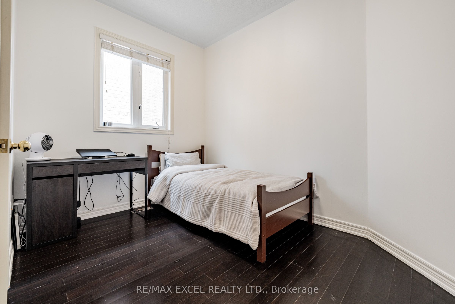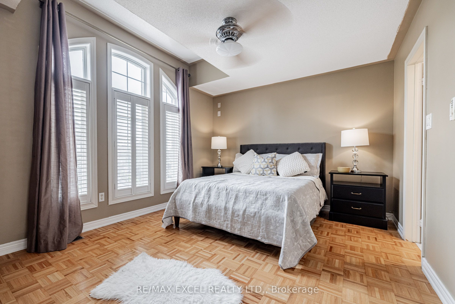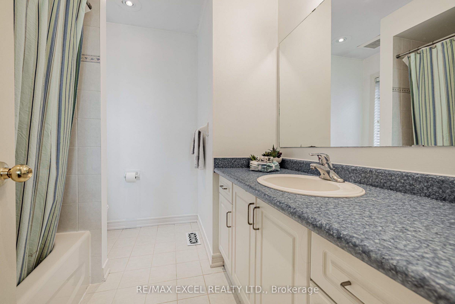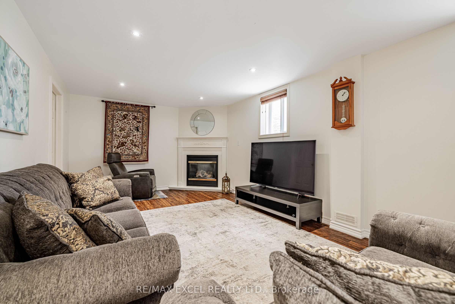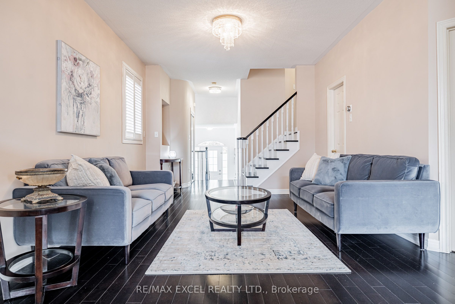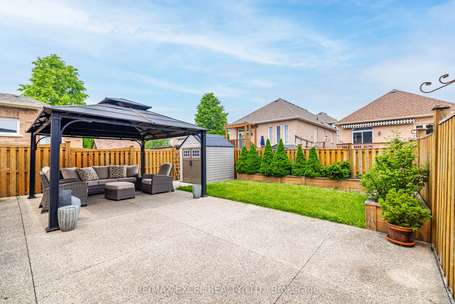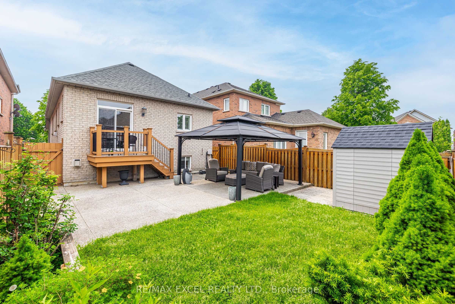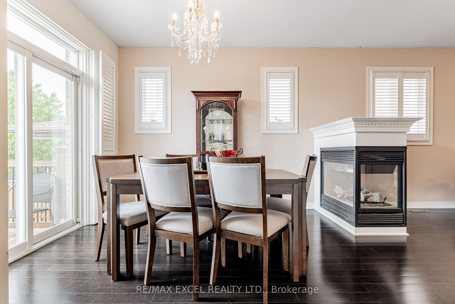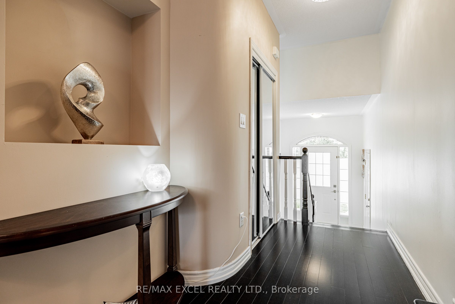
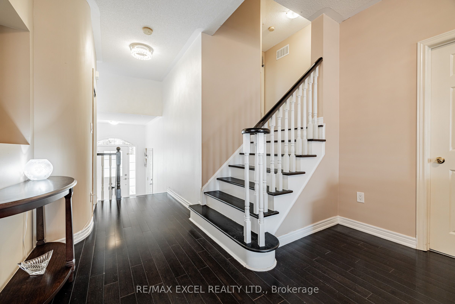

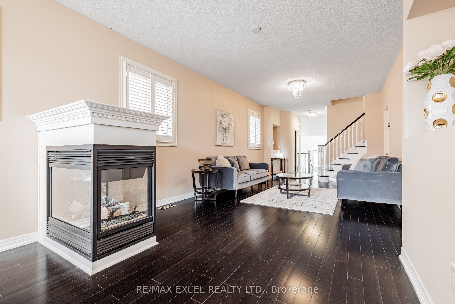
Selling
46 Guery Crescent, Vaughan, ON L4L 9P5
$1,469,999
Description
Perfectly Situated In A Prime Location Near Shopping, Dining, Entertainment, Top-Rated Schools, Churches, And Major Highways, This Rare And Highly Sought-After Bungaloft Combines Style, Comfort, And Convenience. Step Inside To Discover Soaring 9-Foot Ceilings And A Newer Designer Kitchen, Featuring Quartz Countertops, A Stylish Backsplash, Stainless Steel Appliances, A Double Under-Mount Sink, Sleek Pot Lights, And A Walk-Out To A Private Deck Ideal For Hosting Or Relaxing Outdoors. Recent Major Upgrades Add Tremendous Value, Including A New Roof (2021), A Full Furnace Replacement (October 2023), And A Brand-New Washer And Dryer Set (June 2024). The Fully Fenced Backyard Offers A Peaceful Retreat With Cedar Planter Boxes, A Charming Gazebo, A Built-In BBQ Gas Hook-Up, And Convenient Side Gates. Outside, An Oasis Backyard Retreat Awaits, Offering A Peaceful Escape. With Flexible Closing Options And Exceptional Attention To Detail Throughout, This Home Is A Rare Opportunity You Don't Want To Miss.
Overview
MLS ID:
N12214795
Type:
Detached
Bedrooms:
4
Bathrooms:
3
Square:
1,750 m²
Price:
$1,469,999
PropertyType:
Residential Freehold
TransactionType:
For Sale
BuildingAreaUnits:
Square Feet
Cooling:
Central Air
Heating:
Forced Air
ParkingFeatures:
Built-In
YearBuilt:
6-15
TaxAnnualAmount:
5143.69
PossessionDetails:
Tba
Map
-
AddressVaughan
Featured properties

