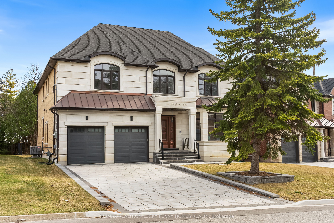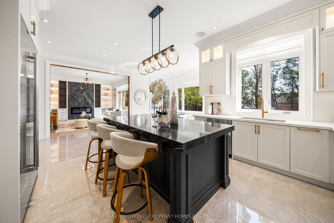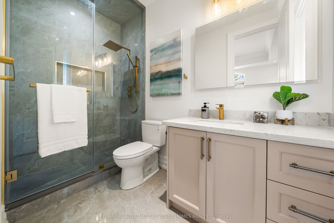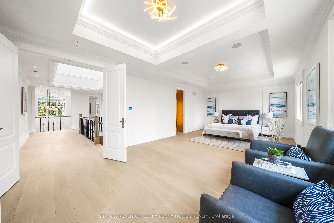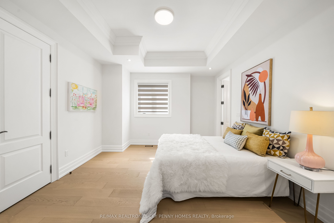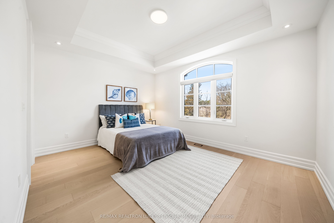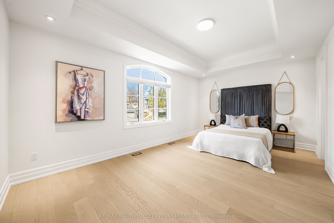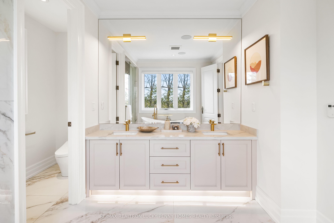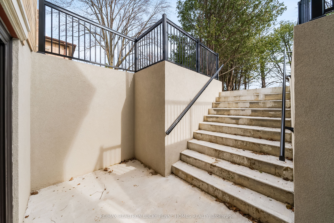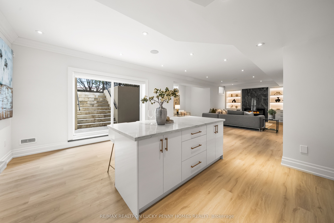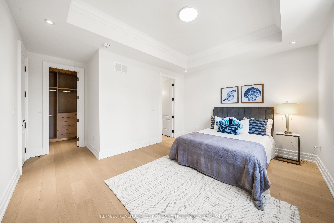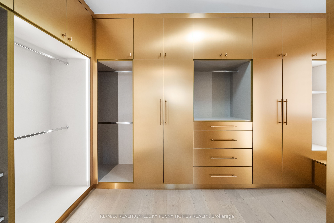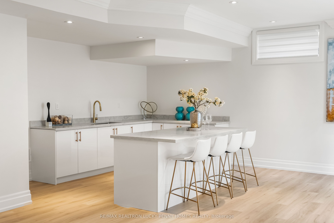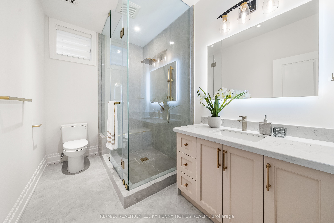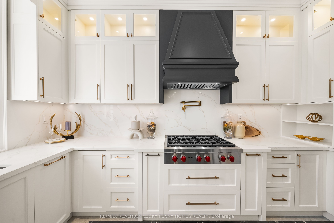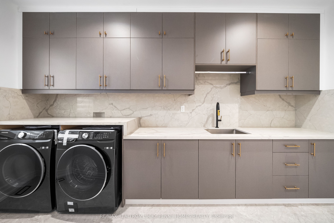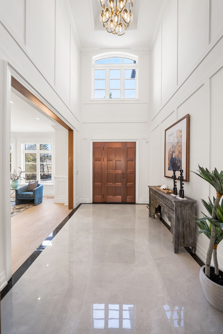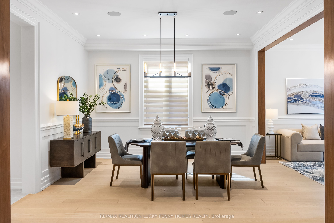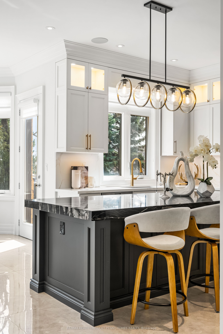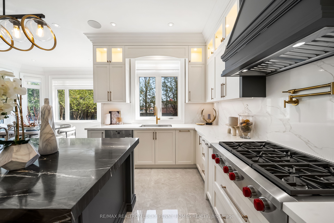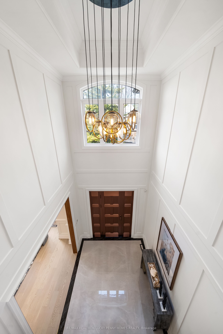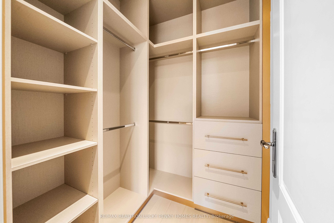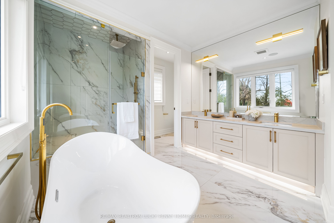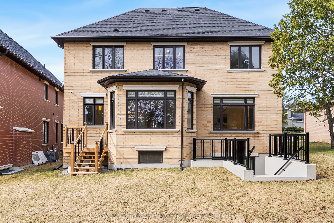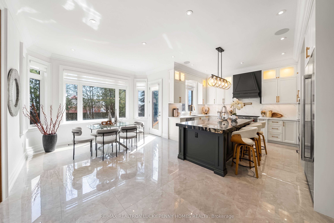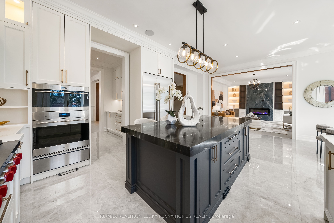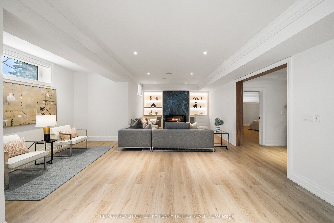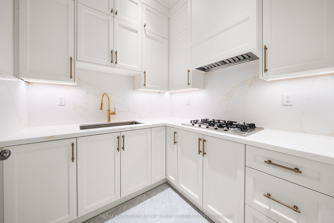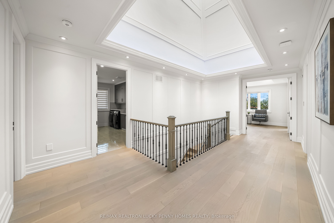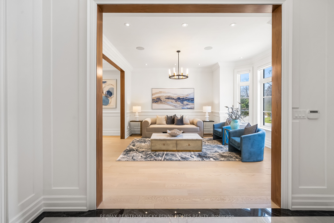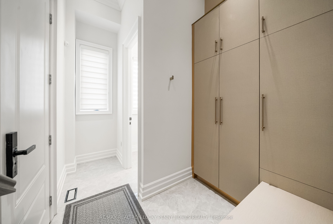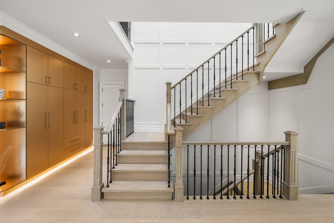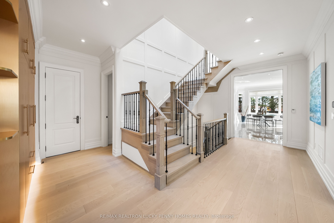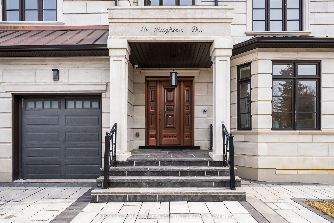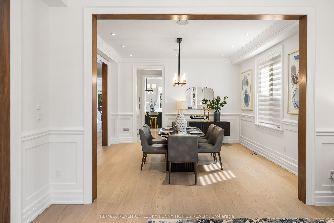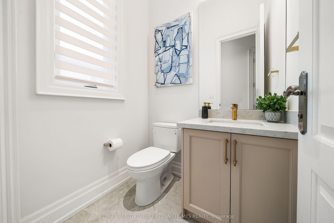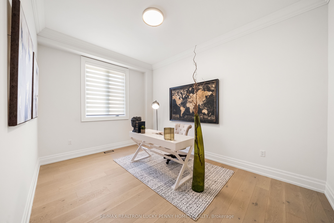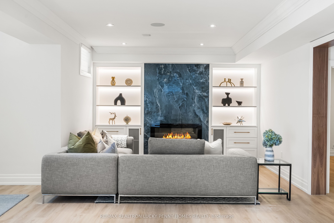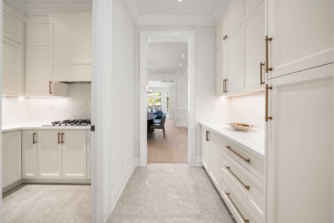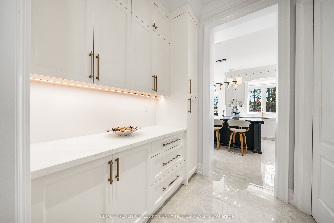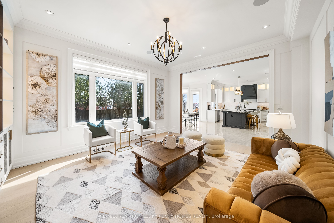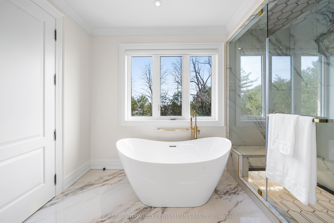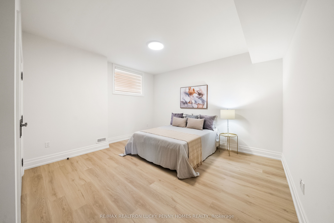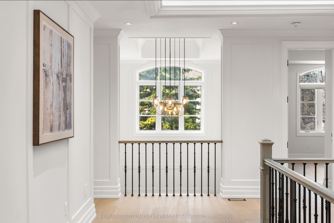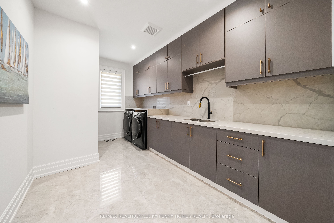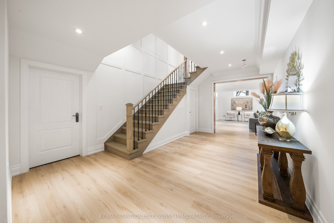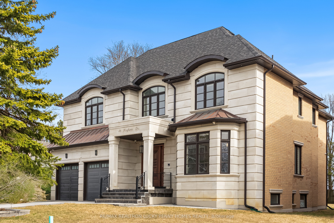
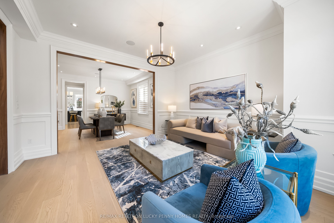
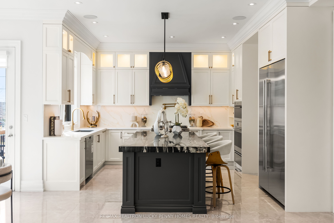
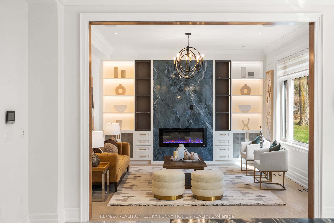
Selling
46 Hughson Drive, Markham, ON L3R 2T8
$4,398,000
Description
Spectacular brand new custom built masterpiece with the utmost in luxurious finishes in the heart of Markham! Discover this stunning 4+2 bedroom, 6-bathroom residence offering approximately 7,000 sq. ft. of exquisitely crafted living space. From the grand double door entry to the dramatic foyer with soaring double height ceilings and sparkling crystal chandelier, every detail has been thoughtfully designed to impress. The main floor features 10 ft ceilings, hardwood flooring, elegant paneling, custom moulding, built-in speakers, and sleek lighting throughout. The open concept living and dining areas are flooded with natural light from the large bay window, flowing seamlessly into the chefs dream kitchen complete with top of the line appliances, oversized island with coordinated high end countertops, and catering/work kitchen offering additional prep space and storage. The breakfast area opens to the sunlit deck, while the expansive family room showcases custom built-in wall, fireplace, and panoramic views of the backyard. Private office and functional mudroom with garage access complete the main floor. Ascend the skylit staircase to the second level where the open foyer enhances the airy ambiance. All four generously sized bedrooms feature ensuite bathrooms, abundant storage, and large windows. The luxurious primary retreat boasts boutique style dressing room with custom cabinetry and lavish 6-piece spa inspired ensuite. Second floor laundry room adds convenience. Fully finished lower level with 9 ft ceilings includes spacious recreation room with fireplace and feature wall, stylish wet bar, two additional bedrooms, and walk-up to beautifully fenced backyard. Located in the coveted Buttonville community near Hwy 404 and Hwy 7, and within walking distance to First Markham Place, shops, restaurants, and transit, this exceptional home offers both tranquility and unbeatable convenience. Do not miss the opportunity to own this true custom masterpiece!
Overview
MLS ID:
N12067804
Type:
Detached
Bedrooms:
6
Bathrooms:
6
Price:
$4,398,000
PropertyType:
Residential Freehold
TransactionType:
For Sale
BuildingAreaUnits:
Square Feet
Cooling:
Central Air
Heating:
Forced Air
ParkingFeatures:
Built-In
YearBuilt:
Unknown
TaxAnnualAmount:
0
PossessionDetails:
TBA
Map
-
AddressMarkham
Featured properties

