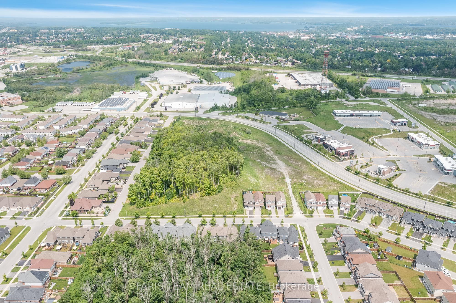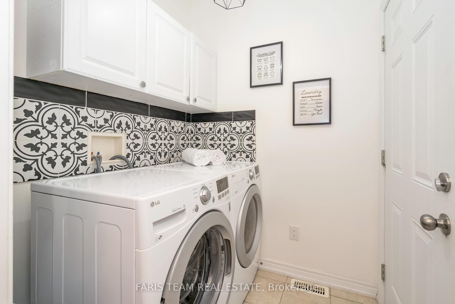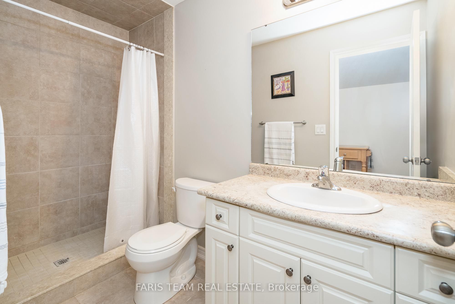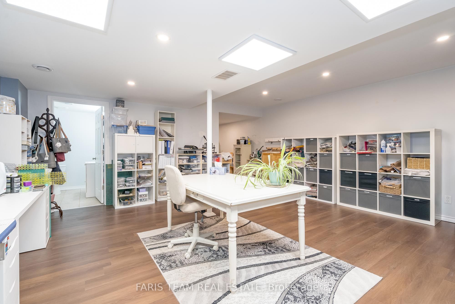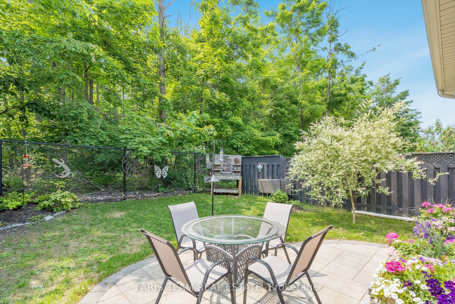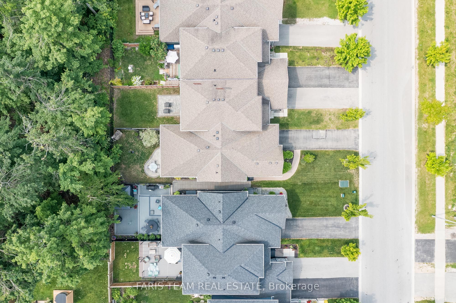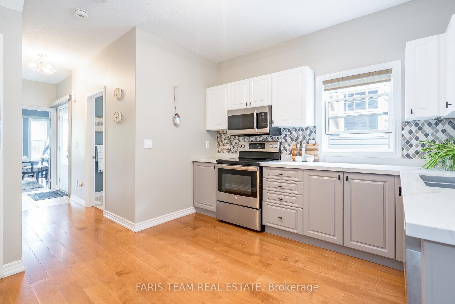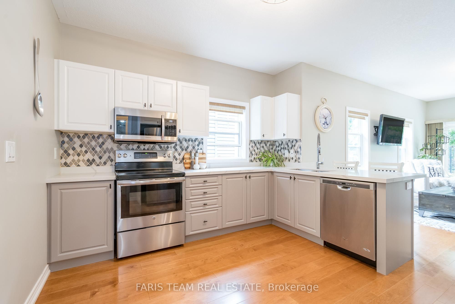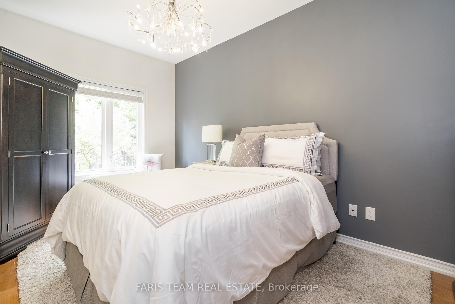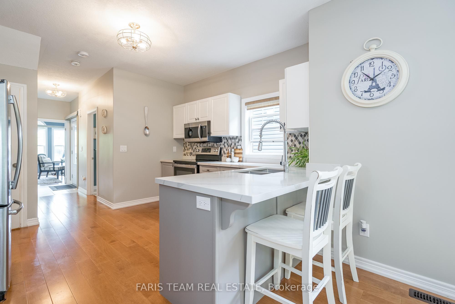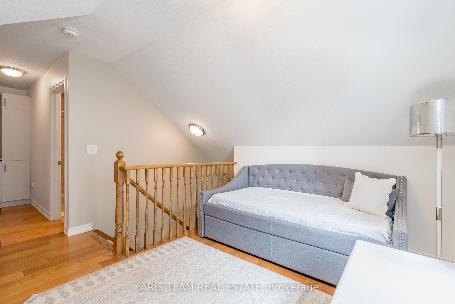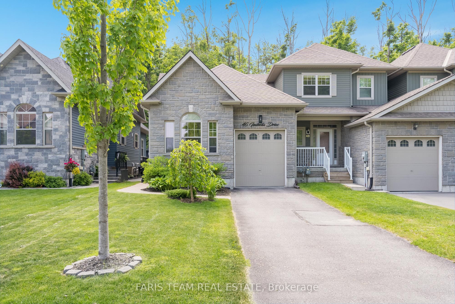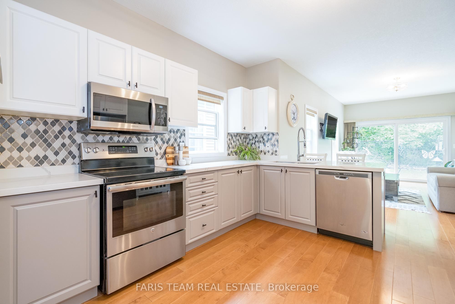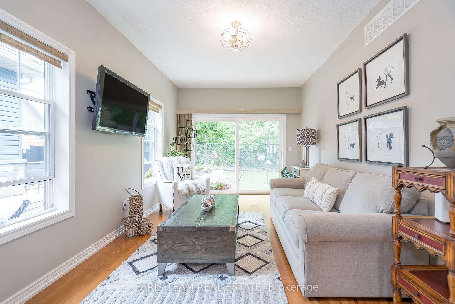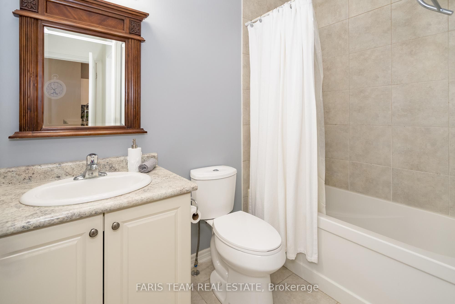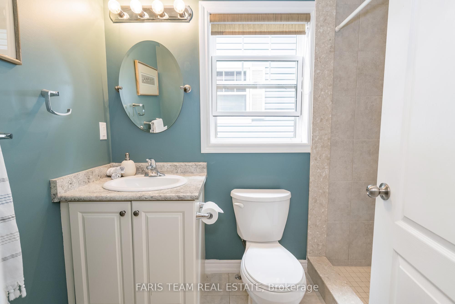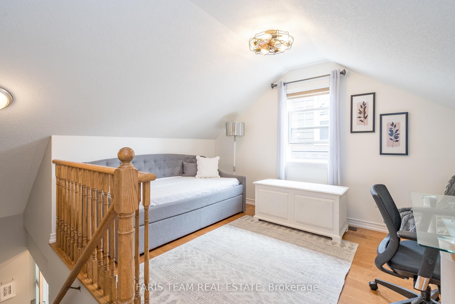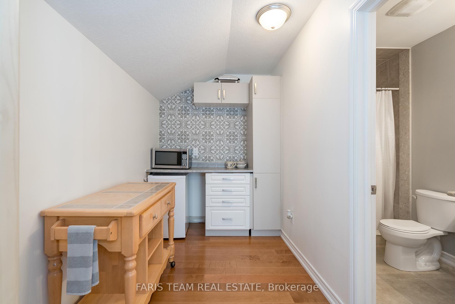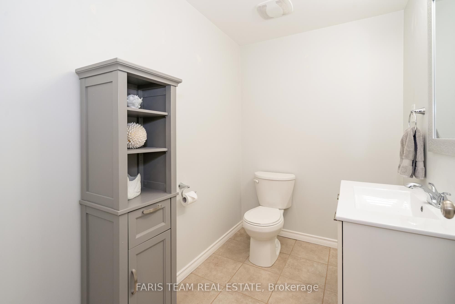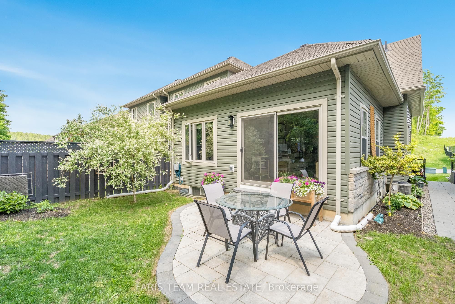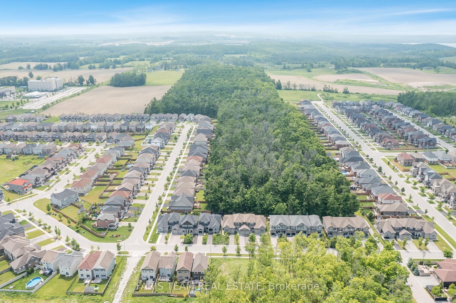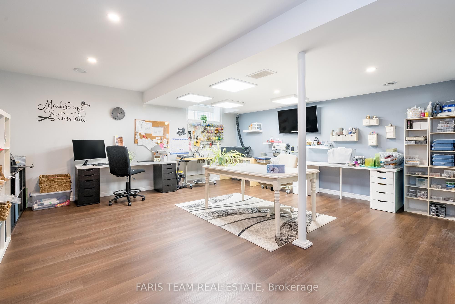
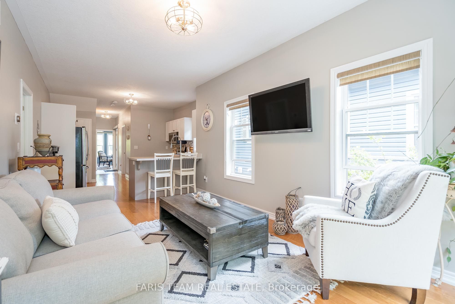
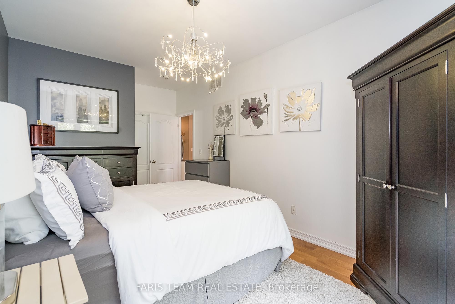
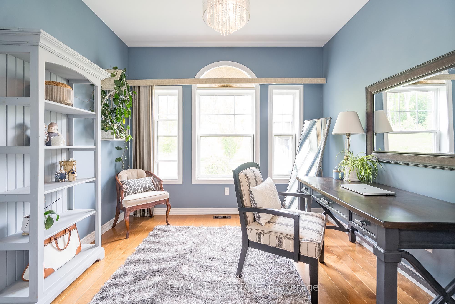
Selling
46 Isabella Drive, Orillia, ON L3V 0E2
$694,900
Description
Top 5 Reasons You Will Love This Home: 1) Charming three bedroom, 1.5-storey freehold townhome beautifully situated in the highly sought-after West Ridge neighbourhood of Orillia, offering comfort and convenience in a serene setting 2) Step inside to a meticulously finished main level featuring an expansive open-concept dining and living area, perfect for entertaining or simply relaxing, bathed in natural light and opening up to a peaceful backyard with a breathtaking, unobstructed view of the lush forest 3) Spacious bedrooms throughout, including a private upper level retreat that offers the flexibility to serve as a quiet home office or creative workspace 4) Just a short drive away, you'll discover the heart of Orillia, where a thriving community awaits, delivering a picturesque waterfront boardwalk, charming boutiques, and enjoy the lively atmosphere of the Main Street shops 5) Perfectly suited for families, this location offers easy access to Lake Couchiching, nearby sandy beaches, Highway 11, and the vibrant communities of Barrie and beyond. 1,317 above grade sq.ft. plus a finished lower level. Visit our website for more detailed information.
Overview
MLS ID:
S12218120
Type:
Att/Row/Townhouse
Bedrooms:
3
Bathrooms:
4
Square:
1,300 m²
Price:
$694,900
PropertyType:
Residential Freehold
TransactionType:
For Sale
BuildingAreaUnits:
Square Feet
Cooling:
Central Air
Heating:
Forced Air
ParkingFeatures:
Attached
YearBuilt:
6-15
TaxAnnualAmount:
4287.62
PossessionDetails:
30-59 days
🏠 Room Details
| # | Room Type | Level | Length (m) | Width (m) | Feature 1 | Feature 2 | Feature 3 |
|---|---|---|---|---|---|---|---|
| 1 | Kitchen | Main | 3.91 | 3.39 | Hardwood Floor | Quartz Counter | Breakfast Bar |
| 2 | Dining Room | Main | 5.49 | 3.2 | Combined w/Living | Hardwood Floor | W/O To Yard |
| 3 | Primary Bedroom | Main | 5.53 | 2.97 | 4 Pc Ensuite | Hardwood Floor | Walk-In Closet(s) |
| 4 | Bedroom | Main | 3.37 | 3.2 | Hardwood Floor | Closet | Window |
| 5 | Laundry | Main | 1.71 | 1.7 | Tile Floor | Access To Garage | — |
| 6 | Bedroom | Second | 6.95 | 4.15 | Hardwood Floor | Window | — |
| 7 | Recreation | Lower | 5.96 | 5.86 | Hardwood Floor | Recessed Lighting | Window |
Map
-
AddressOrillia
Featured properties

