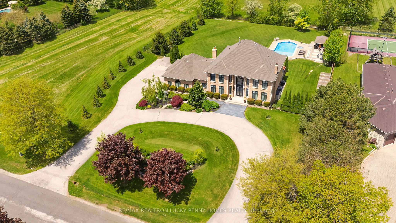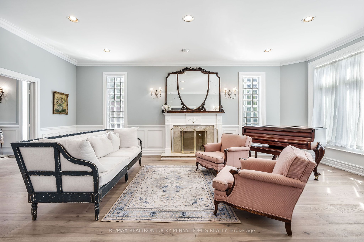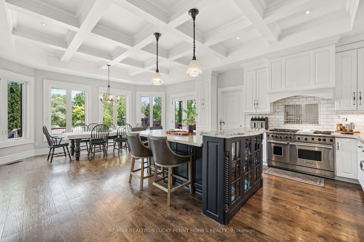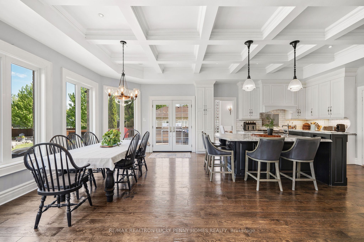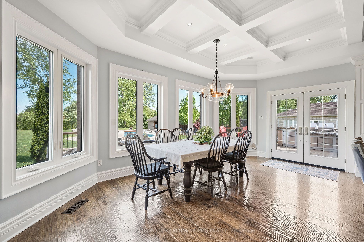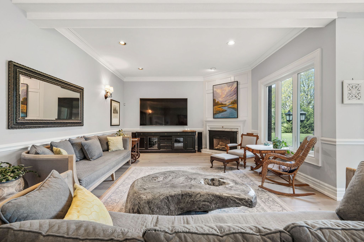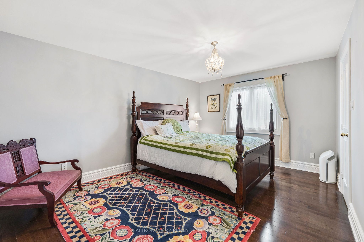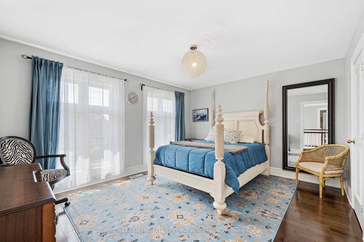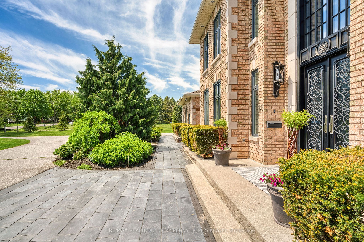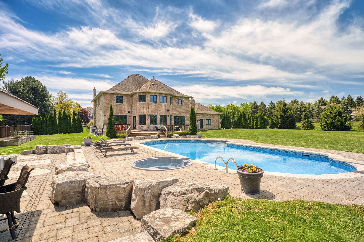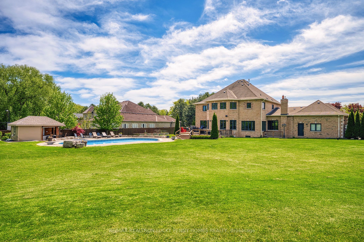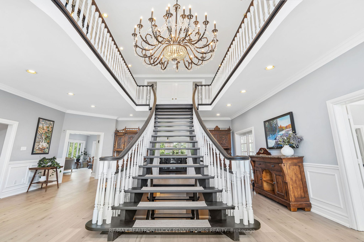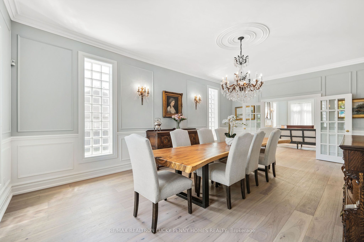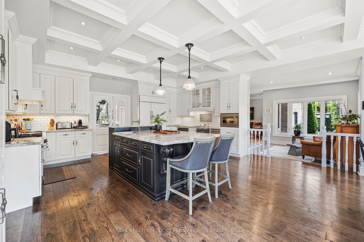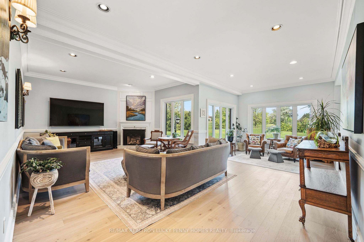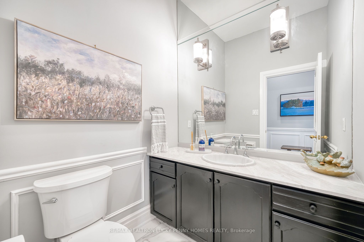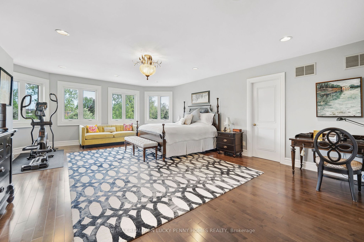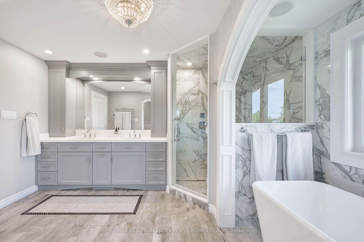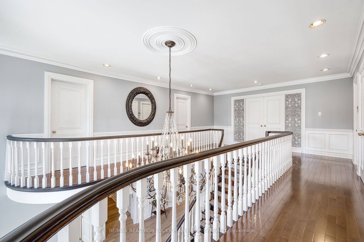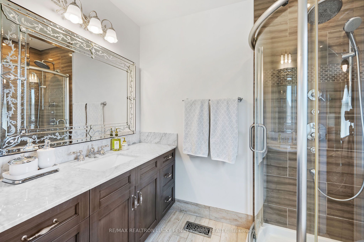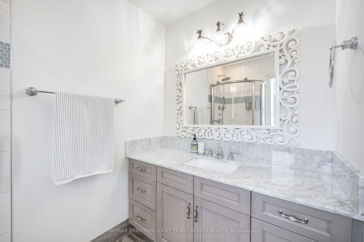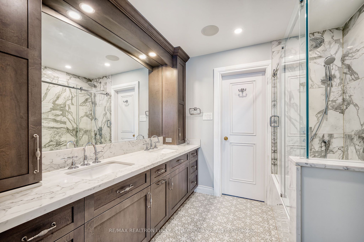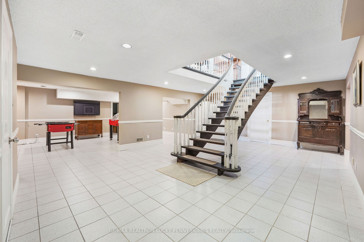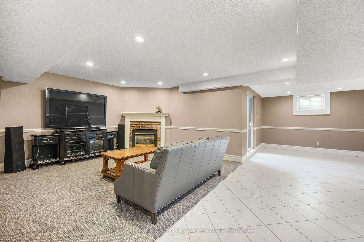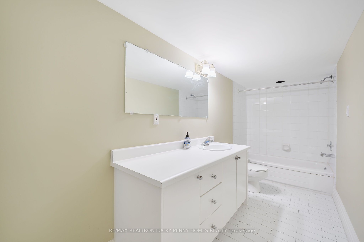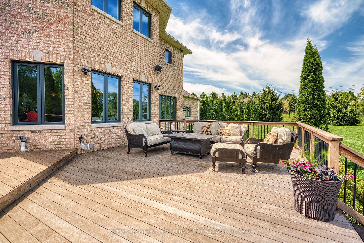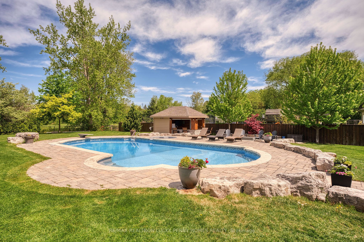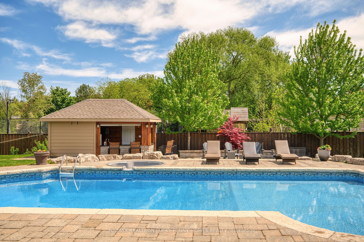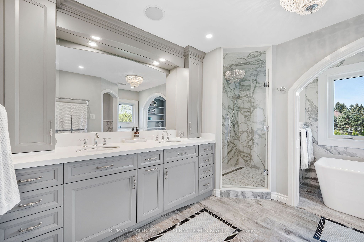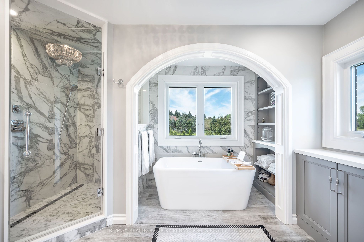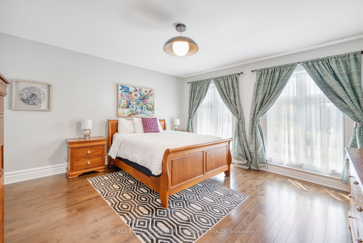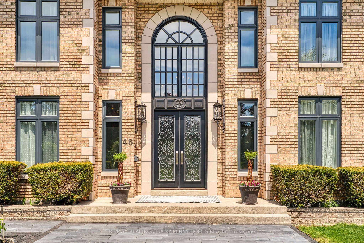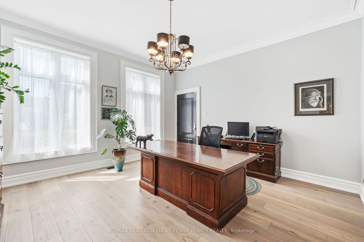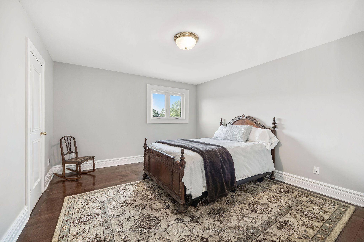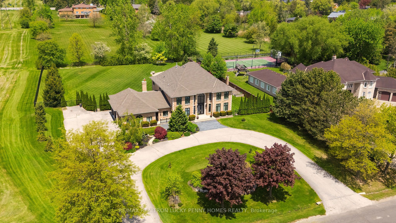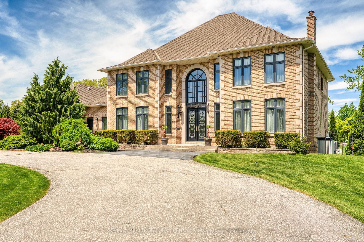
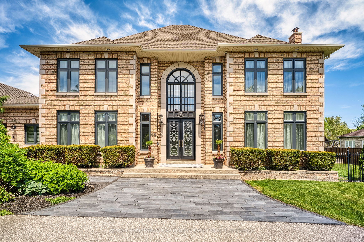
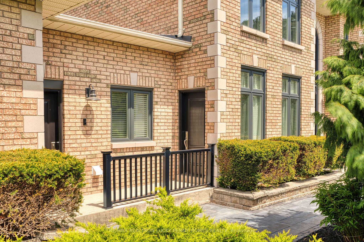
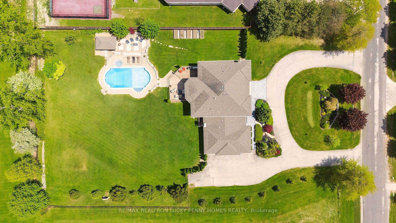
Selling
46 Richard Person Drive, Markham, ON L6C 1B1
$4,488,000
Description
Welcome to One of Markhams Most Iconic Estates 46 Richard Person Drive, Cachet Country Club. Set on a private, tree-lined 1.152-acre lot in the prestigious enclave of Cachet Country Club, this timeless estate offers over 8,500 sq ft of refined living space. Designed with exceptional craftsmanship, elegant proportions, and resort-style amenities, this residence seamlessly blends classic sophistication with everyday comfort.Step into a grand foyer with soaring ceilings and an elegant staircase that sets the tone for the rest of the home. The main floor features 10-ft ceilings, rich hardwood flooring, and expansive principal rooms. Entertain in the formal living and dining areas, or gather in the chef-inspired kitchen with walkout to an elevated deck. The sun-filled family room overlooks the landscaped grounds, while a sitting area offers extra indoor space and a private office with separate entrance adds valuable flexibility. Two bathrooms on the main floor enhance daily convenience.Upstairs, find five generously sized bedroomsthree with private ensuites, and two sharing a Jack & Jill 5-pc bathroom. The luxurious primary suite is a tranquil retreat with a spa-style bath and custom walk-in dressing room.The walk-out lower level offers versatile living space, featuring large recreational areas, a sauna, 4-pc bathroom, and a dedicated change areaideal for multigenerational living or extended guest stays. Step outside to your private resort-style oasis, featuring:40' x 20' saltwater pool. Premium Ipe wood deck, known for its beauty and durability. Outdoor bar and poolside change room. Multiple stone patios, framed by mature trees and lush gardens. A circular driveway and 4-car garage complete the grand exterior presence. Perfectly located just minutes from Angus Glen Golf Club, top-ranked schools, Cachet Centre, and major highways (404/407), this is a rare opportunity to own one of Markhams most admired estate properties.
Overview
MLS ID:
N12191623
Type:
Detached
Bedrooms:
5
Bathrooms:
7
Price:
$4,488,000
PropertyType:
Residential Freehold
TransactionType:
For Sale
BuildingAreaUnits:
Square Feet
Cooling:
Central Air
Heating:
Forced Air
ParkingFeatures:
Attached
YearBuilt:
Unknown
TaxAnnualAmount:
18835.21
PossessionDetails:
TBA
Map
-
AddressMarkham
Featured properties

