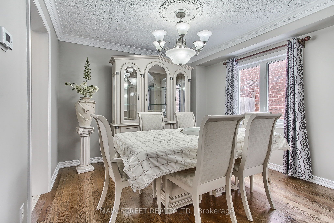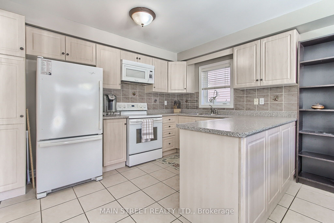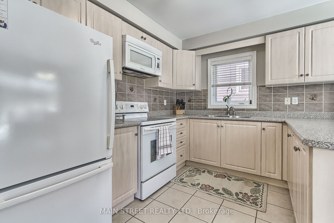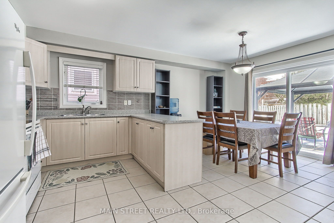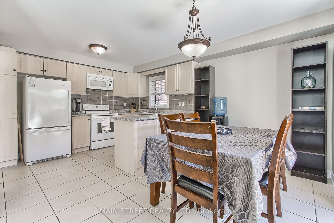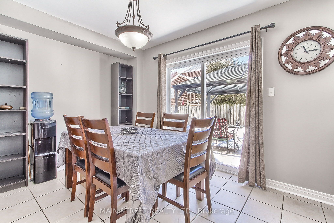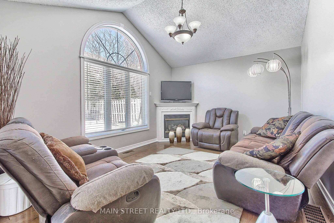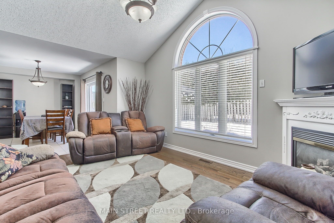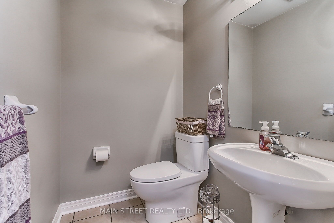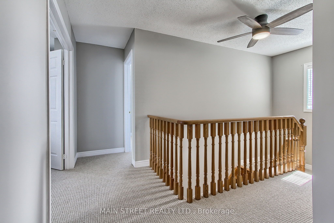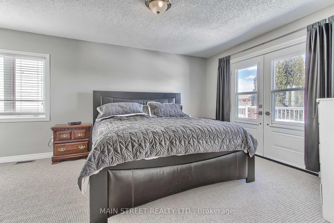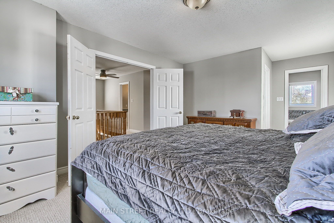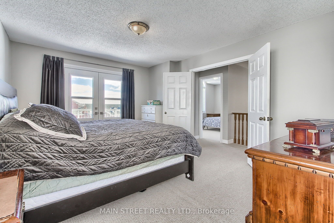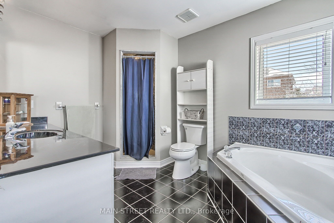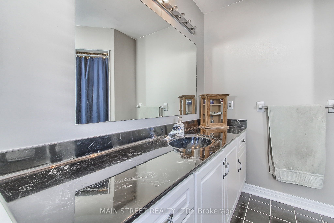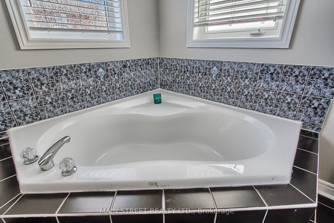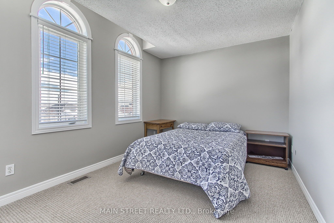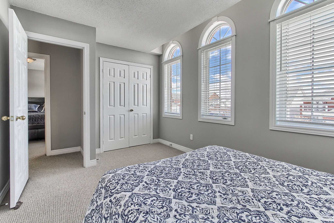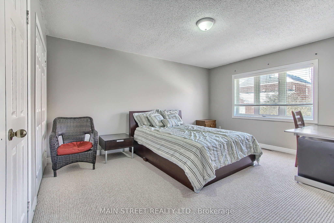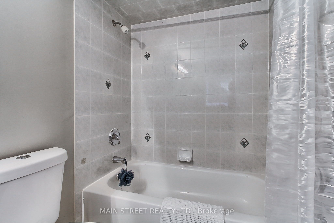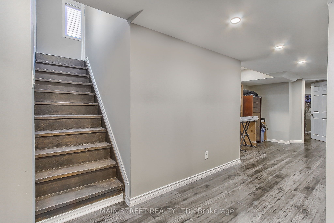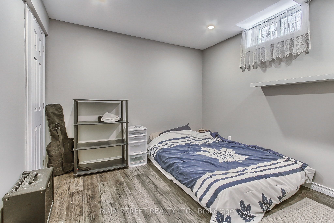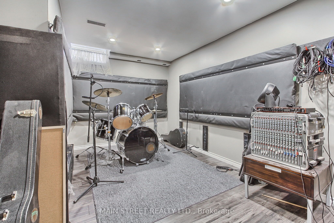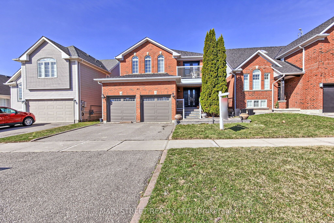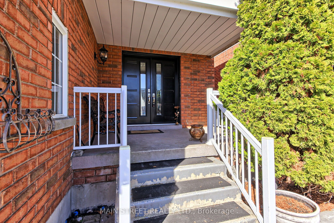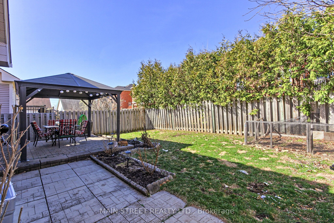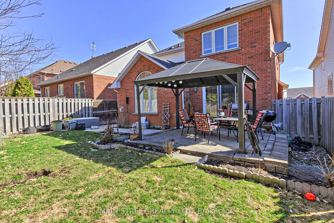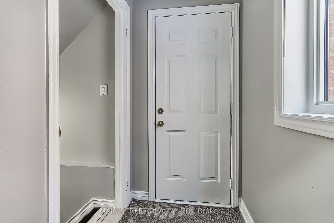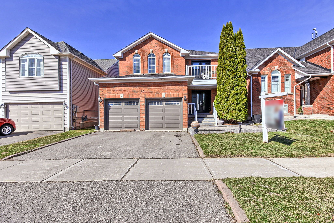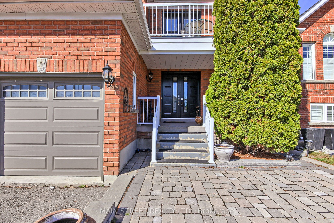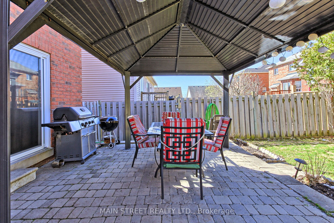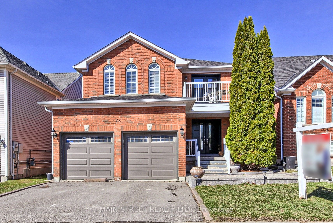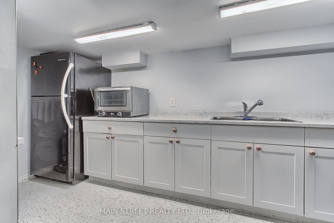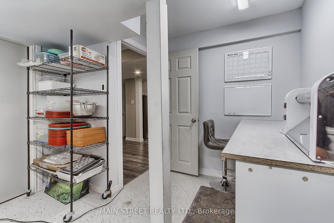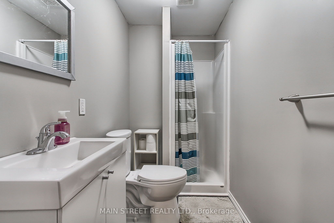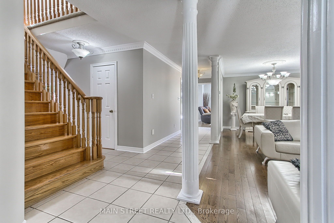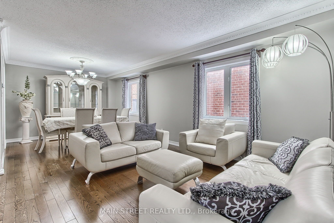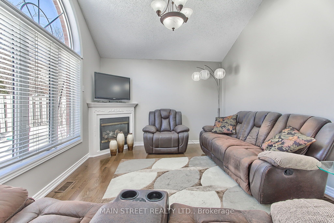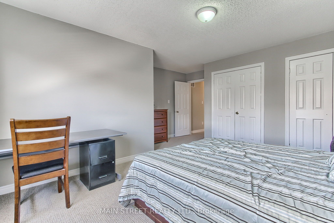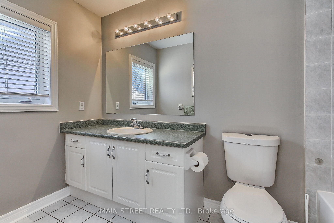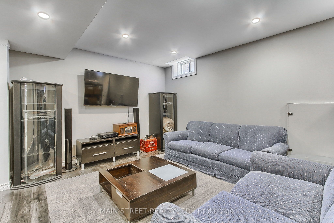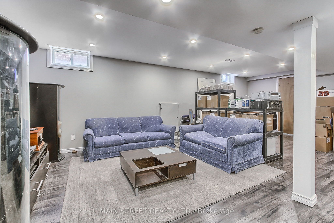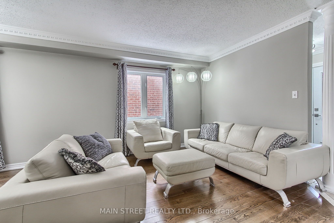
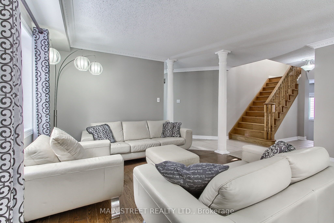
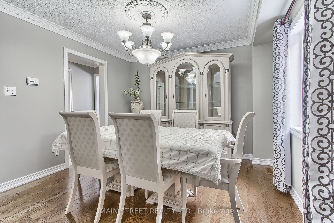
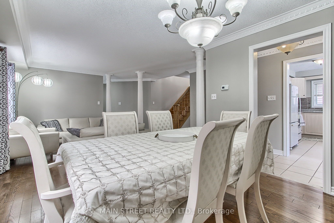
Selling
46 Silverstone Crescent, Georgina, ON L4P 4A4
$1,024,900
Description
Beautiful Detached Home, Located on a Quiet Crescent with Standout Curb Appeal! This Spacious Home Boasts 3 + 2 Bed and 4 Baths, Perfect for Growing Families or Those Who Love To Entertain. Step Inside To Find Gleaming Hardwood Floors Throughout Main, Creating a Warm and Inviting Atmosphere. The Vaulted Ceiling in the Family Room Adds to the Sense of Grandeur, While the Combined Living/Dining Room Offers Plenty of Space for Gatherings. The Upper Level Features Brand-New Carpet (2025), and the Spacious Primary Retreat is Truly a Standout. Enjoy Your Morning Coffee on Your Private Deck Walk-out, Unwind in Your Walk-in Closet, and Indulge in Your Private 4pc Ensuite Bathroom. The Fully Finished Basement is an Entertainers Dream, Featuring a Spacious Rec Room, Bonus 3pc Bath, and Additional Bedrooms. One of the Bedrooms is Currently Converted into a Soundproof Music Studio, Perfect for Musicians or Those Seeking Quiet Space. The Basement Also Includes a Kitchen w/ Double Sinks and a Cold Cellar for all Your Storage Needs. The Fully Fenced Yard is an Oasis in Itself, Complete w/ a Charming Gazebo Ideal for Lounging. Close to Schools, Trails, The MURC, 404 HWY, All Your Shopping Needs and of Course Beautiful Lake Simcoe! New Doors (2022), Freshly Painted (2025), New Carpet (2025), Roof (2021), Garage Door (2020).
Overview
MLS ID:
N12211495
Type:
Detached
Bedrooms:
5
Bathrooms:
4
Square:
2,250 m²
Price:
$1,024,900
PropertyType:
Residential Freehold
TransactionType:
For Sale
BuildingAreaUnits:
Square Feet
Cooling:
Central Air
Heating:
Forced Air
ParkingFeatures:
Built-In
YearBuilt:
Unknown
TaxAnnualAmount:
5357
PossessionDetails:
Flexible
Map
-
AddressGeorgina
Featured properties


