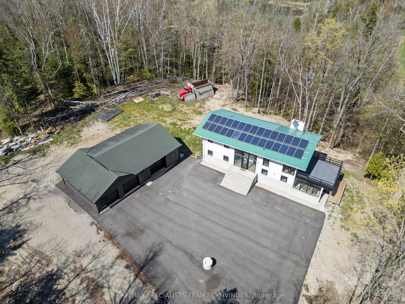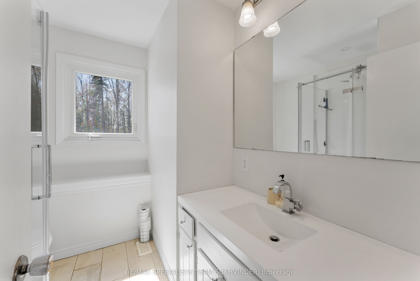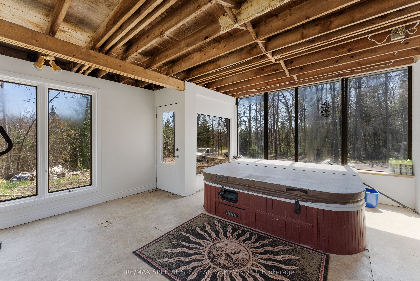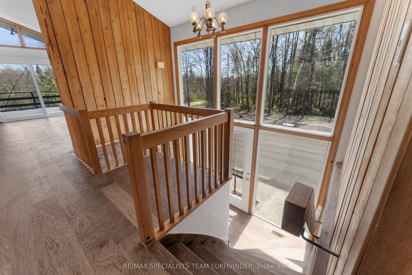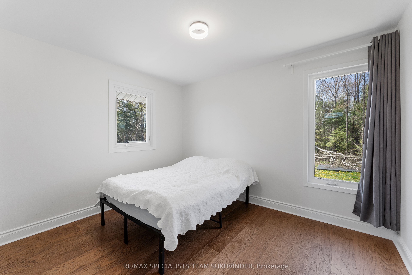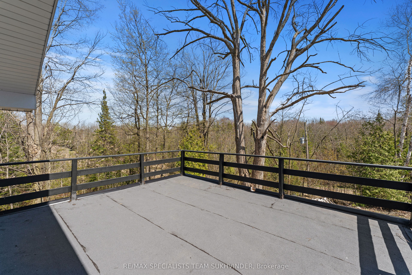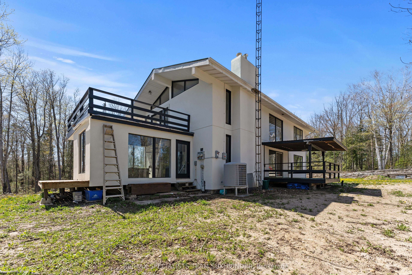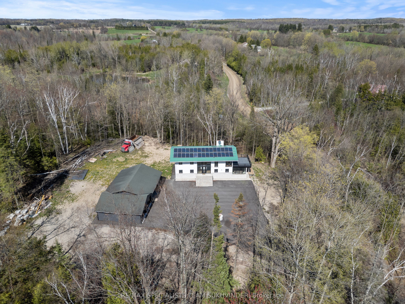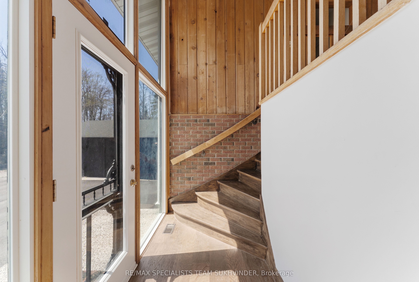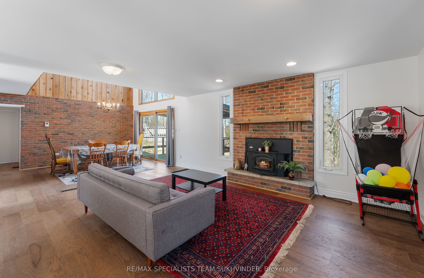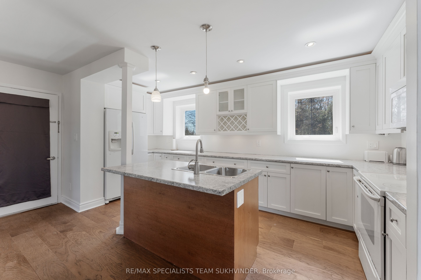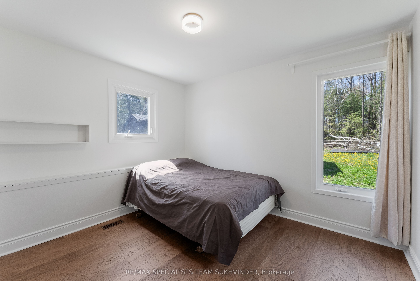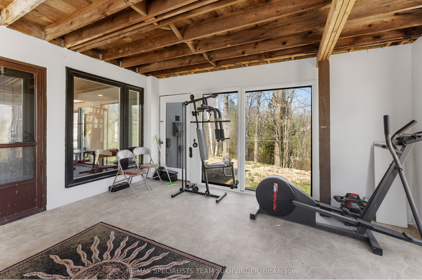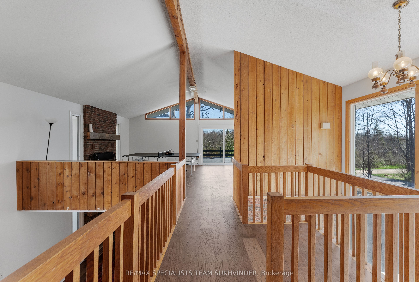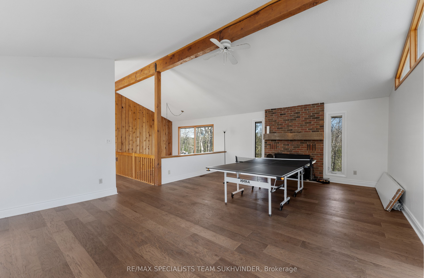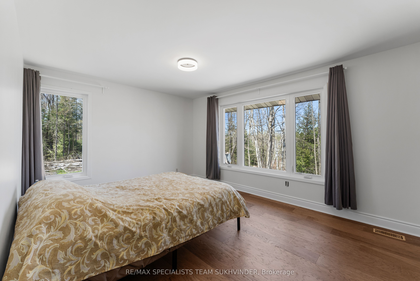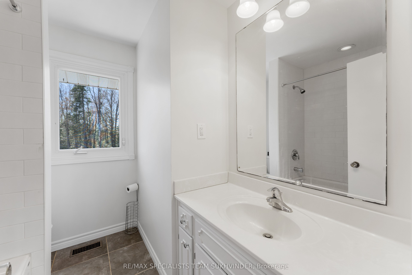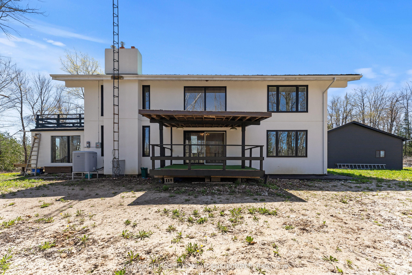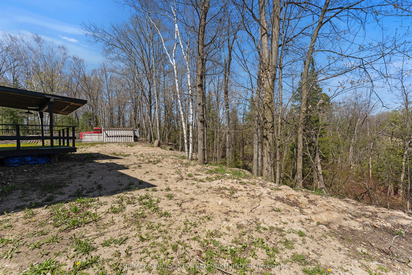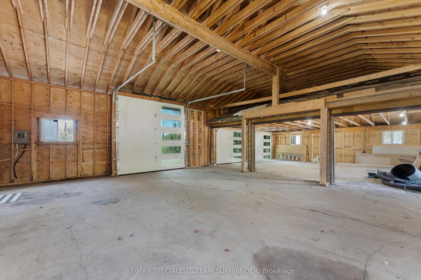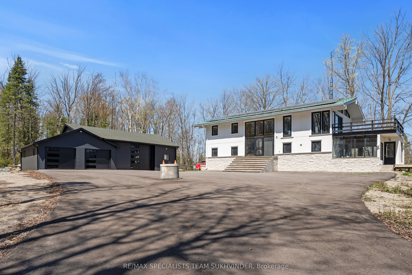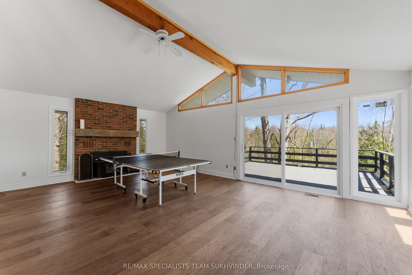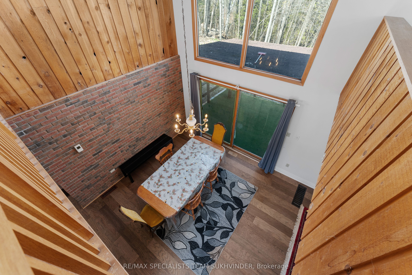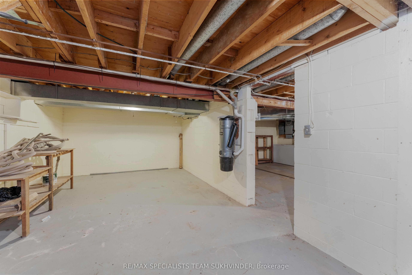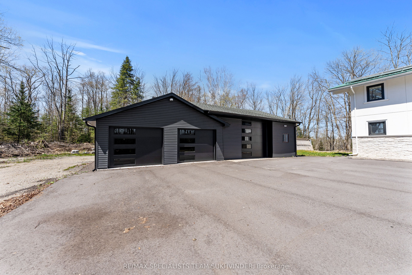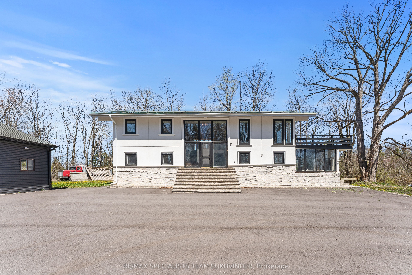
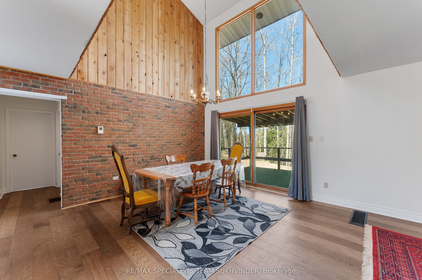

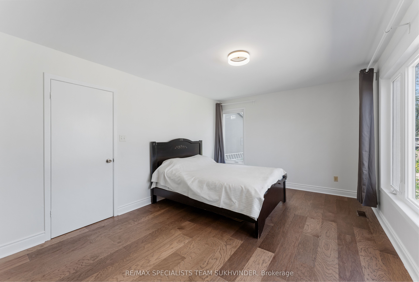
Selling
4680 Beech Grove SideRoad, Caledon, ON L7K 0N9
$1,699,000
Description
Welcome to this Charming home, set along a scenic driveway framed by mature trees, offering privacy, space, and a peaceful setting you'll love coming home to. This impressive 4-bedroom home spans 2,342 square feet above grade, featuring an open-concept layout designed for both comfort and style. Inside, you'll be greeted by brand new hardwood floors throughout, an elegant open-to-above dining room, and a spacious loft with soaring cathedral ceilings perfect for relaxing or entertaining. One of the standout features is your private solarium complete with a hot tub, creating the ultimate retreat to unwind all year round. The exterior of the home is equally impressive, boasting a new full stucco exterior, new steel roof and a brand new asphalt driveway. There's also a detached three-car garage with extended height and hydro, complete with a new asphalt roof the perfect space for your hobbies, toys, or workshop needs. And best of all, this incredible property is set on 4.5 acres of land, offering all the space, privacy, and freedom you've been searching for. Don't miss your chance to own this one-of-a-kind property
Overview
MLS ID:
W12142730
Type:
Detached
Bedrooms:
4
Bathrooms:
2
Square:
2,250 m²
Price:
$1,699,000
PropertyType:
Residential Freehold
TransactionType:
For Sale
BuildingAreaUnits:
Square Feet
Cooling:
Central Air
Heating:
Heat Pump
ParkingFeatures:
Detached
YearBuilt:
31-50
TaxAnnualAmount:
5798.22
PossessionDetails:
TBD
Map
-
AddressCaledon
Featured properties

