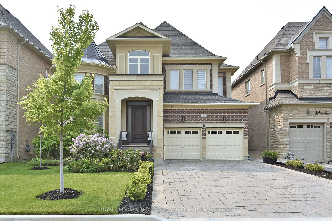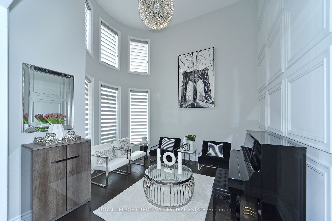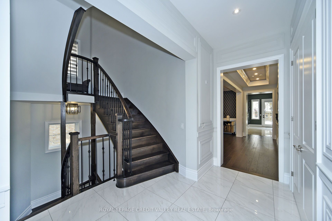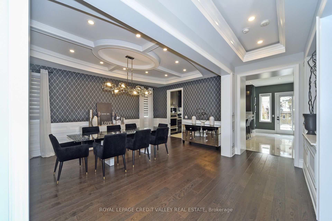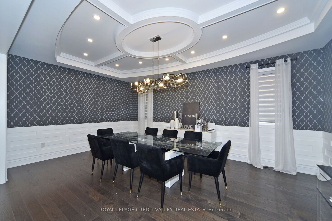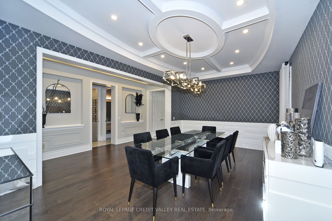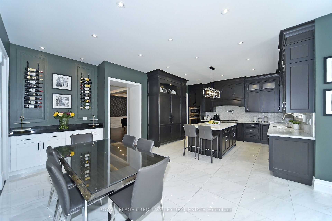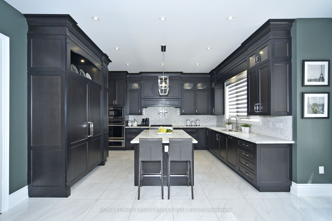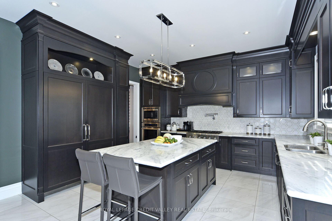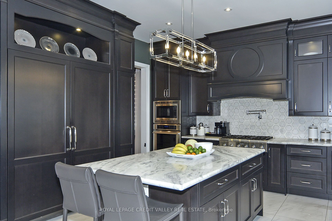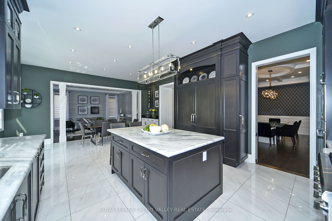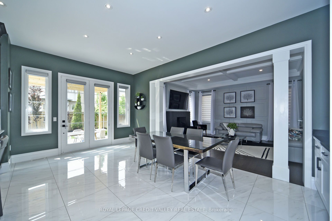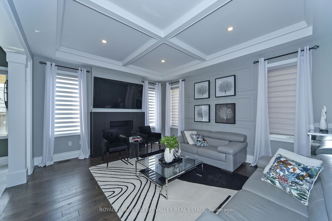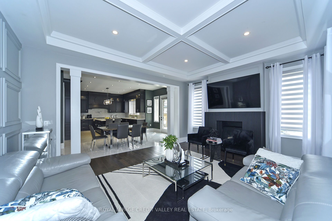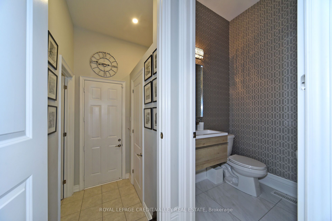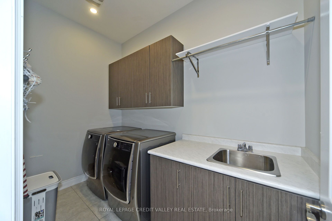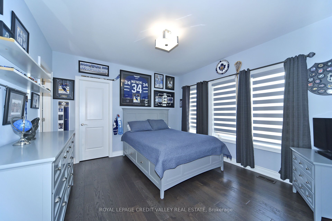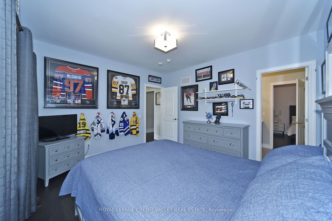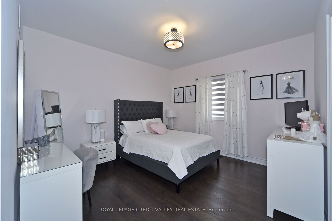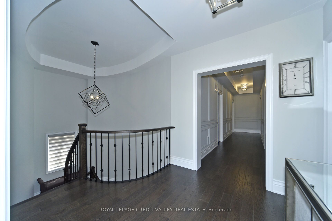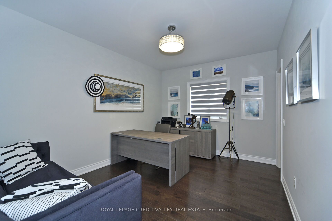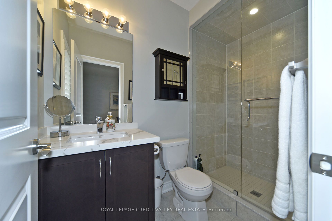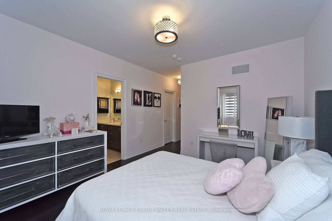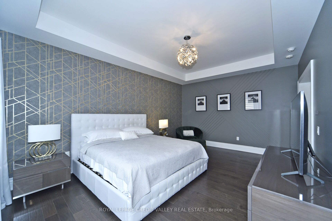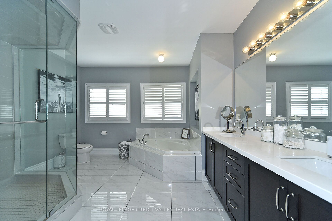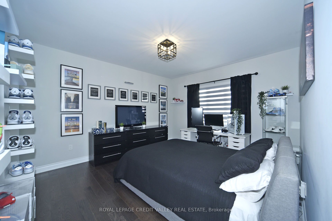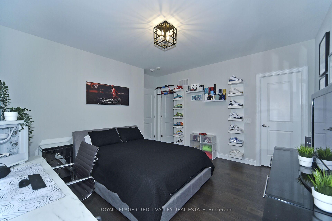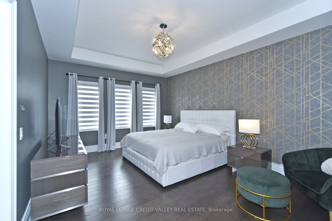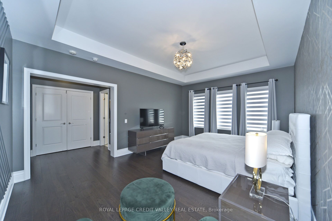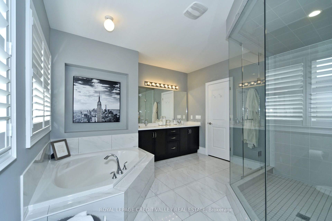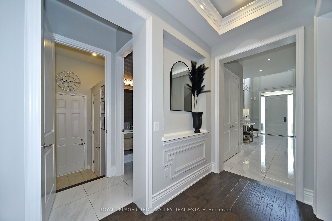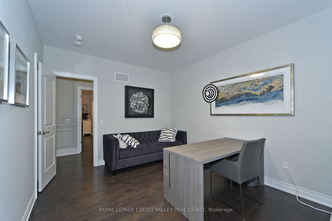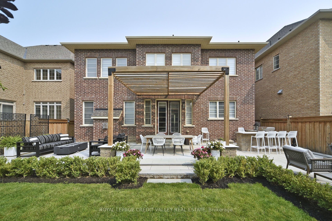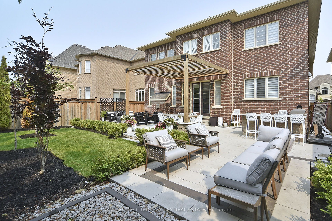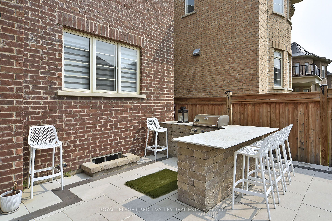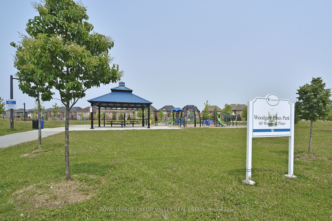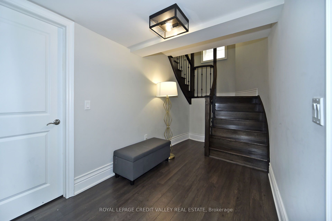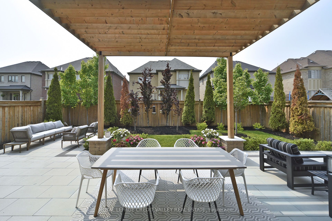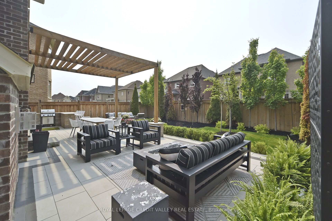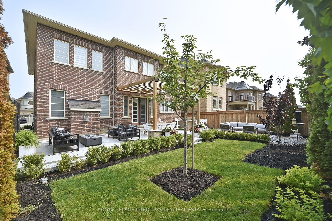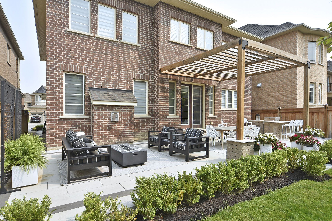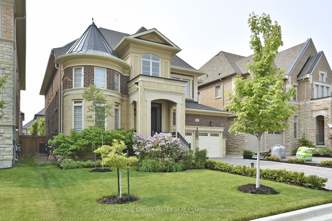
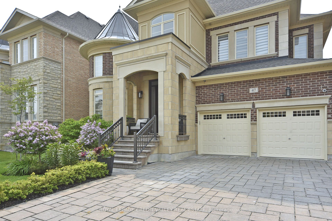
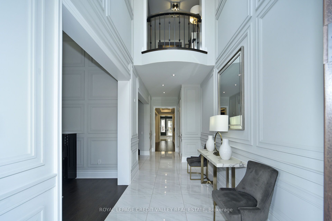
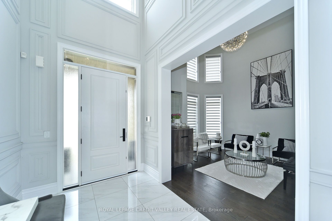
Selling
47 Nave Street, Vaughan, ON L4H 4K5
$2,688,000
Description
Stunning Executive home located in the charming and sought after Town of Kleinburg. Over $200K spent on tastefully appointed upgrades. This exceptional 5-bedroom 5-bathroom home provides ample space and comfort for your growing family. The perfectly laid out kitchen will help you entertain in style with built-in appliances, tons of storage and plenty of room to maneuver around. Plan large family gatherings in the oversized dining room or spill over to the family room for movie night with the kids. Grab a book and enjoy some quiet time in the Den with soaring ceiling, as you overlook the garden. Appreciate the tranquility of the backyard as you BBQ or plan that garden party with friends. Enjoy the close proximity to Kleinburg Village where you can explore the McMichael Art Gallery, Fine Dining restaurants and Boutiques. This home is conveniently located near Hwy 427, Hwy 407, Toronto Pearson Airport and Downtown Toronto. Brand New Longos Plaza nearby with all the amenities your hearts desire. Nothing left to do but move in and enjoy!
Overview
MLS ID:
N12203316
Type:
Detached
Bedrooms:
5
Bathrooms:
5
Square:
4,250 m²
Price:
$2,688,000
PropertyType:
Residential Freehold
TransactionType:
For Sale
BuildingAreaUnits:
Square Feet
Cooling:
Central Air
Heating:
Forced Air
ParkingFeatures:
Built-In
YearBuilt:
6-15
TaxAnnualAmount:
8939
PossessionDetails:
FLEXIBLE
Map
-
AddressVaughan
Featured properties

