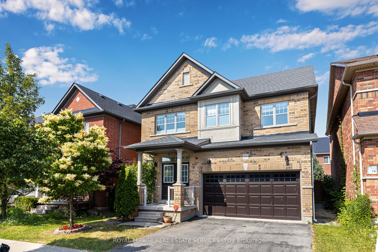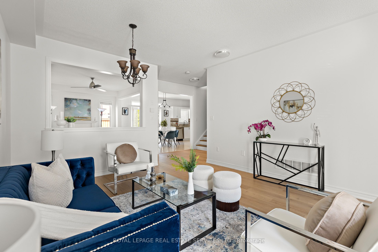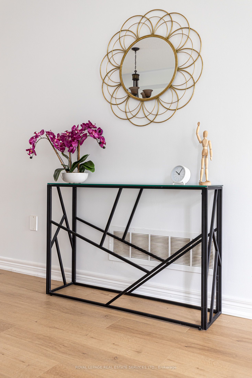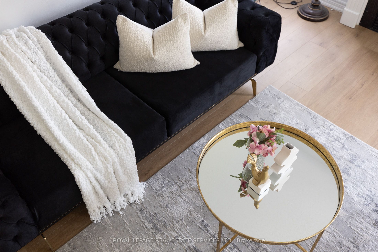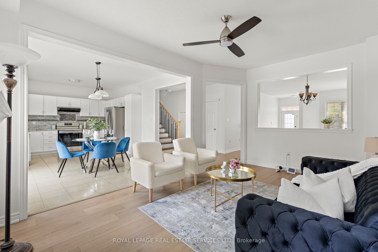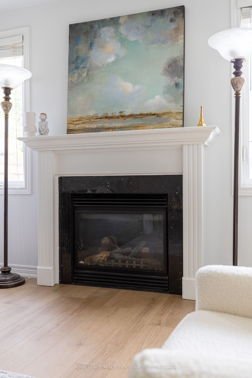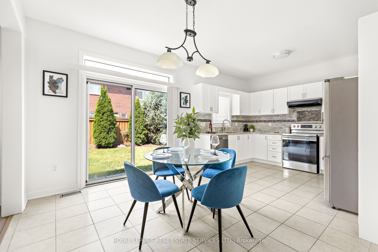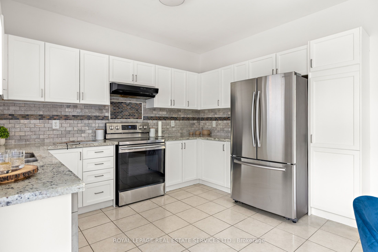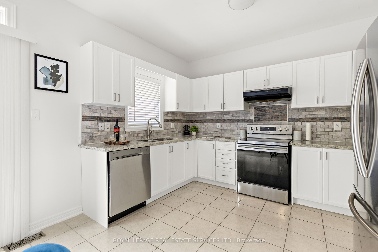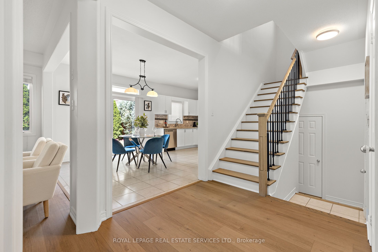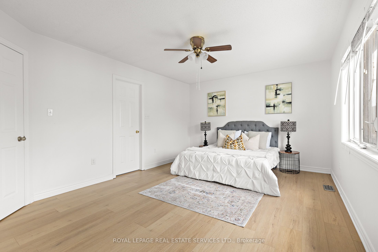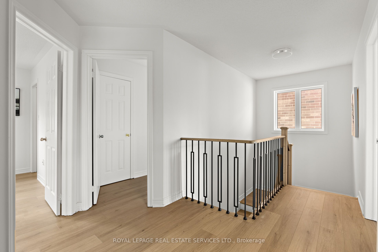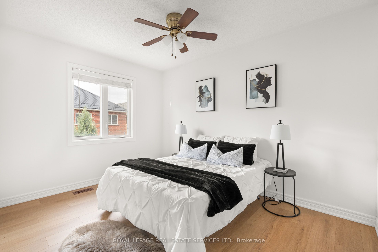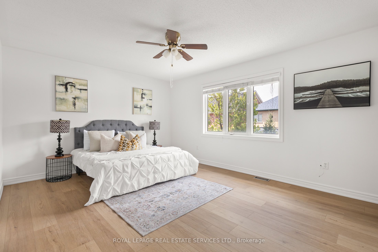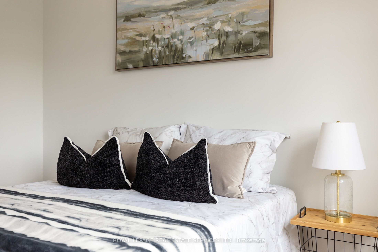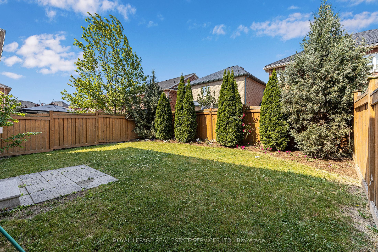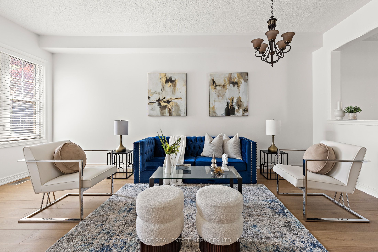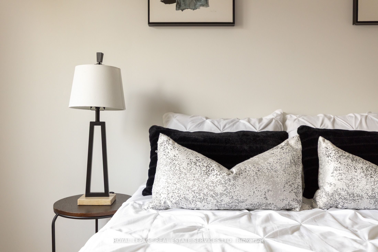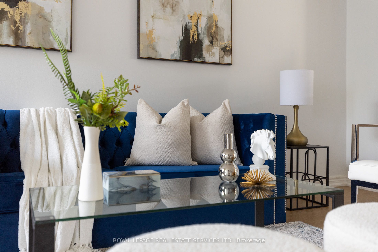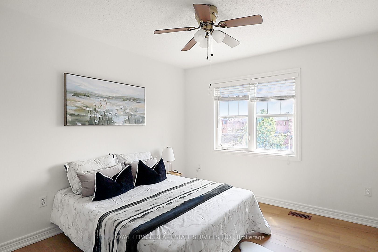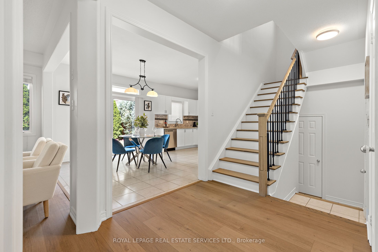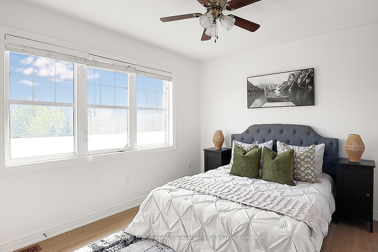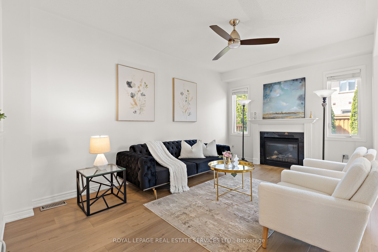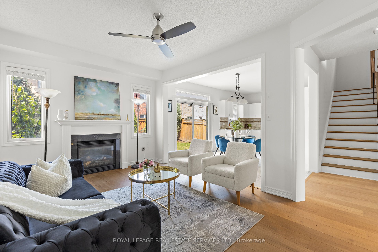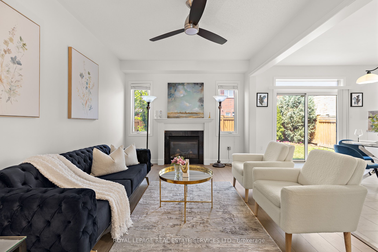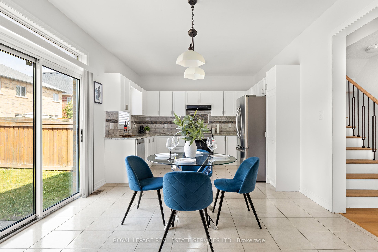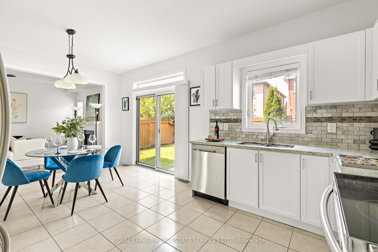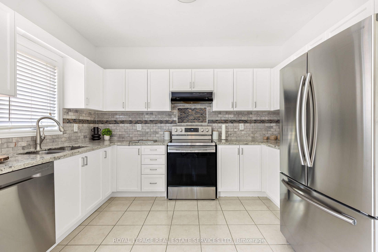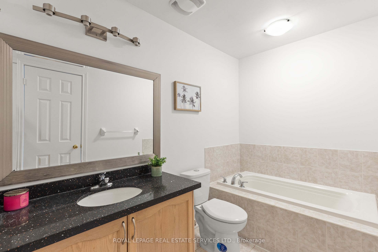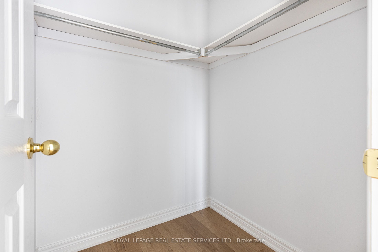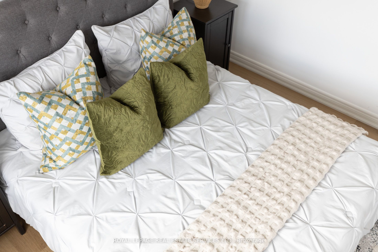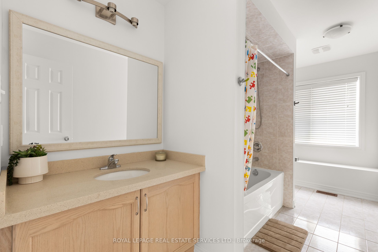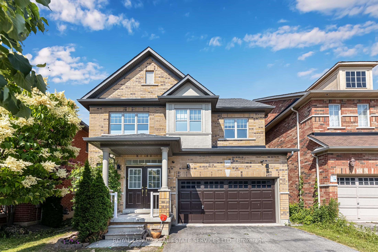
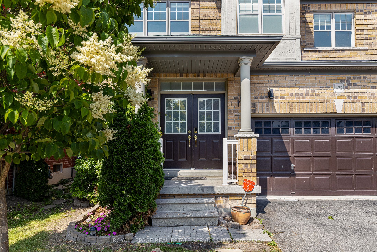
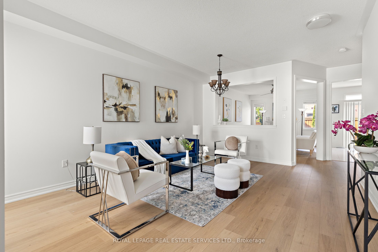
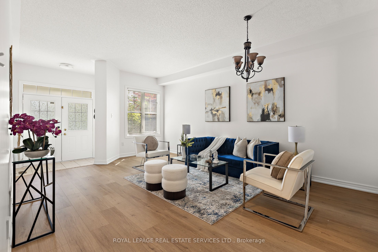
Selling
472 Grant Way, Milton, ON L9T 0S8
$1,199,000
Description
Welcome to this beautifully updated 4-bedroom detached home in one of Miltons most desirable family-friendly communities, built by Greenpark Homes. Featuring 9 ceilings and a bright, open concept layout, this modern residence is freshly painted throughout and tastefully finished with timeless design elements. Step inside to brand new laminate flooring, a grand double door entry, and a newly upgraded oak staircase with open to above design. The spacious kitchen offers freshly painted cabinetry and walks out to a sun-filled private backyard, perfect for entertaining. The professionally landscaped front and backyard enhance the homes curb appeal and outdoor enjoyment. Upstairs, you'll find four generously sized bedrooms, convenient second floor laundry, and ample natural light throughout. The spacious primary suite includes a walk-in closet and a private ensuite with a separate shower and a relaxing soaker tub. Located just steps to local parks and within walking distance to schools and playgrounds, this home blends comfort, convenience, and style. Dont miss this turnkey opportunity to own a move-in ready home in a prime Milton location!
Overview
MLS ID:
W12242121
Type:
Detached
Bedrooms:
4
Bathrooms:
3
Square:
2,250 m²
Price:
$1,199,000
PropertyType:
Residential Freehold
TransactionType:
For Sale
BuildingAreaUnits:
Square Feet
Cooling:
Central Air
Heating:
Forced Air
ParkingFeatures:
Attached
YearBuilt:
Unknown
TaxAnnualAmount:
5184.62
PossessionDetails:
Immediately
Map
-
AddressMilton
Featured properties

