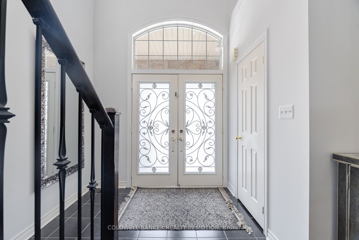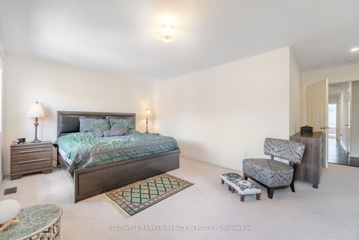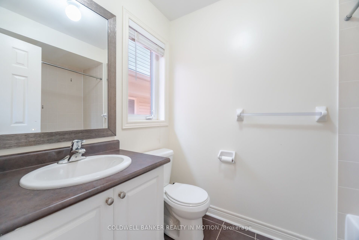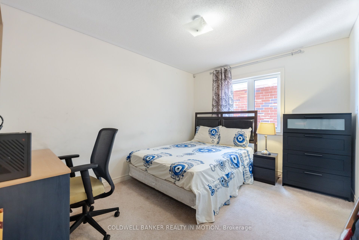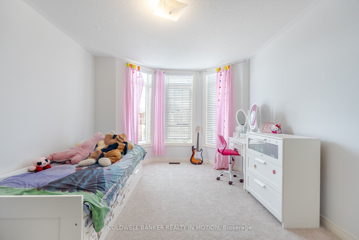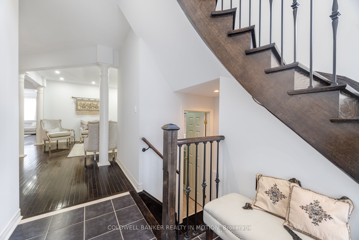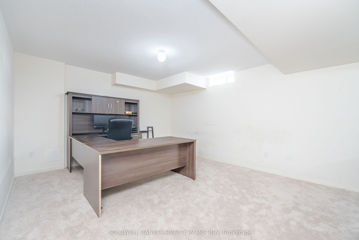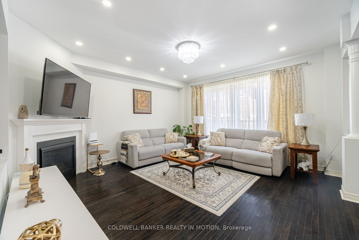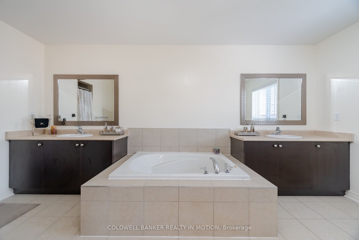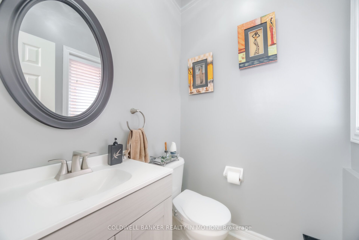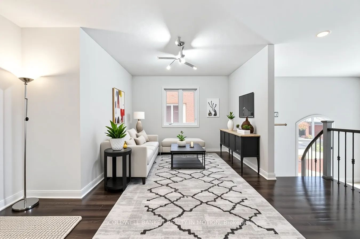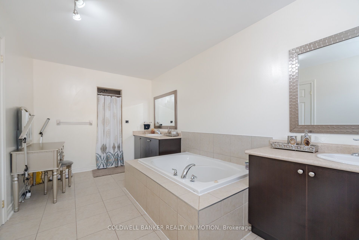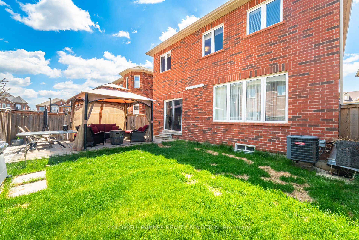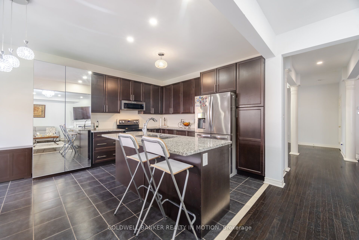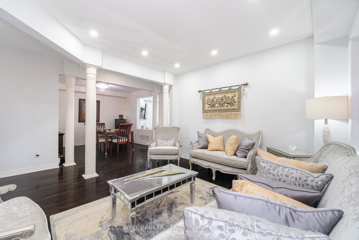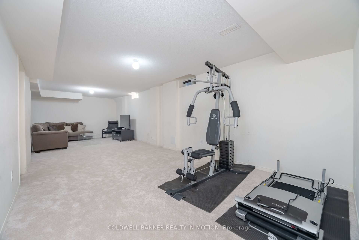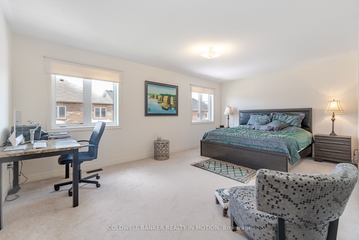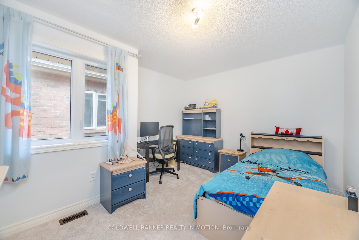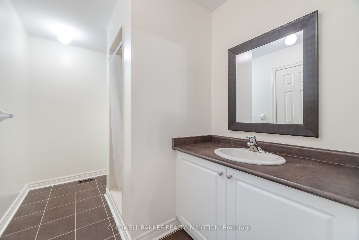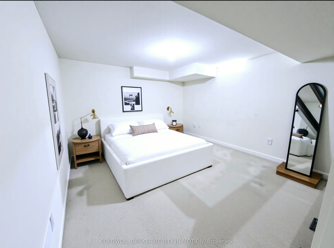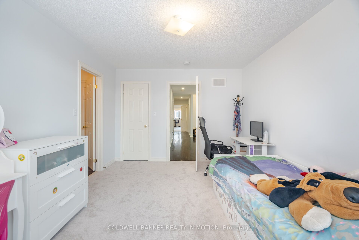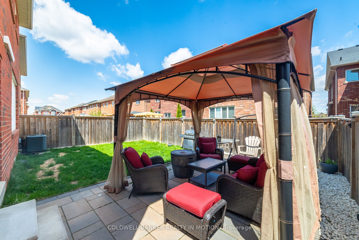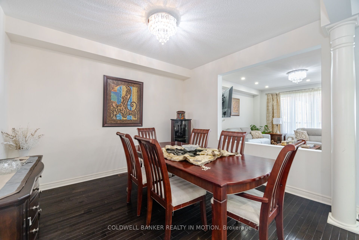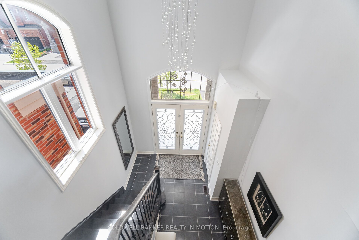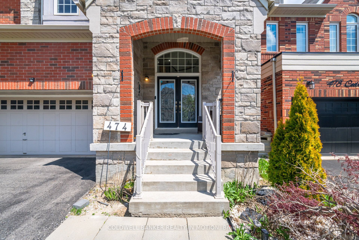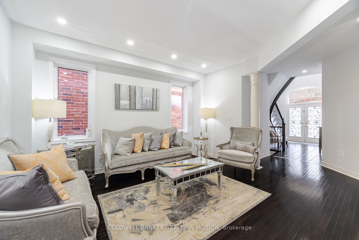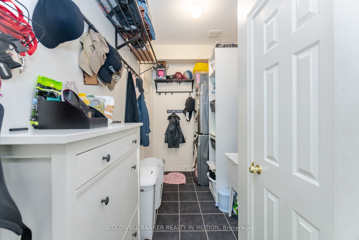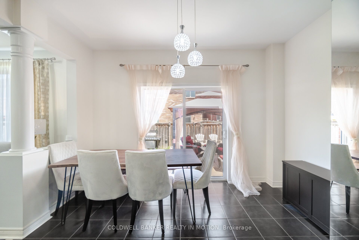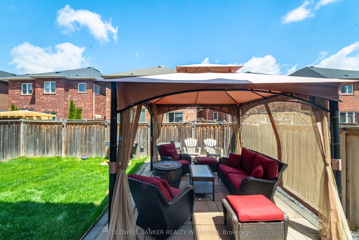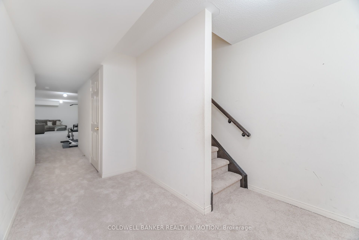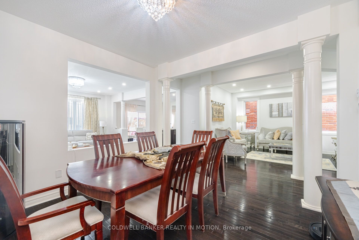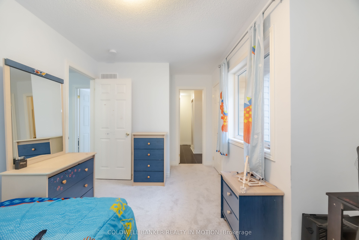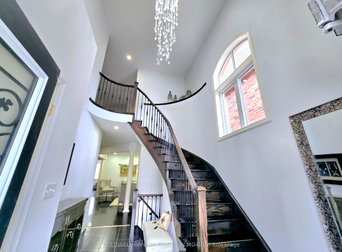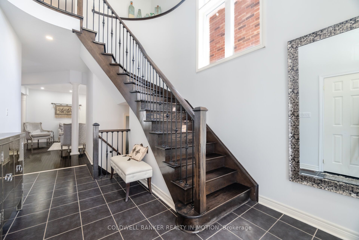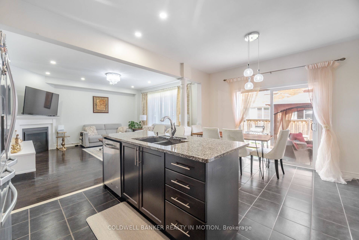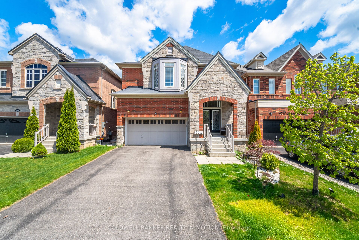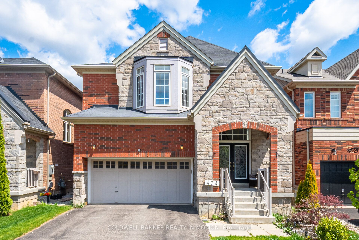
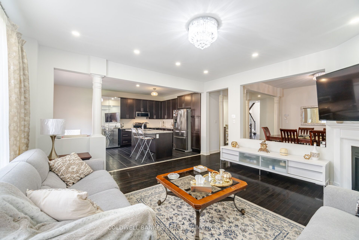
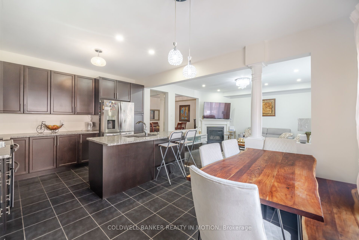
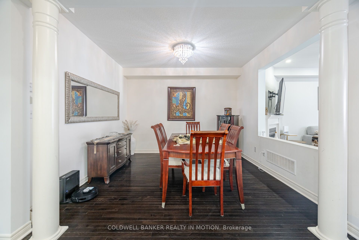
Selling
474 Cedric Terrace, Milton, ON L9T 8P8
$1,499,900
Description
Stunning Detached Double-Car Garage Home, Incredible Milton Neighborhood, 4+1 Bedroom, 4 Bath,Approx. 4,000 Sqft of Living Space, 2,994 sqft Above Grade + Approx.1,000 sqft finished Basment. HardwoodFlooring On Main Floor, Formal Living & Dining Rooms W/Pot Lights, Spacious Family Room W/Fireplace, Open Concept Kitchen & Breakfast Area Features Granite Countertops, S/S Appliances,Walk-Out To Large, Entertainer's Backyard Featuring Stone Interlocking & Gazebo. UpstairsBoasts 4 Spacious Bedrooms Plus A Loft/ Family Room or Office. Specious Primary Bedroom W/5PcSpa-Like Ensuite & Large Walk-In Closet. 2nd Bedroom Features Its Own 4Pc Ensuite & Additionaltow Bedrooms Feature 3Pc Semi-Ensuite. Finished Basement W/5 Bedroom & a huge Rec room. Shortwalk to Schools, Pharmacy, Banks and Restaurants. Under 5 min drive to Recreational facility,Hospital and Shopping. Short drive to Go station, Cineplex, Gyms and Sports Arenas for youractive lifestyle convenience. boasts a ,new carpet in 3rd, 4th bedroom & basement, fresh paintalso,watrer softener. Loft & 5th BR are virtually staged .This property harmonious blend of elegance & comfort!
Overview
MLS ID:
W12137909
Type:
Detached
Bedrooms:
5
Bathrooms:
4
Square:
2,750 m²
Price:
$1,499,900
PropertyType:
Residential Freehold
TransactionType:
For Sale
BuildingAreaUnits:
Square Feet
Cooling:
Central Air
Heating:
Forced Air
ParkingFeatures:
Attached
YearBuilt:
Unknown
TaxAnnualAmount:
5677
PossessionDetails:
Flex
Map
-
AddressMilton
Featured properties

