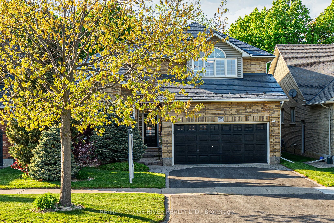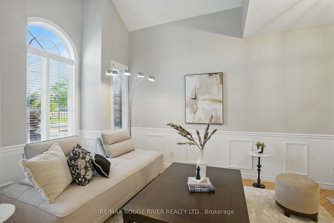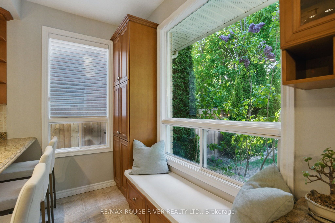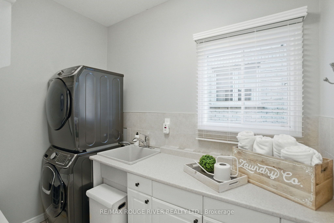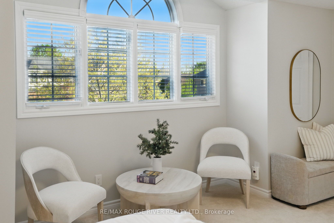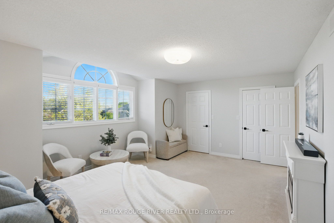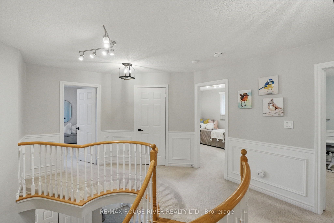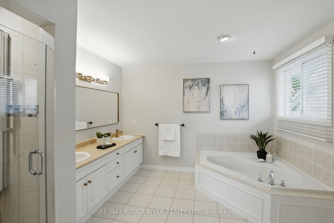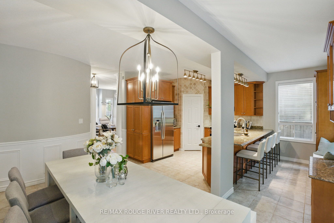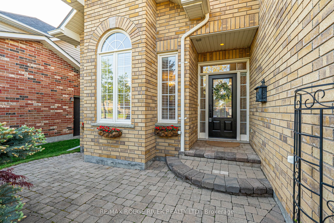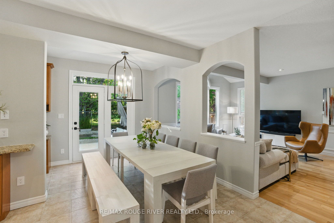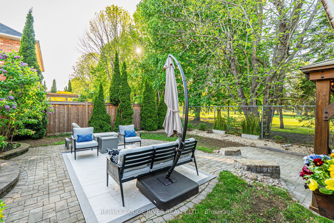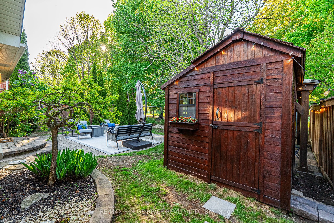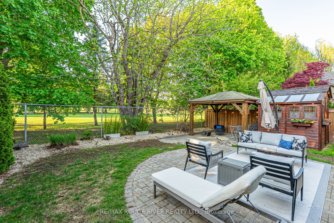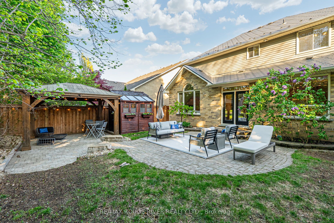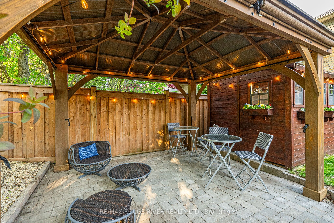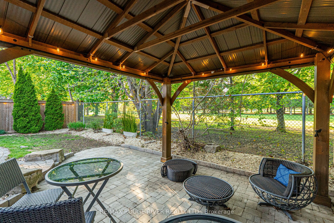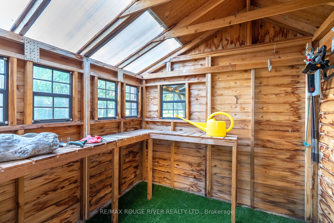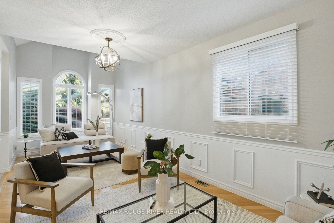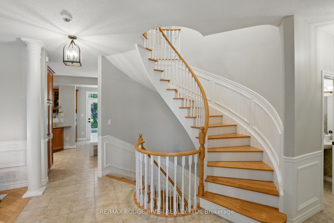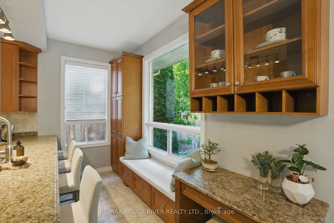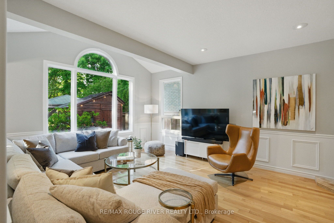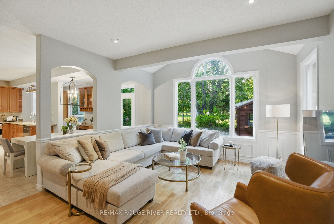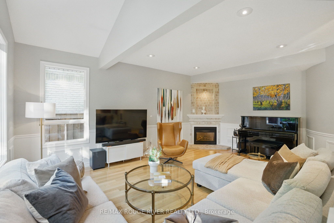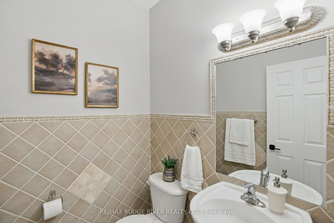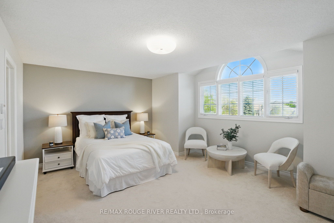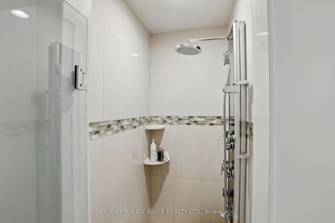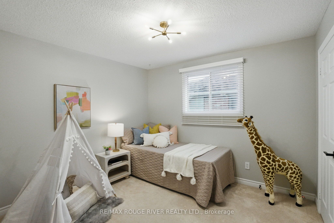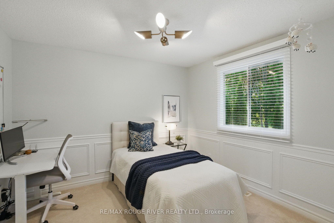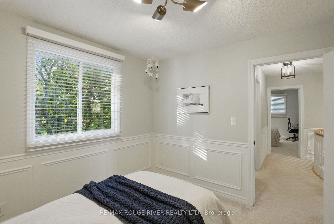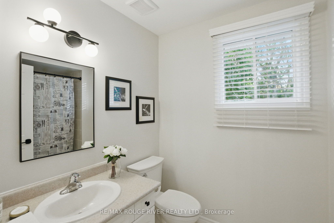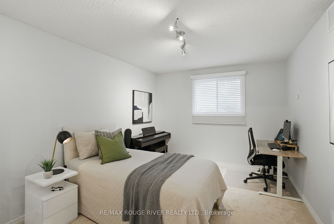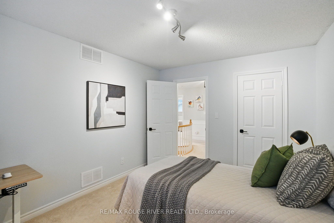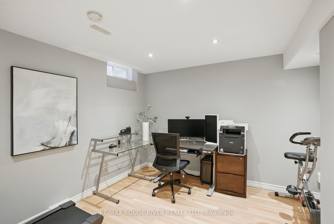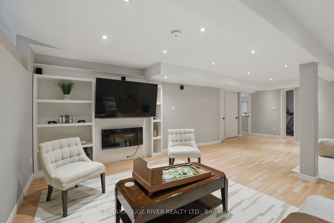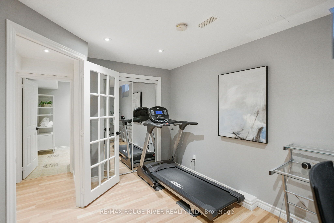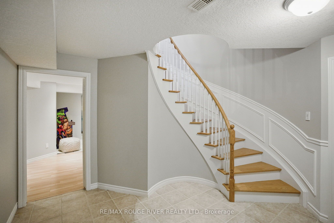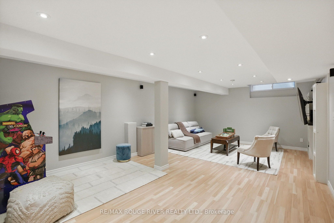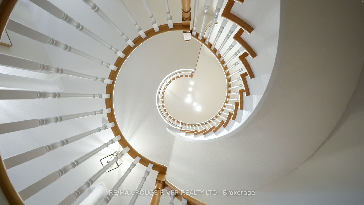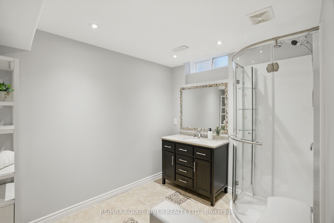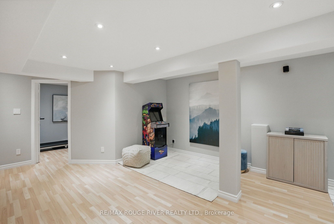
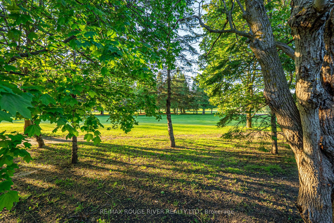
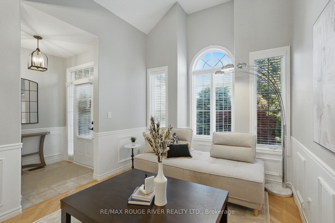
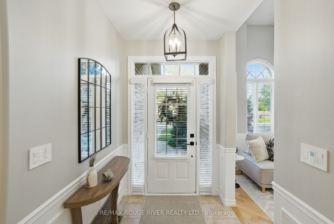
Selling
476 Britannia Avenue, Oshawa, ON L1L 1B7
$1,249,900
Description
Welcome to this stunning Jeffery-built executive home in prestigious, sought-after Kedron, ideally positioned on a premium landscaped lot backing onto Kedron Dells Golf Course. This residence exudes elegance and thoughtful design throughout. Step inside to soaring 9-ft ceilings and multiple vaulted areas reaching up to 13 ft, complemented by curved architectural walls and a graceful spiral staircase to the lower level. Sophisticated wainscoting, pot lights, and arched windows add timeless charm, while the cozy gas fireplace invites relaxation. A culinary showpiece, this thoughtfully designed kitchen offers a generous pantry, built-in desk, and a sunlit window overlooking the serene backyard. Step outside to your private oasis, featuring a gazebo and shed perfect for quiet mornings or entertaining guests. Retreat to the luxurious primary suite offering two walk-in closets and a spa-like 5-piece ensuite bath. This home also features a premium roof, tankless water heater, and a full water filtration and softening system, offering style, quality and comfort. This is executive living at its finest. An exceptional opportunity in this highly sought-after Oshawa neighbourhood.
Overview
MLS ID:
E12212490
Type:
Detached
Bedrooms:
5
Bathrooms:
4
Square:
2,750 m²
Price:
$1,249,900
PropertyType:
Residential Freehold
TransactionType:
For Sale
BuildingAreaUnits:
Square Feet
Cooling:
Central Air
Heating:
Forced Air
ParkingFeatures:
Attached
YearBuilt:
Unknown
TaxAnnualAmount:
9234.73
PossessionDetails:
TBD
Map
-
AddressOshawa
Featured properties

