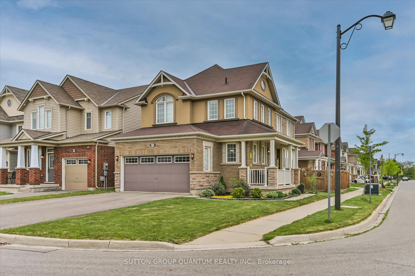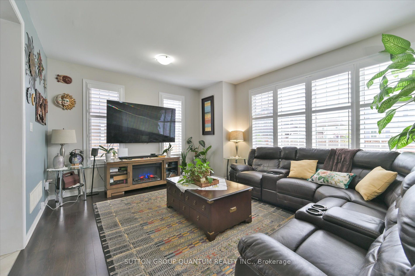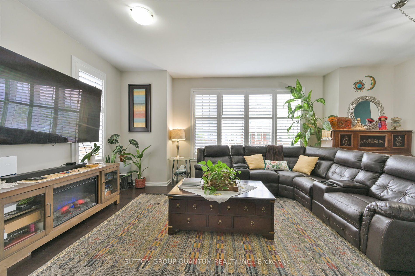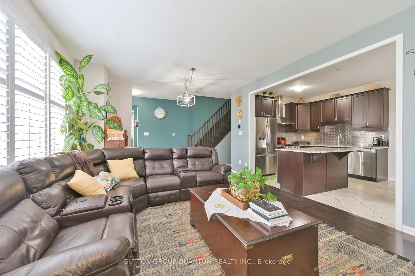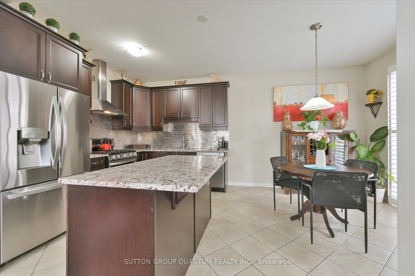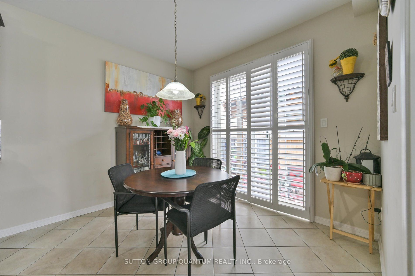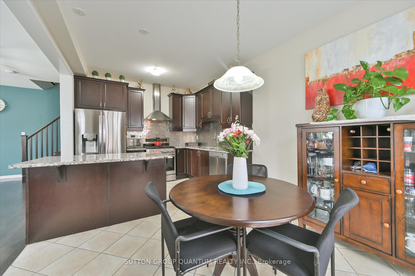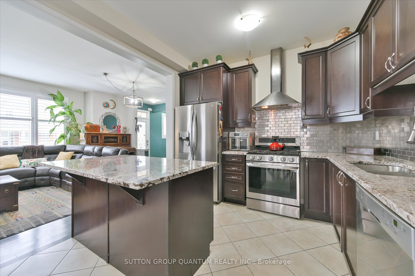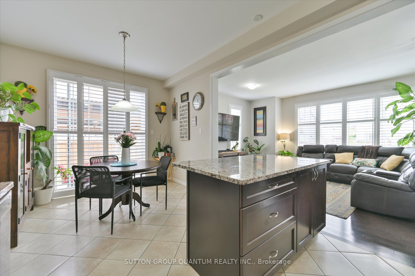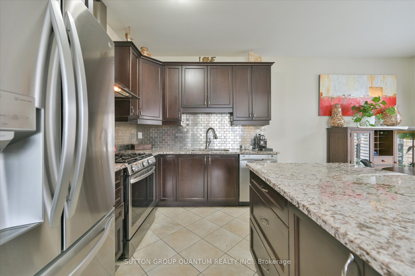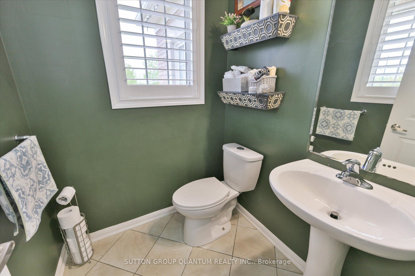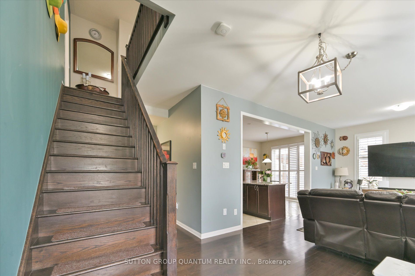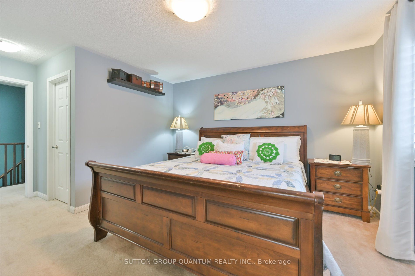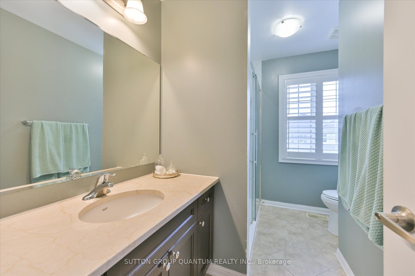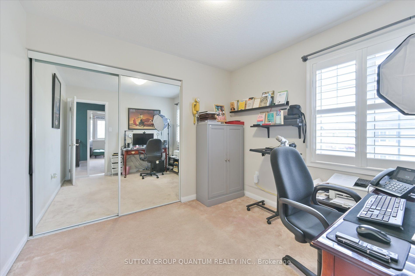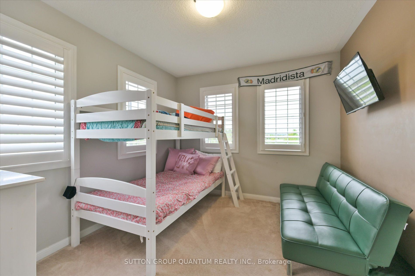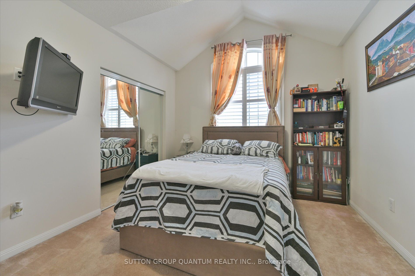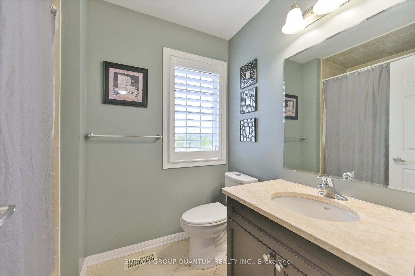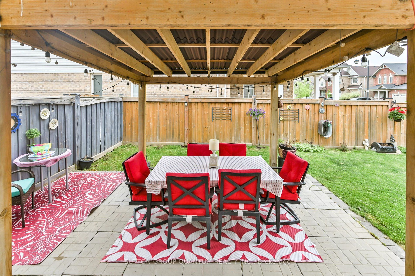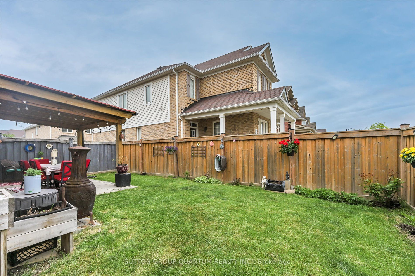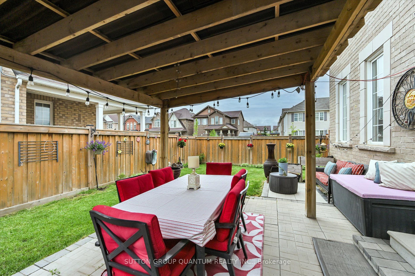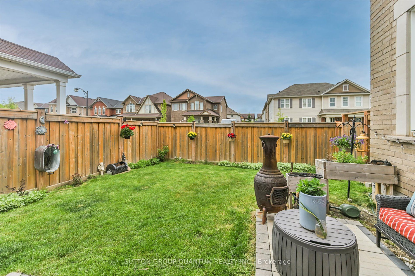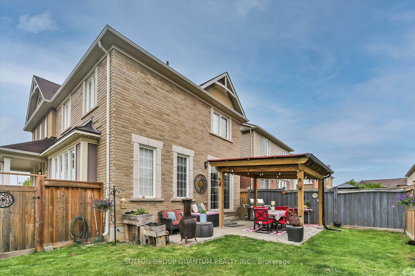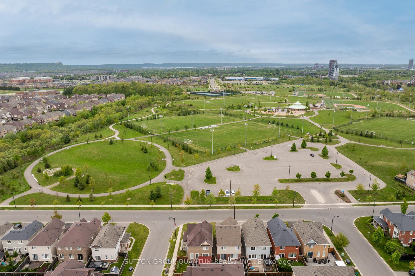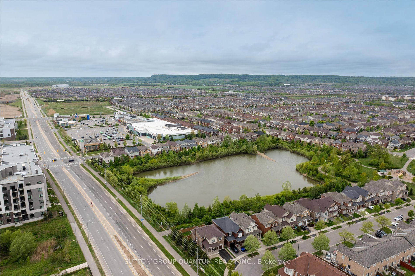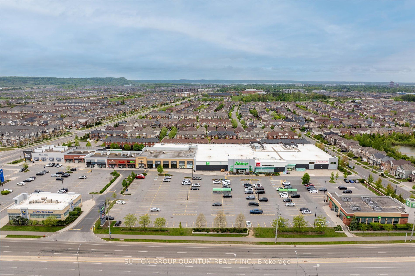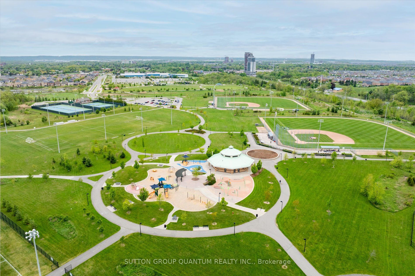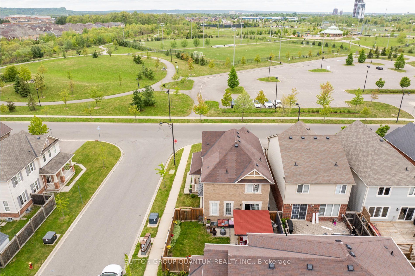
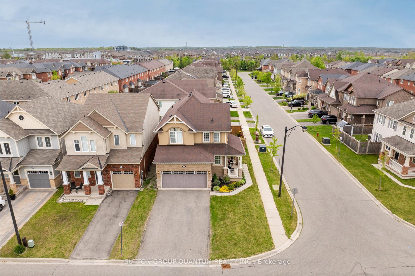

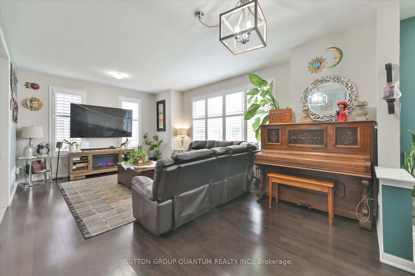
Selling
476 Leiterman Drive, Milton, ON L9T 8H1
$1,199,880
Description
Welcome to 476 Leiterman Dr a beautifully maintained corner-lot home nestled in one of Miltons most desirable family-friendly neighbourhoods. This stunning detached 2-storey home is filled with natural light, thoughtful finishes, and boasts 4 spacious bedrooms, and 3 bathrooms. Step inside to find rich hardwood flooring on the main level, complemented by California shutters that add elegance and privacy to every room. The heart of the home is the modern kitchen, complete with granite countertops, a spacious centre island, and sleek stainless steel appliances ideal for everything from casual breakfasts to evening entertaining. The open-concept main floor flows effortlessly into a sun-filled family area, creating a warm and welcoming environment perfect for gatherings. Upstairs, youll find four generously sized bedrooms, including a serene primary bedroom with a private ensuite bath. Additional highlights include a double car garage, no sidewalk on the driveway (providing extra parking), and an unfinished basement with unlimited potential perfect for future customization. Situated on a premium corner lot facing the local park, this home combines curb appeal with practicality, just minutes from top-tier schools, shopping, transit, and everything Milton has to offer. Whether you're growing your family or stepping into your next chapter, this home is ready to welcome you.
Overview
MLS ID:
W12175876
Type:
Detached
Bedrooms:
4
Bathrooms:
3
Square:
1,750 m²
Price:
$1,199,880
PropertyType:
Residential Freehold
TransactionType:
For Sale
BuildingAreaUnits:
Square Feet
Cooling:
Central Air
Heating:
Forced Air
ParkingFeatures:
Built-In
YearBuilt:
6-15
TaxAnnualAmount:
4832.1
PossessionDetails:
60/90 TBA
🏠 Room Details
| # | Room Type | Level | Length (m) | Width (m) | Feature 1 | Feature 2 | Feature 3 |
|---|---|---|---|---|---|---|---|
| 1 | Kitchen | Ground | 3.18 | 3.25 | Stainless Steel Appl | Granite Counters | Overlooks Living |
| 2 | Breakfast | Ground | 3.18 | 2.26 | Combined w/Kitchen | California Shutters | W/O To Yard |
| 3 | Dining Room | Ground | 6.12 | 3.58 | Hardwood Floor | Combined w/Living | California Shutters |
| 4 | Living Room | Ground | 6.12 | 3.58 | Hardwood Floor | Combined w/Dining | California Shutters |
| 5 | Laundry | Ground | 0.84 | 0.018 | Tile Floor | Separate Room | Access To Garage |
| 6 | Primary Bedroom | Second | 5.6 | 3.84 | 4 Pc Ensuite | California Shutters | Walk-In Closet(s) |
| 7 | Bedroom 2 | Second | 2.97 | 2.95 | Mirrored Closet | California Shutters | Window |
| 8 | Bedroom 3 | Second | 3.43 | 2.95 | Broadloom | Closet | Window |
| 9 | Bedroom 4 | Second | 3.68 | 3.43 | Mirrored Closet | California Shutters | Window |
Map
-
AddressMilton
Featured properties

