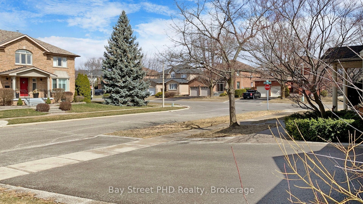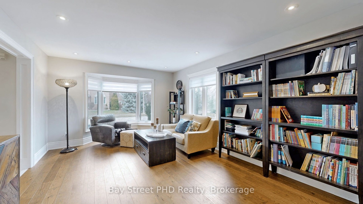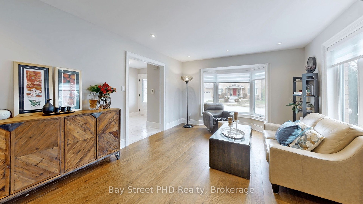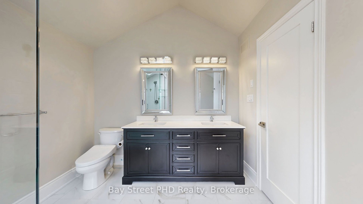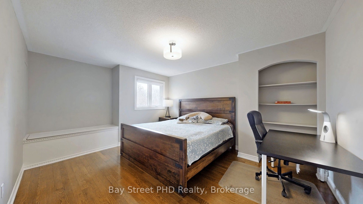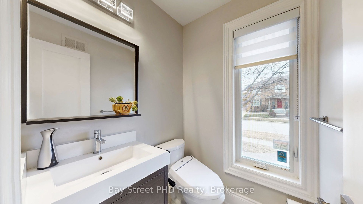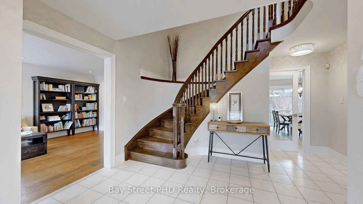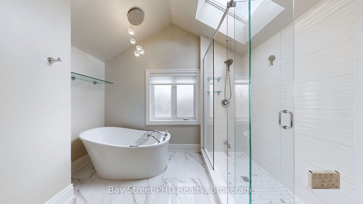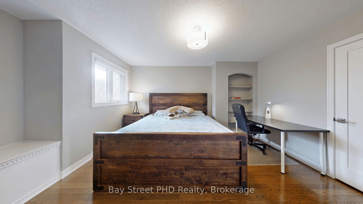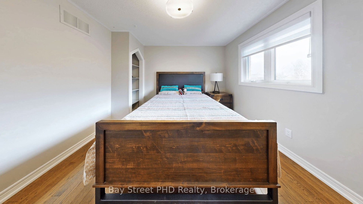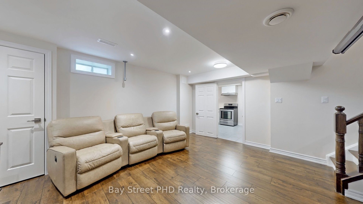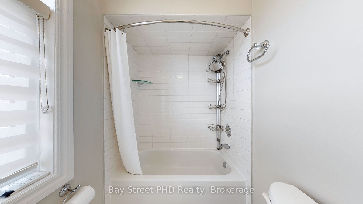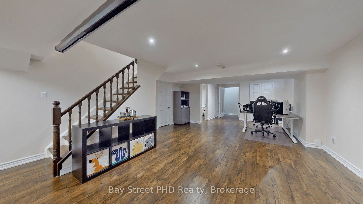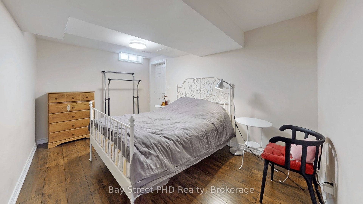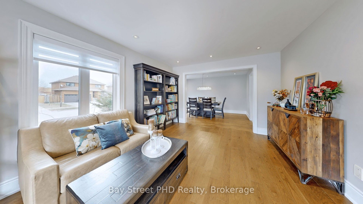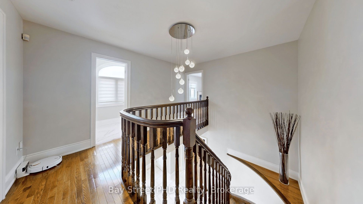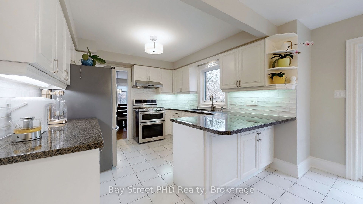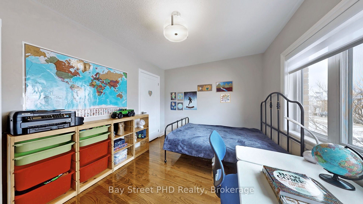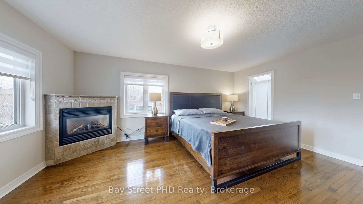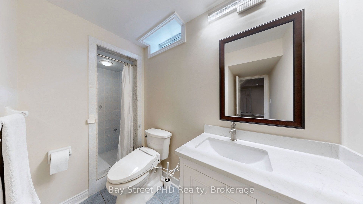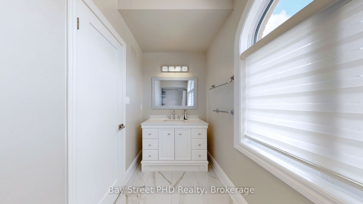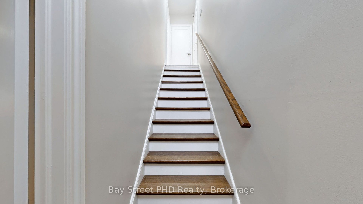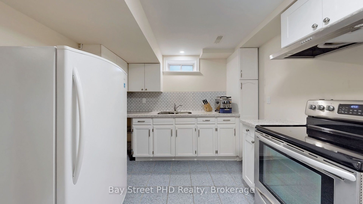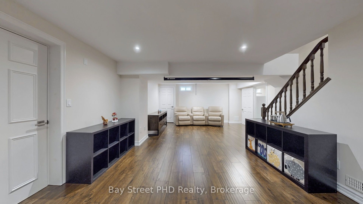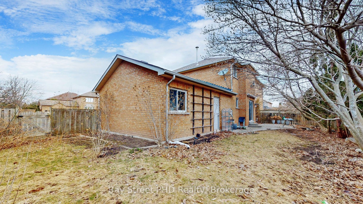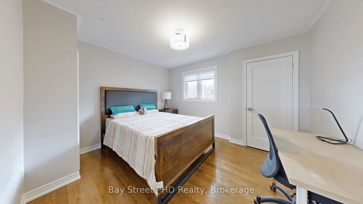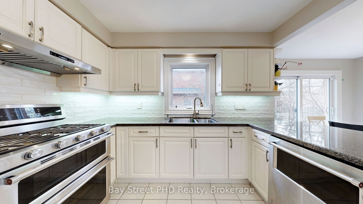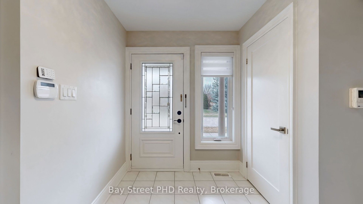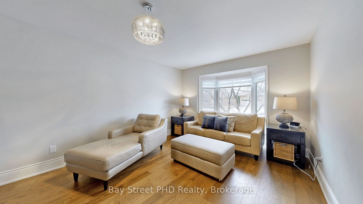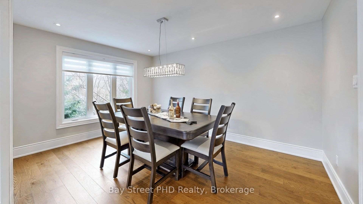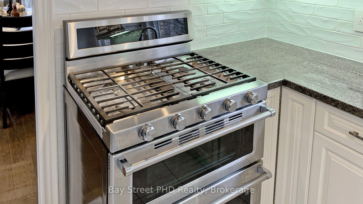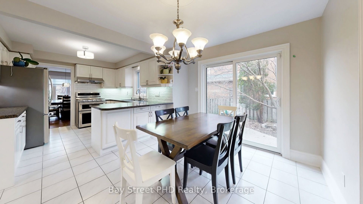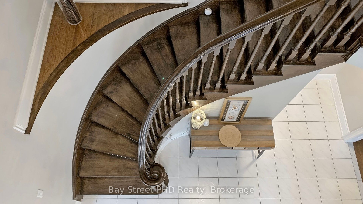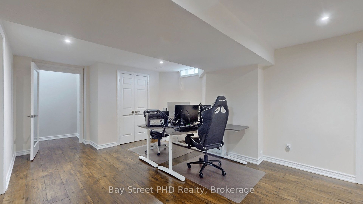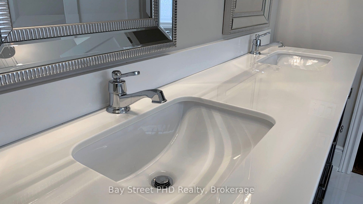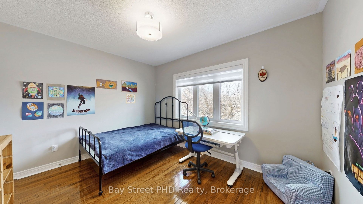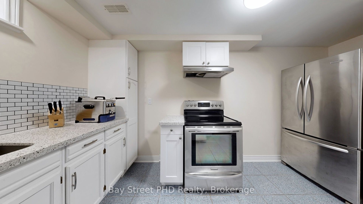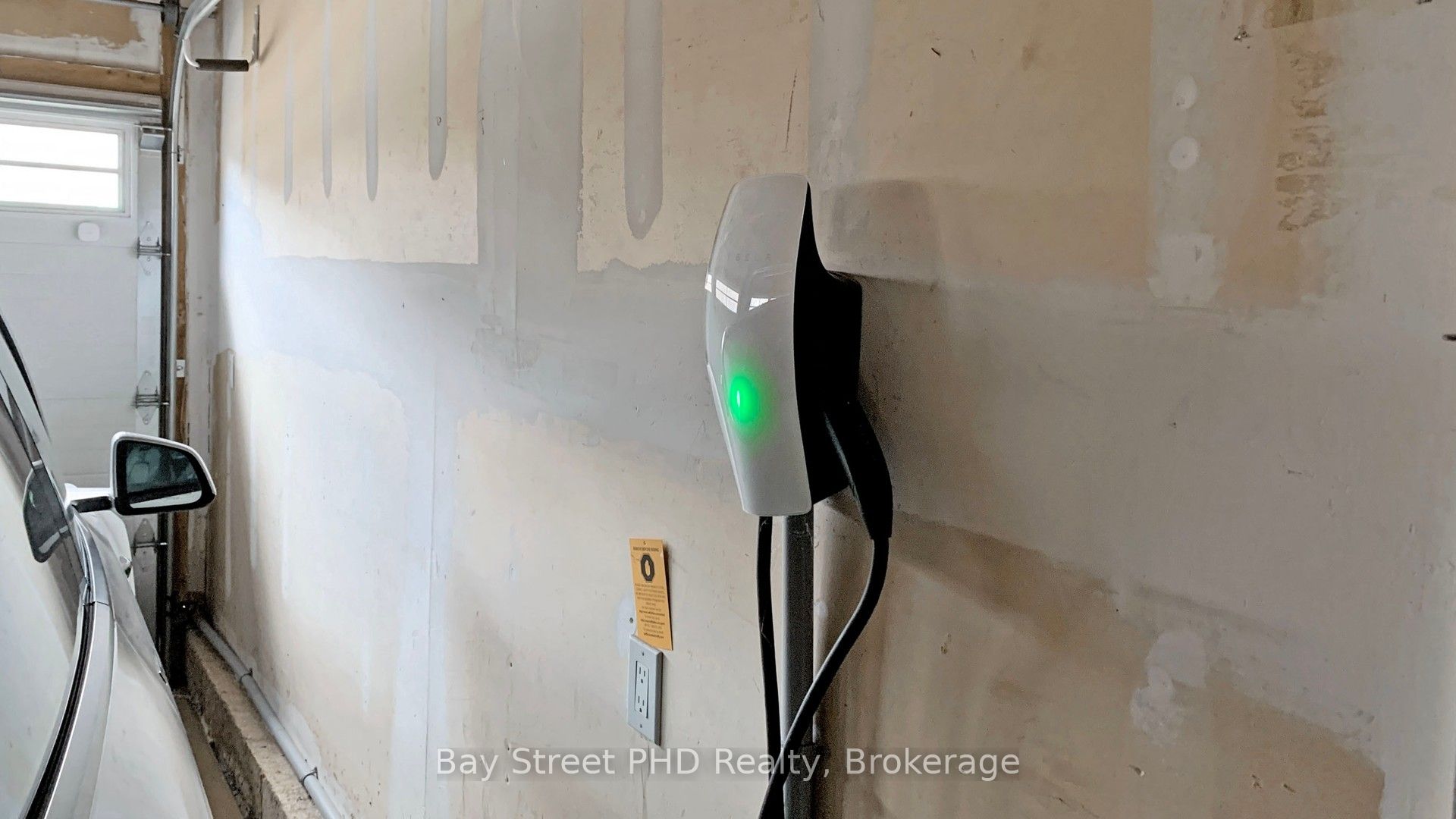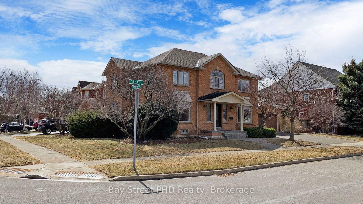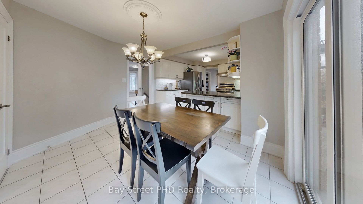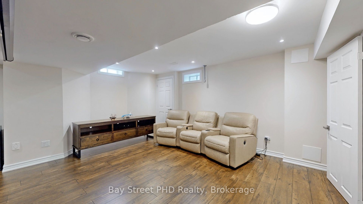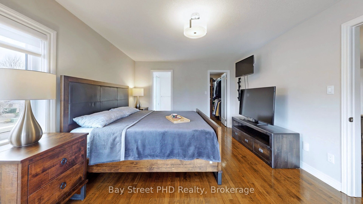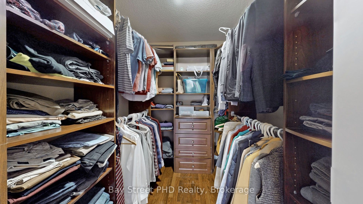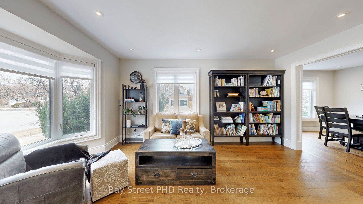
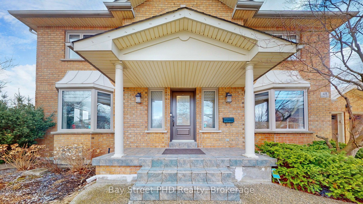
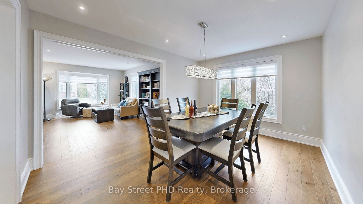
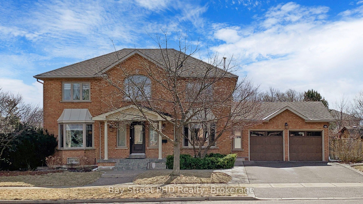
Selling
48 Pike Road, Oakville, ON L6H 6C3
$1,939,000
Description
Absolutely Stunning! This Beautifully Renovated Home is Located in a Highly Sought-After Neighbourhood and Offers the Perfect Blend of Modern Upgrades and Comfortable Family Living! Featuring 4+1 Bedrooms, 3.5 Bathrooms, and a Spacious, Open-Concept Layout, This Home Has Been Updated Top to Bottom With Quality Finishes and Thoughtful Details Throughout.The Main Floor Boasts a Stylish Chefs Kitchen Complete With Quartz Countertops, High-End Stainless Steel Appliances, a Gas Stove, and Ample StoragePerfect for Cooking and Hosting. Enjoy the Bright and Airy Living, Dining, and Family Areas With Pot Lights and Refinished Hardwood Staircase That Add a Touch of Sophistication.Upstairs Youll Find a Generous Primary Bedroom With a Walk-in Closet and Spa-Inspired Ensuite, Along With Three More Spacious Bedrooms and an Updated Main Bath.The Fully Finished Basement Features a Separate Entrance, a Large Open Living Space, a Second Kitchen, and a Full BathroomIdeal for In-Laws, Guests, or Rental Potential!Smart Features Include Outlets for Smart Toilet Seats, an EV Charging Outlet in the Garage, Water Softener, Reverse Osmosis Drinking Water System, and LED Lighting Throughout.Step Outside to a Beautifully Landscaped Yard With Exposed Aggregate Patio, Walkways, Curbs, and an In-Ground Sprinkler SystemYour Own Private Outdoor Retreat!Close to Schools, Parks, Transit, and All AmenitiesThis Turnkey Home Truly Has It All!
Overview
MLS ID:
W12097566
Type:
Detached
Bedrooms:
5
Bathrooms:
4
Square:
2,750 m²
Price:
$1,939,000
PropertyType:
Residential Freehold
TransactionType:
For Sale
BuildingAreaUnits:
Square Feet
Cooling:
Central Air
Heating:
Forced Air
ParkingFeatures:
Attached
YearBuilt:
Unknown
TaxAnnualAmount:
7696
PossessionDetails:
TBA
Map
-
AddressOakville
Featured properties

