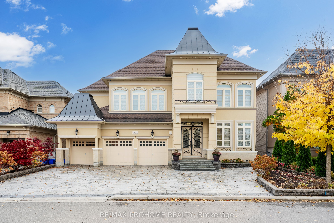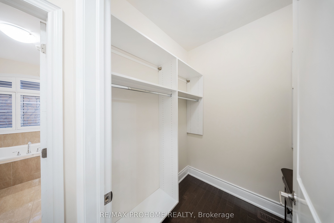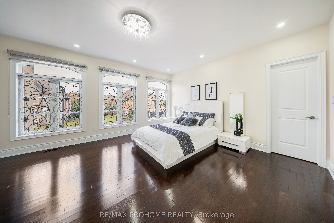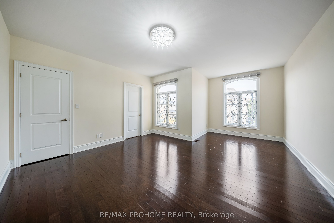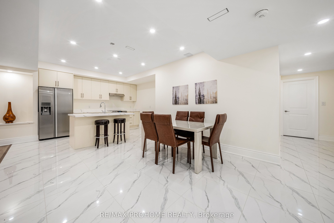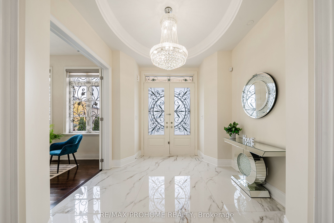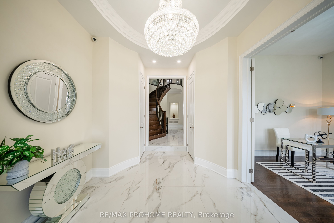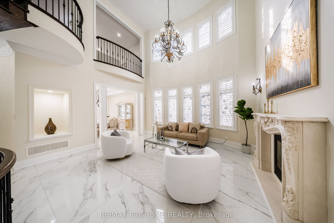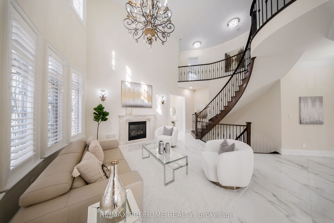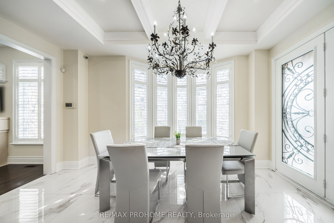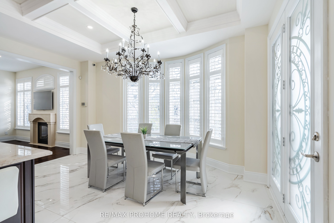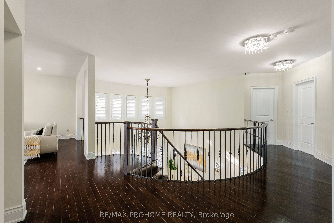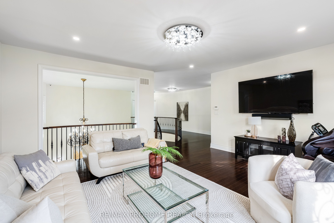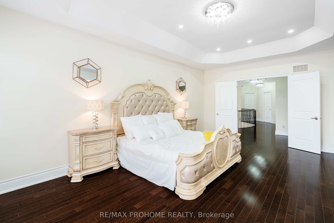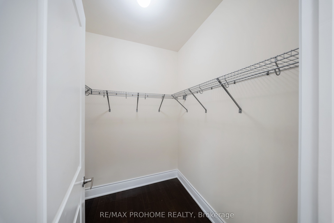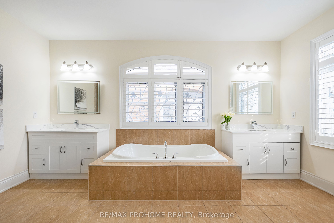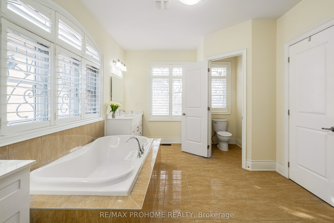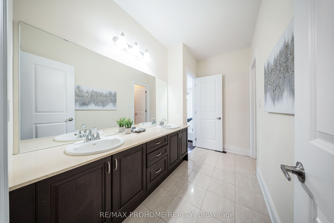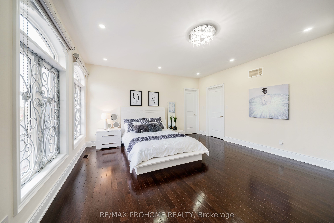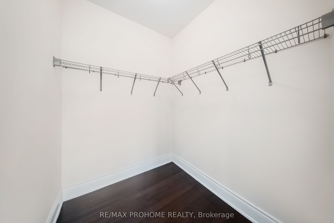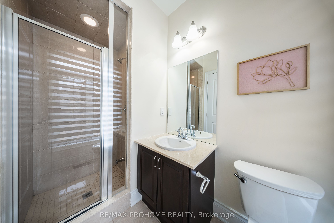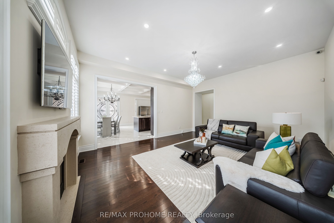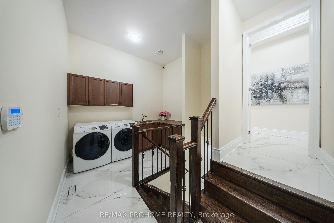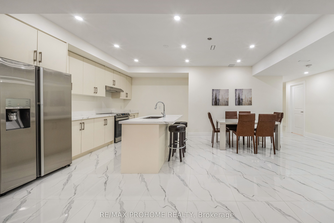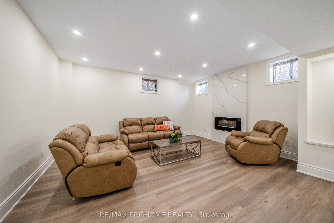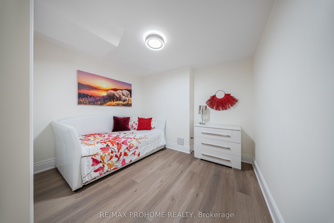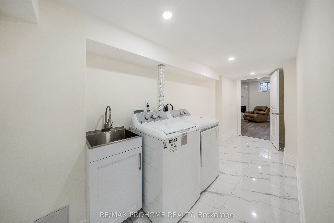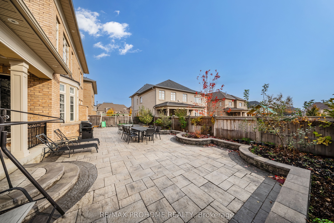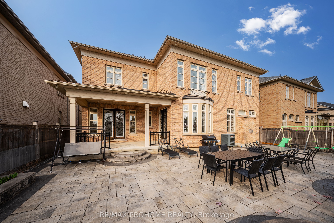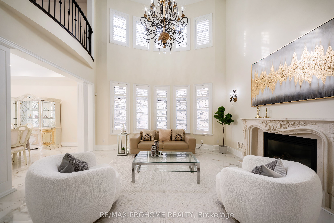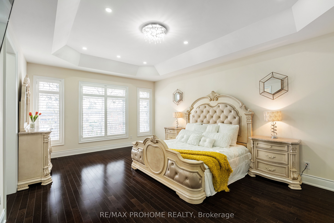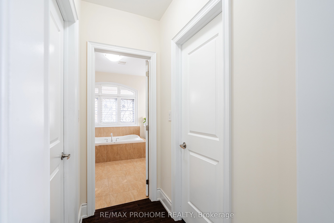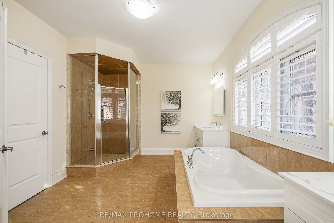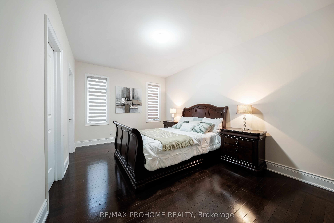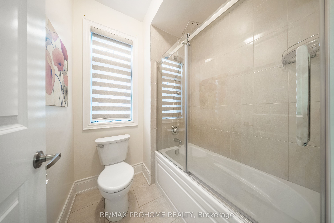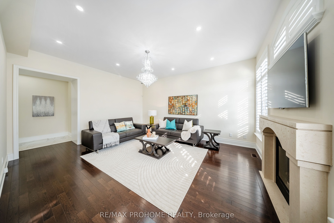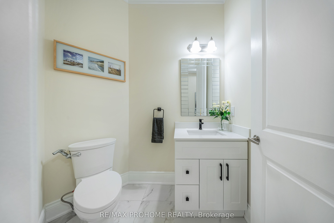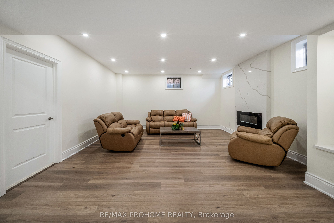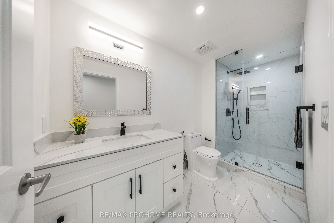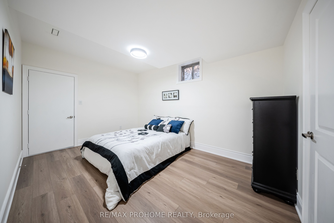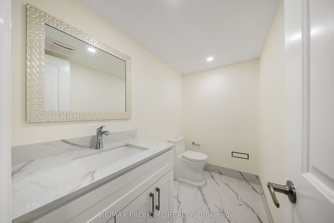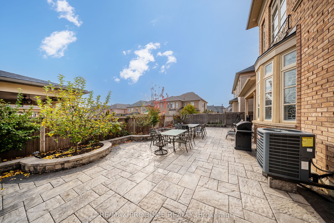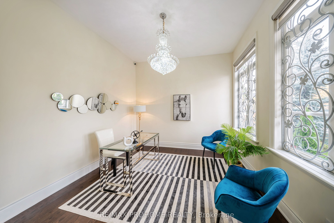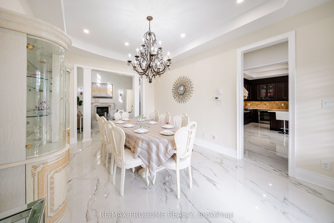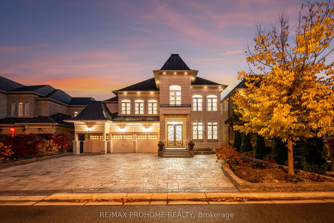
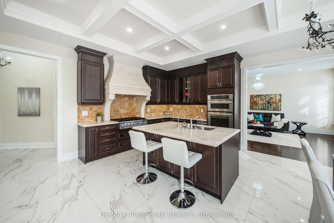
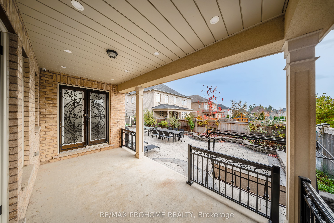
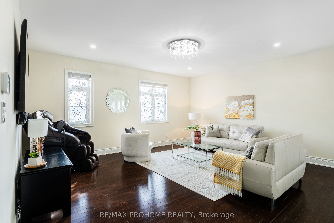
Selling
48 Silver Sterling Crescent, Vaughan, ON L4H 4C5
$2,995,000
Description
Welcome to 48 Silver Sterling Crescent, a spectacular executive home nestled on a quiet, family-friendly street in Vaughan's prestigious Vellore Village. Set on a premium 60 x 105 ft lot with elegant interlocking in both the front and backyard, this beautifully appointed 2-storey detached residence offers over 6,000 sq ft of luxurious living space, featuring 4+3 bedrooms, 6 bathrooms, and a rare 4-car garage perfect for large or multi-generational families seeking space, comfort, and sophistication. The grand double-door wrought iron entry opens to a dramatic foyer with soaring 20-foot ceilings in the formal living room, creating an elegant and welcoming ambiance. The main floor showcases a spacious gourmet kitchen upgraded with imported European tiles, ideal for entertaining and everyday family life. The home offers two generous family rooms, one on the second floor that can easily be converted into a fifth bedroom to suit your lifestyle needs. Dual staircases provide added functionality and convenience. The professionally finished walk-up basement with a separate entrance is a fully self-contained living area, complete with its own kitchen, bathroom, laundry room, and three additional bedrooms ideal for in-laws, extended family, or rental income. High-end finishes throughout include two stainless steel refrigerators, two stoves, two sets of washers and dryers, California shutters, and a comprehensive security system with cameras for peace of mind. Enjoy the serene charm of this quiet street with a sun-filled south-facing backyard, perfect for outdoor entertaining or relaxing in privacy. Located in one of Vaughan's most desirable communities, this exceptional property is close to top-rated schools, beautiful parks, shopping centers, and major highways.48 Silver Sterling Crescent offers the perfect combination of luxury, space, and location truly a rare opportunity in Vellore Village.
Overview
MLS ID:
N12170356
Type:
Detached
Bedrooms:
8
Bathrooms:
6
Square:
4,250 m²
Price:
$2,995,000
PropertyType:
Residential Freehold
TransactionType:
For Sale
BuildingAreaUnits:
Square Feet
Cooling:
Central Air
Heating:
Forced Air
ParkingFeatures:
Attached
YearBuilt:
6-15
TaxAnnualAmount:
11884
PossessionDetails:
TBA
Map
-
AddressVaughan
Featured properties

