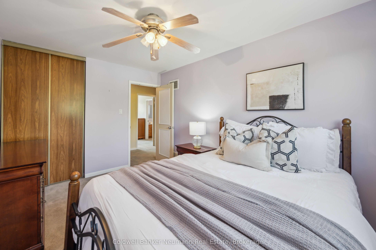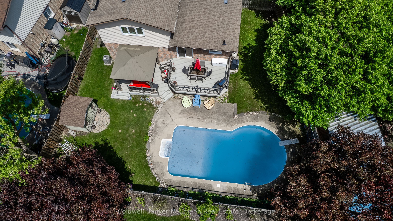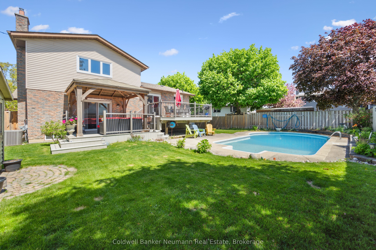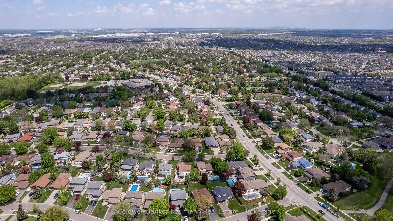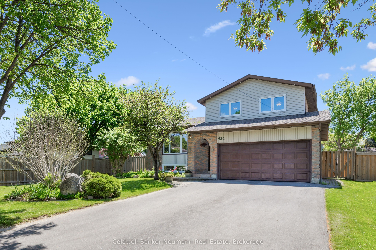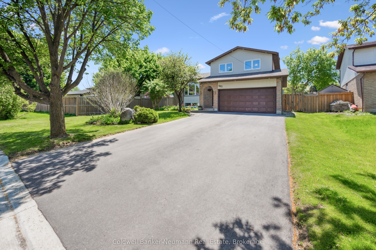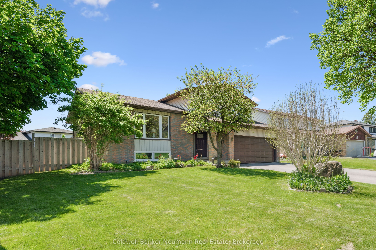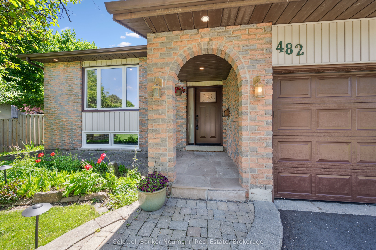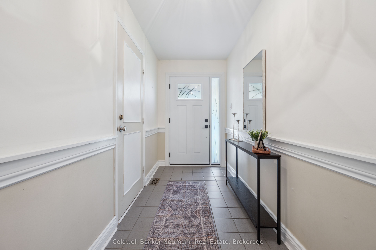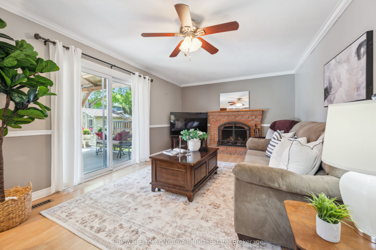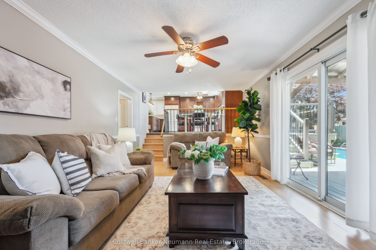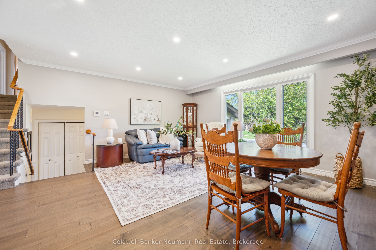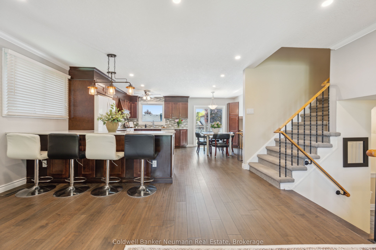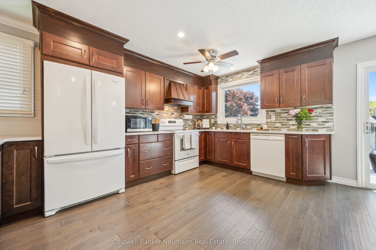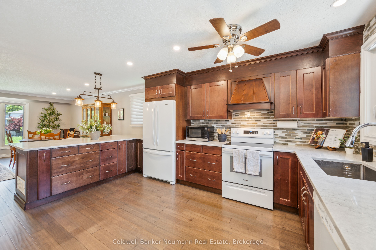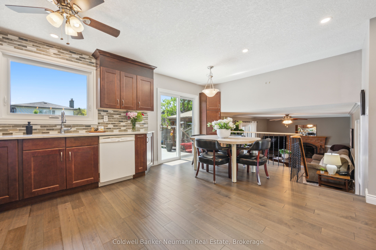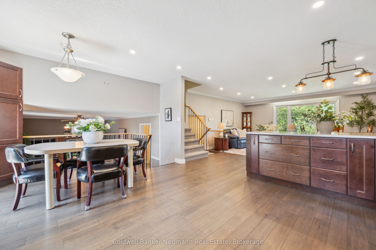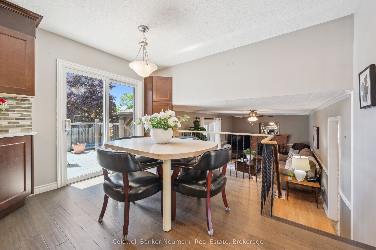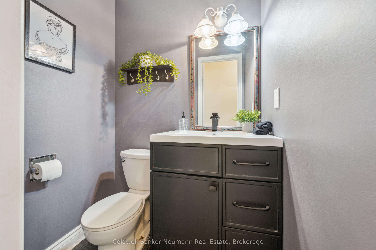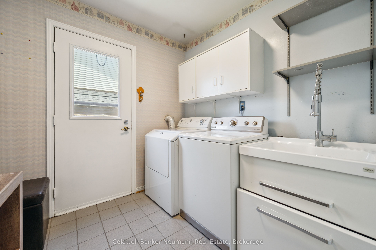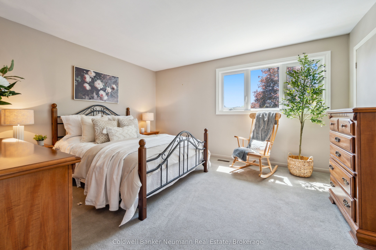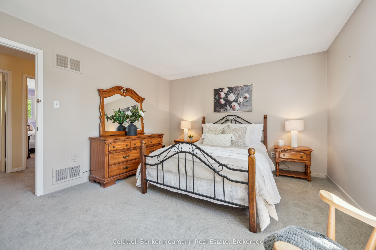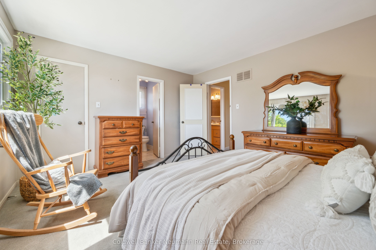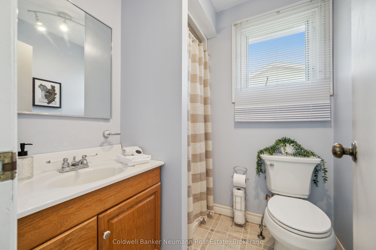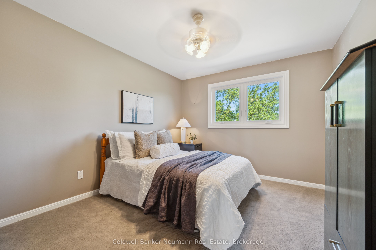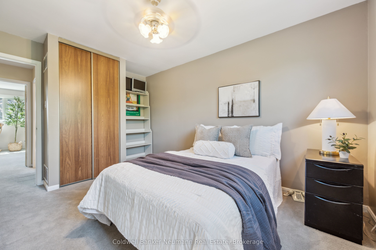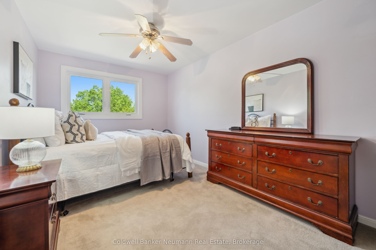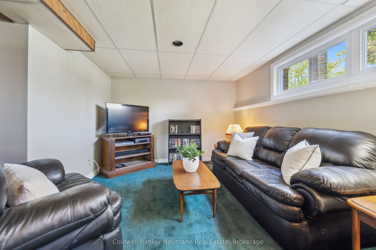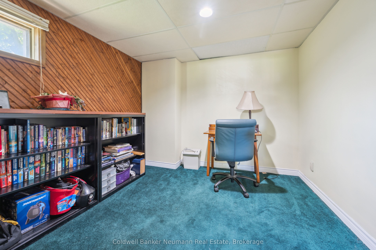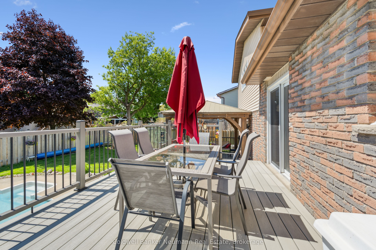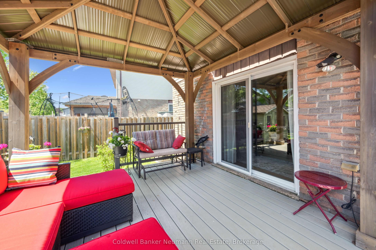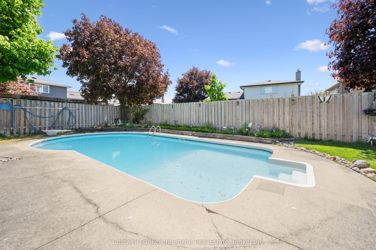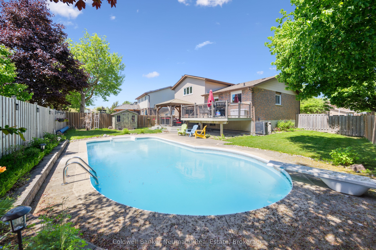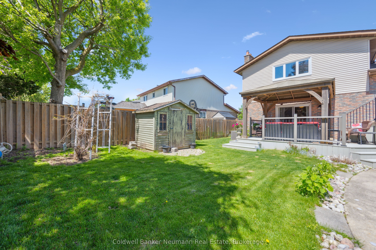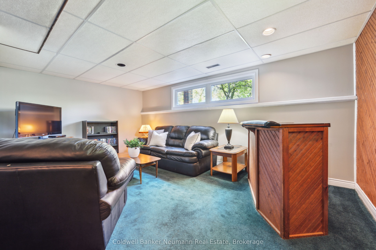
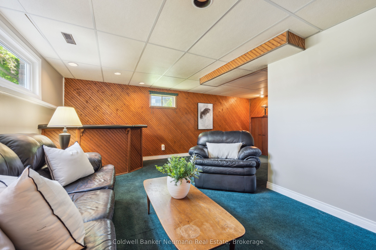
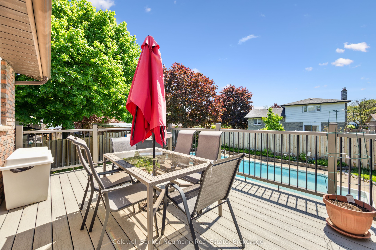
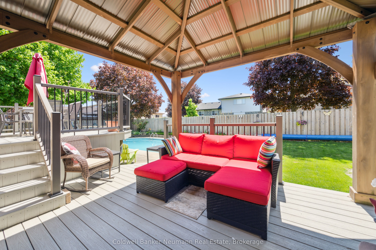
Selling
482 Gowland Crescent, Milton, ON L9T 4E5
$1,499,900
Description
Welcome to 482 Gowland Crescent, a beautifully maintained 4-bedroom, 3-bathroom detached home located on one of the most sought-after streets in Milton. Nestled in the heart of Timberlea, one of the towns most established and family-friendly neighbourhoods, this sidesplit offers the perfect blend of space, comfort, and convenience. Imagine driving down a wide, tree-lined street with towering trees that make you feel like you are in cottage country then arriving at your warm and inviting home, set on a massive 58 x 110 foot lot. With a finished basement, and a second level basement for storage, this home provides over 2,916 sq ft of total living space making it a true forever home. It also features parking for six vehicles and a long list of upgrades throughout, including a full kitchen renovation, composite decks, a backyard gazebo, updated carpeting upstairs, newer roof and windows, and multiple updates to the pool such as the liner, heater, filter, and pump. Additional improvements include a refreshed driveway and a new air conditioner. Timberlea is known for its quiet, mature streets and central location, with easy access to downtown Milton, the Fairgrounds, shopping, and numerous parks. Whether you're walking the dog, letting the kids burn off energy at a nearby playground, or enjoying a family picnic in the open green space, you'll love the sense of community and lifestyle this location offers. A strong community of homeowners, and a location that truly offers the best of Milton living, 482 Gowland Crescent is a rare opportunity you wont want to miss.
Overview
MLS ID:
W12159598
Type:
Detached
Bedrooms:
4
Bathrooms:
3
Square:
1,750 m²
Price:
$1,499,900
PropertyType:
Residential Freehold
TransactionType:
For Sale
BuildingAreaUnits:
Square Feet
Cooling:
Central Air
Heating:
Forced Air
ParkingFeatures:
Built-In
YearBuilt:
Unknown
TaxAnnualAmount:
5450
PossessionDetails:
Flexible
Map
-
AddressMilton
Featured properties

