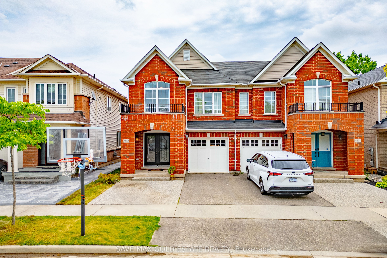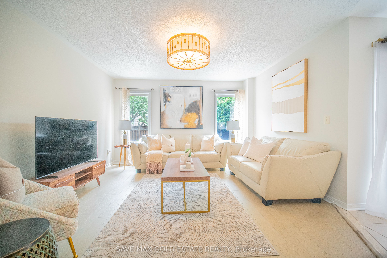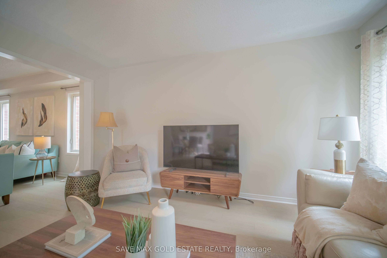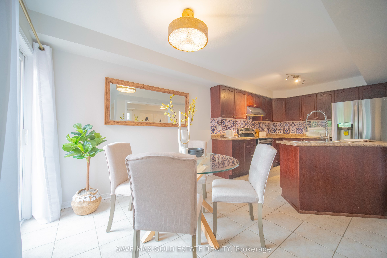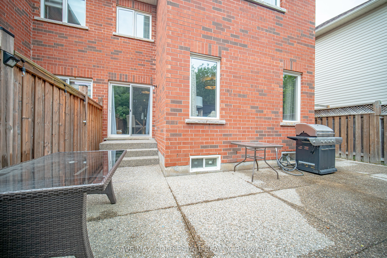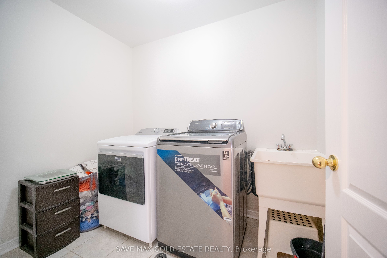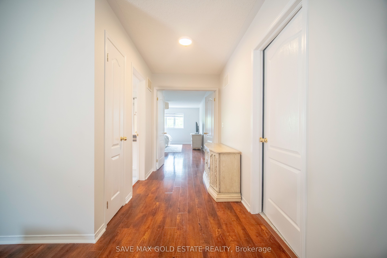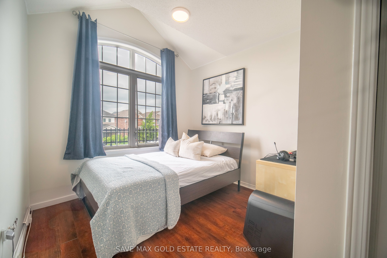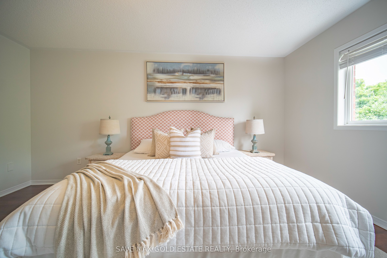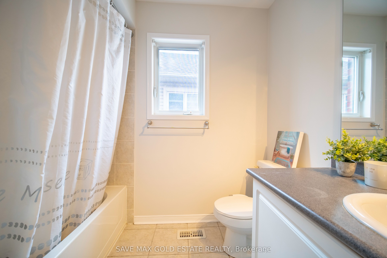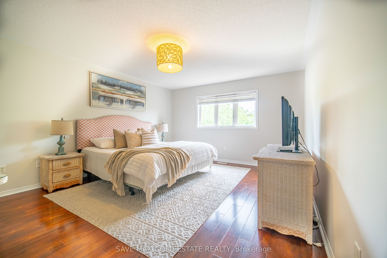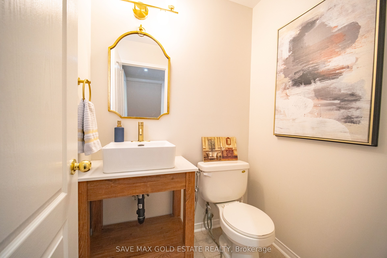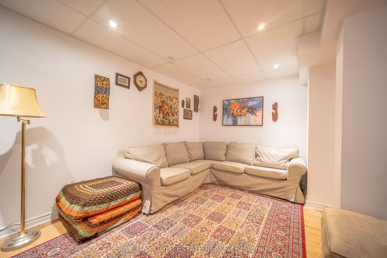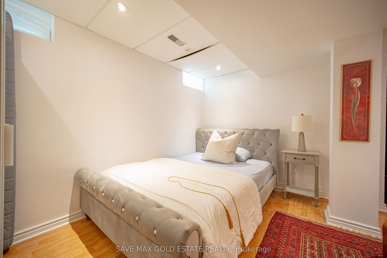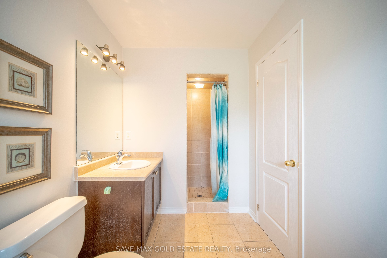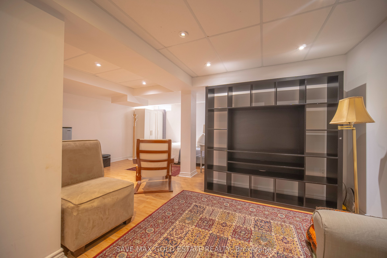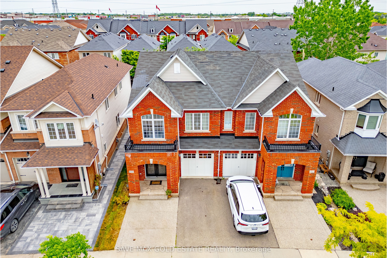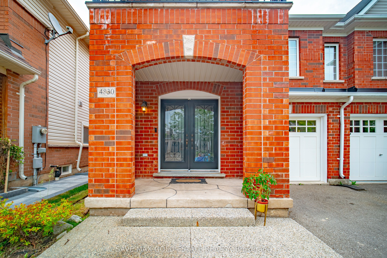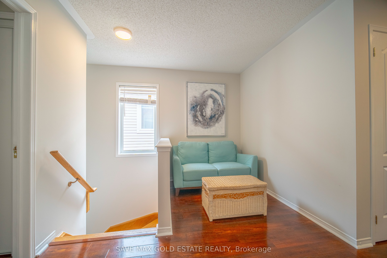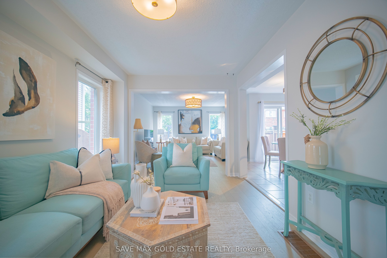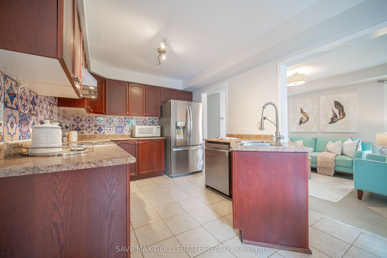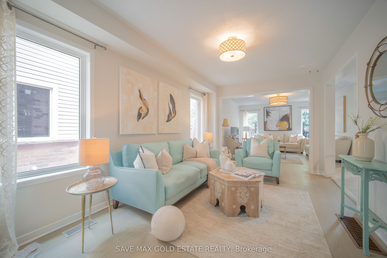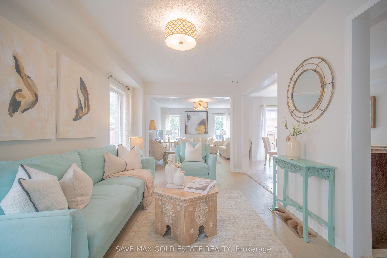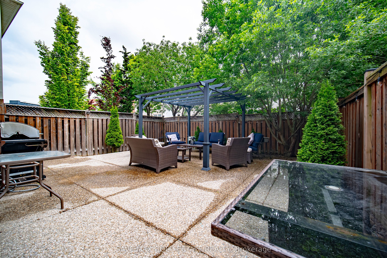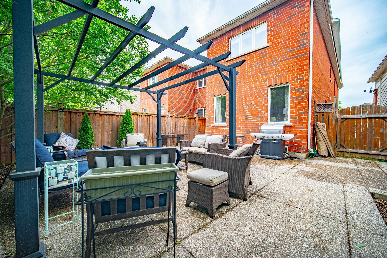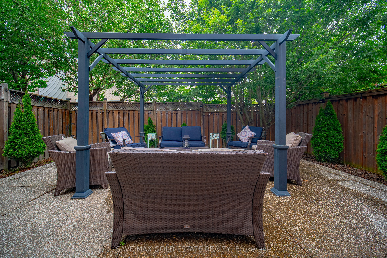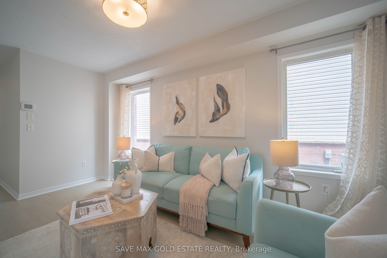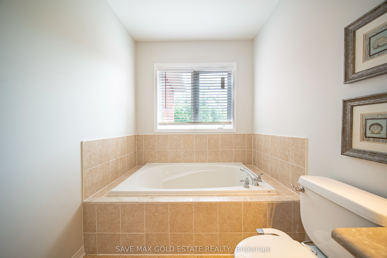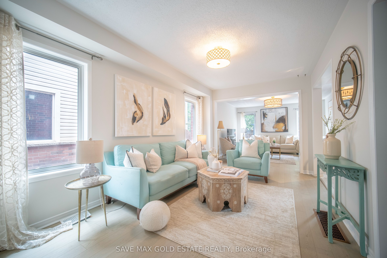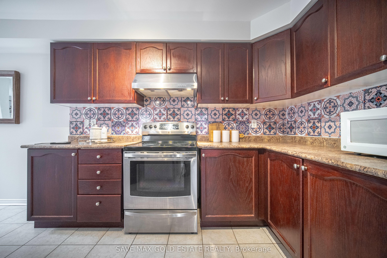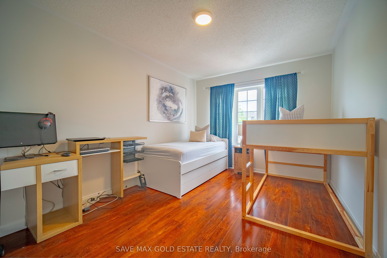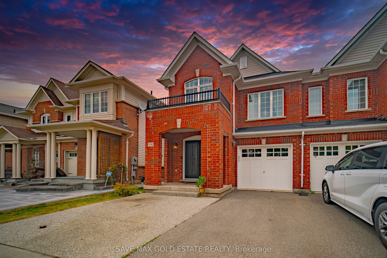

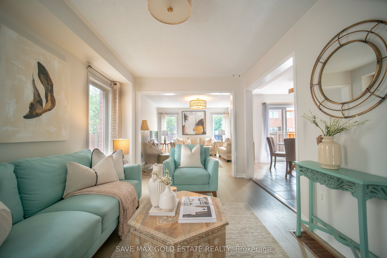

Selling
4830 Verdi Street, Burlington, ON L7M 0H7
$999,000
Description
Welcome to this beautifully upgraded semi-detached home in the heart of Alton Village, Burlington. Boasting 1,907 sqft of above-grade living space, this is the largest semi model in the neighbourhood and includes a professionally finished basement, offering plenty of room for the whole family. With 3 spacious bedrooms and 4 well-appointed bathrooms, this home combines style, functionality, and location in one unbeatable package. Step inside to an open-concept main floor featuring rare 2 separate seating areas, Premium flooring, and large windows that let in an abundance of natural light. The modern kitchen is equipped with stainless steel appliances, a breakfast bar, and plenty of cabinetry, flowing seamlessly into the dining and living areasperfect for entertaining or cozy family nights in.Upstairs, the generous primary suite includes a walk-in closet and a private ensuite, while the two additional bedrooms are bright, spacious, and share a full bathroom ideal for kids, guests, or a home office. A relaxing nook on the second floor can be used for office. Enjoy the confort of rarely found laundry on the second floor. The finished basement adds valuable living space, complete with a large rec room, full bathroom, and endless possibilities for a media room, play area, or gym. Step outside into your private, fenced backyard perfect for BBQs or relaxing after a long day. Complete with Concrete, this is zero maintennace space. Located on a quiet, child-friendly street with lots of young families, this home is just minutes from everything you need. Highly rated schools (8+), parks, and trails are all nearby. Walmart and SmartCentres shopping plaza are just a 2-minute drive away, and Highway 407 is only 1 minute from your doorstep, GO station just 10 minutes drive makes commuting a breeze. This is your chance to own a turn-key home in one of Burlingtons most desirable, family-oriented communities. Move in and start making memories!
Overview
MLS ID:
W12203595
Type:
Others
Bedrooms:
3
Bathrooms:
4
Square:
1,750 m²
Price:
$999,000
PropertyType:
Residential Freehold
TransactionType:
For Sale
BuildingAreaUnits:
Square Feet
Cooling:
Central Air
Heating:
Forced Air
ParkingFeatures:
Attached
YearBuilt:
Unknown
TaxAnnualAmount:
5003.96
PossessionDetails:
Unknown
Map
-
AddressBurlington
Featured properties

