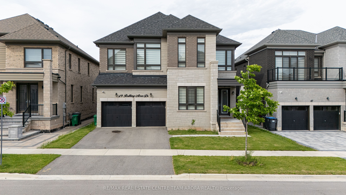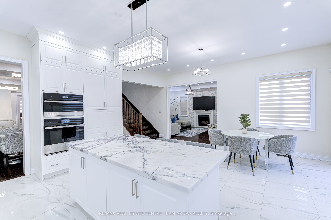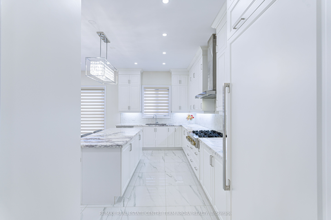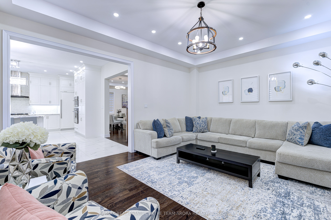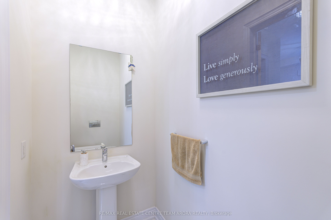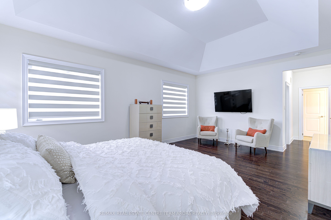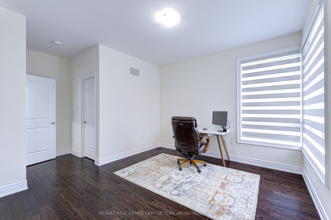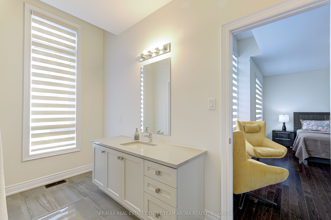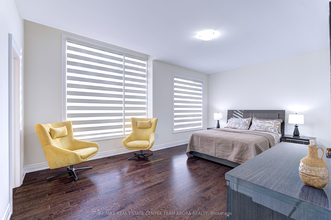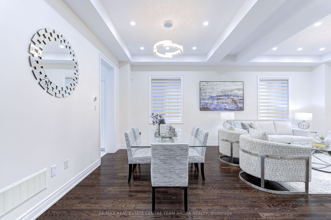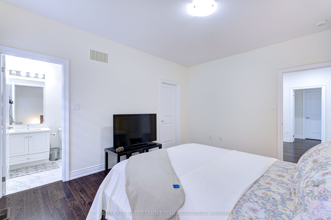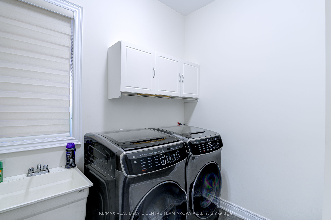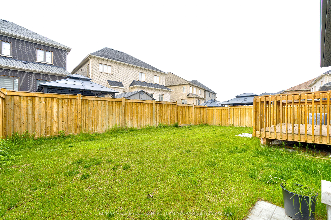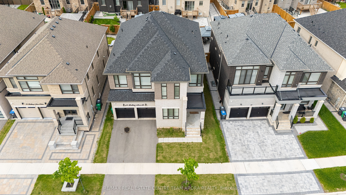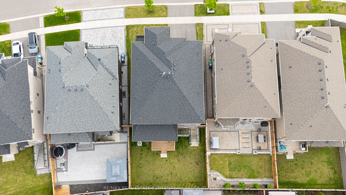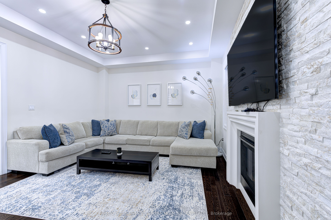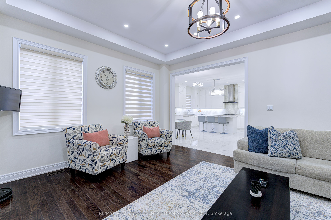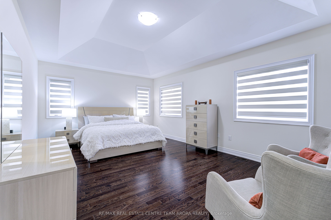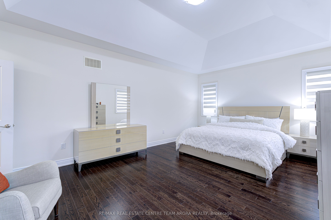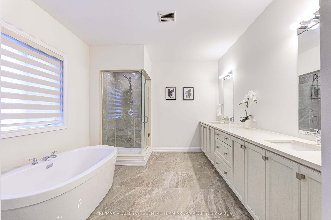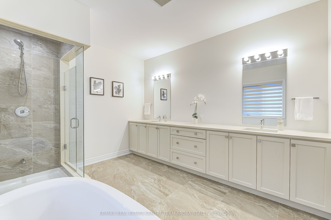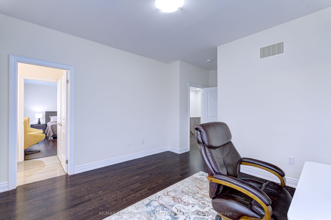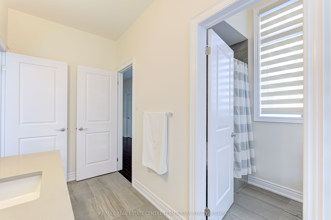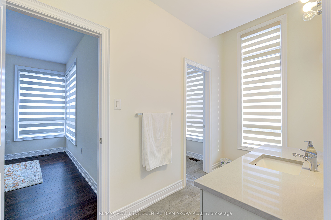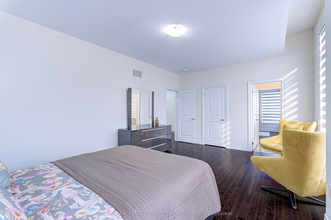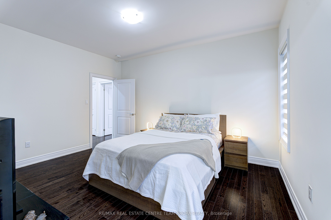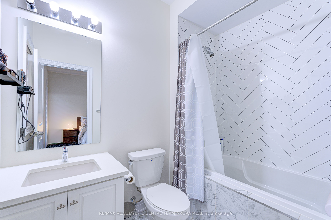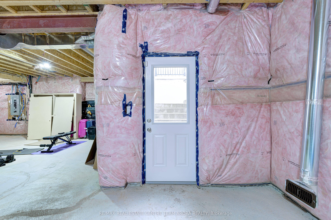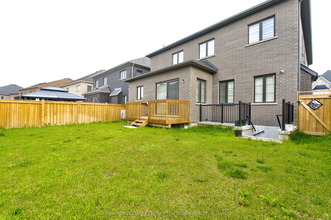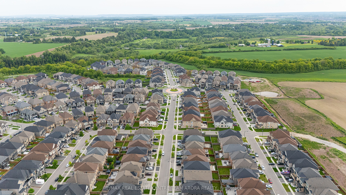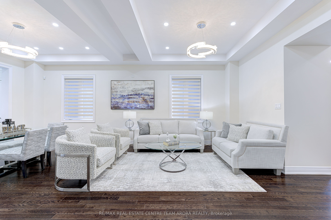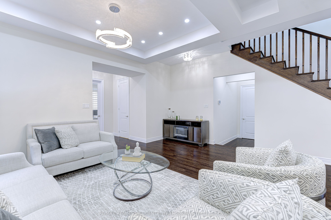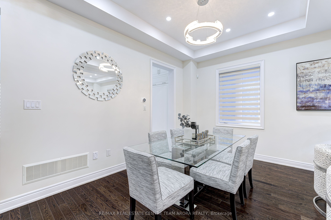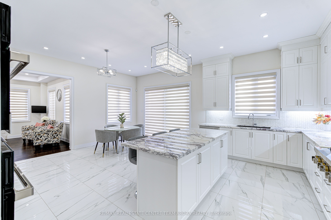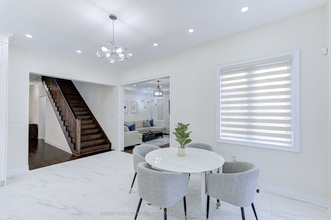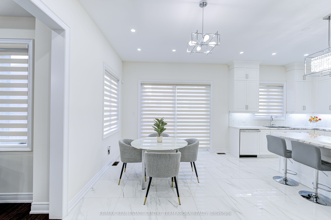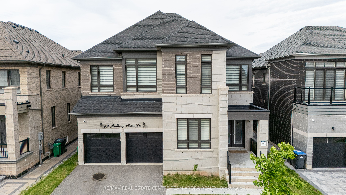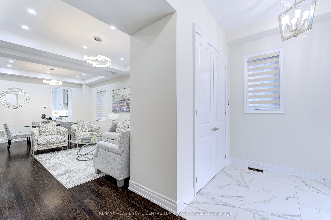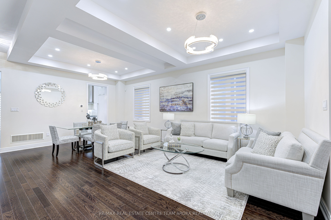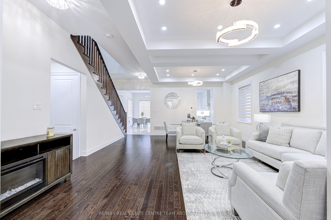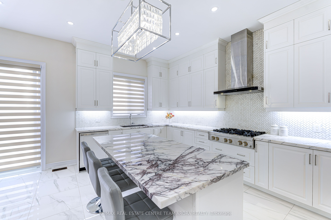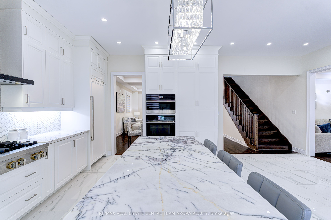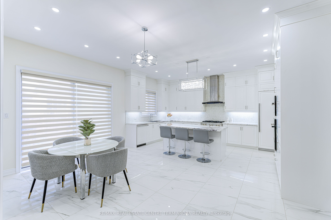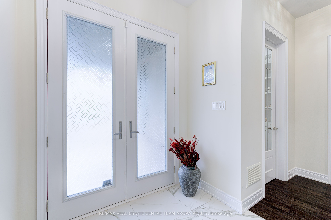
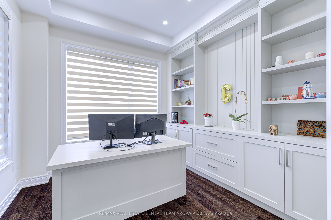
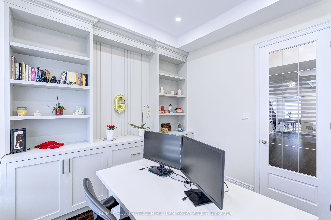
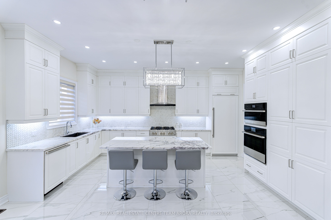
Selling
49 Rolling Acres Drive, Brampton, ON L6X 5R2
$1,899,000
Description
Welcome to this stunning 2-storey detached home located in the highly sought-after Northwest Brampton community. Built in 2021, this exceptional open concept design and high-end finishes throughout. Step inside to discover beautiful hardwood floors, coffered ceilings, and soaring ceilings 10 ft on the main floor and 9 ft on the second floor and basement that create an airy and spacious atmosphere. The gourmet kitchen and breakfast area feature elegant 2x2 porcelain tiles, marble countertops, and built-in stainless steel appliances, perfect for modern living. Also, a custom built Office on Main floor, Perfect for remote work or study. The home is equipped with Zebra blinds throughout for a sleek and contemporary touch, and includes a top-load washer and dryer for added convenience. Upstairs, four generously sized bedrooms await, including a primary suite with a lavish 6-piece ensuite and walk-in closets. Additional bedrooms offer ensuite or semi-ensuite bathrooms and ample closet space. The unfinished basement with separate legal entrance with 9 ft ceilings provides excellent potential for your personalized finishing. Additional highlights include a built-in two-car garage, gas forced air heating, central air conditioning, and all essential appliances included. Situated close to major highways and amenities, this home combines modern comfort with great accessibility.
Overview
MLS ID:
W12189222
Type:
Detached
Bedrooms:
4
Bathrooms:
4
Square:
4,250 m²
Price:
$1,899,000
PropertyType:
Residential Freehold
TransactionType:
For Sale
BuildingAreaUnits:
Square Feet
Cooling:
Central Air
Heating:
Forced Air
ParkingFeatures:
Built-In
YearBuilt:
0-5
TaxAnnualAmount:
11754.31
PossessionDetails:
TBA
Map
-
AddressBrampton
Featured properties

