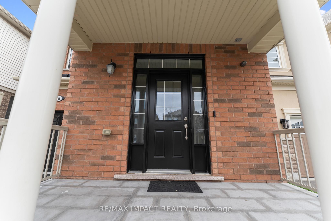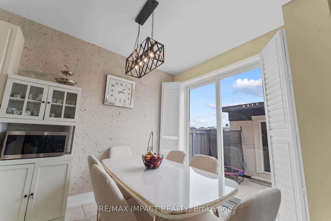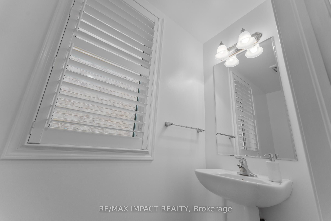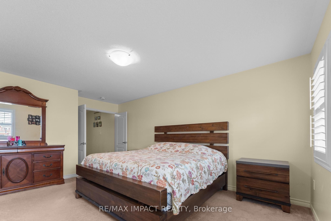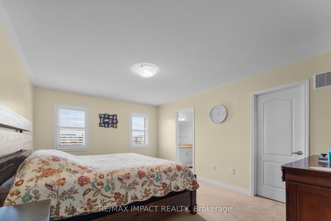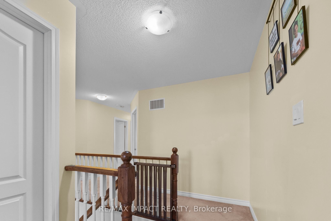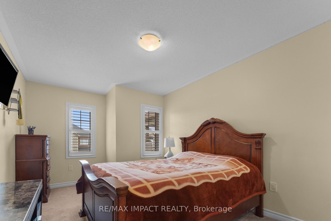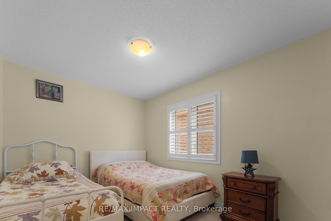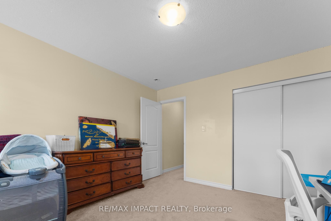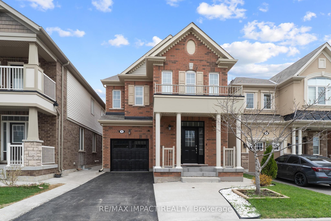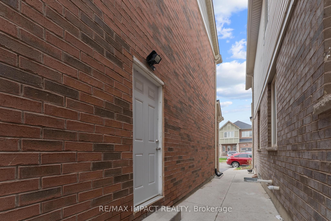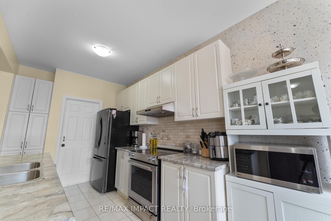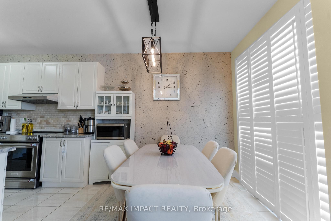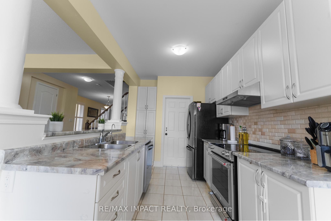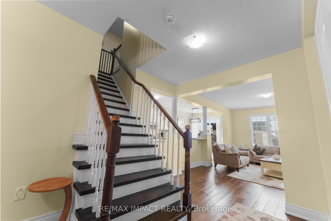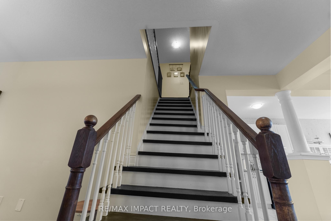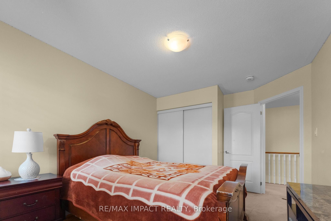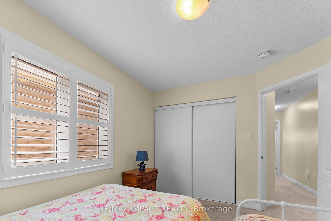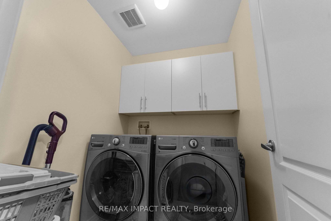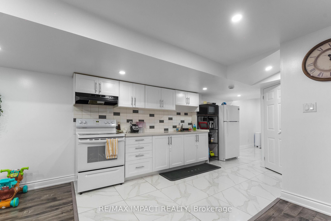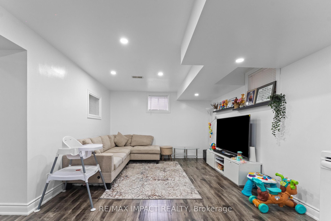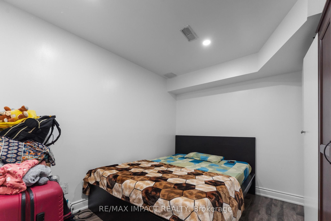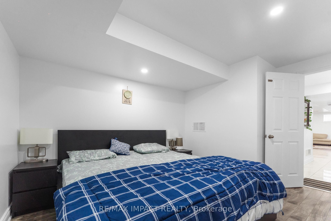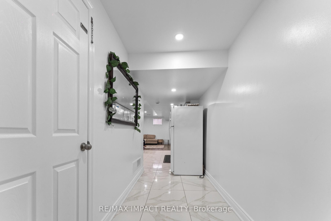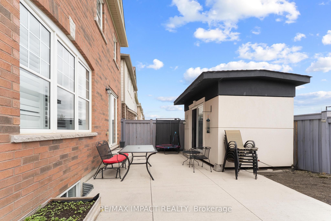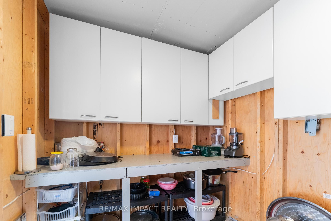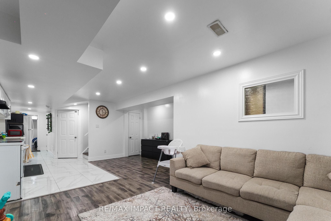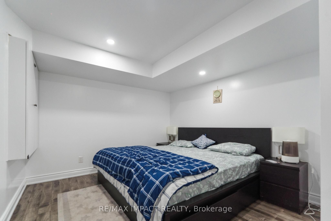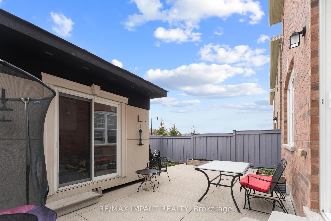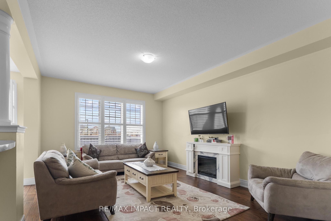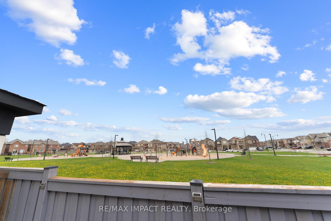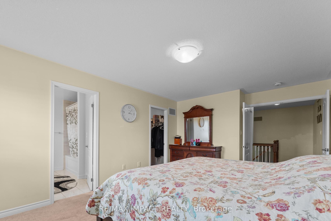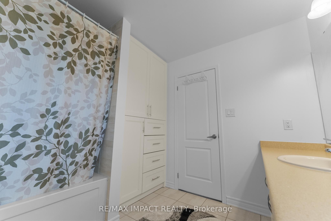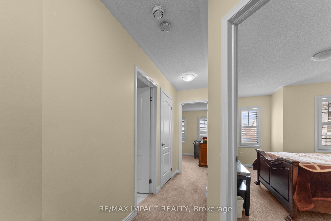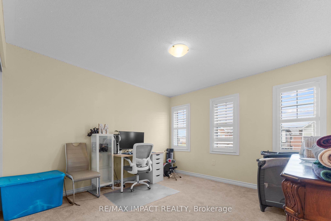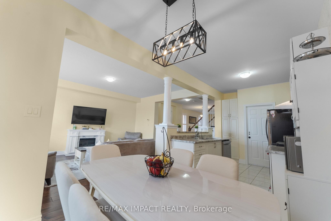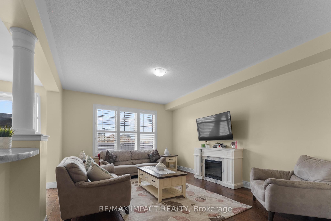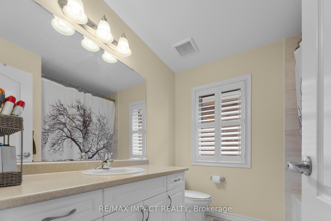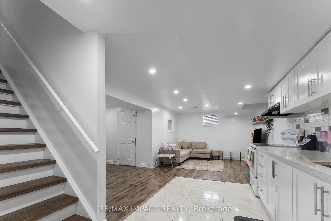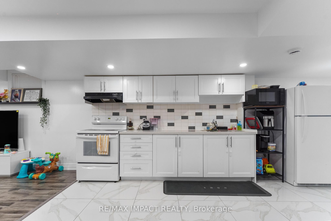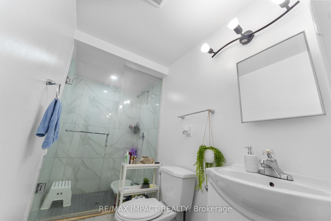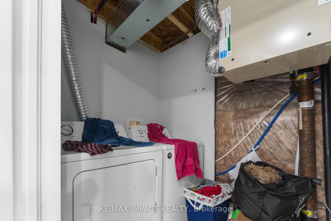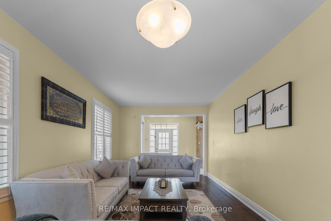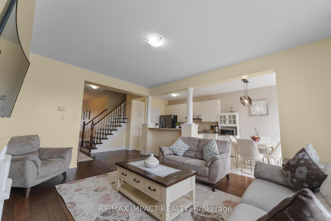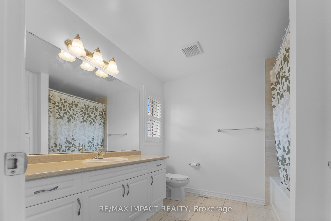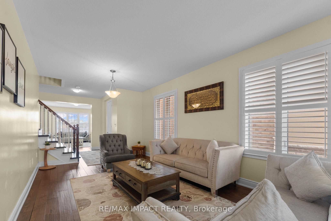
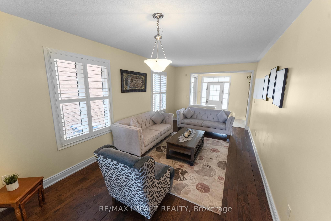
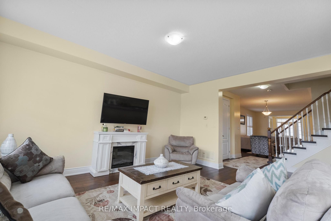
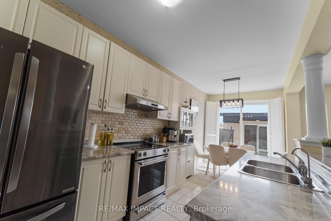
Selling
5 Jemima Road, Brampton, ON L7A 4T2
$999,900
Description
Welcome to this meticulously maintained one owner and fully upgraded 4+2 bedroom, 4 bathroom home offering over 2,200 sq ft. of elegant living space, with a professionally finished basement apartment- all nestled on a premium lot backing directly onto a tranquil park. The striking stucco exteriors set the tone for the impressive interior. Step inside to find 9-foot upgraded stucco ceilings with California shutters throughout the home, along with hardwood flooring throughout the main floor and oak staircases that tie the designs together seamlessly. The spacious kitchen features upgraded cabinetry, quartz countertops, stylish backsplash, and stainless steel appliances. A separate living room provides ample space for entertaining or relaxing. Upstairs boasts a spacious primary bedroom with a 3pc bathroom and a decent sized walk-in closet. Another 3 generously sized bedrooms with another 3pc bathroom alongside the laundry, are all conveniently located on the second floor, making this home ideal for family living. The professionally finished basement apartment comes with its own separate entrance. It is equipped with its own laundry, modern kitchen, 2 bedrooms, full bath, and generous-sized living room- perfect for rental income or extended family. Enjoy the outdoors in the great-sized backyard featuring a professionally built shed with utilities, ideal for outdoor cooking or a workshop. Step beyond the fence to enjoy direct access to the park, creating an extension of your backyard. Situated in a prime location close to Mount Pleasant GO Station, top-rated schools, public transit, grocery stores, parks and trails, library, and recreation center- this home offers luxury, convenience, and investment potential all in one.
Overview
MLS ID:
W12193467
Type:
Detached
Bedrooms:
6
Bathrooms:
4
Square:
2,250 m²
Price:
$999,900
PropertyType:
Residential Freehold
TransactionType:
For Sale
BuildingAreaUnits:
Square Feet
Cooling:
Central Air
Heating:
Forced Air
ParkingFeatures:
Built-In
YearBuilt:
Unknown
TaxAnnualAmount:
6740.72
PossessionDetails:
TBA
Map
-
AddressBrampton
Featured properties

