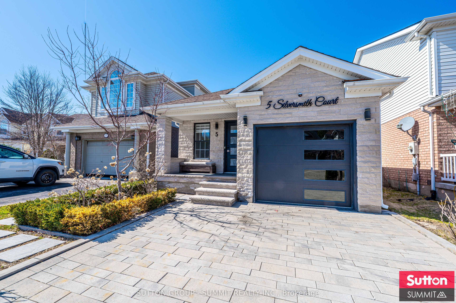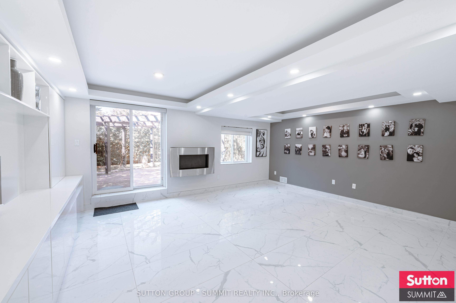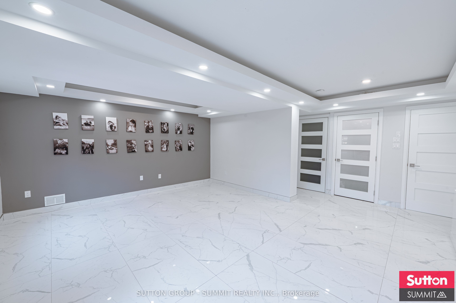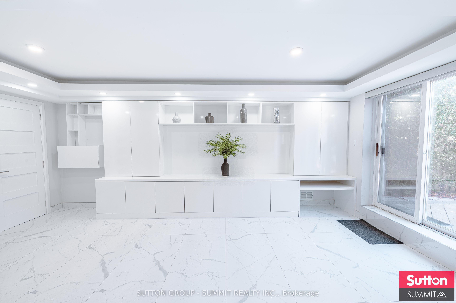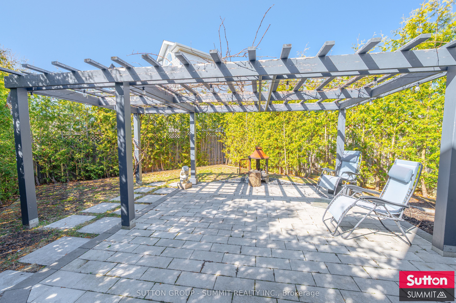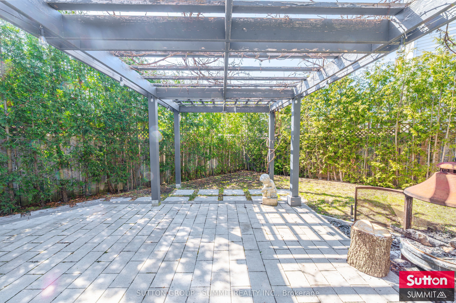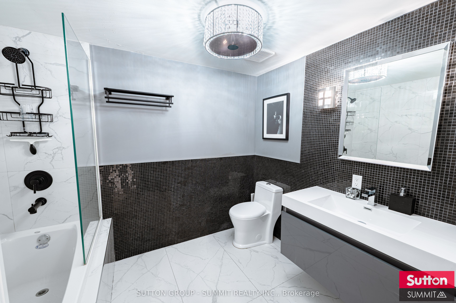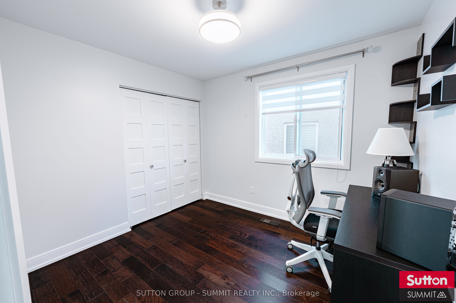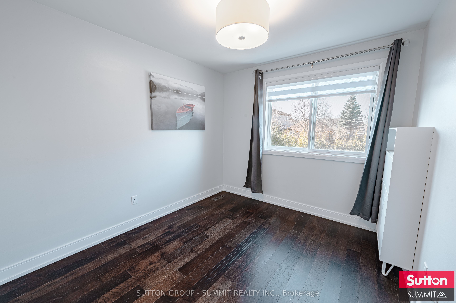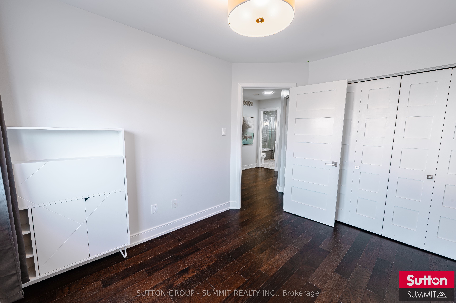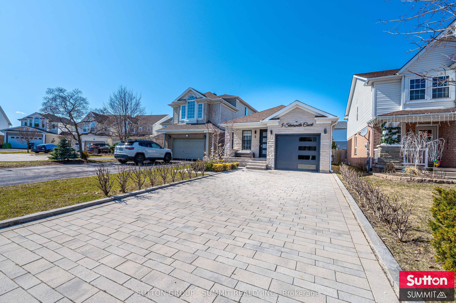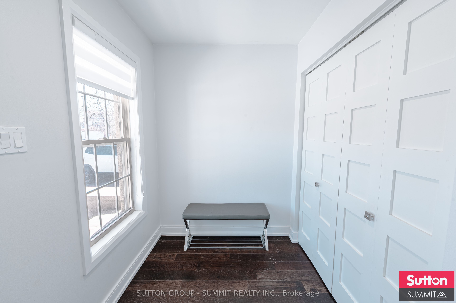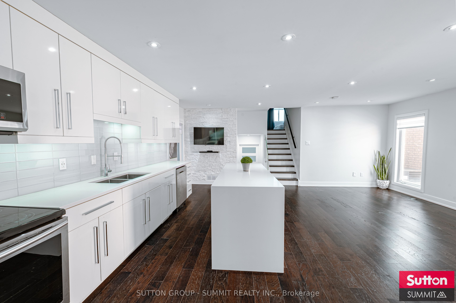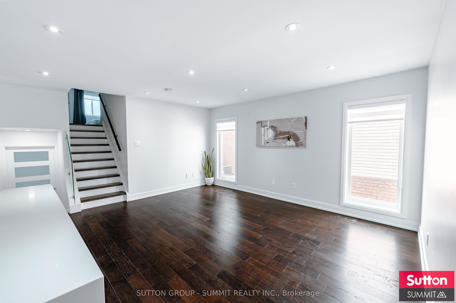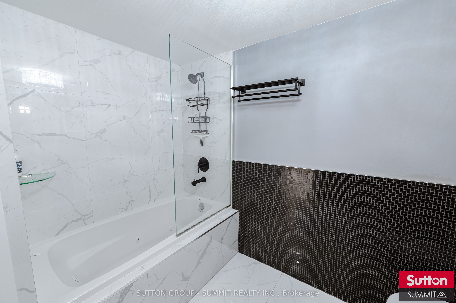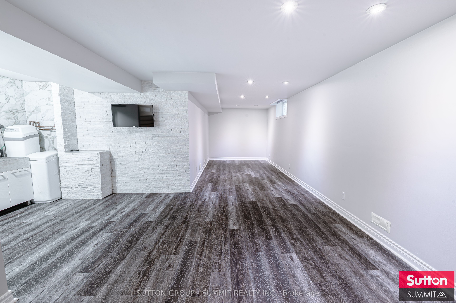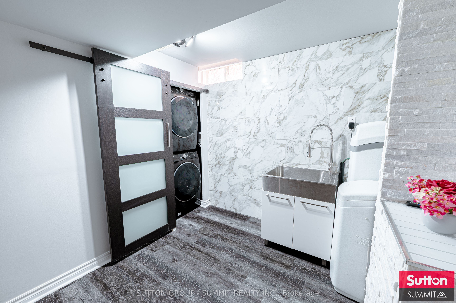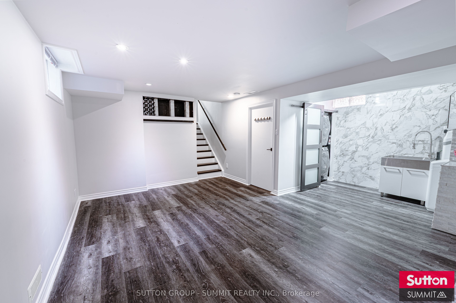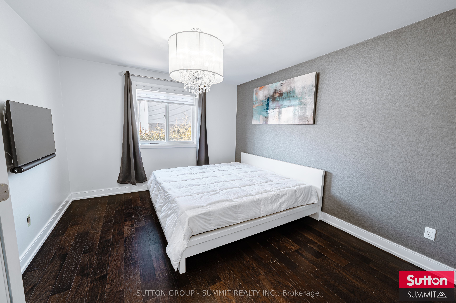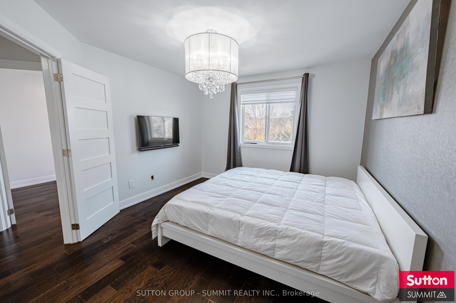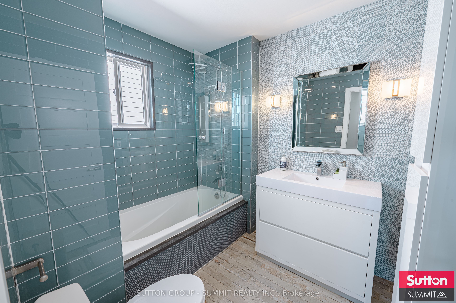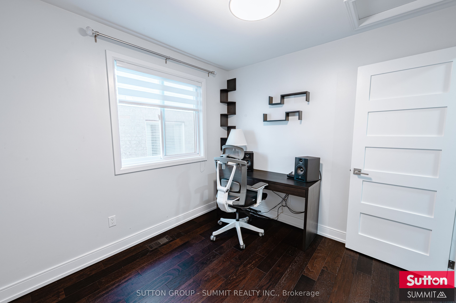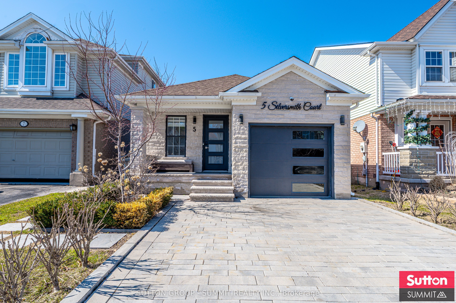
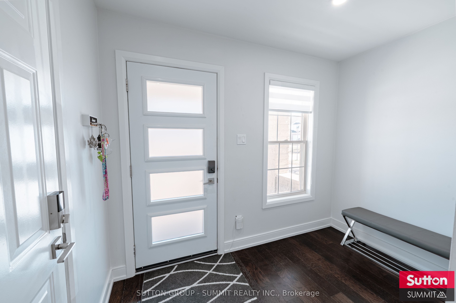
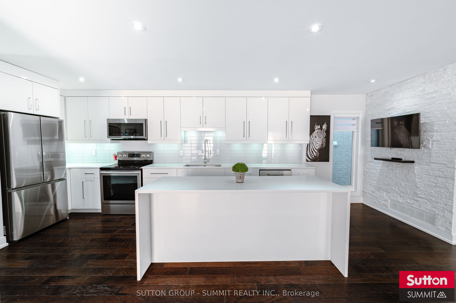
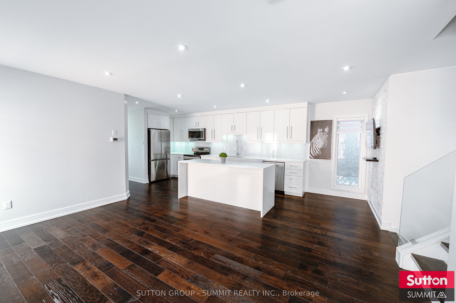
Selling
5 SILVERSMITH Court, Guelph, ON N1G 5C1
$999,999
Description
Welcome to 5 Silversmith Court, a beautifully renovated masterpiece in Guelphs highly sought-after South End. This one-of-a-kind backsplit offers a complete transformation, blending high-end finishes and modern design throughout. From the moment you step up the stone stairs and into the meticulously landscaped front yard, youll be impressed by the elegant stone facade and interlock driveway, providing ample space for up to four vehicles. Inside, the home boasts luxurious marble tiles, new doors, LED spot lighting throughout the home and new hardwood flooring throughout theres no carpet to be found. The spacious, open-concept layout features an upgraded kitchen with sleek finishes and stainless steel appliances (2022), perfect for any home chef. Enjoy three generously sized bedrooms and two stunning 4-piece bathrooms, all designed with style and comfort in mind. The fully finished basement (2023) offers a discretely hidden Washer and dryer, a Tankless Water Heater (2023) and Water Softener, along with additional living space, ideal for abedroom, home office, recreation room, or extra storage. The large interlocked driveway that allows easily 4 cars to be parked along with the finished garage which has epoxy sealed flooring is a must see. The large backyard is an entertainers dream, complete with a beautiful pergola, a Built-in Fold-out BBQ, and a vast interlocked stone area, perfect for hosting gatherings or relaxing outdoors. Located just minutes from the University of Guelph, major transit routes, and the 401, this home is perfectly situated for easy access to all amenities. Dont miss your chance to own this modern, stylish home in a prime location. Other Notable Upgrades: Security cameras at the front and back of the home. EV Charger rough-in. This modern master piece wont last long schedule your viewing today!
Overview
MLS ID:
X12078030
Type:
Detached
Bedrooms:
4
Bathrooms:
2
Square:
1,750 m²
Price:
$999,999
PropertyType:
Residential Freehold
TransactionType:
For Sale
BuildingAreaUnits:
Square Feet
Cooling:
Central Air
Heating:
Forced Air
ParkingFeatures:
Attached
YearBuilt:
Unknown
TaxAnnualAmount:
5244
PossessionDetails:
Unknown
Map
-
AddressGuelph
Featured properties

