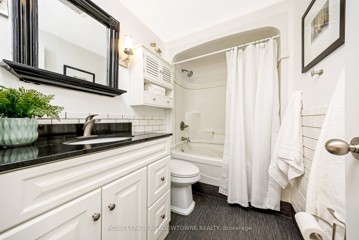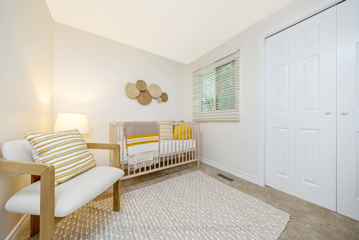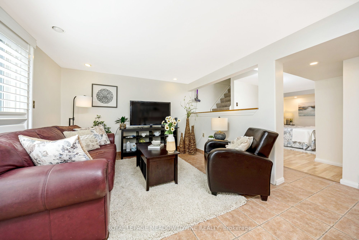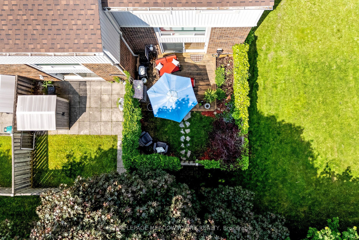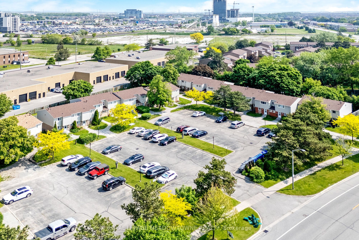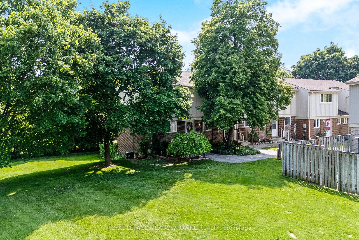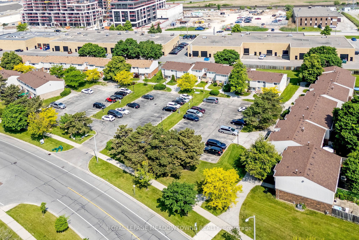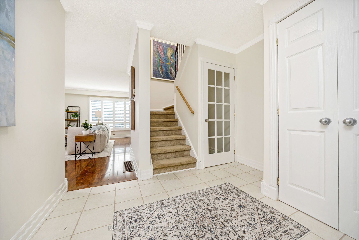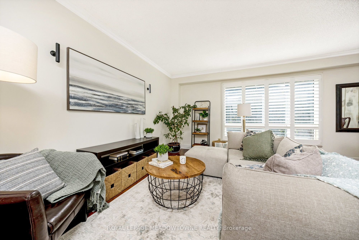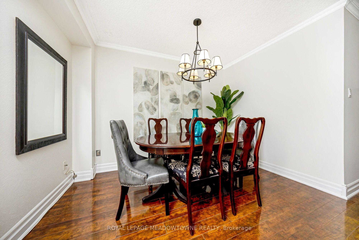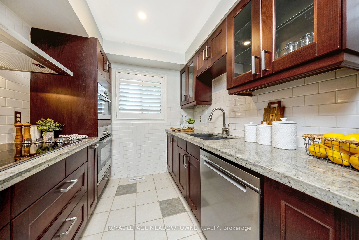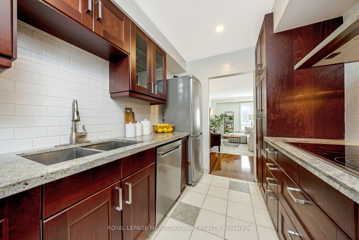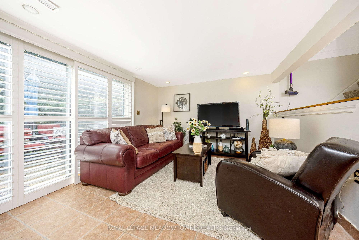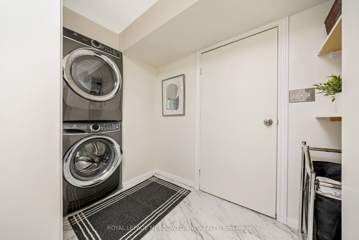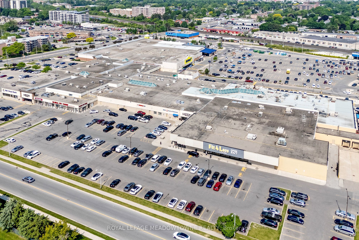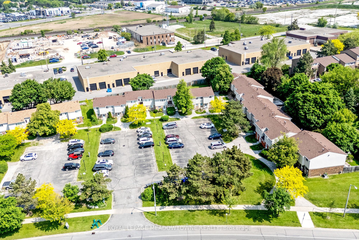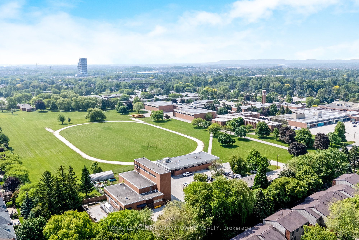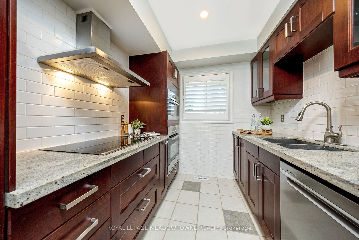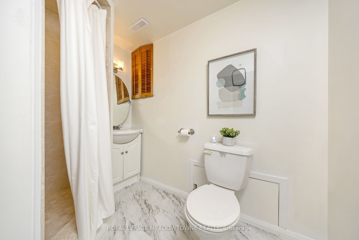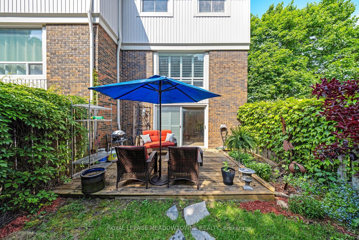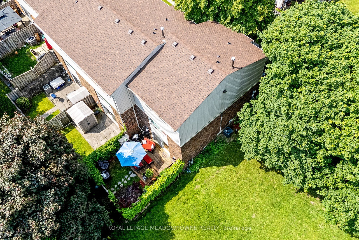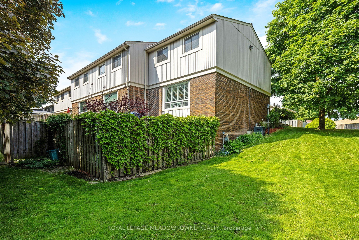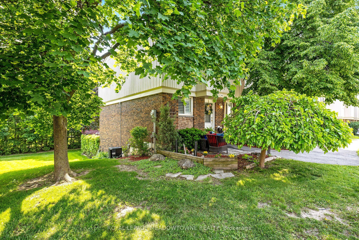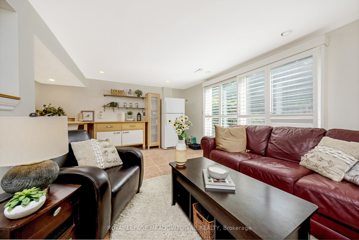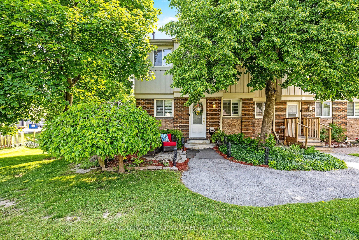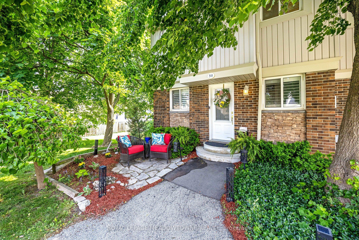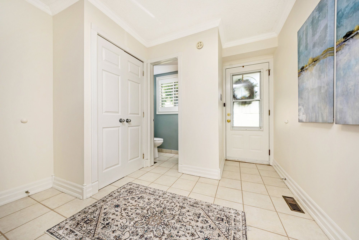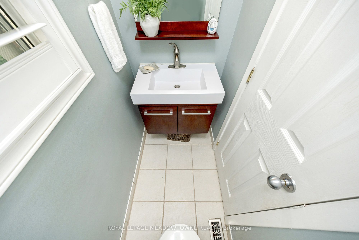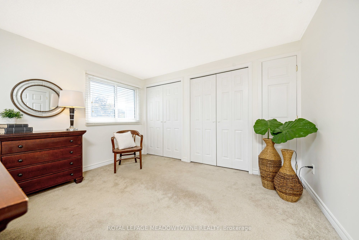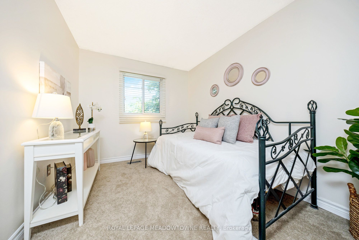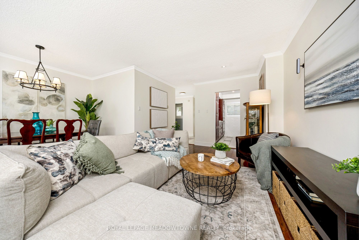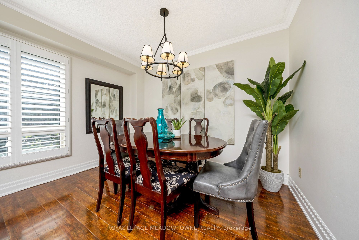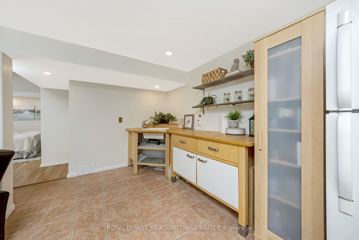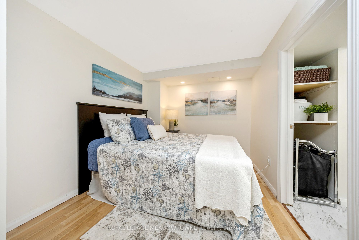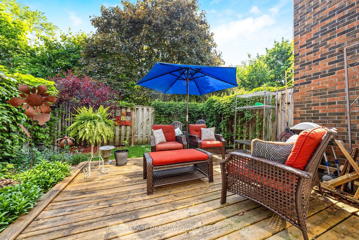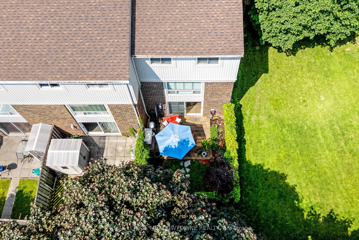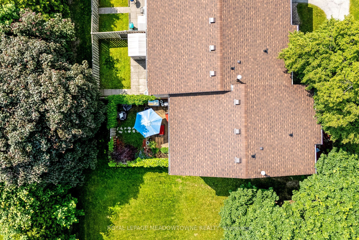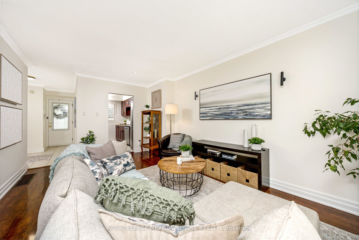

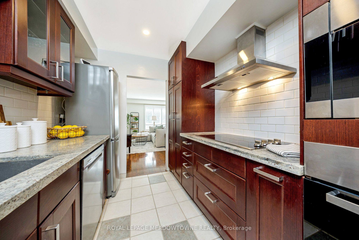
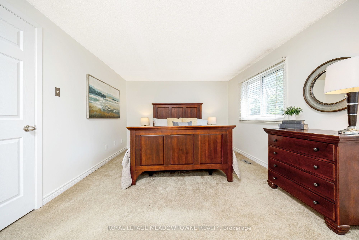
Selling
#50 - 561 Childs Drive, Milton, ON L9T 3Z1
$697,000
Description
Rare end-unit condo townhouse with ultra-rare walk-out basement & private fenced yard - only a handful of homes in the complex offer this unique layout! Backing onto mature trees with no neighbour on one side, this home feels more private and peaceful than most townhomes. The walk-out basement adds tremendous value and flexibility, featuring a separate bedroom, rec room, kitchenette, full bath & laundry - perfect for extended family, older kids, or a home office setup with its own entrance. Upstairs, you'll find 3 well-sized bedrooms and a full bath, plus a main floor powder room. The renovated galley kitchen includes a cooktop, built-in oven, marble counters, subway tile backsplash, and plenty of cabinet space. Hardwood floors run through the main level, and a large picture window with California shutters overlooks the backyard and hillside - great for pets, kids, or quiet evenings outdoors. Set in a quiet, pet-friendly complex with a true community feel - kids play outside, neighbours know each other, and there's lots of surrounding green space. School bus stops at the entrance, and high school pickup is across the street. Walk to Milton Mall, Shoppers Drug Mart, Winners, restaurants & more. You're also just 15-20 minutes on foot from downtown Milton & GO Transit. Condo fees include water, building insurance, roof & window maintenance, snow removal, cable TV & internet. One assigned parking space, plus current owners have parked a second car in the common area with no issues. A smart alternative to condo buildings - more space, more privacy, and a rare chance to own one of the most versatile units in the complex.
Overview
MLS ID:
W12198996
Type:
Condo
Bedrooms:
4
Bathrooms:
3
Square:
1,100 m²
Price:
$697,000
PropertyType:
Residential Condo & Other
TransactionType:
For Sale
BuildingAreaUnits:
Square Feet
Cooling:
Central Air
Heating:
Forced Air
ParkingFeatures:
Surface
YearBuilt:
31-50
TaxAnnualAmount:
2241
PossessionDetails:
30-60 Days/TBA
Map
-
AddressMilton
Featured properties


