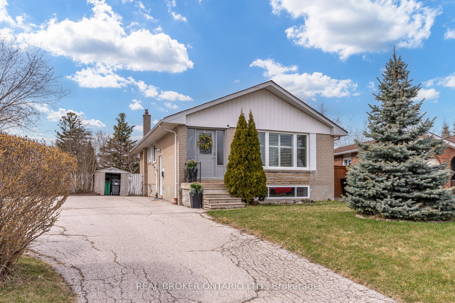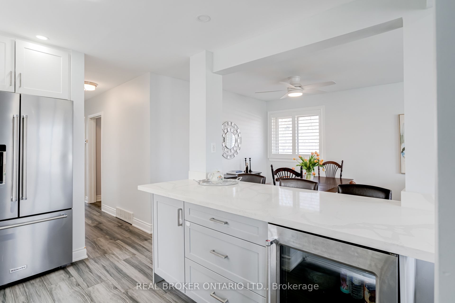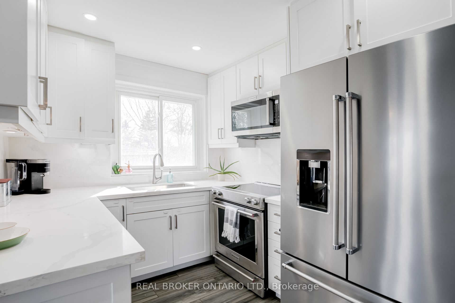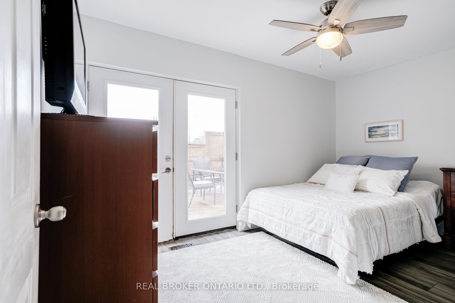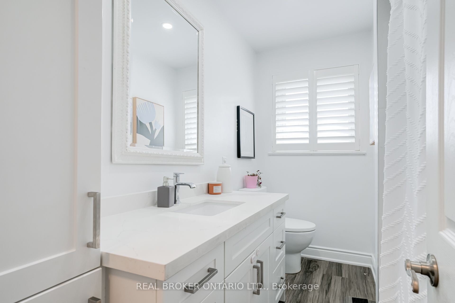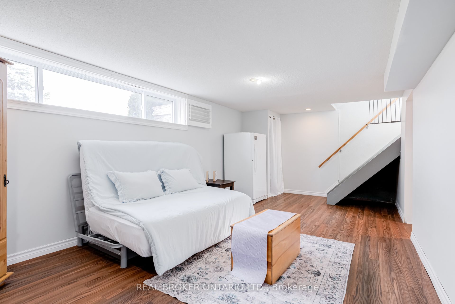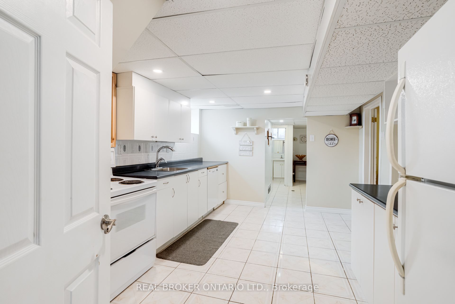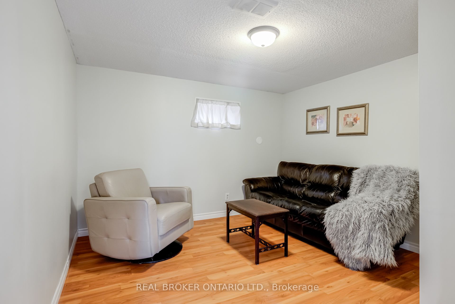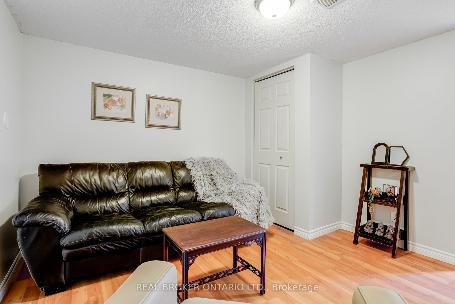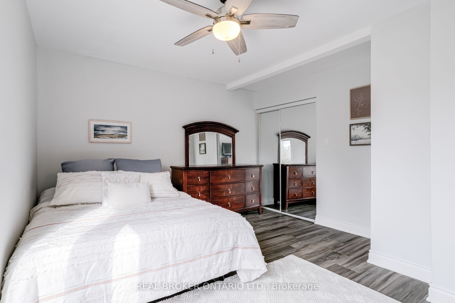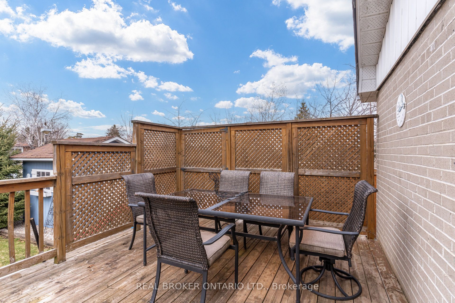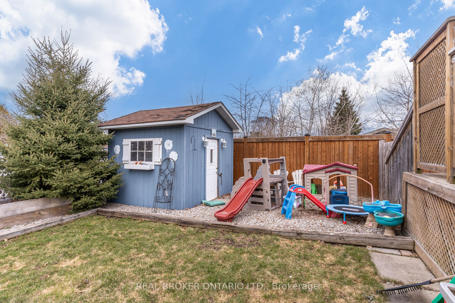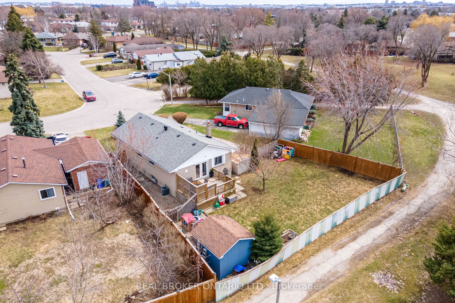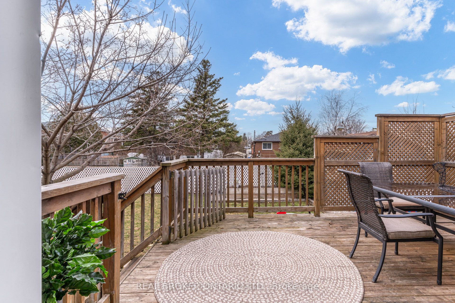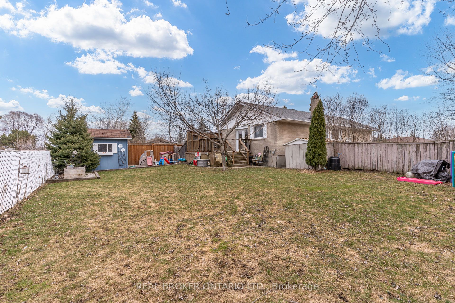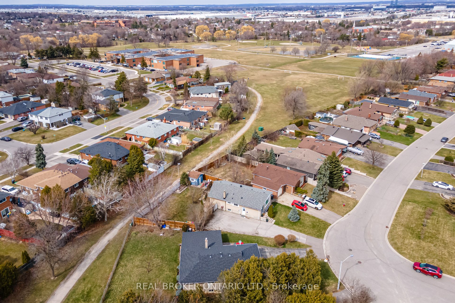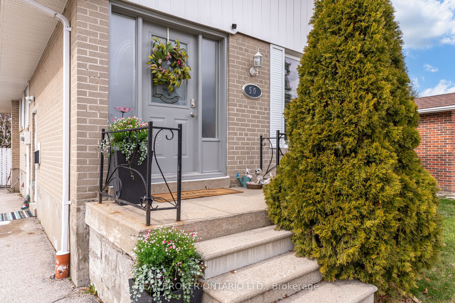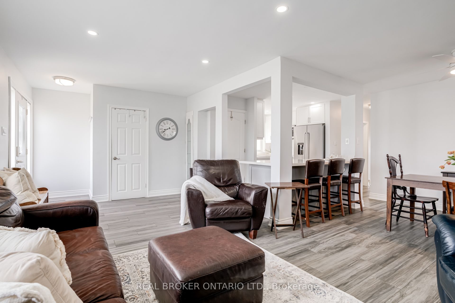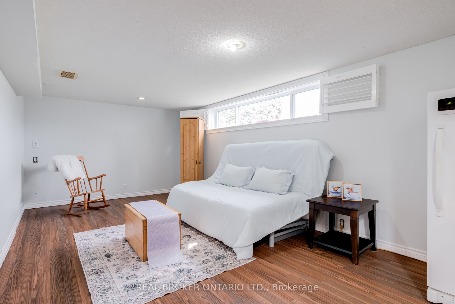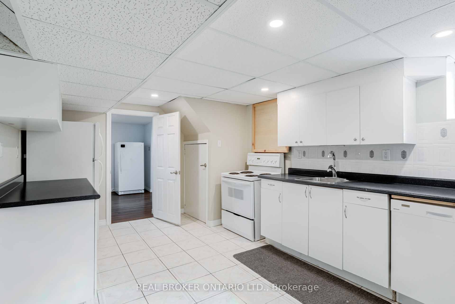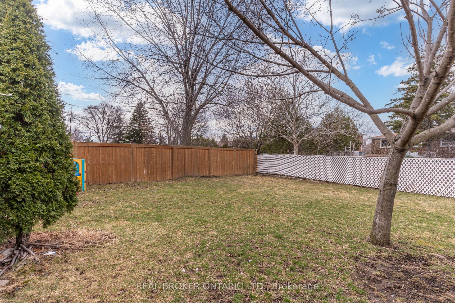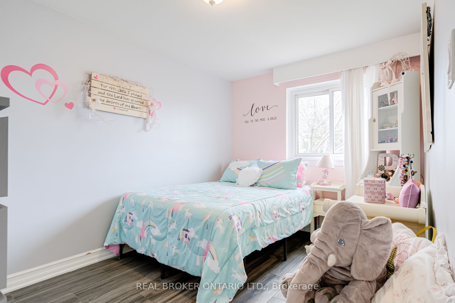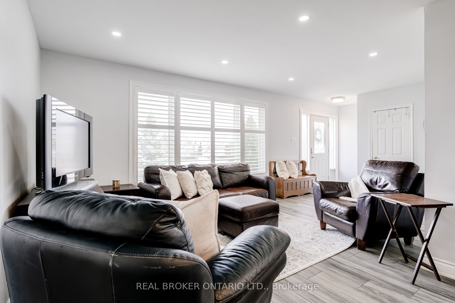
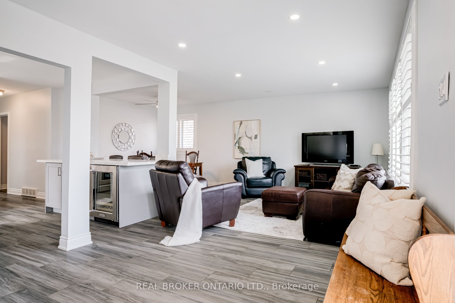
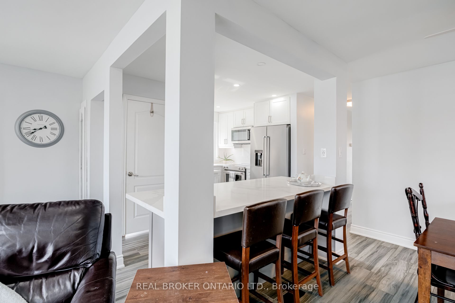
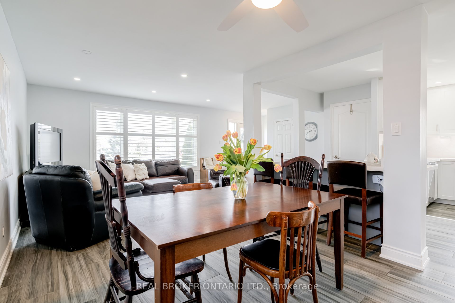
Selling
50 Epsom Downs Drive, Brampton, ON L6T 1Y8
$929,900
Description
Tucked away on a quiet street in coveted Southgate, this beautifully updated 2+2 bed, 2 bath home blends modern comfort with serious versatility. The renovated kitchen features stainless steel KitchenAid appliances, a large island perfect for entertaining, and a built-in wine fridge to keep things chill. Downstairs, a finished basement apartment with a separate side entrance offers income potential or a cozy in-law suite with two extra bedrooms, a kitchen, family room, 4pc bathroom - all with above grade windows. The extra-large driveway fits up to 10 cars (yes, ten), and the spacious back deck overlooks a fully fenced yard ideal for kids, pets (a dog run included), or pretending you're great at gardening. Direct access to a bike path leads to Earnscliffe Park, a hub for tennis, soccer, ball games, and casual strolls. Adjacent is the Earnscliffe Rec Centre, offering two ice rinks, a lap pool with a wheelchair lift, a fitness centre, sauna, snack bar, and community rooms. Whether you're growing your family or your investment portfolio, this home brings the lifestyle perks and then some.
Overview
MLS ID:
W12146167
Type:
Detached
Bedrooms:
4
Bathrooms:
2
Square:
1,300 m²
Price:
$929,900
PropertyType:
Residential Freehold
TransactionType:
For Sale
BuildingAreaUnits:
Square Feet
Cooling:
Central Air
Heating:
Forced Air
ParkingFeatures:
None
YearBuilt:
Unknown
TaxAnnualAmount:
5014.04
PossessionDetails:
30/60/TBD
Map
-
AddressBrampton
Featured properties

