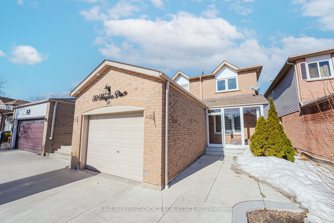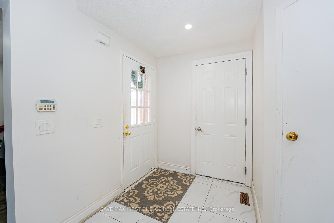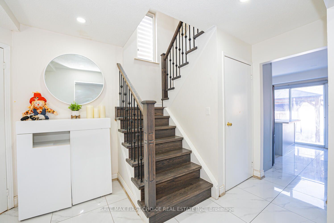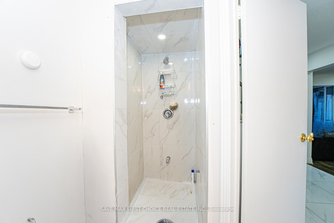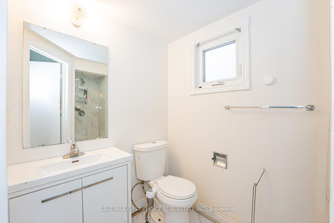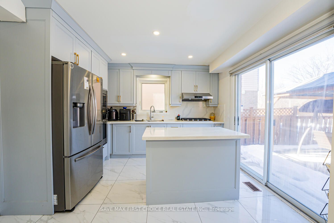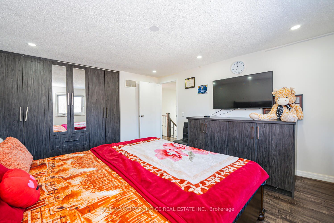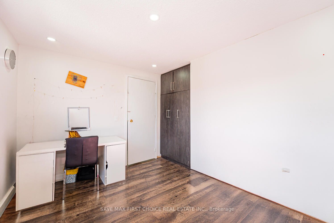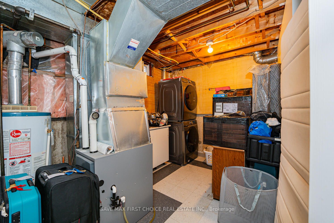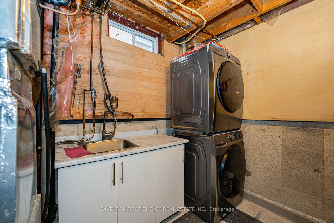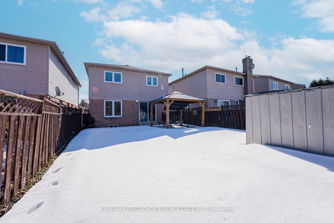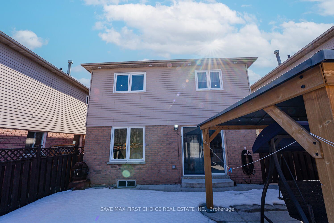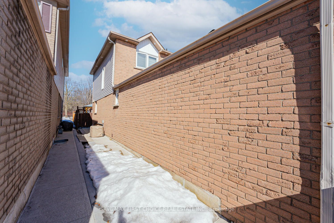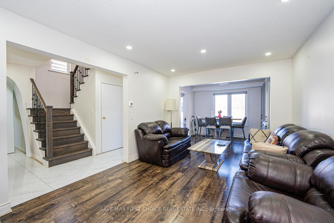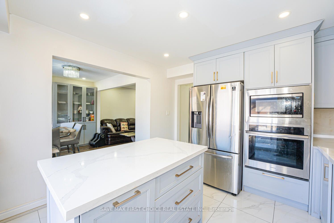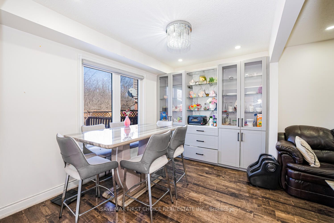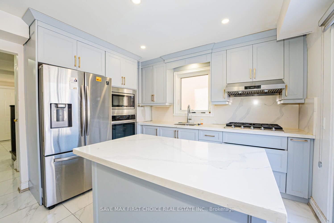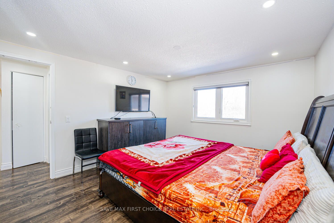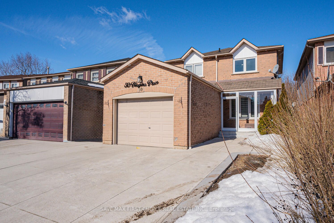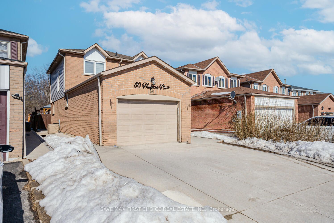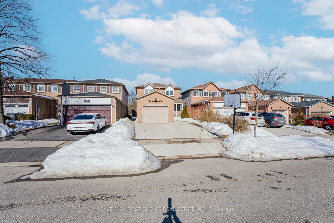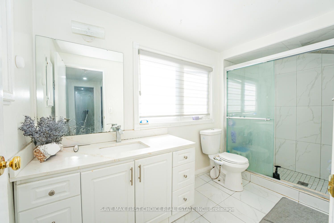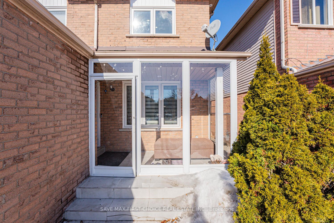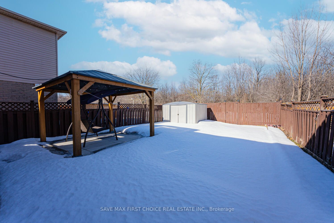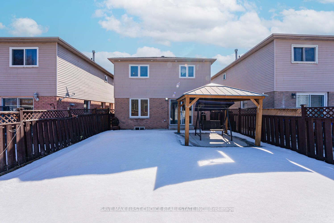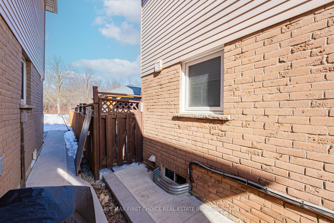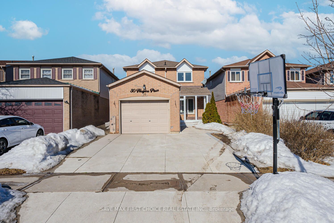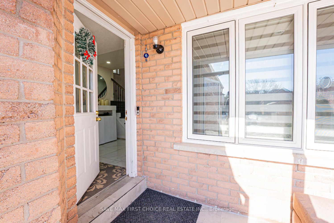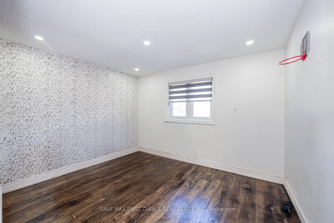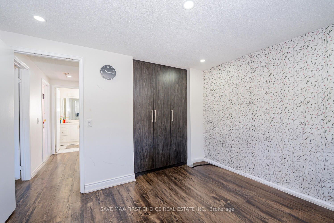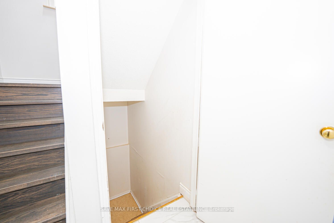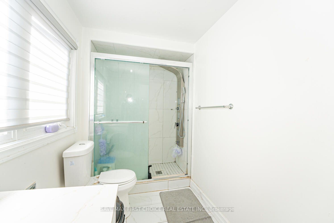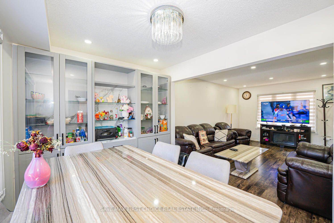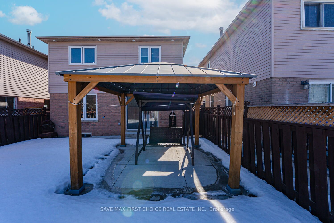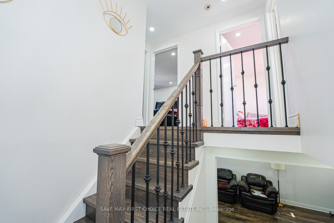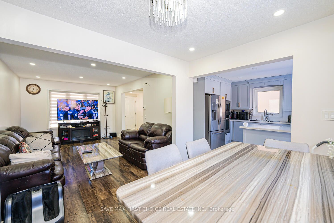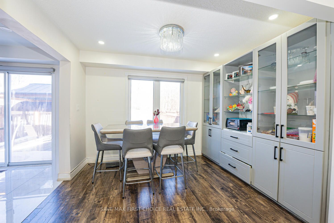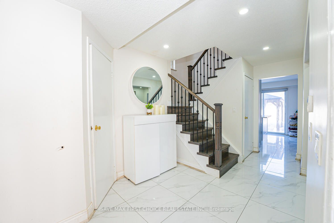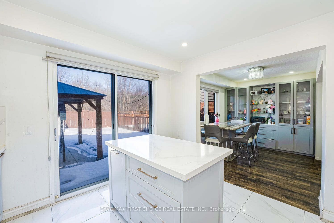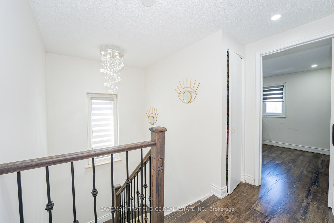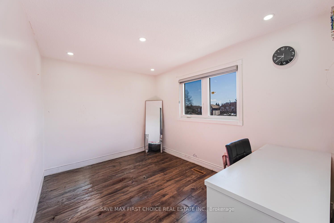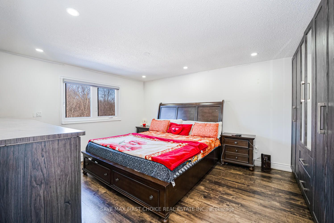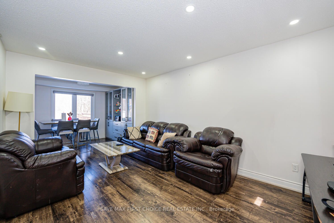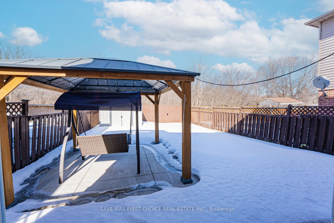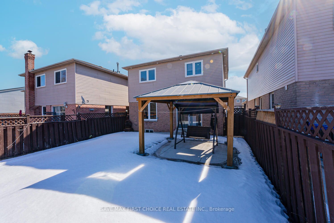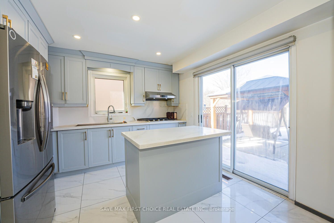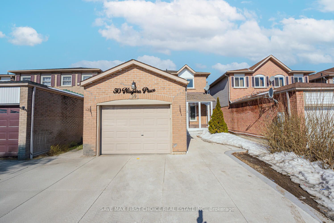
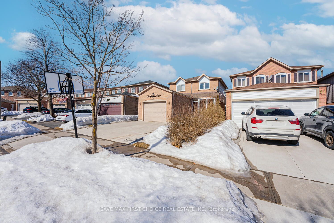
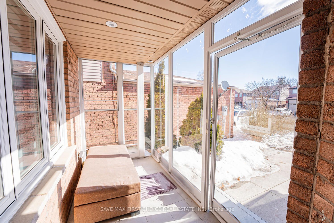
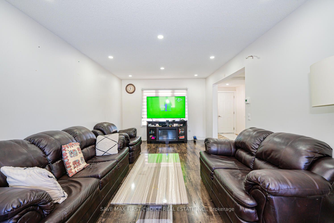
Selling
50 Niagara Place, Brampton, ON L6S 4Y9
$862,000
Description
Nestled in One of Brampton's Most Popular Areas! This stunning 3+1 bedroom detached home backs onto a serene green space, offering the perfect blend of privacy and nature. Located in theprestigious "N" community of Brampton, this home is just what you've been waiting for. Walk out your back door and step into a wonderful, private greenbelt filled with lush trees and naturean ideal retreat for any nature lover. Fully upgraded in 2021-2022, this home is move-in ready and perfect for modern living. It features a spacious layout with large family bedrooms and a fully finished basement. The Modern Kitchen was renovated in 2021 and comes equipped with brand-new stainless-steel appliancesincludes, Fridge, High end Oven and Natural Gas Stove. The Updated Bathrooms were fullyrenovated in 2021, and the New Flooring and Stairs were installed in 2022, adding a fresh, contemporary feel throughout the home. Additional upgrades include a 200 AMP electric panel, a brand-new furnace, and all appliances, ensuring that the home is not only stylish but also functional and efficient. The Outdoor Upgrades include a newly redone driveway and backyard concrete in 2021, making the exterior just as inviting as the interior.Located on a quiet cul-de-sac, this home is perfect for families. It's just a short distance from Trinity Mall, schools, parks, and highways, offering both convenience and comfort. With its spacious design, upgraded systems, and proximity to amenities, this home truly offers the best of both worlds. This charming home offers a fantastic opportunity for homeowners looking to reduce their mortgage expenses. The fully finished basement is currently rented to a AAA tenants, generating an additional $1,500/month in rental income, providing valuable help with your mortgage payments. The tenants are flexible and are open to either staying or moving out before closing, offering you plenty of options depending on your preferences Don't miss outlook your showing today!
Overview
MLS ID:
W12015641
Type:
Detached
Bedrooms:
4
Bathrooms:
3
Square:
1,300 m²
Price:
$862,000
PropertyType:
Residential Freehold
TransactionType:
For Sale
BuildingAreaUnits:
Square Feet
Cooling:
Central Air
Heating:
Forced Air
ParkingFeatures:
Attached
YearBuilt:
Unknown
TaxAnnualAmount:
4410
PossessionDetails:
Flexible
Map
-
AddressBrampton
Featured properties

