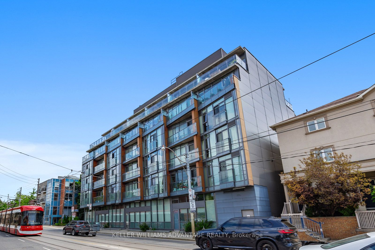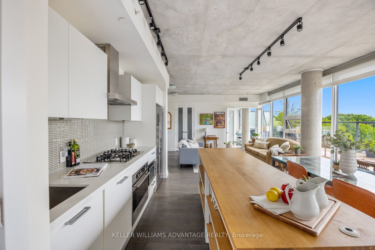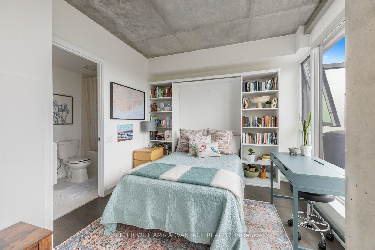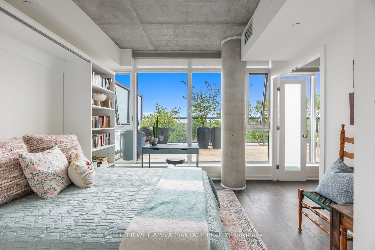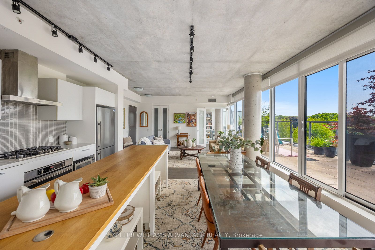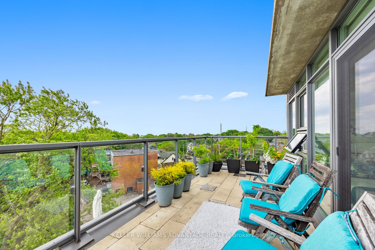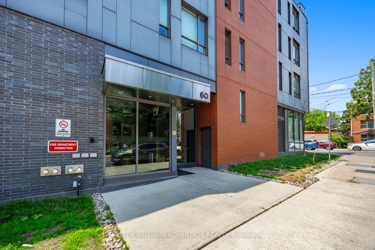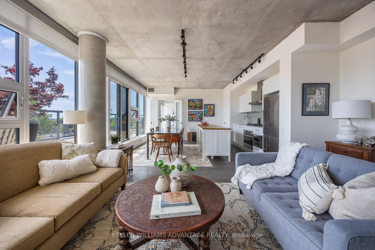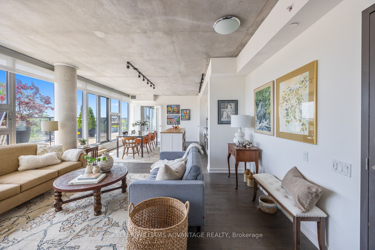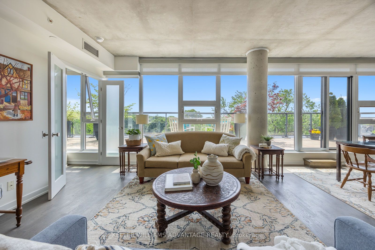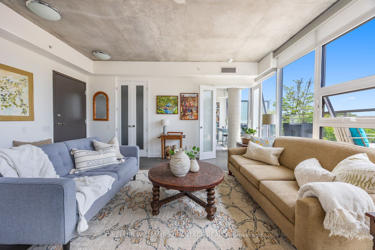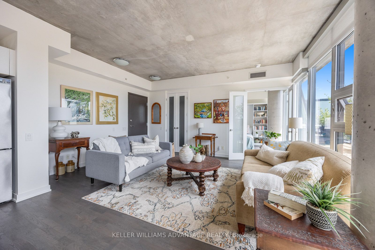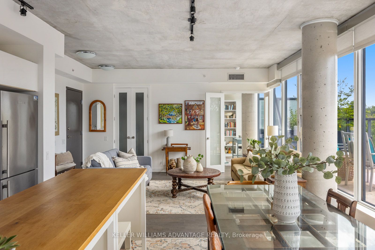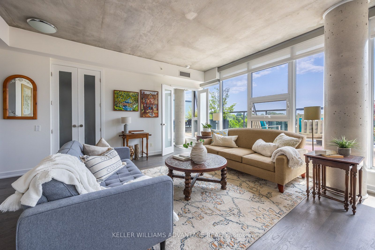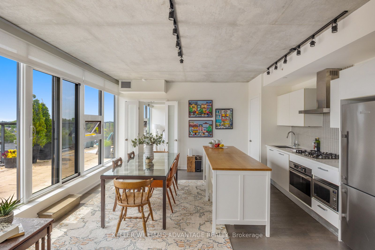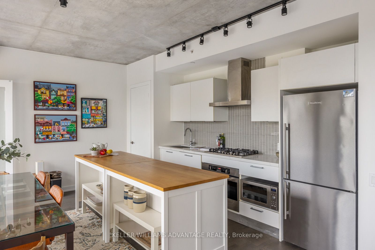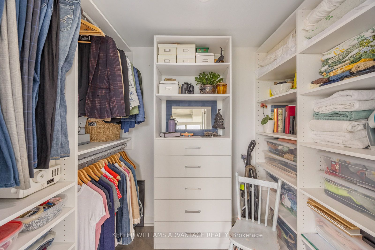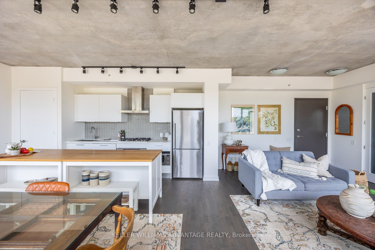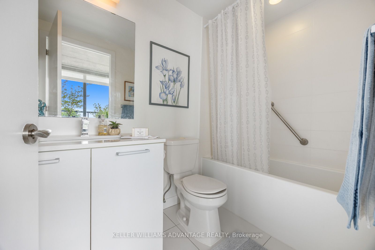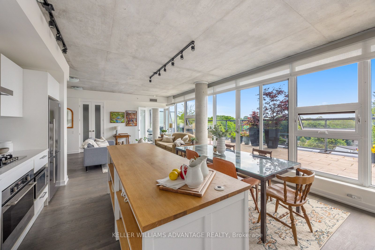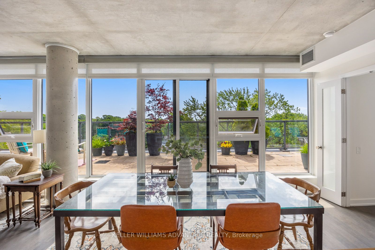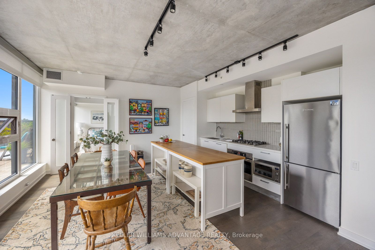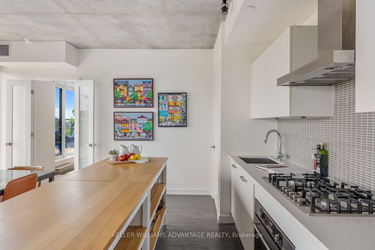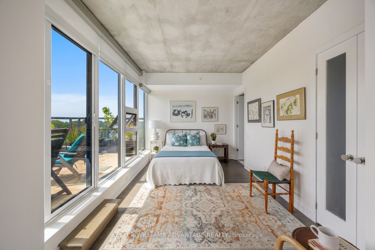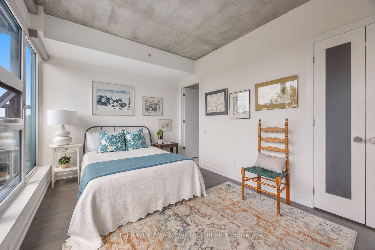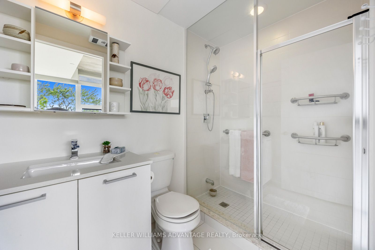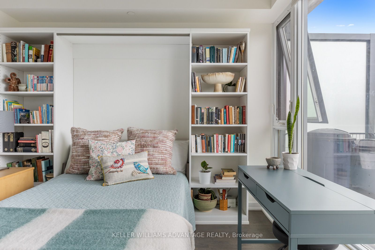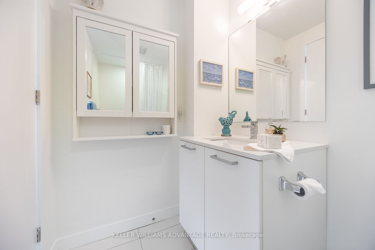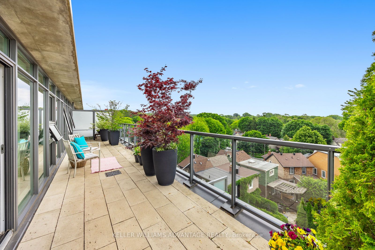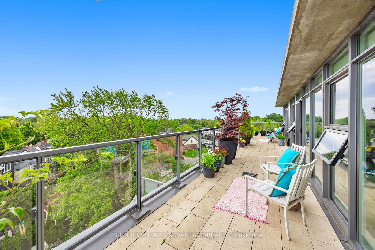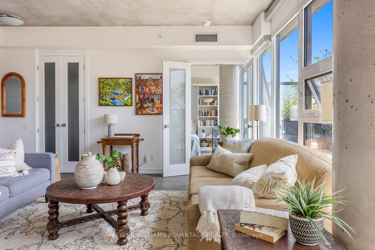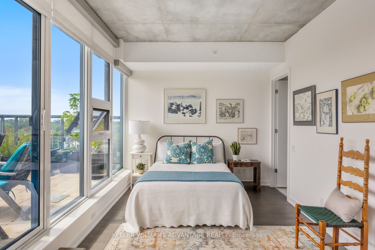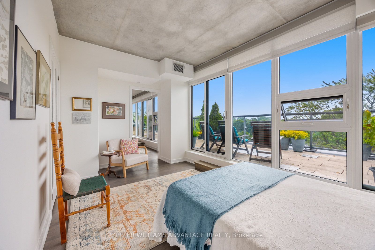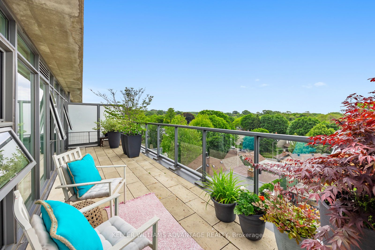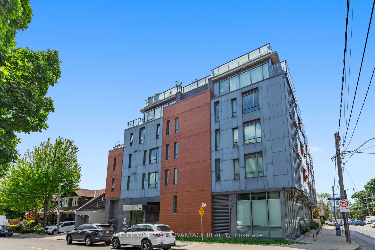
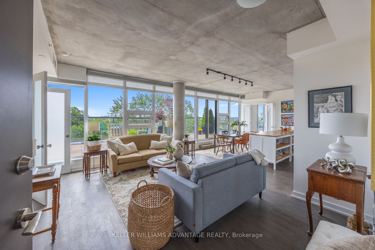
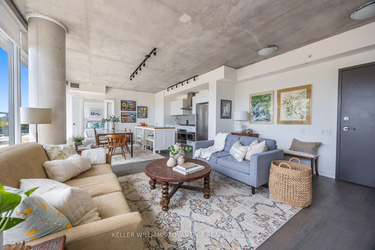
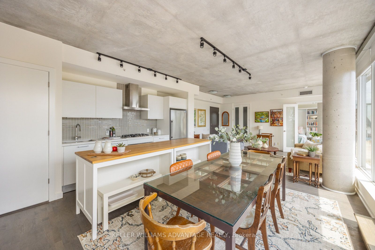
Selling
#502 - 60 Haslett Avenue Road, Toronto, ON M4L 1T6
$1,099,000
Description
Welcome to Penthouse 502 - where life just feels beautiful here, like a peacefulness overcomes you the moment you walk in your front door. Where vacation vibes meets luxury with serenity and all your worries go away. It's a place where you can step out onto your terrace (525 sq ft) and enjoy the best of both worlds - watching sunrises with your morning coffee and cocktails over sunsets. Imagine a terrace you can be active on - set up your own zen yoga retreat...or bring out your green thumb and plant that garden you've always wanted, or maybe you just want to sit back, read a book and enjoy the sun and panoramic southern views towards Lake Ontario - the choices are limitless. This condo is special - first the layout: With 2 bedrooms on opposite sides of the condo and both featuring ensuite bathrooms; then floor-to-ceiling windows that span from one side of the condo to the other and custom-fitted to open to let the breeze through on those warm summer days; and smooth 10 ft concrete ceilings to finish off the ultimate modern luxury feel. Immaculate and stunning, let the light in your life shine in this beautiful home. It's not just a condo building, it's a friendly community where one another look after each other. Included is one parking spot and 2 lockers - note that one is a huge locker (paid $23k extra for and is 200 sq ft with 15 ft ceiling height) and right beside the parking spot. Perfect if you are downsizing from a home or you have lots of toys, bikes, paddleboards etc! This is the one you have been looking for. Live your Best Life here!
Overview
MLS ID:
E12212838
Type:
Condo
Bedrooms:
2
Bathrooms:
2
Square:
1,100 m²
Price:
$1,099,000
PropertyType:
Residential Condo & Other
TransactionType:
For Sale
BuildingAreaUnits:
Square Feet
Cooling:
Central Air
Heating:
Heat Pump
ParkingFeatures:
Underground
YearBuilt:
6-10
TaxAnnualAmount:
4864
PossessionDetails:
Flexible
Map
-
AddressToronto E02
Featured properties

