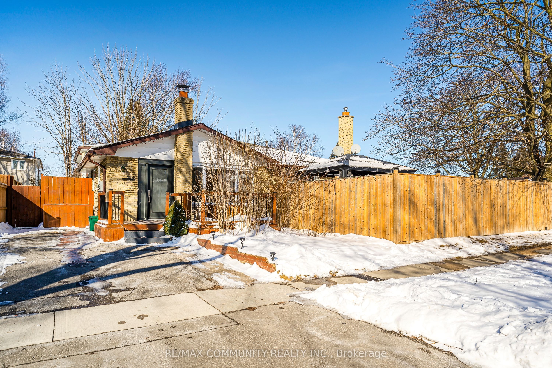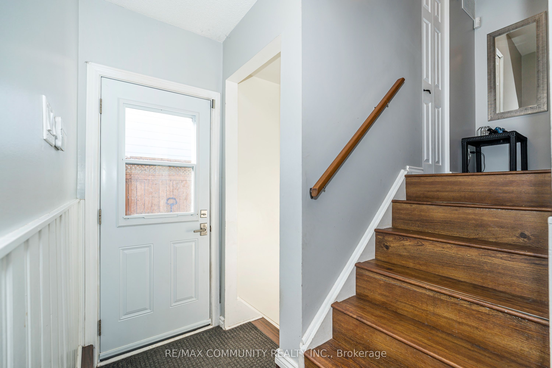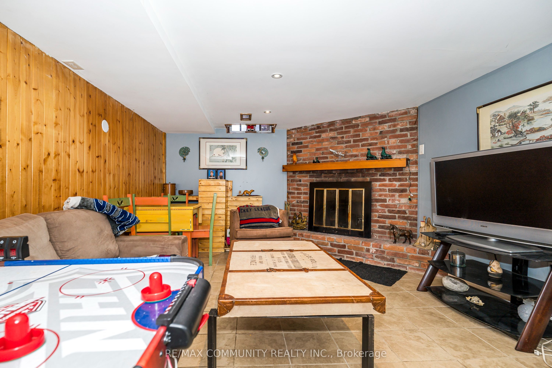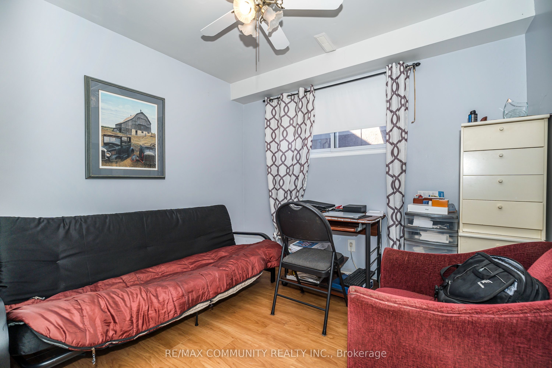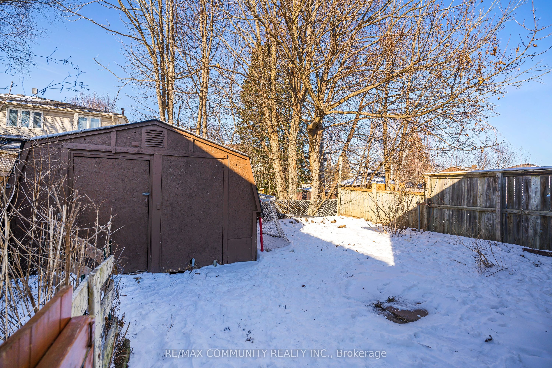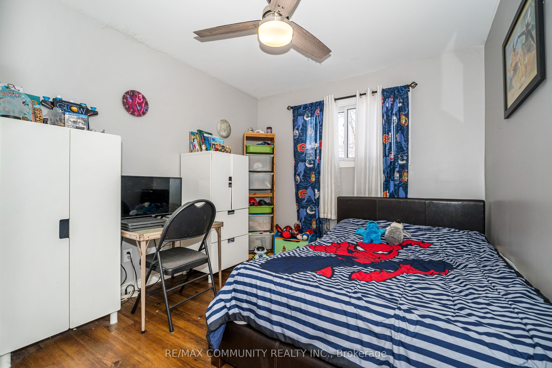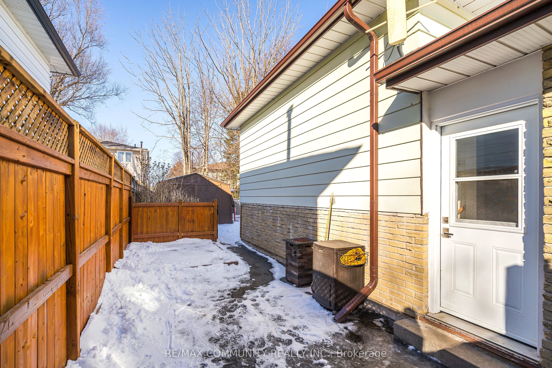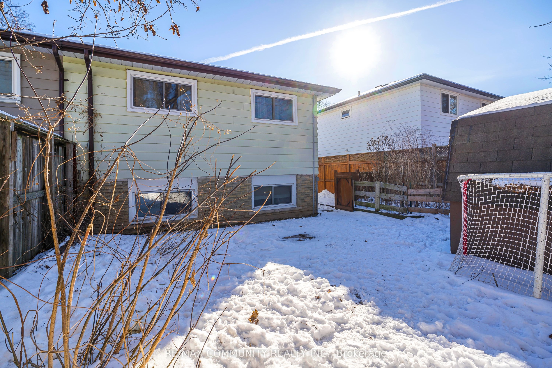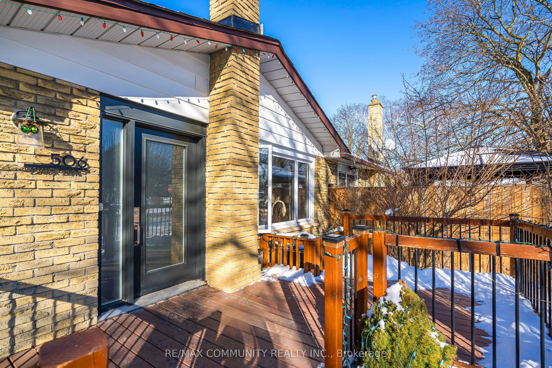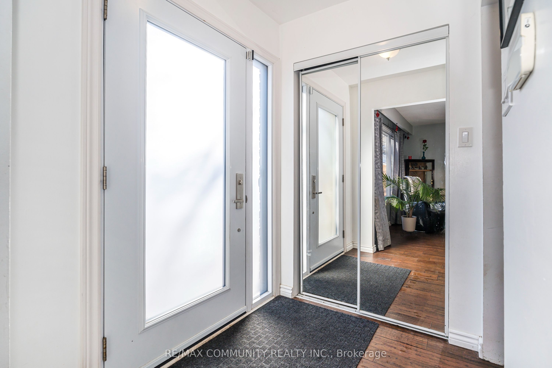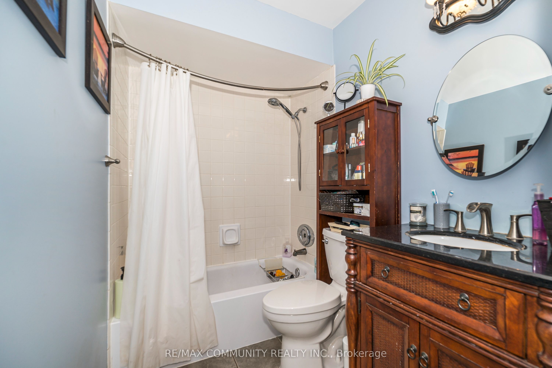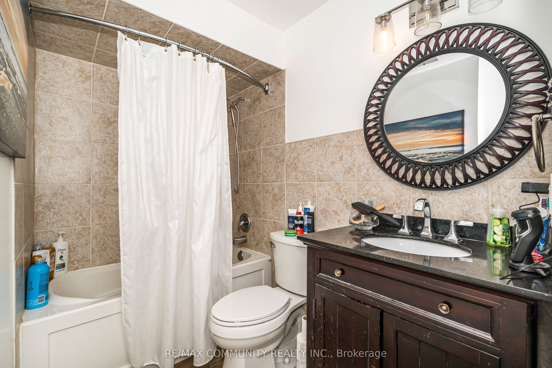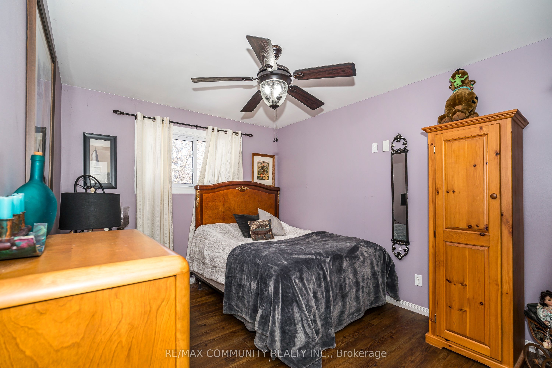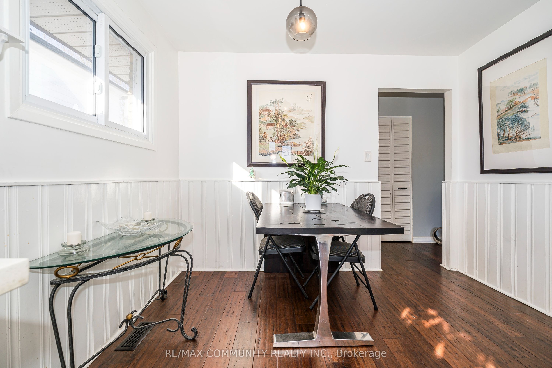
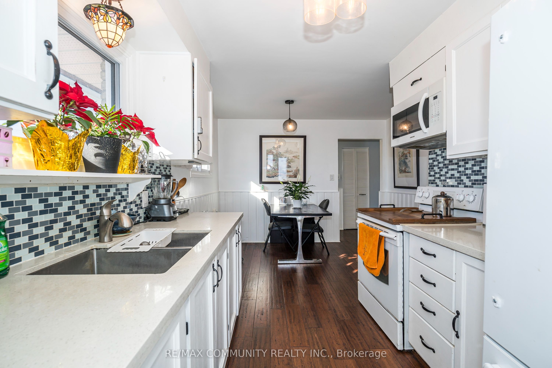
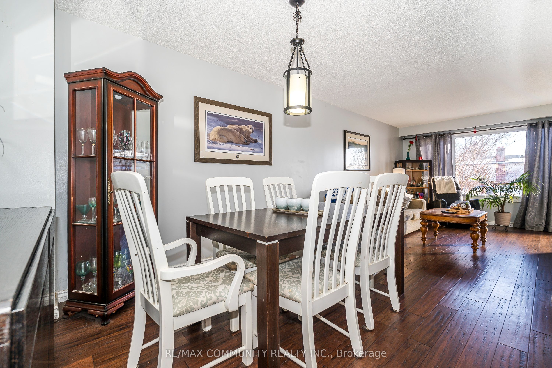
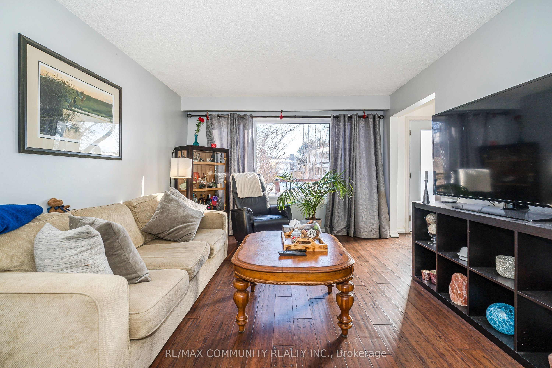
Selling
506 Lanark Drive, Oshawa, ON L1J 6H7
$679,000
Description
Offers Anytime! Welcome to 506 Lanark Drive, Oshawa, a spacious and versatile 4-bedroom, 2-bathroom semi-detached backsplit in the highly sought-after McLaughlin community. This stunning home boasts bamboo flooring throughout the main level, an open-concept living and dining area, and a modern kitchen with quartz countertops and large windows that flood the space with natural light. A separate side entrance leads to the finished basement, offering endless possibilities for an in-law suite, rental income, or additional living space. The lower level features a cozy recreation room with a fireplace, making it a perfect retreat. The four well-sized bedrooms, including two on the upper level and one on the lower level, provide ample closet space and large windows for a bright and airy feel. The private driveway fits 3 cars, and the fully fenced backyard is ideal for outdoor entertaining. Located just minutes from top-rated schools, parks, shopping, and transit, with quick access to Hwy 401 and GO Transit, this home is perfect for growing families, first-time buyers, and investors alike. Dont miss this incredible opportunity!
Overview
MLS ID:
E12006530
Type:
Others
Bedrooms:
4
Bathrooms:
2
Price:
$679,000
PropertyType:
Residential Freehold
TransactionType:
For Sale
BuildingAreaUnits:
Square Feet
Cooling:
Central Air
Heating:
Forced Air
ParkingFeatures:
None
YearBuilt:
Unknown
TaxAnnualAmount:
4553
PossessionDetails:
Unknown
Map
-
AddressOshawa
Featured properties

