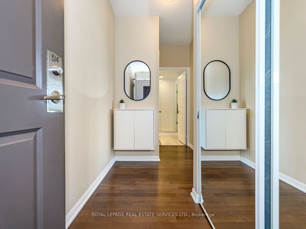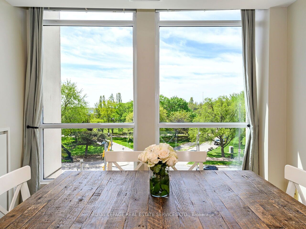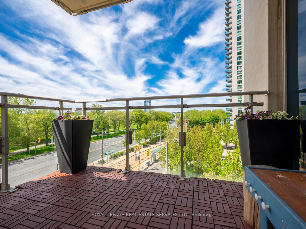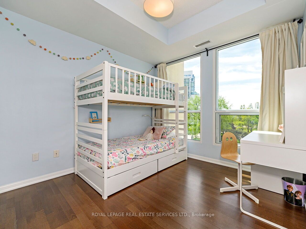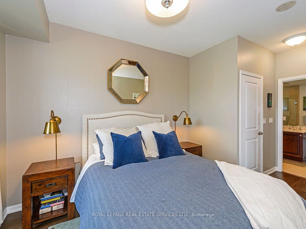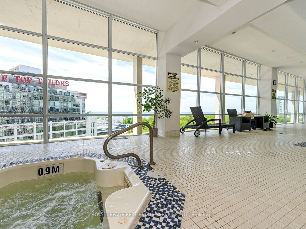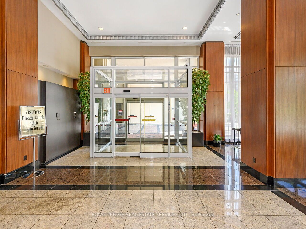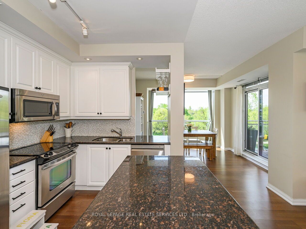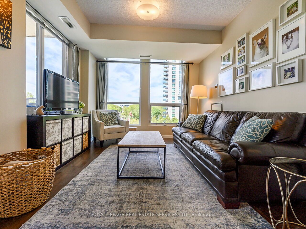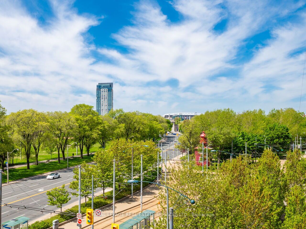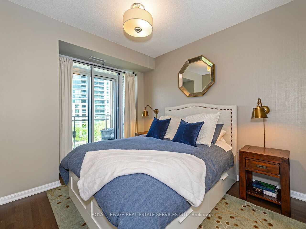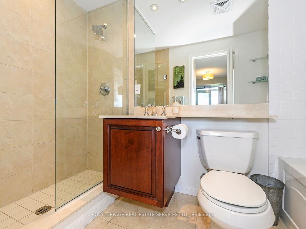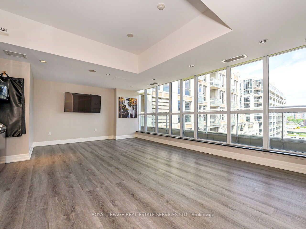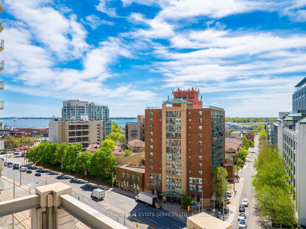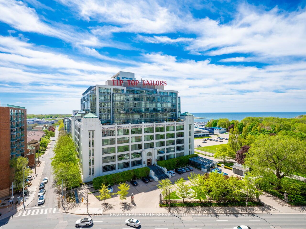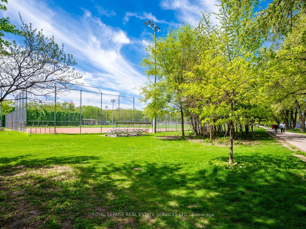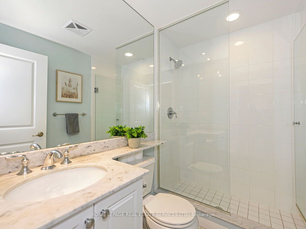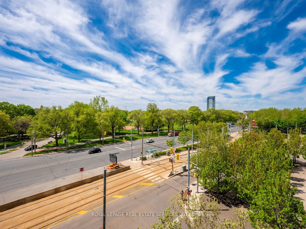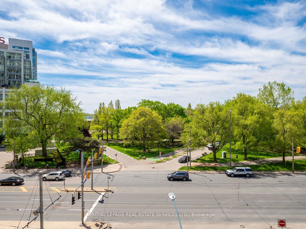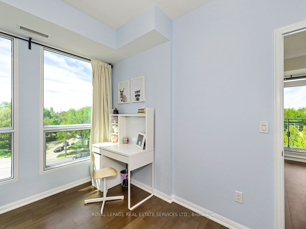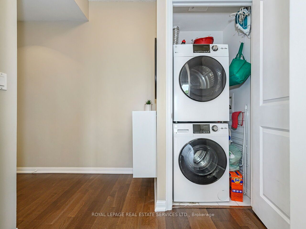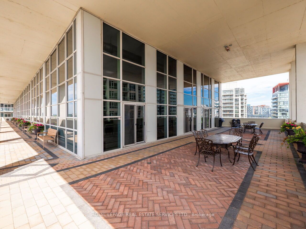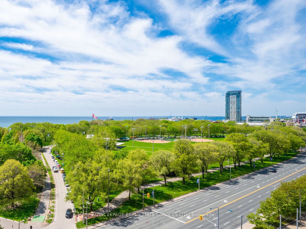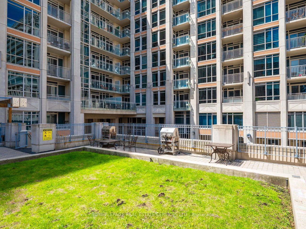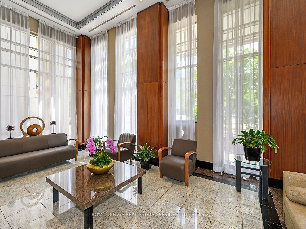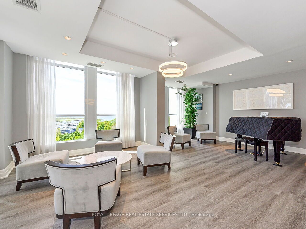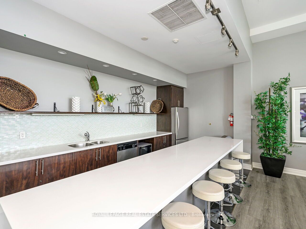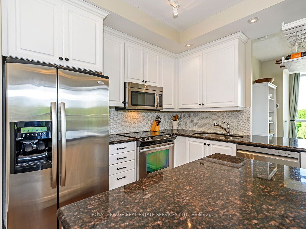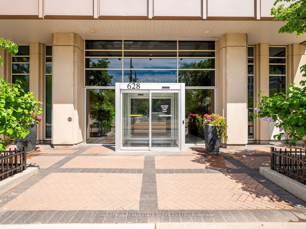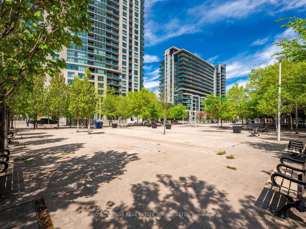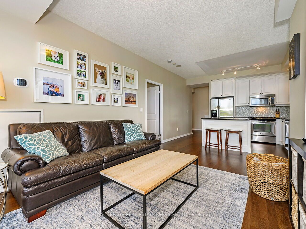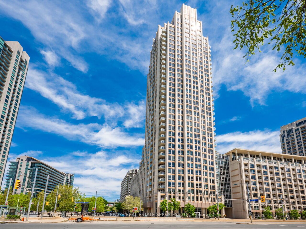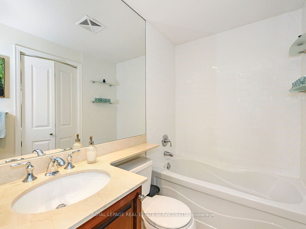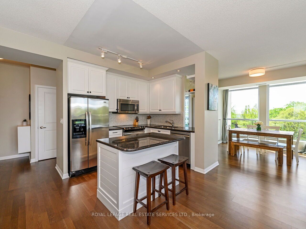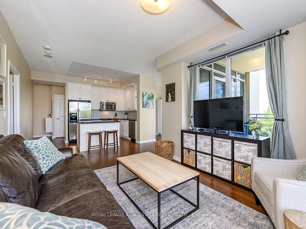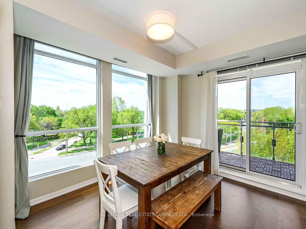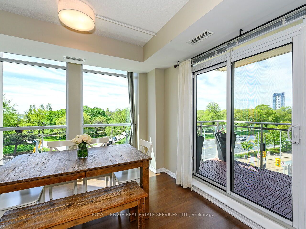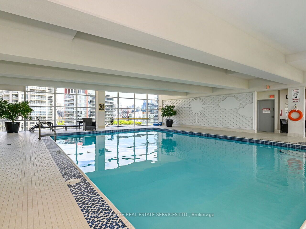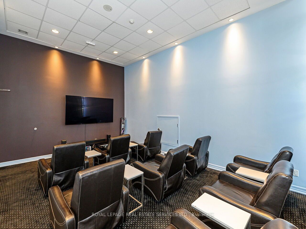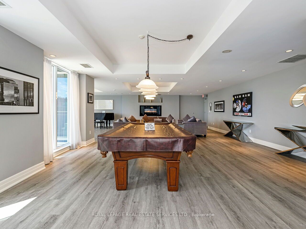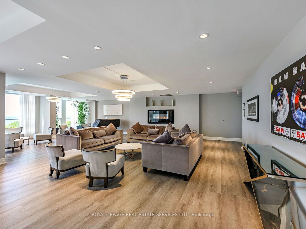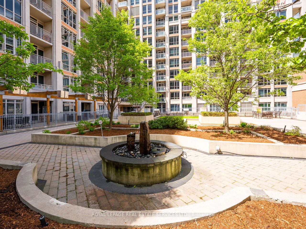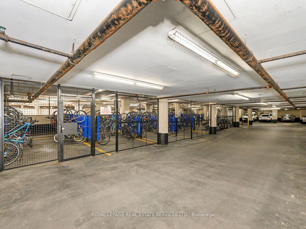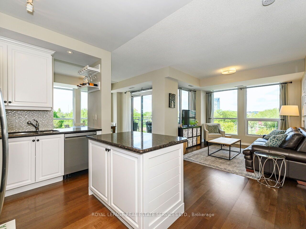
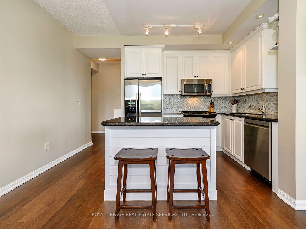
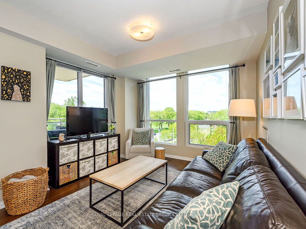
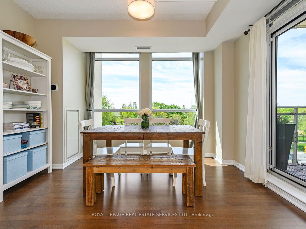
Selling
#514 - 628 Fleet Street, Toronto, ON M5V 1A8
$949,000
Description
Luxury Living At West Harbour City in the heart of Toronto's Vibrant Fort York Neighbourhood. Great Location-Fantastic South West Views of the Lake and Park From Every Room! This 1016 Square Foot 2 Bedroom and 2 Bathroom Open Concept Corner Unit Features an Upgraded Kitchen with 9 Foot Ceilings, Stainless Steel Appliances, Granite Counters, and Custom Backsplash. This Extremely Bright Unit Also Features Laminate Flooring , 2 Large Balconies With 2 Walk Outs. Best Amenities with 24 Hour Concierge, Indoor Pool, Hot Tub, Sauna, Yoga Room, Gym, Cardio Room Party Room, Lounge, Media Room, Two Guest Suites, and Courtyard with BBQ's. The TTC is right Outside the Front Door with access two Street Car Routes , as well as Close to the Exhibition GO & Across From Waterfront Parks and Trails! Easy To Get Out of the City by the Lake Shore or Gardiner Expressway. Dog Park and Kid Playground right to the West of the building, as well as The Bentway Skating Trail is located to the North of the building for Winter Skating. One Parking Spot and One Locker Included! Steps Away from BMO Field, Rogers Centre, Budweiser Stage, Scotiabank, Billy Bishop Airport, Exhibition Grounds, To WestBlock Shops (Loblaws, Shoppers, LCBO) & Nearby Markets, Restaurants, Cafes & More. A Short Walk to the Exceptional Master Planned Indoor/Outdoor Mall at The Well. Walking Distance to Excellent schools- Niagara Street Junior Public School or Bishop Macdonnell Catholic Elementary School.
Overview
MLS ID:
C12163603
Type:
Condo
Bedrooms:
2
Bathrooms:
2
Square:
1,100 m²
Price:
$949,000
PropertyType:
Residential Condo & Other
TransactionType:
For Sale
BuildingAreaUnits:
Square Feet
Cooling:
Central Air
Heating:
Forced Air
ParkingFeatures:
Underground
YearBuilt:
Unknown
TaxAnnualAmount:
3841.11
PossessionDetails:
60 Days TBA
Map
-
AddressToronto C01
Featured properties

