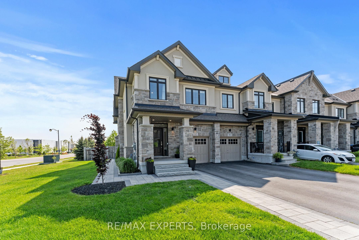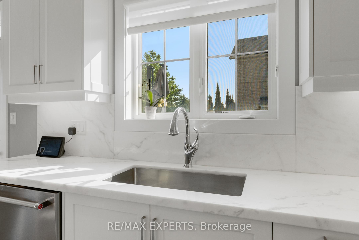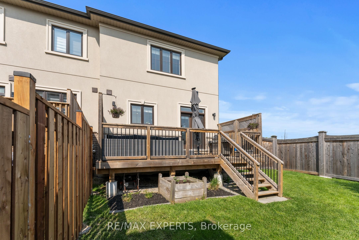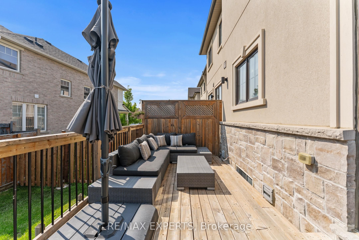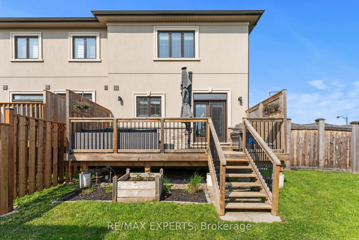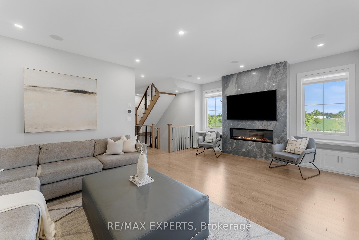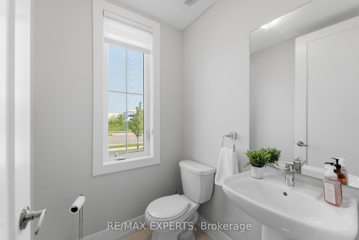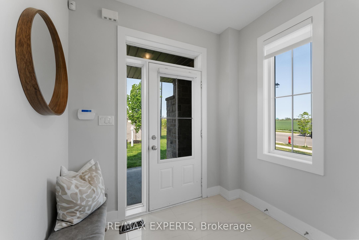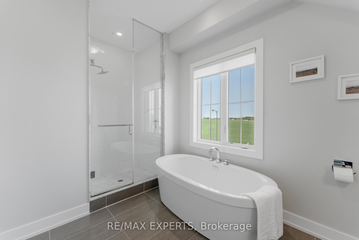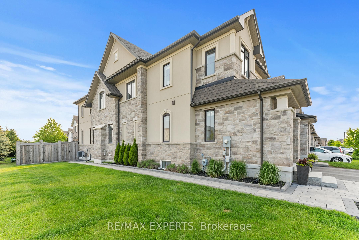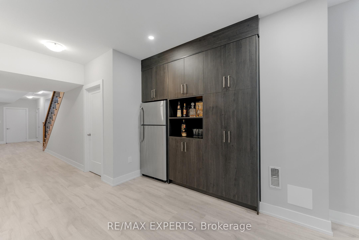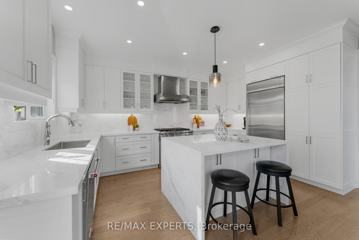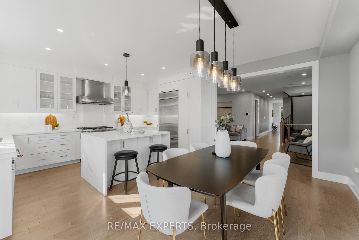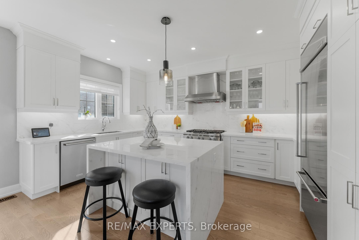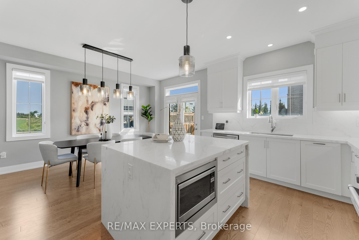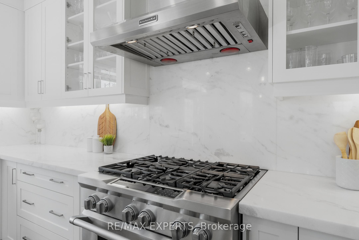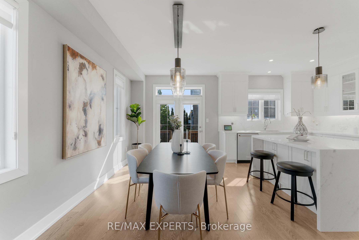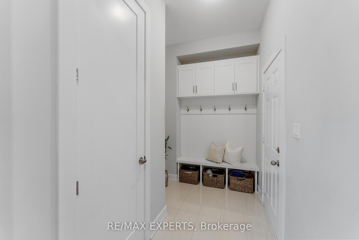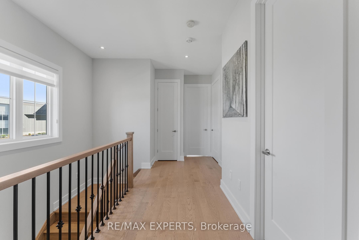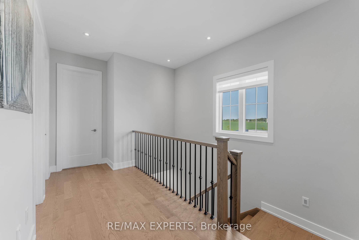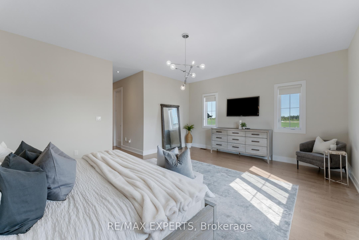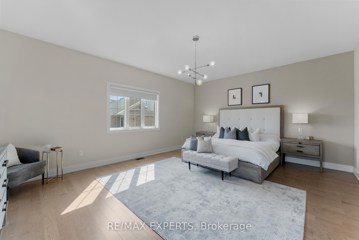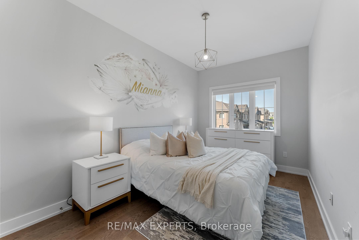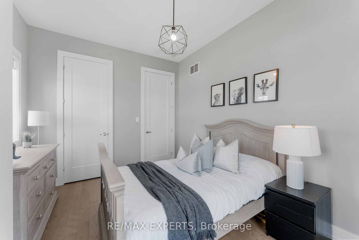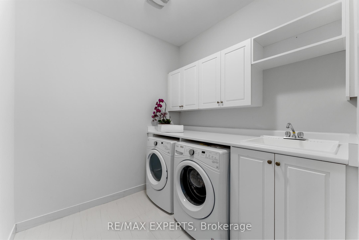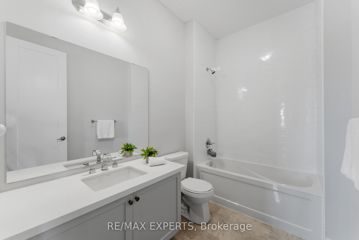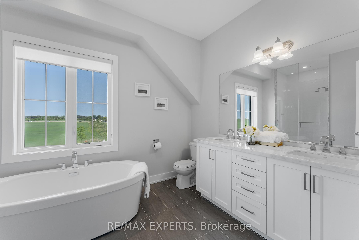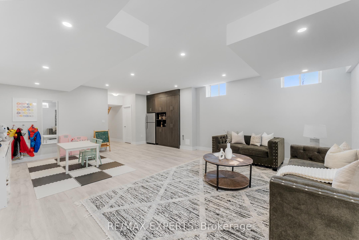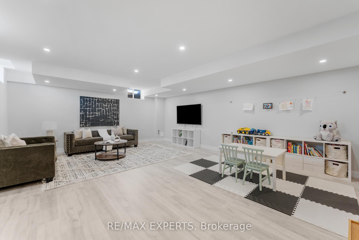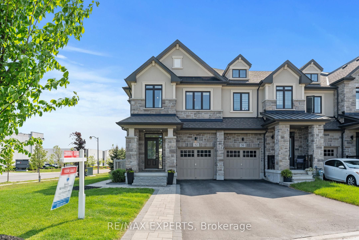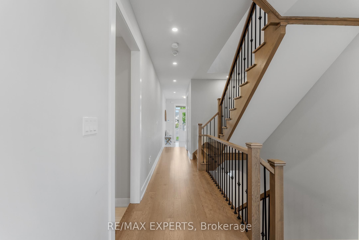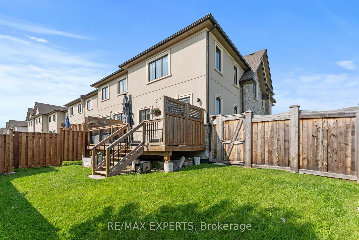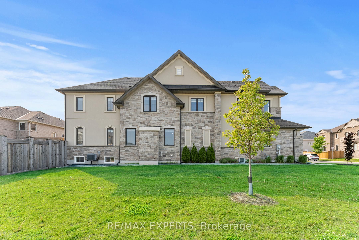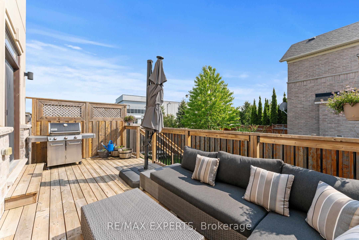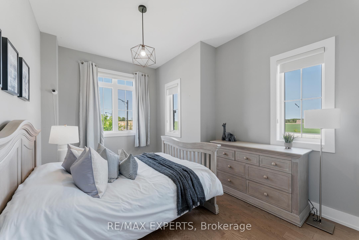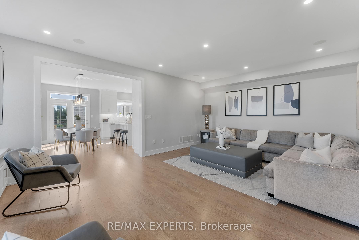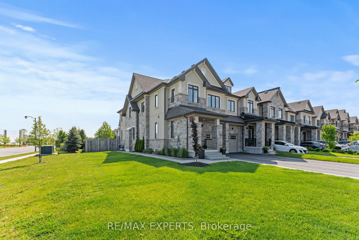
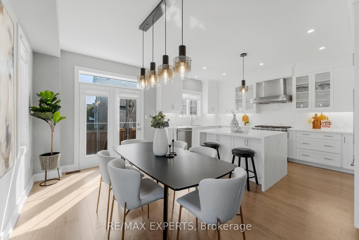
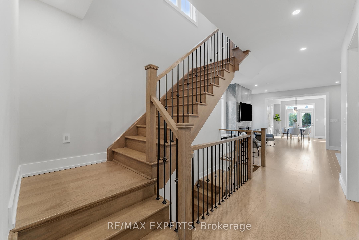
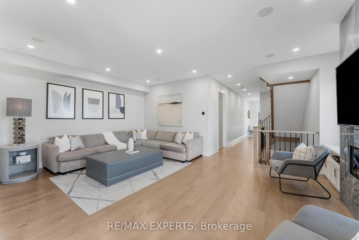
Selling
52 Doris Pawley Crescent, Caledon, ON L7C 4E7
$1,069,900
Description
Welcome to 52 Doris Pawley Crescent-a townhouse that truly stands apart from the rest! Boasting an impressive 2,366 sq ft of beautifully finished living space, this exceptional home is loaded with thoughtful upgrades and custom features you'll love. From the moment you arrive, the striking stone and stucco exterior with lush gardens set the tone for what's inside. Step through the front door and be greeted by soaring 9-foot ceilings and an open, airy layout. The heart of the home is a chef's dream kitchen, complete with exquisite quartzite countertops, a premium $25, 000 appliance package, and elegant custom cabinetry. Entertain in style in the spacious living area, highlighted by a stunning marble slab fireplace and built-in shelving-perfect for cozy nights in or gatherings with friends. Upstairs, you'll find even more to impress: approximately 10-foot ceilings, a sprawling primary suite with a luxurious 5-piece spa-inspired ensuite, and the convenience of second-floor laundry. No more hauling baskets up and down stairs! The finished basement offers 9-foot ceilings and a versatile rec room with custom built-ins-ideal for a home theatre, gym, or playroom. This is not just a home; it's a lifestyle upgrade. Don't miss your chance to own this truly remarkable townhouse-book your private showing today!
Overview
MLS ID:
W12200927
Type:
Att/Row/Townhouse
Bedrooms:
3
Bathrooms:
4
Square:
2,250 m²
Price:
$1,069,900
PropertyType:
Residential Freehold
TransactionType:
For Sale
BuildingAreaUnits:
Square Feet
Cooling:
Central Air
Heating:
Forced Air
ParkingFeatures:
Attached
YearBuilt:
Unknown
TaxAnnualAmount:
4398
PossessionDetails:
Flexible
Map
-
AddressCaledon
Featured properties

