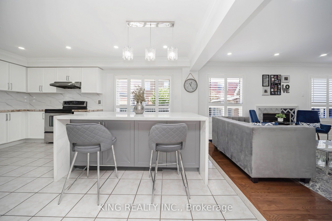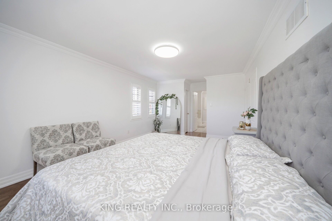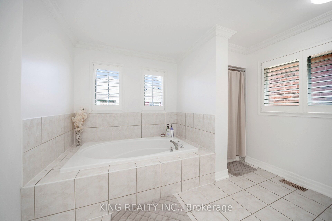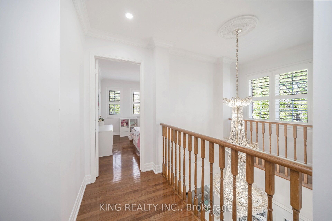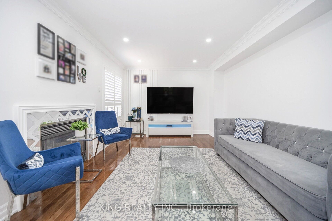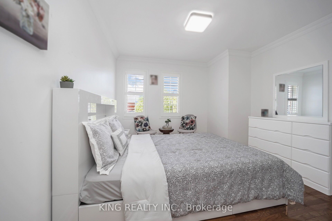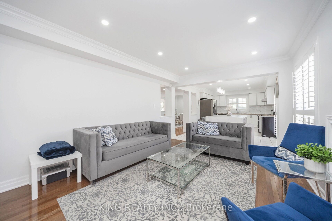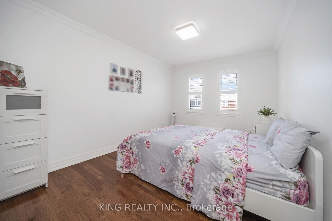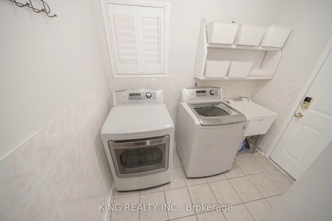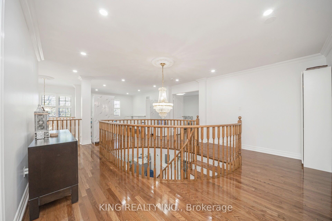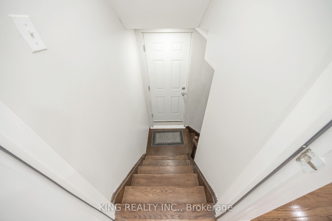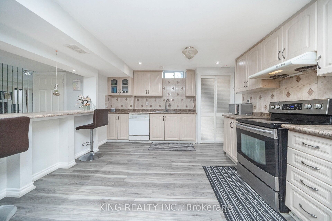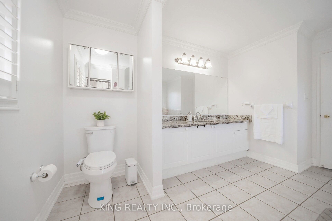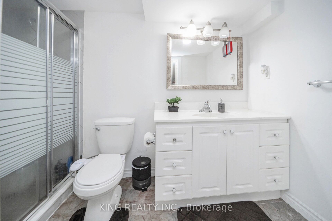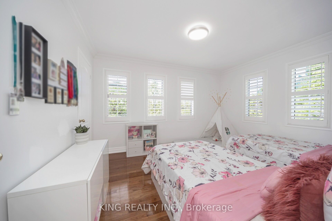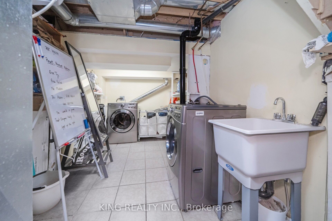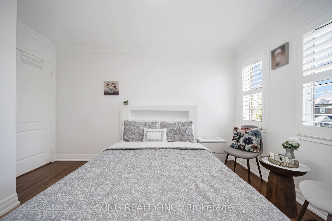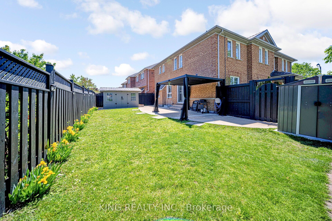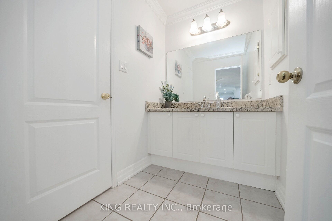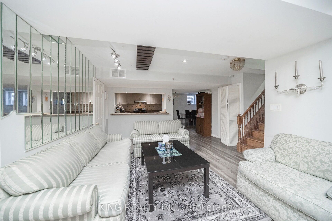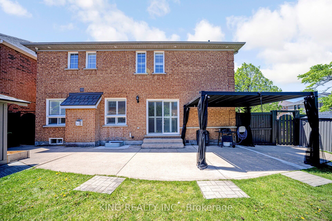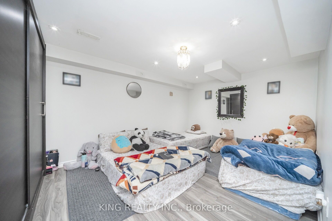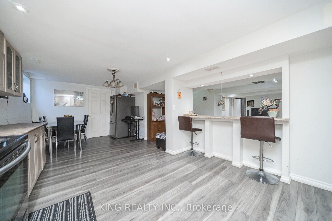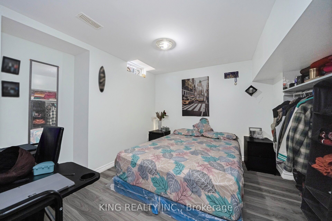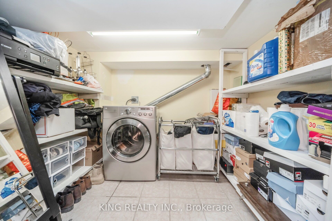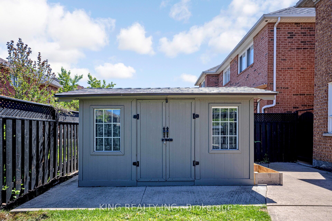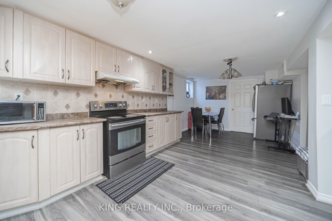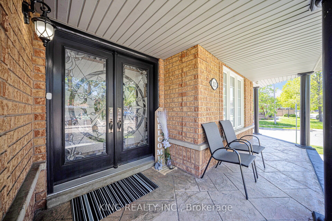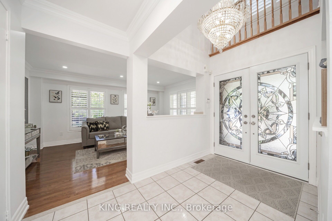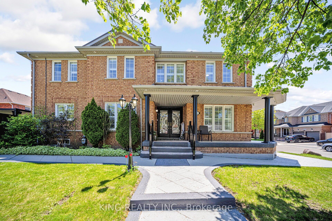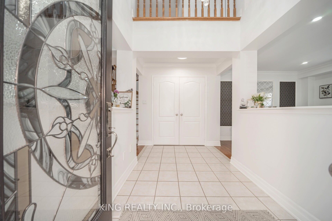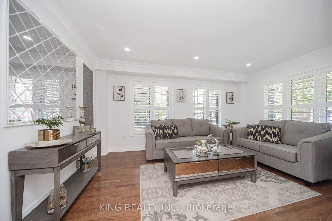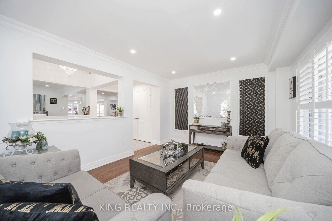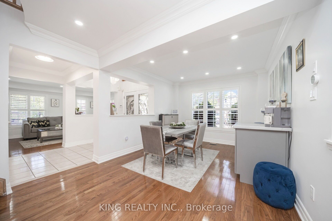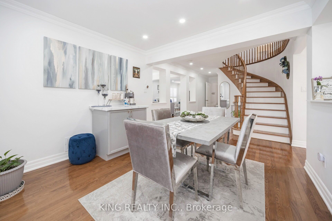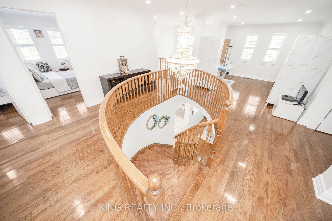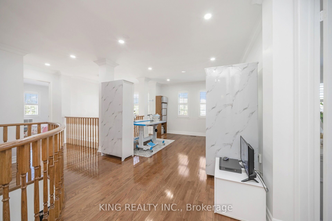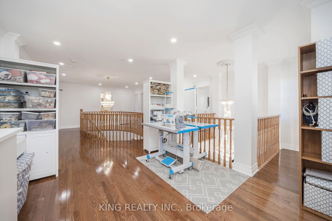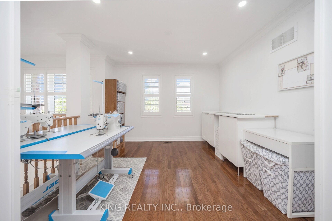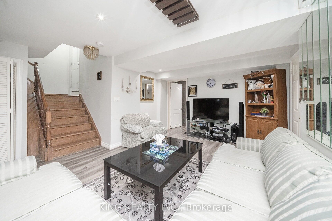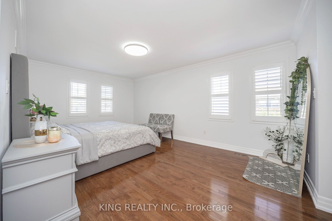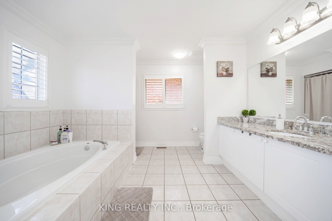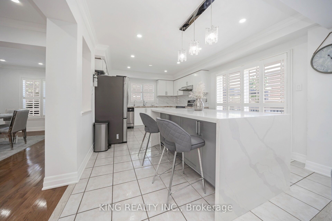
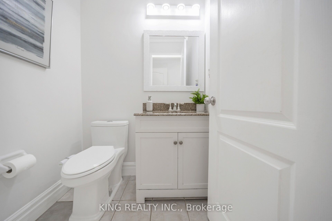

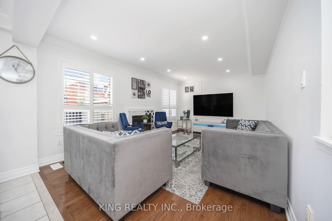
Selling
52 Linderwood Drive, Brampton, ON L7A 1S4
$1,499,000
Description
Rare opportunity to own a luxurious 4+2 bedroom detached home on a premium 66x85 ft corner lot in a highly desirable location. This beautifully maintained home features a spacious main floor with a family room and fireplace, bright living and dining areas with pot lights, and a modern kitchen with stainless steel appliances, center island, backsplash, and ceramic flooring. The second floor offers a large primary bedroom with a 5-piece ensuite and his & her closets, plus a versatile den that can be used as an office or easily converted into a fifth bedroom. A striking spiral staircase enhances the home's visual appeal. The finished 2-bedroom basement has a separate entrance from the garage, ideal for rental income or extended family, and includes its own laundry area with a white dishwasher. The home also includes two sets of washers and dryers, crown molding on the main level, two upgraded bathrooms with quartz counters, a durable metal roof, a backyard shed, and parking for six vehicles. Conveniently located near schools, parks, grocery stores, plaza, and GO Station.
Overview
MLS ID:
W12163816
Type:
Detached
Bedrooms:
6
Bathrooms:
4
Square:
2,750 m²
Price:
$1,499,000
PropertyType:
Residential Freehold
TransactionType:
For Sale
BuildingAreaUnits:
Square Feet
Cooling:
Central Air
Heating:
Forced Air
ParkingFeatures:
Built-In
YearBuilt:
Unknown
TaxAnnualAmount:
7131.83
PossessionDetails:
Flexible
Map
-
AddressBrampton
Featured properties

