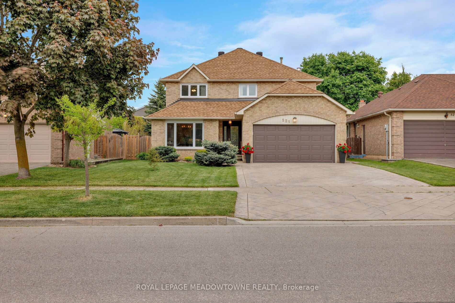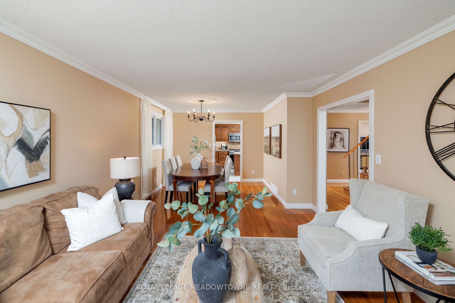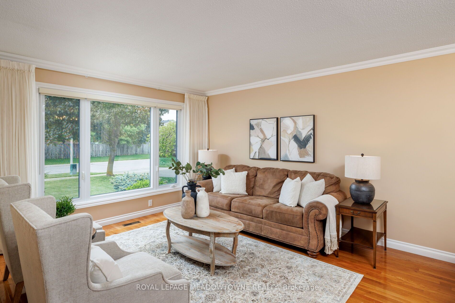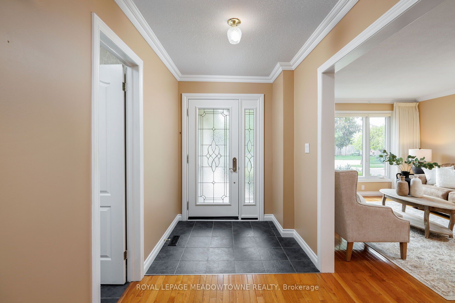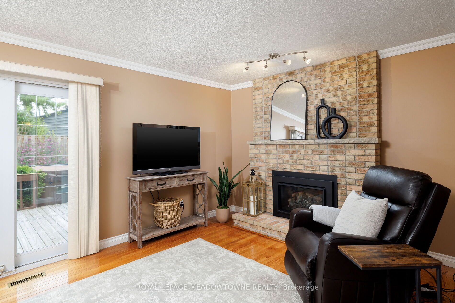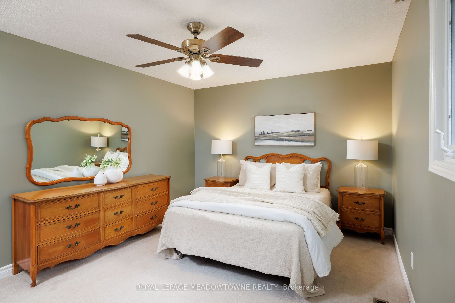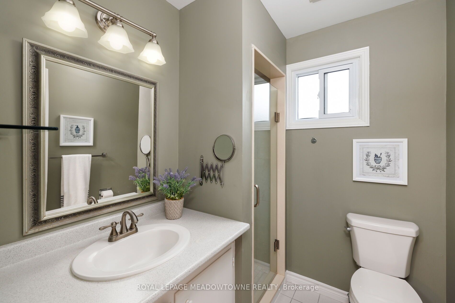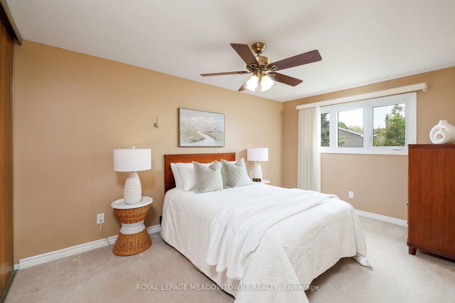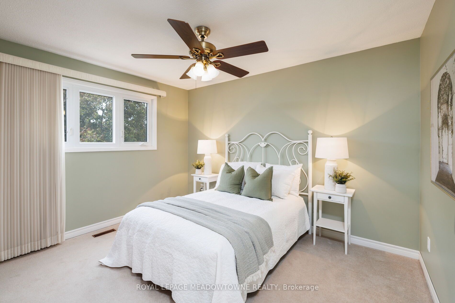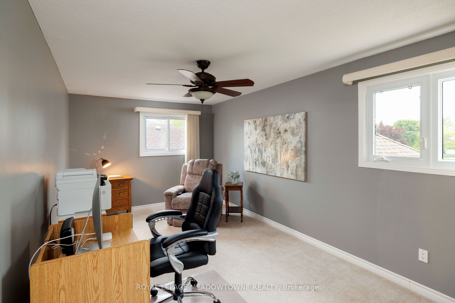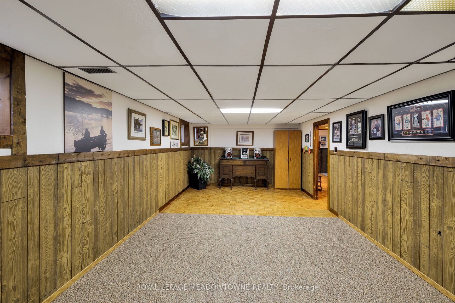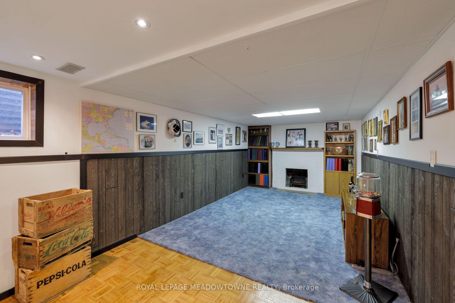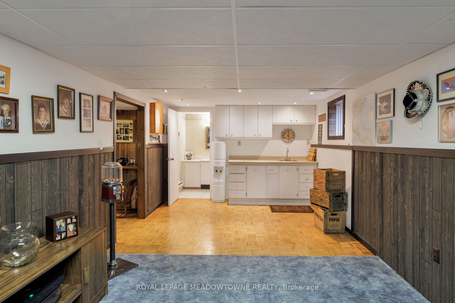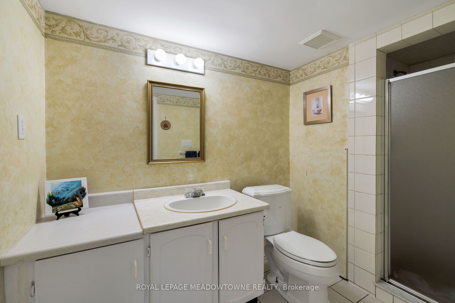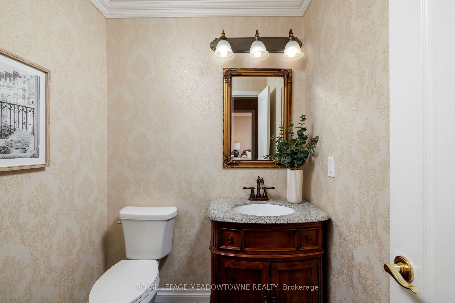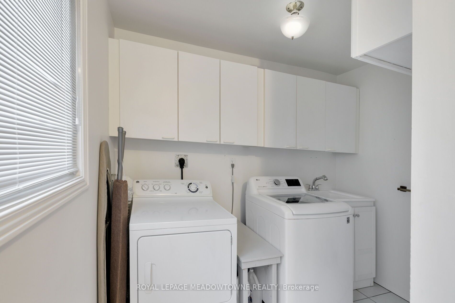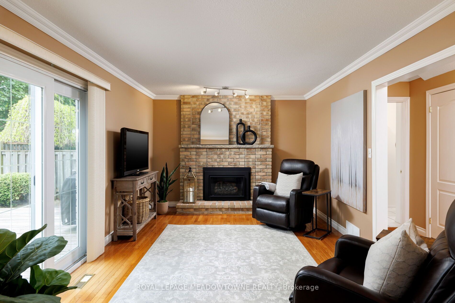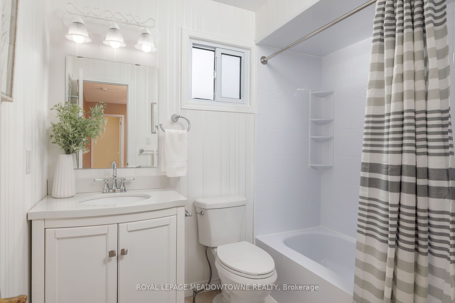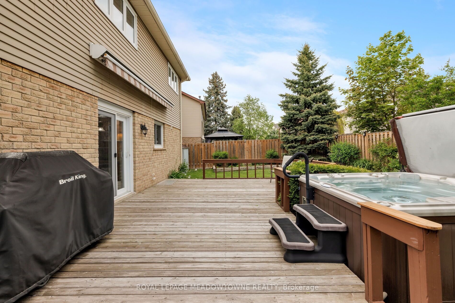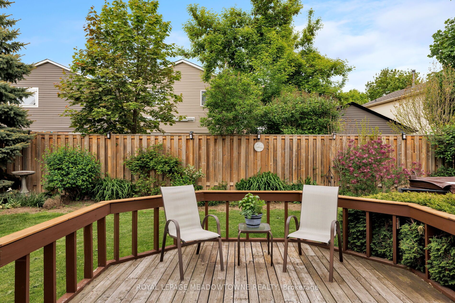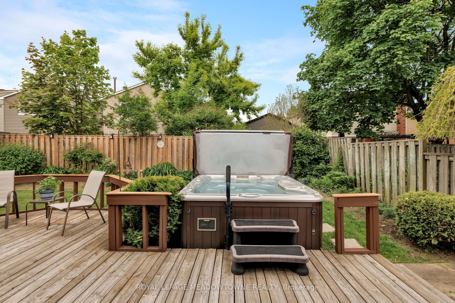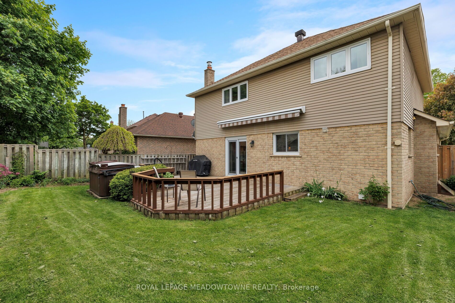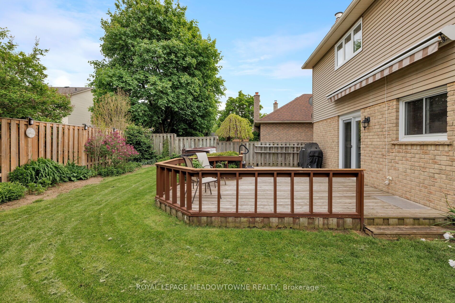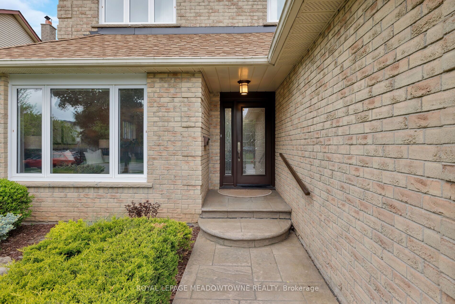

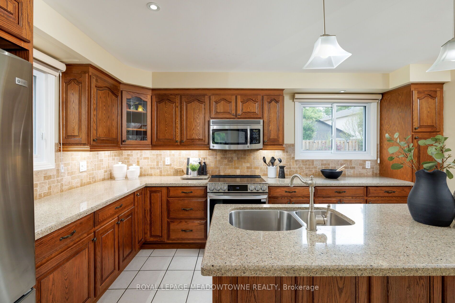
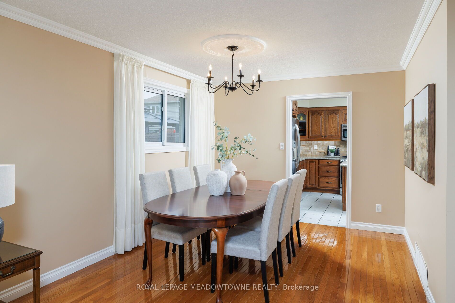
Selling
521 Vanier Drive, Milton, ON L9T 4S3
$1,284,000
Description
True pride of ownership is evident throughout this meticulously updated 4-bedroom home with over 2,700 sq ft of well-appointed living space. This gem is nestled on a mature & private lot in Milton's desirable Bronte Meadows neighbourhood. Inside, you'll find the spacious main floor has a functional and timeless layout. The kitchen is a chefs delight with large centre island & ample pantry space. Cozy up in the inviting family room with gas fireplace and walk-out access to backyard deck. Enjoy entertaining family & friends in the open concept living & dining room. A welcoming foyer, powder room and large laundry room complete the main level. Head up the gleaming hardwood staircase to the large primary suite that offers a 3-piece ensuite and walk-in closet. Three additional spacious bedrooms with double closets and a full updated main bathroom wrap up the upstairs. The fully finished basement reveals additional living space in the form of an expansive recreation room with wet bar, a bonus room that can be used as a games room or large den, a 3-piece bathroom and an oversized utility room complete with workbench, cold cellar and plenty of storage space. Unwind at the end of the day on your large back deck with hot tub overlooking landscaped yard. This lovely home is steps away from parks & trails, and close to top-rated schools, hospital, community centre, transit and amenities galore. Don't miss this incredible opportunity... Homes like this don't come up often!
Overview
MLS ID:
W12166268
Type:
Detached
Bedrooms:
4
Bathrooms:
4
Square:
2,250 m²
Price:
$1,284,000
PropertyType:
Residential Freehold
TransactionType:
For Sale
BuildingAreaUnits:
Square Feet
Cooling:
Central Air
Heating:
Forced Air
ParkingFeatures:
Attached
YearBuilt:
Unknown
TaxAnnualAmount:
4521
PossessionDetails:
Flexible
🏠 Room Details
| # | Room Type | Level | Length (m) | Width (m) | Feature 1 | Feature 2 | Feature 3 |
|---|---|---|---|---|---|---|---|
| 1 | Living Room | Main | 3.72 | 4.69 | Hardwood Floor | Combined w/Dining | — |
| 2 | Dining Room | Main | 3.72 | 4.69 | Hardwood Floor | Combined w/Living | — |
| 3 | Kitchen | Main | 4.55 | 3.38 | Tile Floor | — | — |
| 4 | Family Room | Main | 4.97 | 3.36 | Hardwood Floor | W/O To Deck | — |
| 5 | Laundry | Main | 2.71 | 1.66 | Tile Floor | Laundry Sink | — |
| 6 | Primary Bedroom | Second | 4.64 | 3.46 | Broadloom | 3 Pc Ensuite | Walk-In Closet(s) |
| 7 | Bedroom 2 | Second | 5.28 | 3.11 | Broadloom | Closet | — |
| 8 | Bedroom 3 | Second | 3.04 | 4.67 | Broadloom | Closet | — |
| 9 | Bedroom 4 | Second | 3.05 | 3.77 | Broadloom | Closet | — |
| 10 | Recreation | Basement | 3.52 | 7.21 | — | — | — |
| 11 | Game Room | Basement | 7.7 | 3.2 | — | — | — |
| 12 | Utility Room | Basement | 1.7 | 2.67 | — | — | — |
| 13 | Bathroom | Second | 1.96 | 2.39 | 4 Pc Bath | Tile Floor | — |
| 14 | Bathroom | Second | 1.95 | 2.18 | 3 Pc Bath | Separate Shower | — |
| 15 | Bathroom | Main | 1.69 | 1.68 | 2 Pc Bath | — | — |
| 16 | Bathroom | Basement | 1.62 | 3.07 | 3 Pc Bath | — | — |
Map
-
AddressMilton
Featured properties

