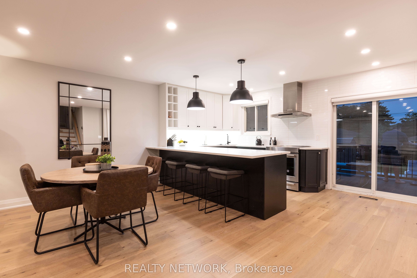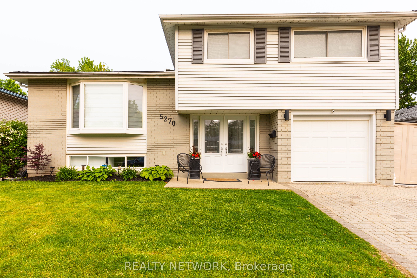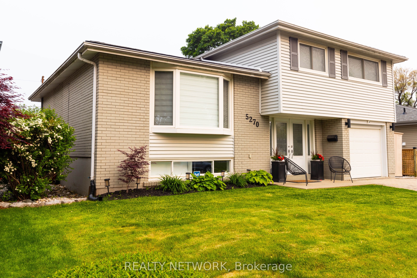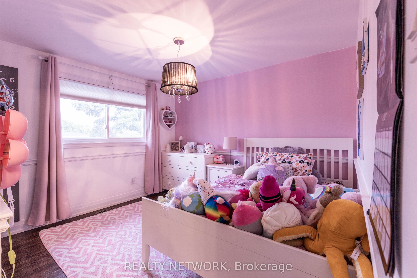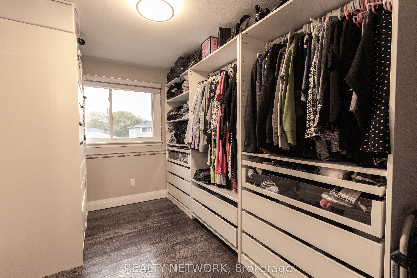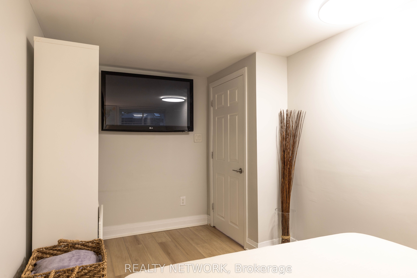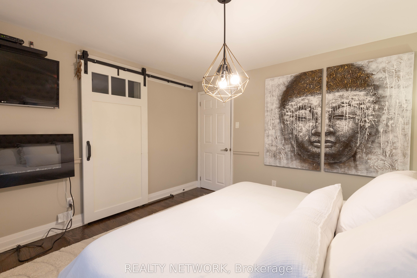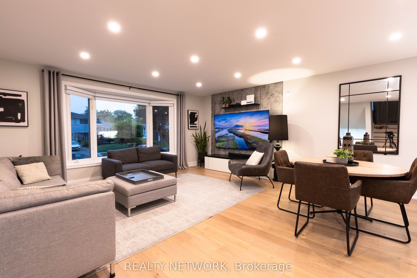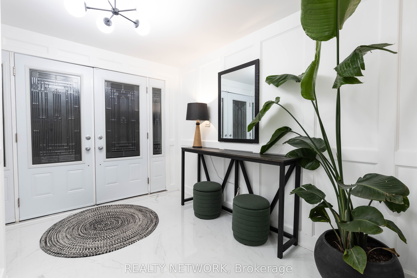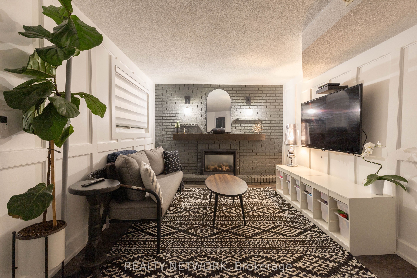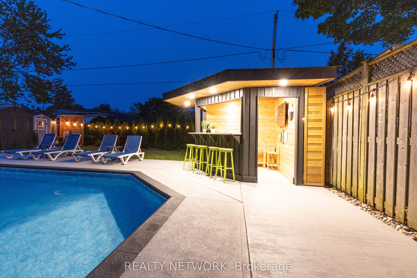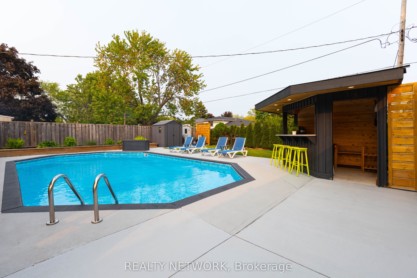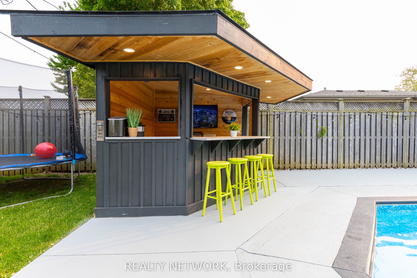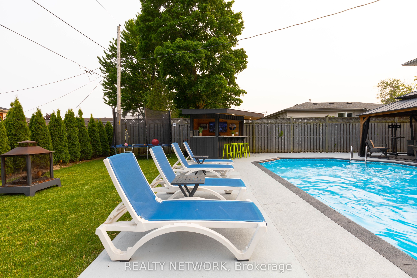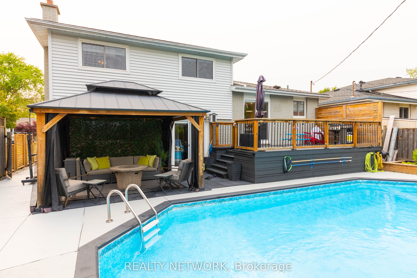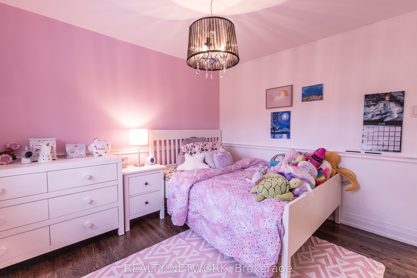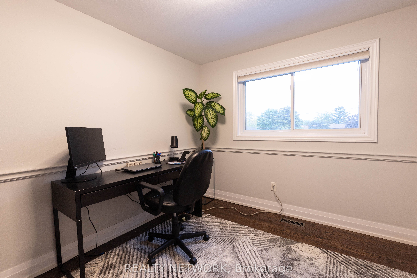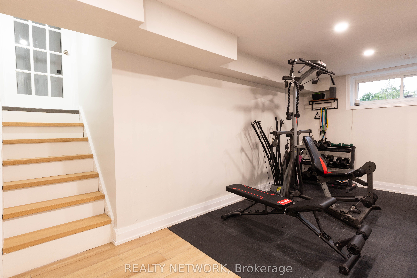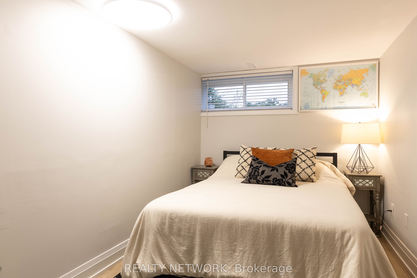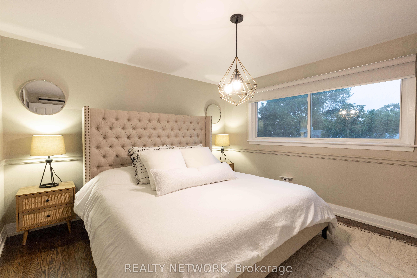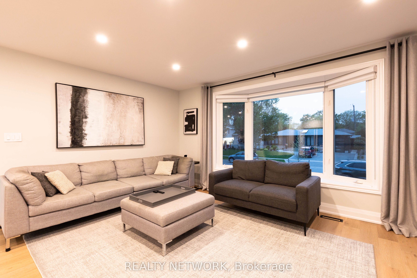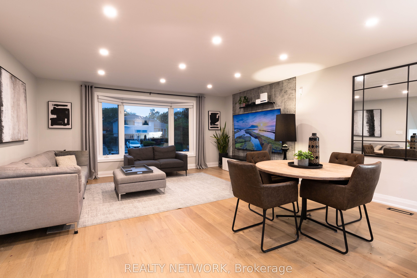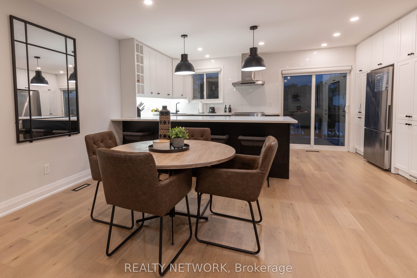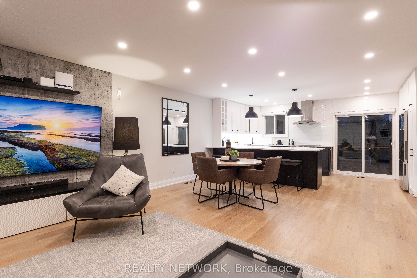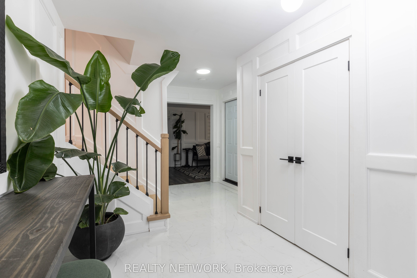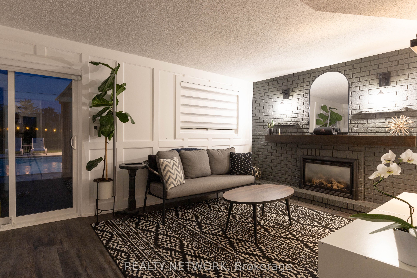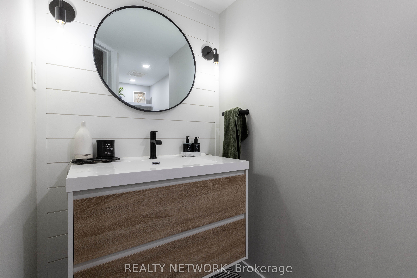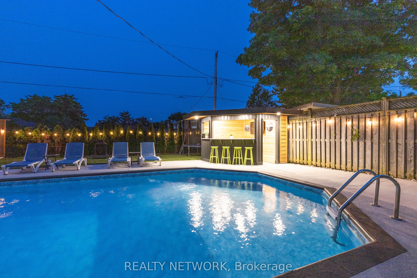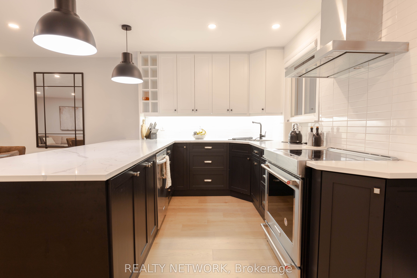
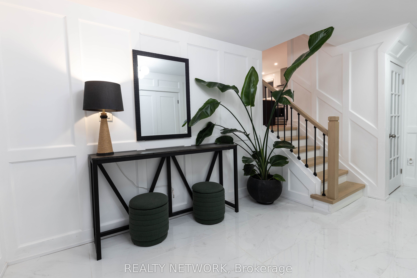

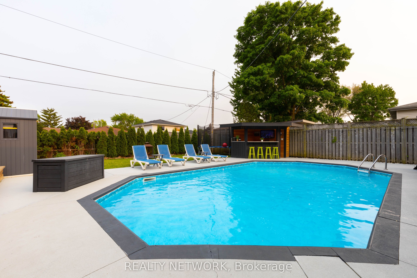
Selling
5270 Cindy Lane, Burlington, ON L7L 3Y2
$1,399,900
Description
Welcome to this stunningly renovated side-split home where modern design meets effortless functionality. Nestled in a desirable, family-friendly neighborhood, this 4-bedroom, 2.5-bath gem offers the perfect blend of contemporary comfort and resort-style living.Step inside to discover a bright, open-concept layout with high-end finishes throughout. The spacious living and dining areas flow seamlessly into the kitchen with massive island, complete with custom cabinetry, quartz countertops, and premium stainless steel appliances. Thoughtful touches abound, from sleek flooring to designer lighting and upgraded baths.Upstairs, you'll find 4 generous bedrooms, while the lower levels provide a versatile layout with a Fifth bedroom, additional living space, and a stylish powder room ideal for guests, home office, or multigenerational living.But the true showstopper? The vacation-style backyard oasis. Enjoy summer all season long in the in-ground heated pool, surrounded by a landscaped yard, multiple entertaining zones, and complete privacy, perfect for hosting or simply unwinding in your own retreat.Other highlights include an attached garage, ample storage, and upgraded mechanicals for peace of mind. This is more than a home it is a lifestyle.
Overview
MLS ID:
W12201334
Type:
Detached
Bedrooms:
5
Bathrooms:
3
Square:
1,750 m²
Price:
$1,399,900
PropertyType:
Residential Freehold
TransactionType:
For Sale
BuildingAreaUnits:
Square Feet
Cooling:
Central Air
Heating:
Forced Air
ParkingFeatures:
Attached
YearBuilt:
51-99
TaxAnnualAmount:
5334.02
PossessionDetails:
TBD
Map
-
AddressBurlington
Featured properties

