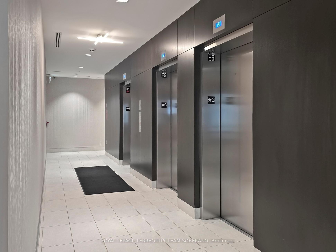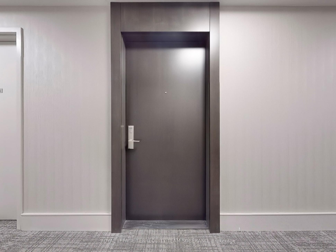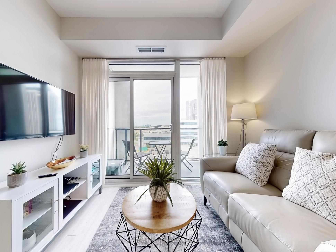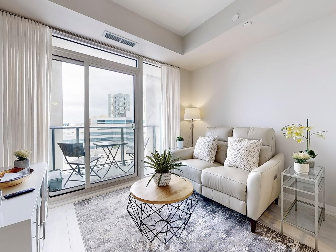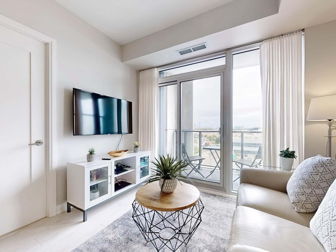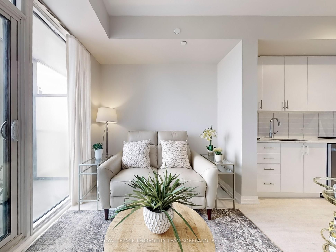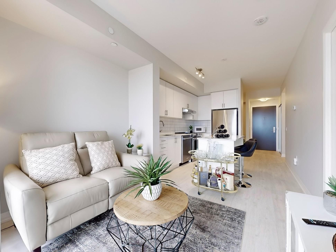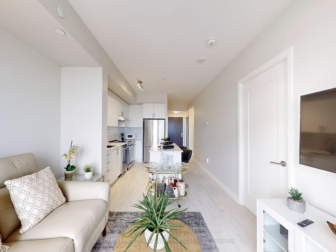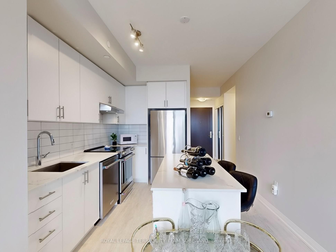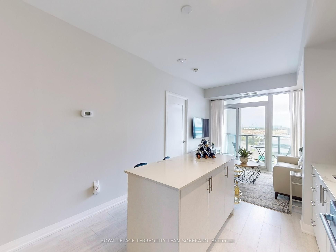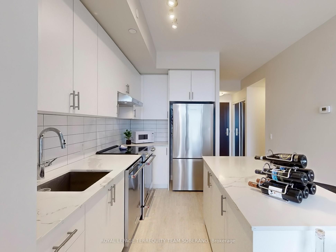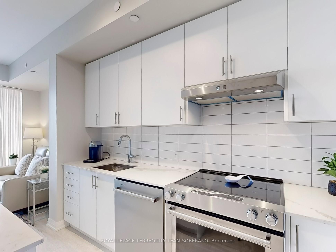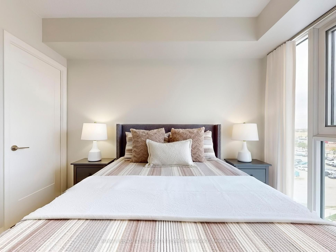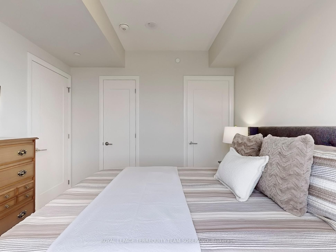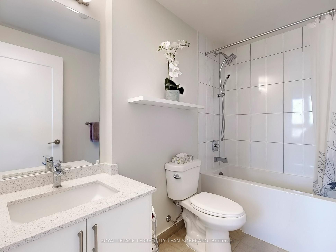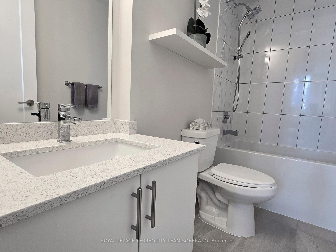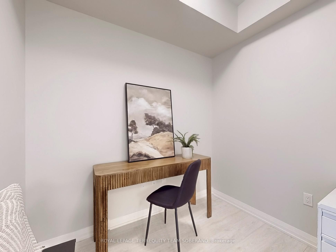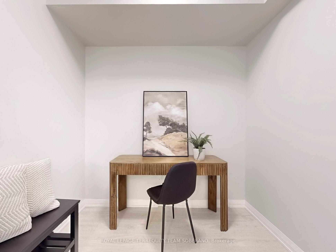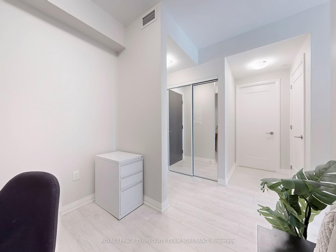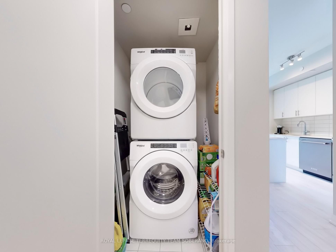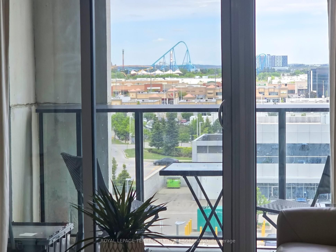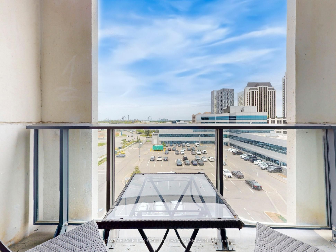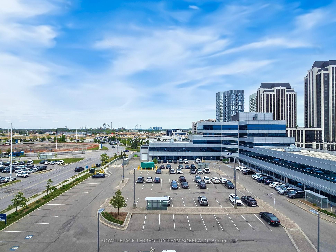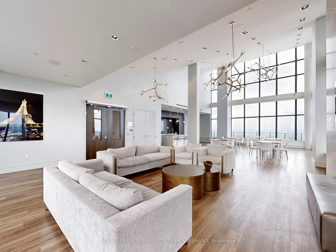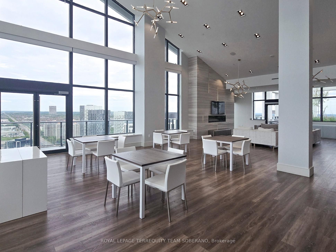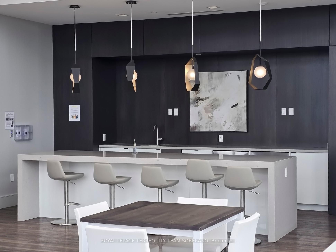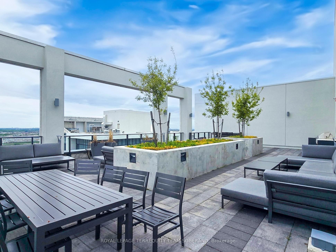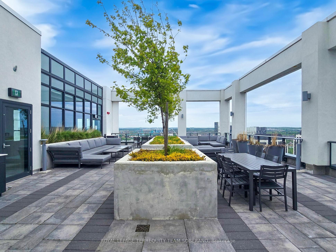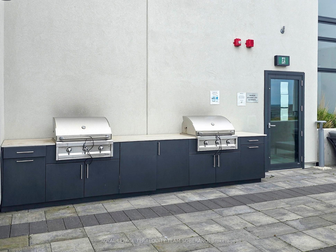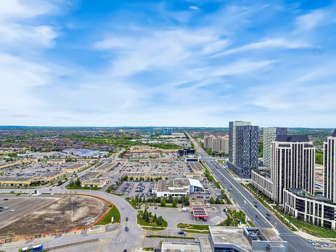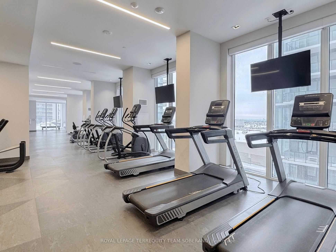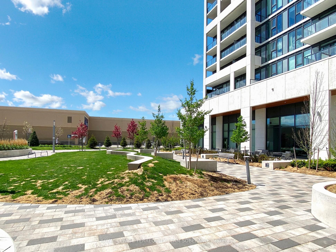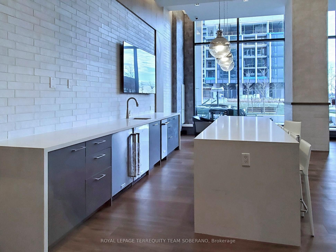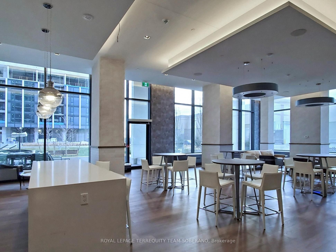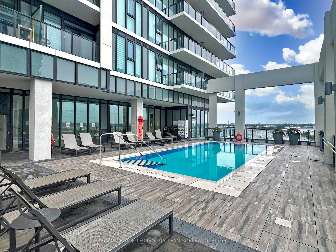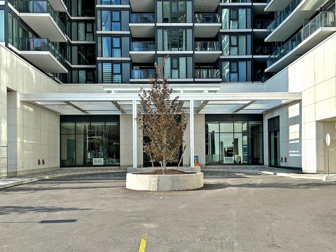
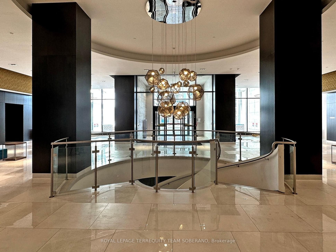
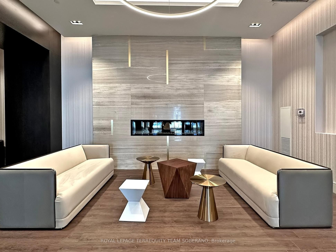
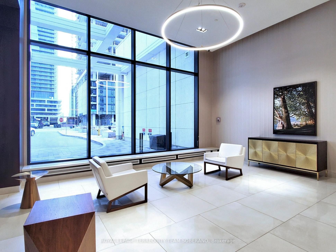
Selling
#529 - 9000 Jane Street, Vaughan, ON L4K 0M6
$599,000
Description
Immerse Yourself In Modern Luxury & Comfort! At The Iconic Charisma Condominiums Residences Enjoy The Exceptional Amenities & Refine Interiors. This Stunning North-Facing 1-Bed + Den Unit, Is Situated In The Heart Of Vaughan, Within The Vibrant Vellore Village Neighbourhood. Superb Open-Concept Floor Plan That Maximizes Functionality! Plenty Of Natural Light Floods The Open Space, Creating A Warm & Airy Ambiance. Featuring 9Ft High Ceilings, Foyer W/ Double-Door Mirrored Closet, Floor-To-Ceiling Windows, Pot Lights, Laundry Ensuite, Spacious Den Easily Convert To Second Bedroom, & High-End Laminate Floors Throughout. Primary Bedroom Includes Oversized Window, Large Walk-In Closet, & A 4PC Bath Ensuite. Modern Design Kitchen Fitted W/ S/S Appliances, Backsplash, Quartz Countertop, Upgraded extended Cabinetry Space, & A Beautiful Breakfast Bar Island. This Incredible Kitchen Is Open To The Living Room, Offering A Spacious W/Out Balcony W/ Spectacular Unobstructed Scenic Views, Including Wonderland Fireworks- An Ideal Space To Relax & Enjoy! Prime Location, Just Steps To Vaughan Mills, And Minutes To Vaughan TTC Station, Vaughan Hospital, Go Station And Hwy 400. Unit has a premium parking spot and and oversized locker. Great Opportunity!! Must See!!
Overview
MLS ID:
N12195859
Type:
Condo
Bedrooms:
2
Bathrooms:
2
Square:
650 m²
Price:
$599,000
PropertyType:
Residential Condo & Other
TransactionType:
For Sale
BuildingAreaUnits:
Square Feet
Cooling:
Central Air
Heating:
Forced Air
ParkingFeatures:
Underground
YearBuilt:
0-5
TaxAnnualAmount:
2420
PossessionDetails:
30-60 Days
Map
-
AddressVaughan
Featured properties


