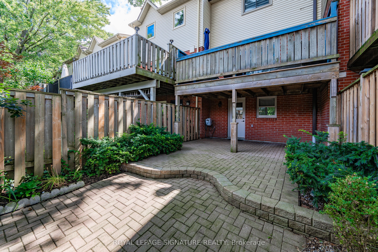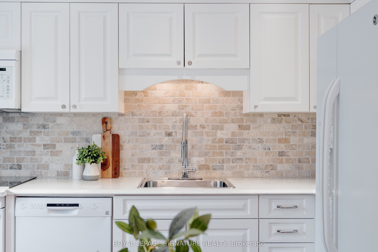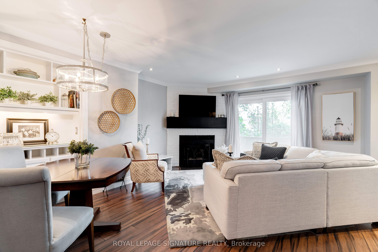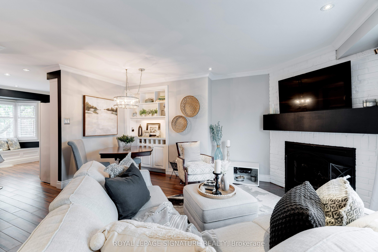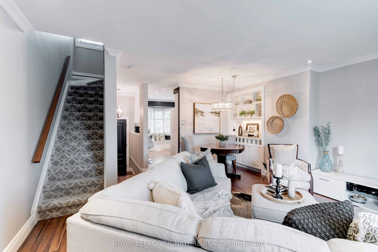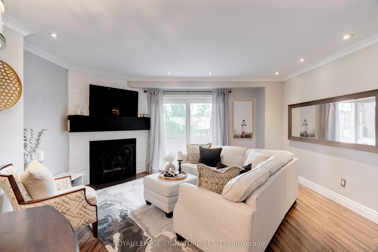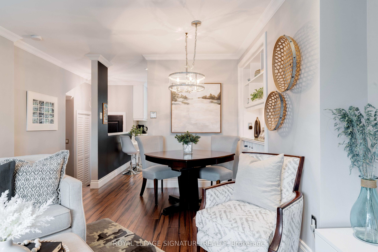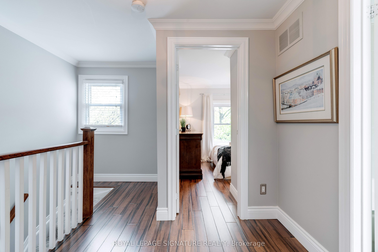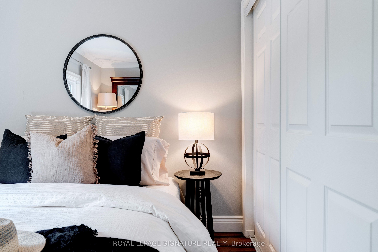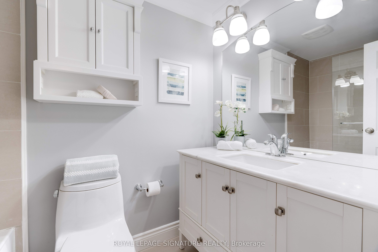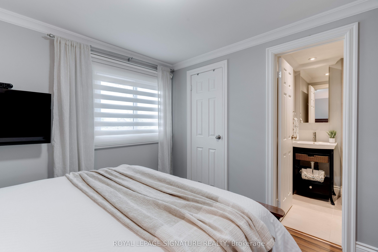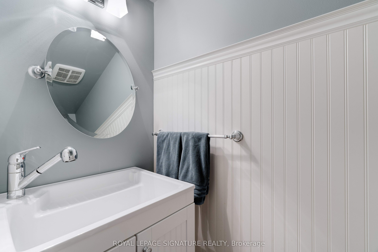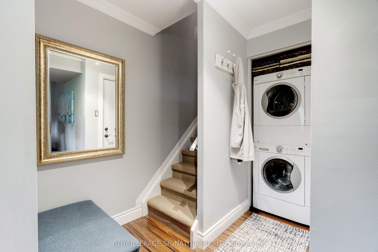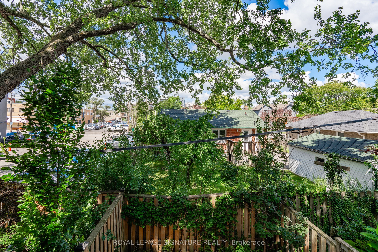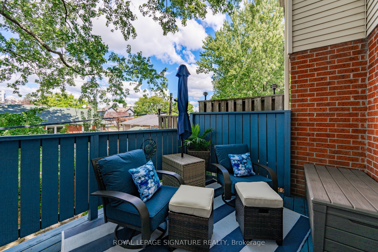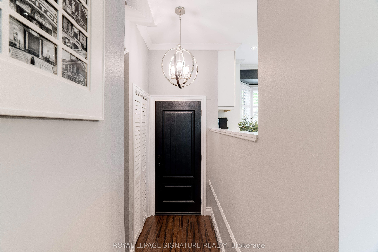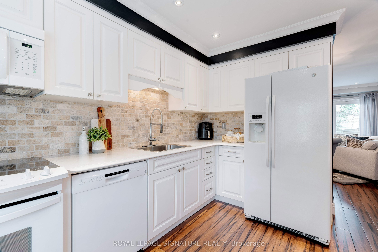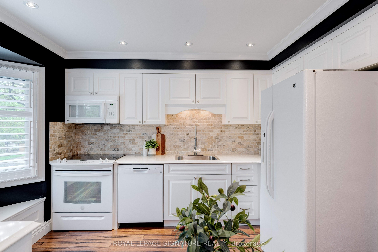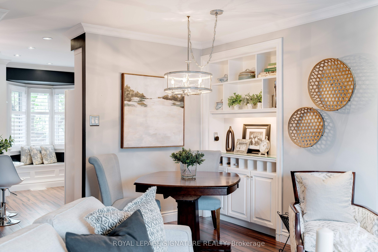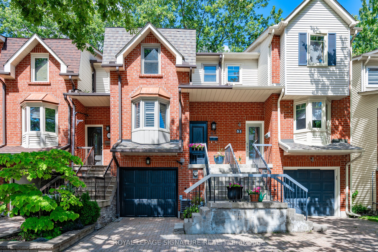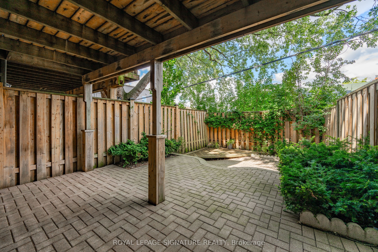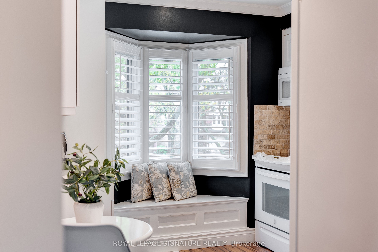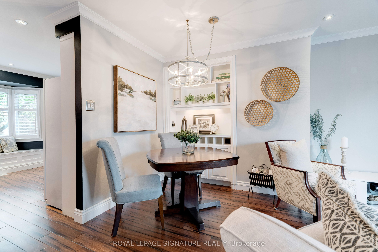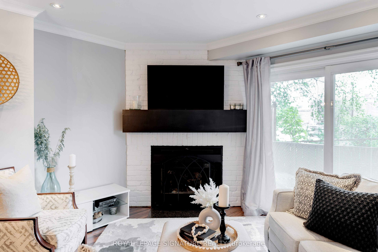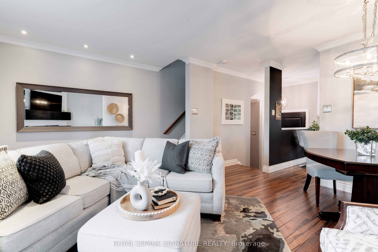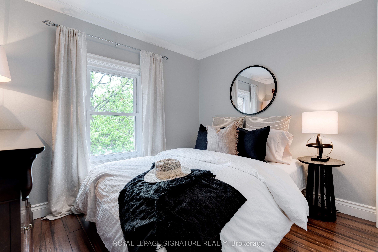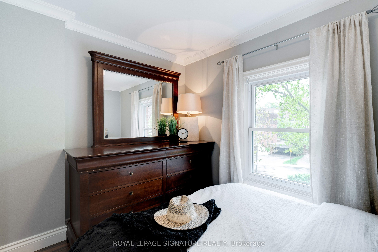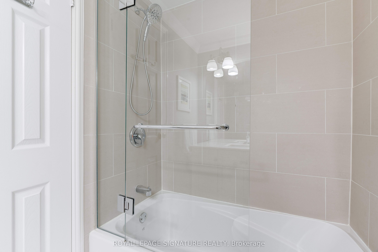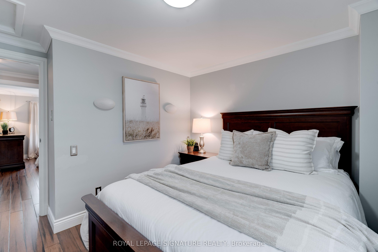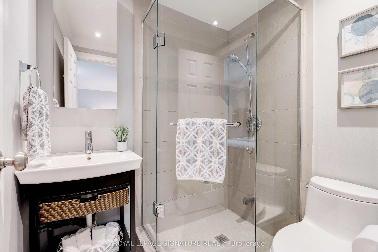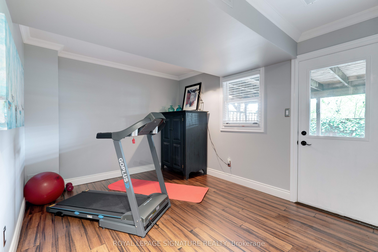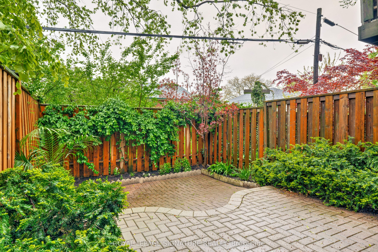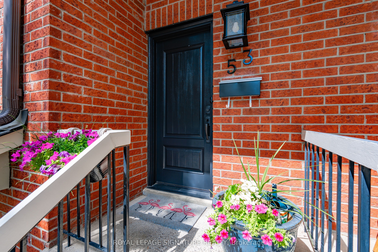
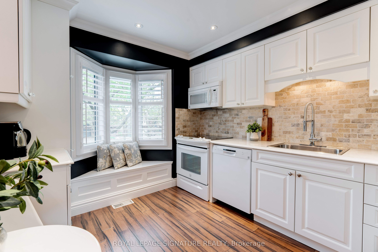
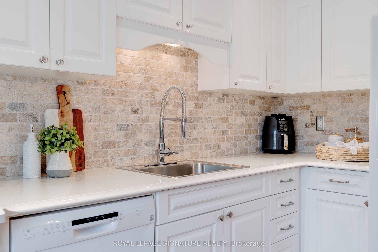
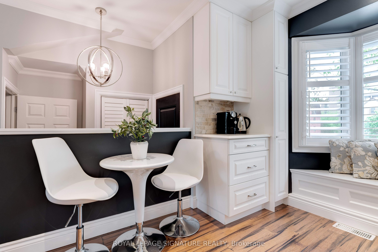
Selling
53 Normandy Place, Oakville, ON L6K 1R9
$949,000
Description
Welcome to 53 Normandy Place a beautifully cared-for and thoughtfully updated freehold townhome tucked away on a quiet cul-du-sac in the heart of Kerr Village. This charming home strikes the perfect balance between style and comfort; ideal for professionals, downsizers, or small families. Inside, you'll find gleaming hardwood floors, fresh paint, and elegant crown moulding throughout. The open-concept living and dining areas are warm and inviting, complete with pot lights, a cozy gas fireplace and custom built-ins. An inviting sunny back deck is accessible off the living room. Updated light fixtures add a modern, cohesive touch. The kitchen is as practical as it is stylish, featuring California shutters (2021), a sweet window bench, plenty of cabinet space, and room for casual dining. Upstairs, the primary bedroom includes a walk-in closet, and a 3-piece ensuite. The second bedroom has a double closet, and the spacious main bath has been updated. The fully finished basement adds tons of versatility with heated floors, a 2-piece bath, laundry, inside access to the garage and walkout access to the backyard. Whether you need a third bedroom, home office, gym, or TV room, this space easily adapts to your needs. And lets not forget the unbeatable location walk out your door to all the conveniences of Kerr Village, just a quick 2-3 minute drive to the GO Station and a short walk to the lake and downtown Oakville.This is a truly move-in ready home in one of Oakvilles most desirable pockets. Dont miss your chance to make it yours!
Overview
MLS ID:
W12169123
Type:
Att/Row/Townhouse
Bedrooms:
2
Bathrooms:
3
Square:
900 m²
Price:
$949,000
PropertyType:
Residential Freehold
TransactionType:
For Sale
BuildingAreaUnits:
Square Feet
Cooling:
Central Air
Heating:
Forced Air
ParkingFeatures:
Attached
YearBuilt:
31-50
TaxAnnualAmount:
4472
PossessionDetails:
TBD
Map
-
AddressOakville
Featured properties

