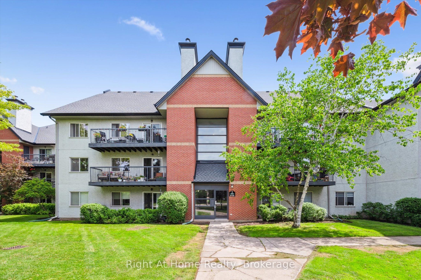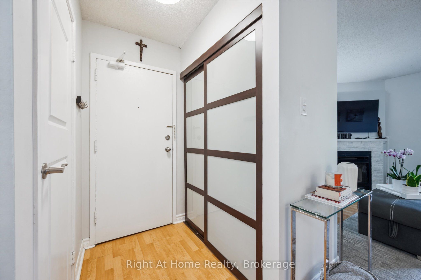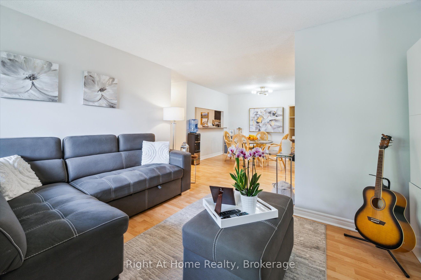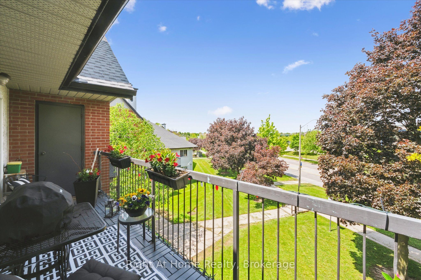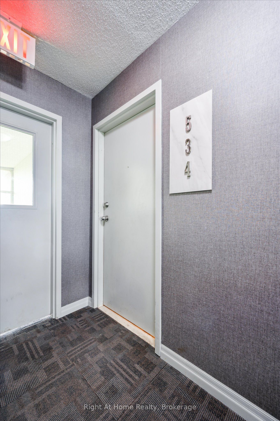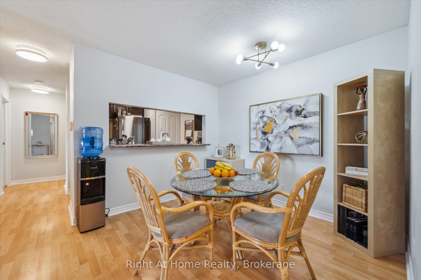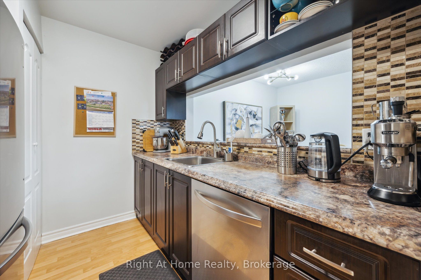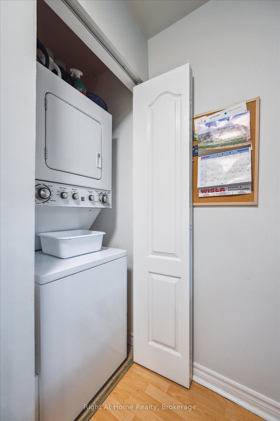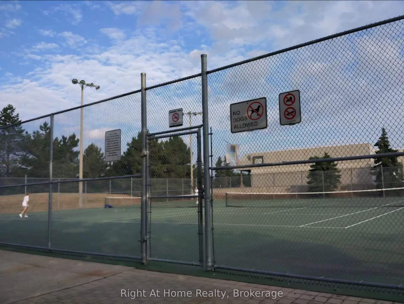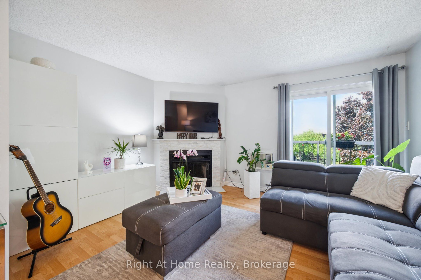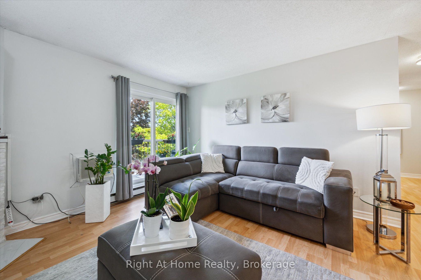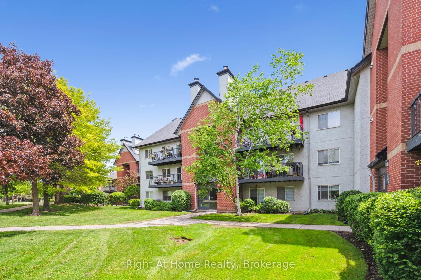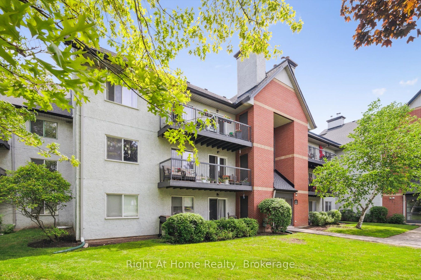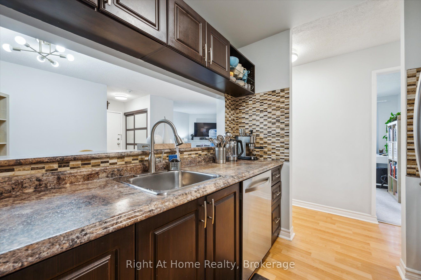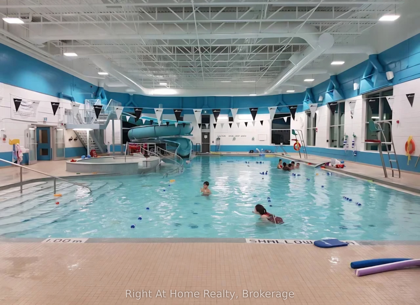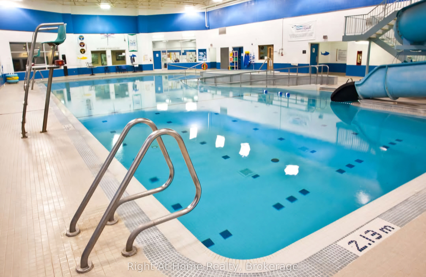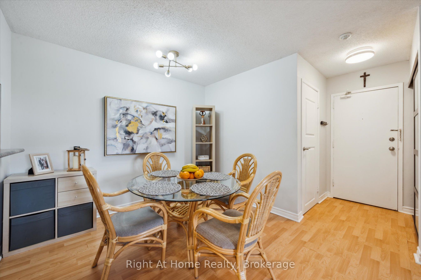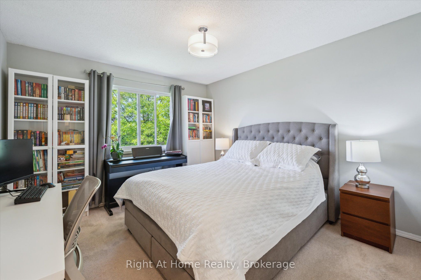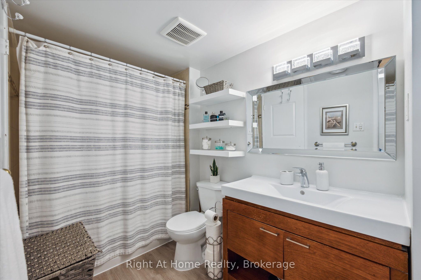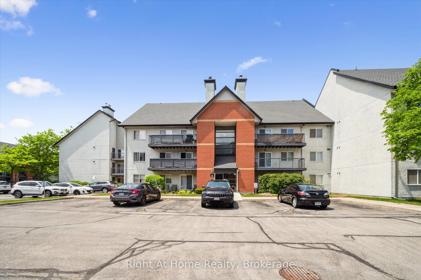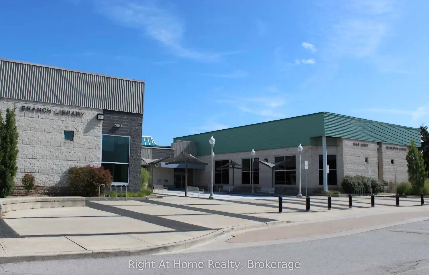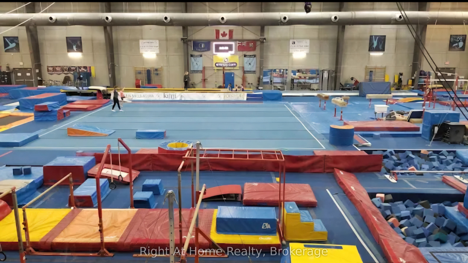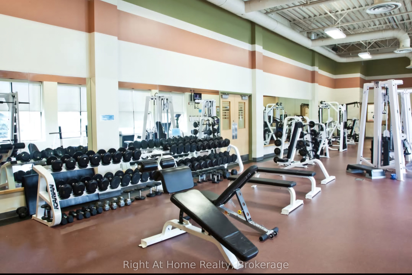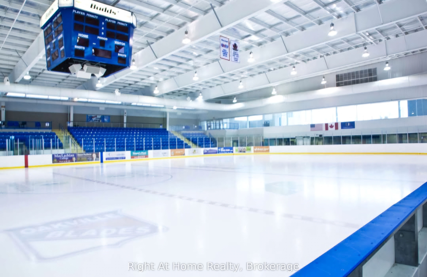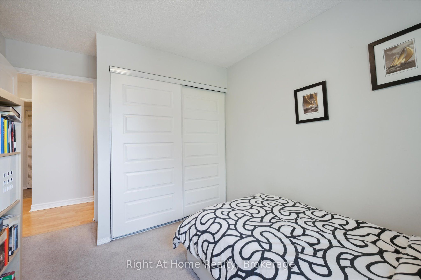
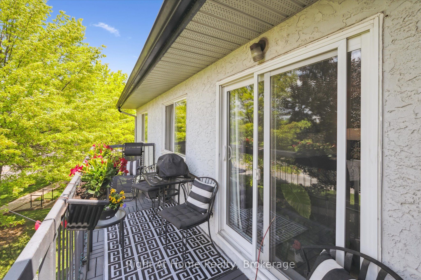
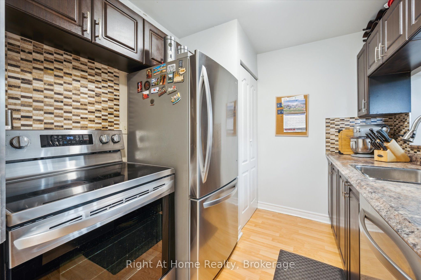
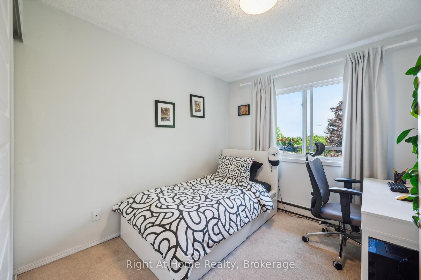
Selling
#534 - 1450 Glen Abbey Gate, Oakville, ON L6M 2V7
$549,900
Description
Welcome to your new home in one of Oakville's safest, most established neighbourhoods - Glen Abbey. Offering nearly 930 sq.ft. of bright, functional living space, this beautifully maintained 2 bedroom condo is significantly larger and more affordable than many of todays new builds, without compromising on quality or location. Move in just in time for the new school year! This warm and welcoming home is perfect for first-time buyers, young families, or anyone looking to right-size without giving up comfort. The spacious living area features a real wood-burning fireplace, ideal for cozy nights in. and yes, even marshmallow roasting is on the menu! Set in a clean, quiet, and well maintained complex with lush landscaping and a true sense of community, this home offers unmatched peace of mind and convenience. LOCATION, LOCATION, LOCATION! Glen Abbey is a sought after neighborhood known for its top-ranked schools... including Abbey Park, Loyola, and Pilgrim Woods, all within walking distance. Literally across the street, enjoy the Glen Abbey Community Centre, complete with a swimming pool, library, gymnastics club, skating rinks, tennis courts, fitness centre, and baseball diamonds.Walk to shopping, restaurants, parks, and cafes, or hit the nearby nature trails. Need to commute? You''e just minutes from major highways and public transit. Why settle for a tiny new-build condo when you can have more space, warmth, and lifestyle for less? If you're searching for an affordable home in a vibrant, family-oriented neighbourhood.... this is THE ONE. Come see why Glen Abbey remains one of Oakville's most desirable places to call home.
Overview
MLS ID:
W12188815
Type:
Condo
Bedrooms:
2
Bathrooms:
1
Square:
950 m²
Price:
$549,900
PropertyType:
Residential Condo & Other
TransactionType:
For Sale
BuildingAreaUnits:
Square Feet
Cooling:
Wall Unit(s)
Heating:
Baseboard
ParkingFeatures:
None
YearBuilt:
31-50
TaxAnnualAmount:
1980
PossessionDetails:
Flexible
Map
-
AddressOakville
Featured properties

