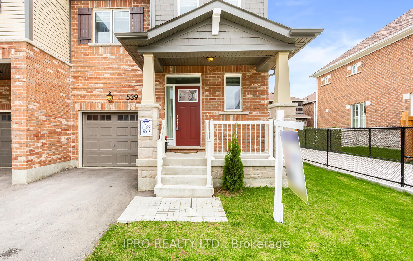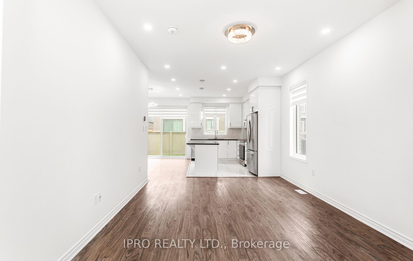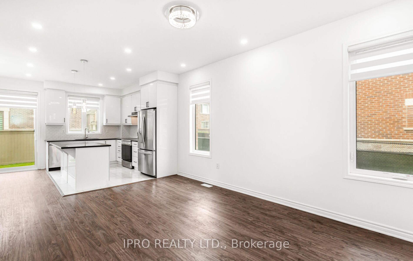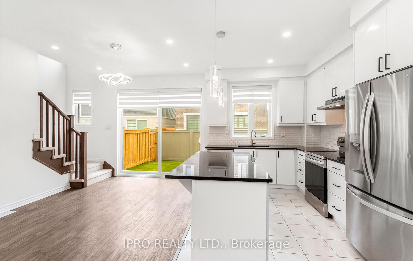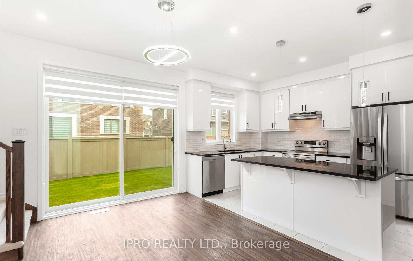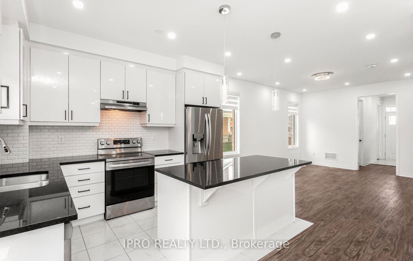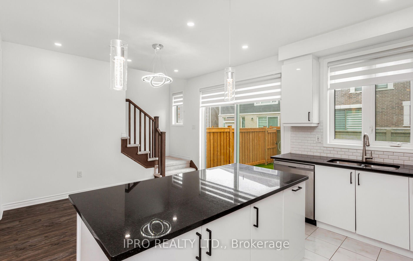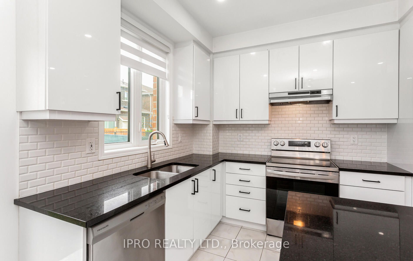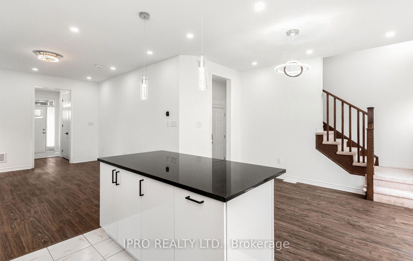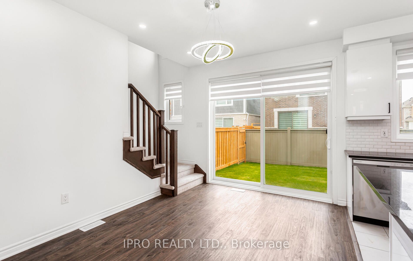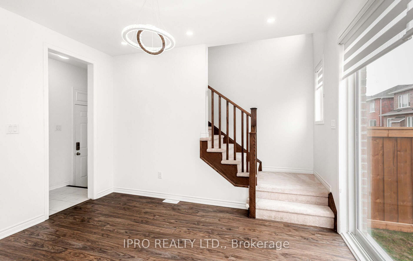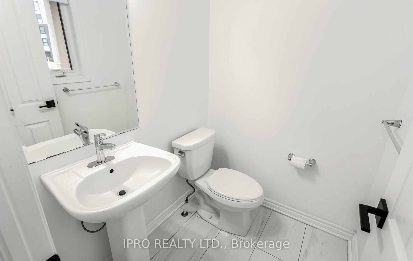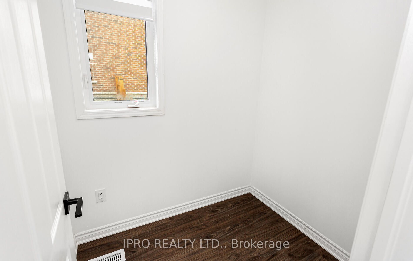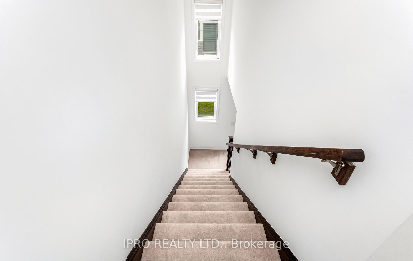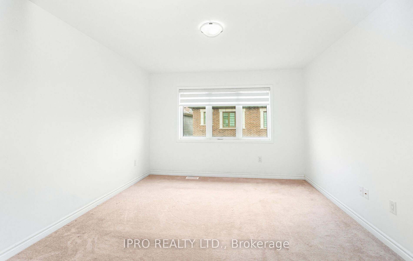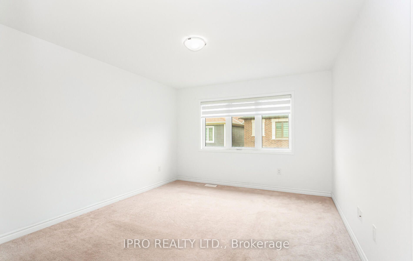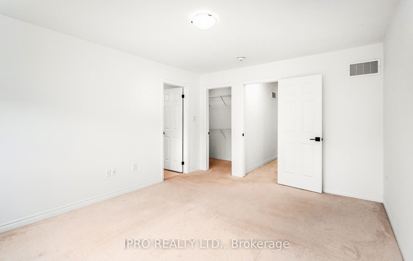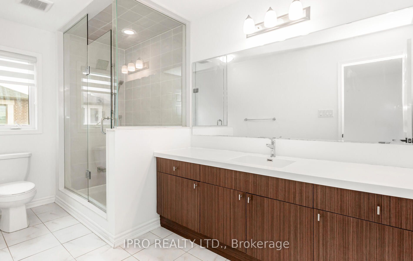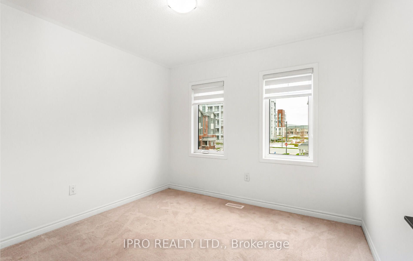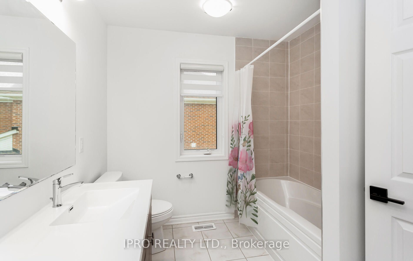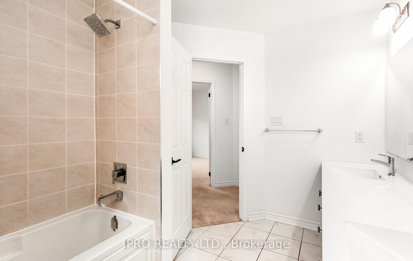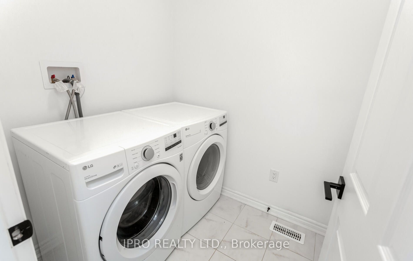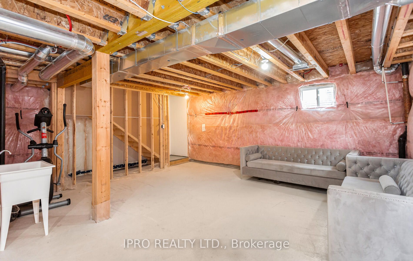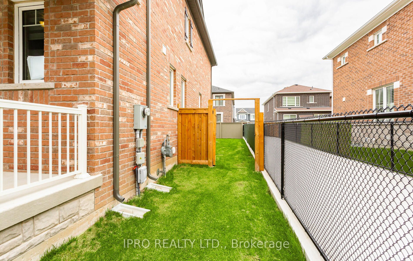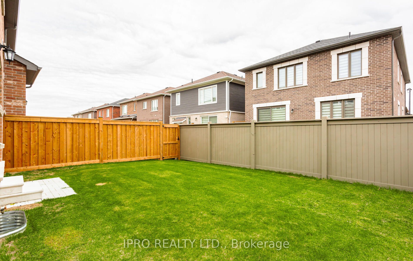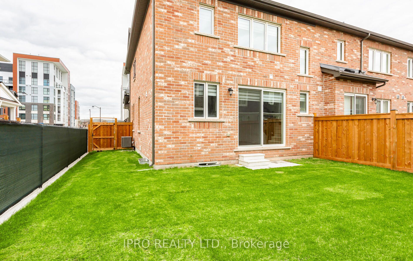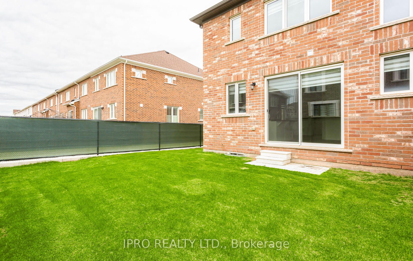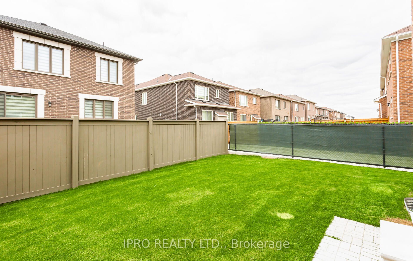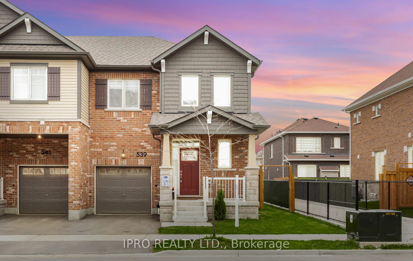
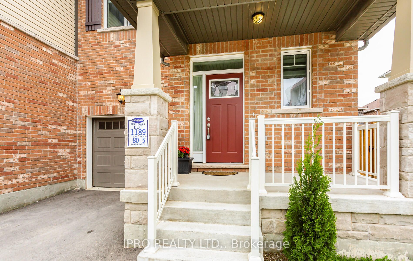
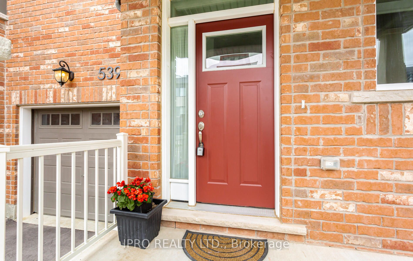
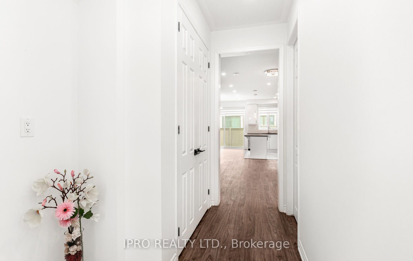
Selling
539 Bellflower Court, Milton, ON L9T 1W5
$899,000
Description
LOCATION ! LOCATION ! Your Dream Home Awaits ! Absolutely Stunning 2 Year Old End Unit Freehold Townhome Tarion warranty . 32.02 Frontage on Premium Lot. 1700 sqf Luxurious Living Space, The chef's kitchen is a true showstopper, offering extended cabinetry with pantry space, Quartz Countertops, Stainless Steel Appliances, large quartz island perfect for casual dining and meal prep. Modern Backsplash and a Bright Breakfast area with Views of the Backyard, Patio Door to your Private Good Sized Backyard will be extended space for your Daily Life. The main floor is enhanced with smooth 9' ceilings, stylish light fixtures, pot lights throughout with soaring 9ft Ceilings on Main Floor. The 2nd Floor Laundry Room adds convenience with Upgraded Cabinetry. Good Size three bedroom & Master Bathroom has a Super Shower. Minutes from Halton and Kelso Conservation Areas & Hilton Falls all part of the breathtaking Niagara Escarpment - Enjoy outdoor activities like biking, hiking, skiing, and rock climbing, or tee off at several nearby golf courses. Steps to Walker Park and Top Rated Schools, transit, shopping, major highways (401 &407) , Projected Milton Education Village and 401/Tremaine Interchange !! Don't miss, this is rare opportunity to own a home in the heart of Milton.
Overview
MLS ID:
W12213646
Type:
Att/Row/Townhouse
Bedrooms:
4
Bathrooms:
3
Square:
1,750 m²
Price:
$899,000
PropertyType:
Residential Freehold
TransactionType:
For Sale
BuildingAreaUnits:
Square Feet
Cooling:
Central Air
Heating:
Forced Air
ParkingFeatures:
Attached
YearBuilt:
Unknown
TaxAnnualAmount:
3808
PossessionDetails:
Immediate
Map
-
AddressMilton
Featured properties

