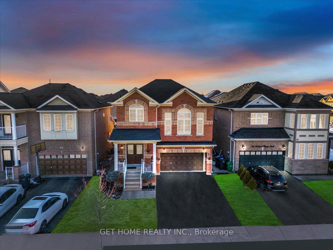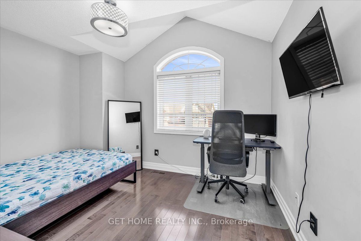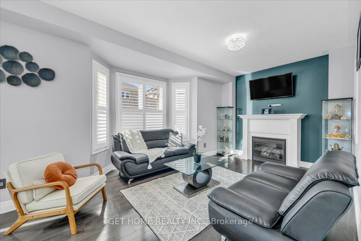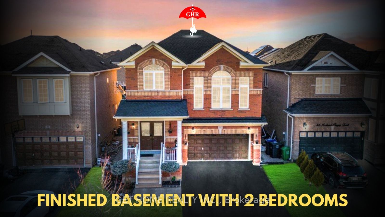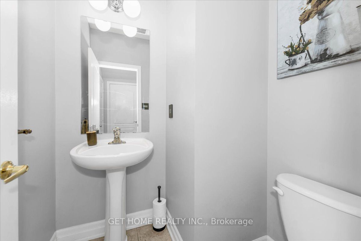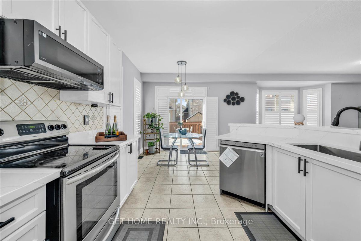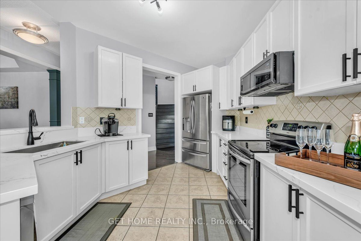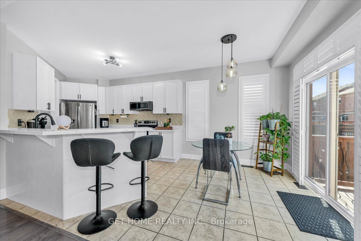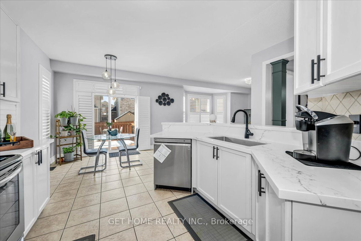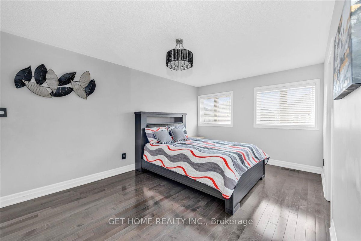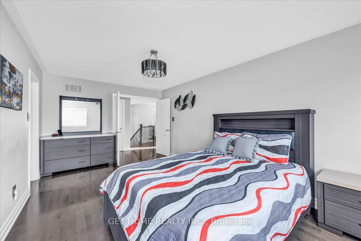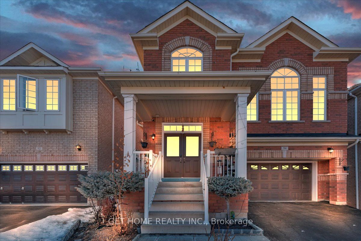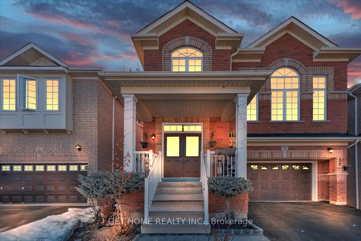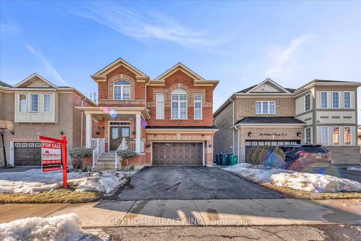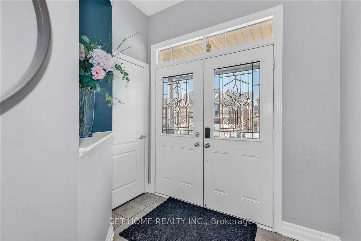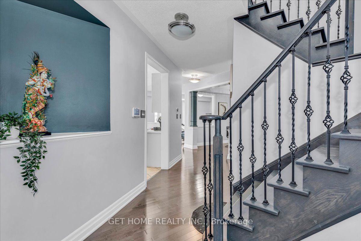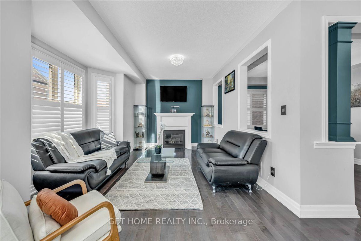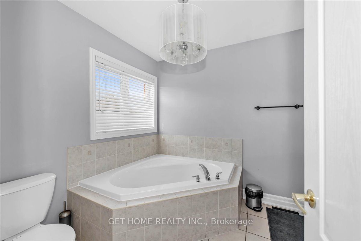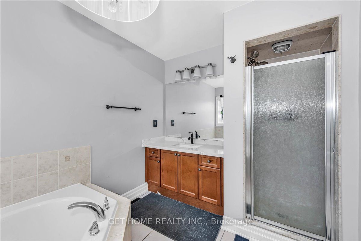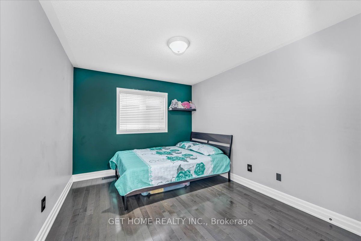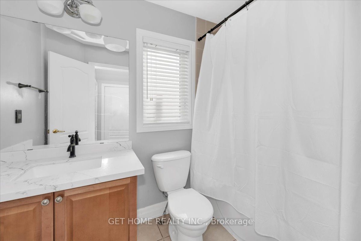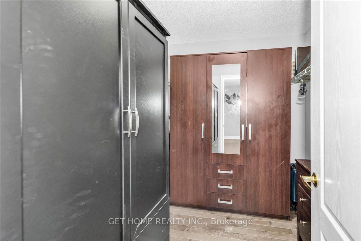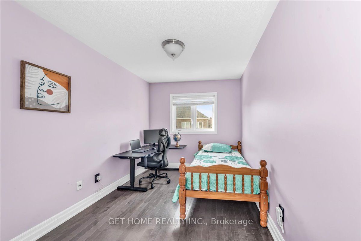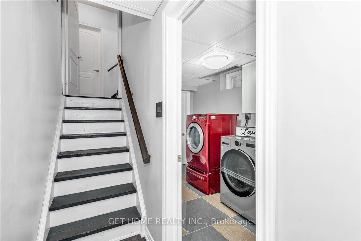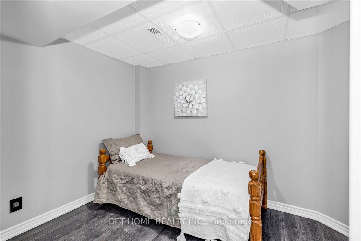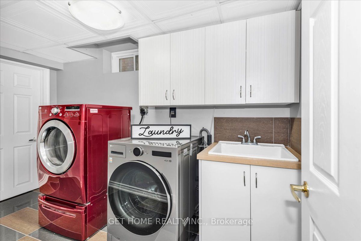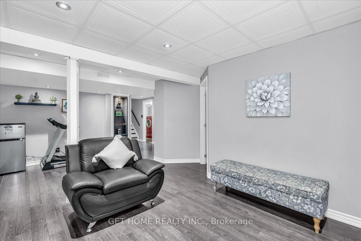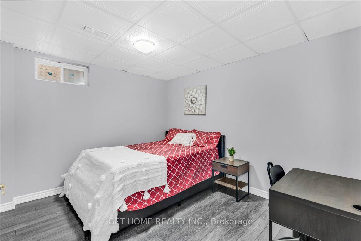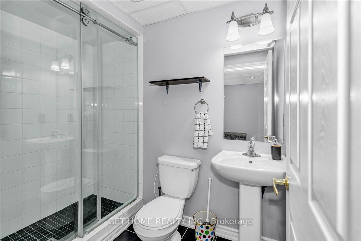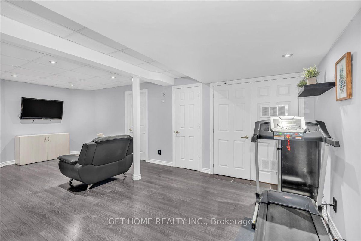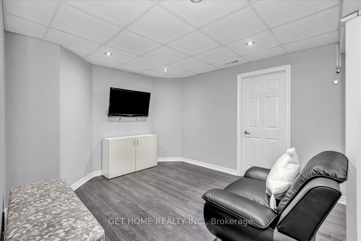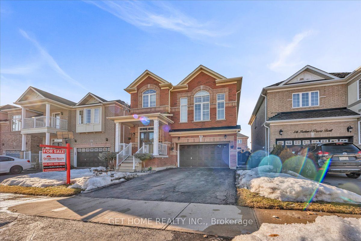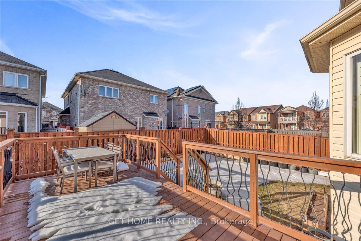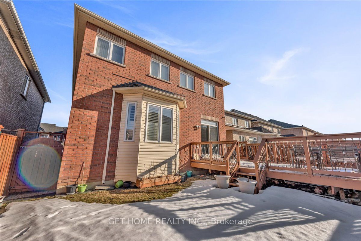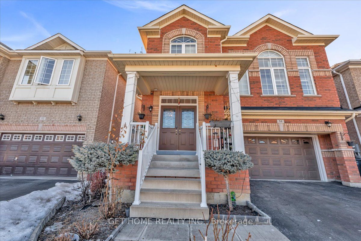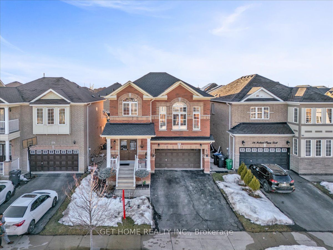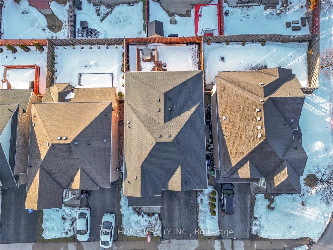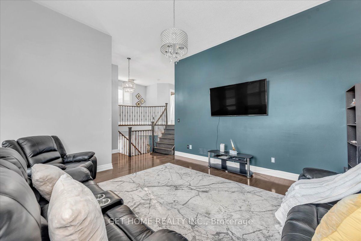
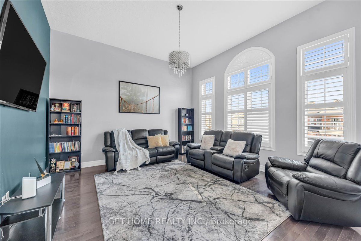
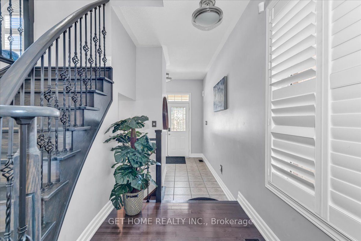
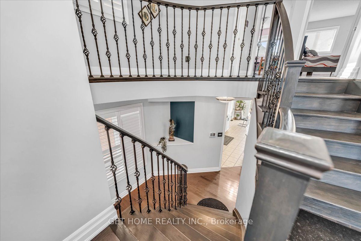
Selling
54 Iceland Poppy Trail, Brampton, ON L7A 0M9
$1,154,500
Description
Live Modern, Love Comfort! Welcome to this beautifully updated home that perfectly blends modern amenities with timeless charm. Step inside to discover gleaming hardwood floors (installed in 2017) throughout the main level, which features a spacious landing family room complete with a cozy gas fireplace and stylish California blinds. The gourmet kitchen is a chefs delight, boasting quad countertops with a breakfast bar (updated in 2024), a brand-new dishwasher (2024), a central vacuum system, and modern switches with USB outlets ideal for todays lifestyle. The primary bedroom offers a serene retreat with a generous walk-in closet and a luxurious 4-piece ensuite featuring a stand-up shower. Downstairs, the finished basement provides two additional bedrooms and a second washroom with a stand-up shower, along with the exciting potential for a separate unit with an added kitchen opportunity. Enhancing the ambiance, pot lights have been thoughtfully installed throughout. Outside, recent upgrades provide peace of mind and elevate curb appeal. The roof, furnace, and AC were all replaced in 2022. An extended deck with direct steps to the backyard, along with a freshly painted fence and deck, creates a welcoming outdoor space.
Overview
MLS ID:
W12164183
Type:
Detached
Bedrooms:
6
Bathrooms:
4
Square:
2,250 m²
Price:
$1,154,500
PropertyType:
Residential Freehold
TransactionType:
For Sale
BuildingAreaUnits:
Square Feet
Cooling:
Central Air
Heating:
Forced Air
ParkingFeatures:
Attached
YearBuilt:
6-15
TaxAnnualAmount:
6696.45
PossessionDetails:
TBD
Map
-
AddressBrampton
Featured properties

