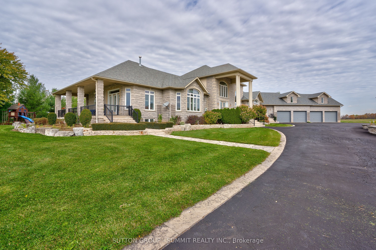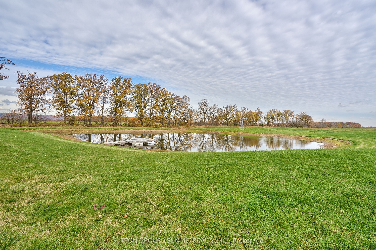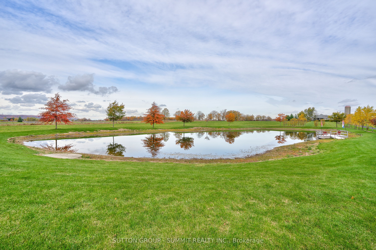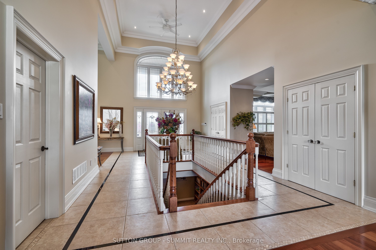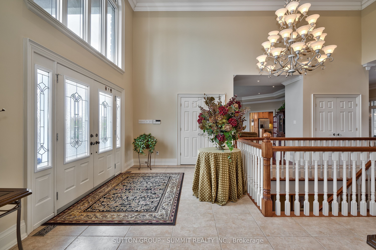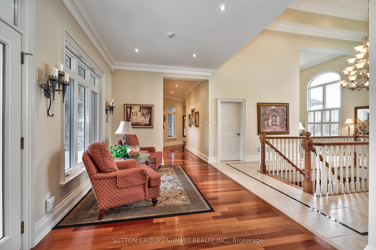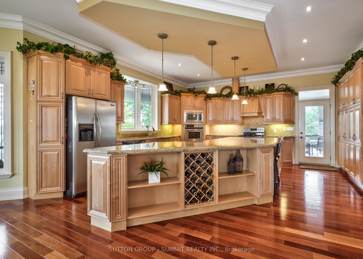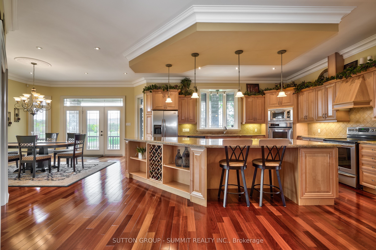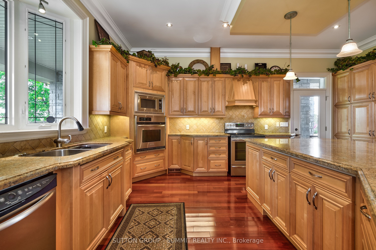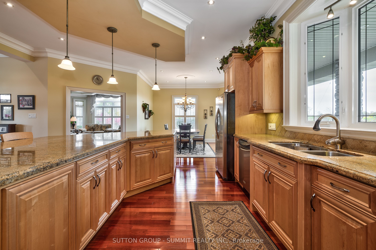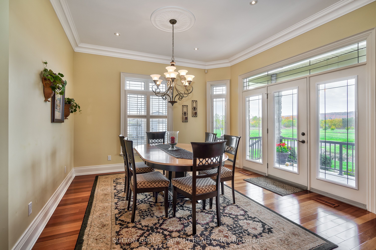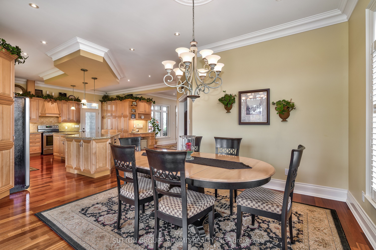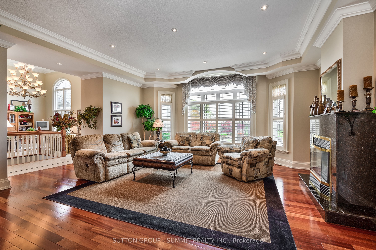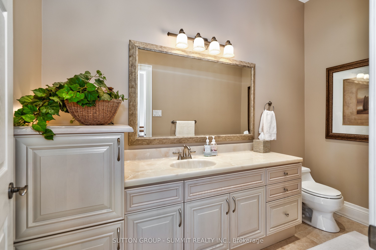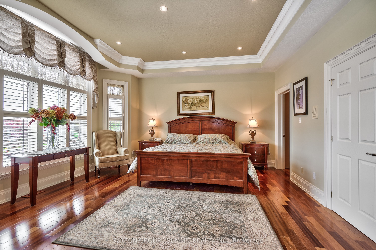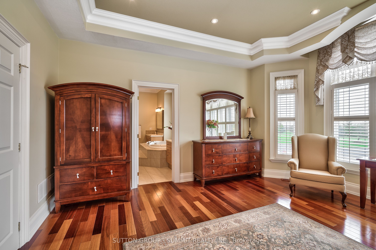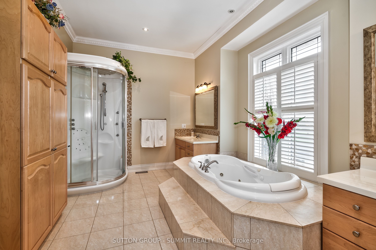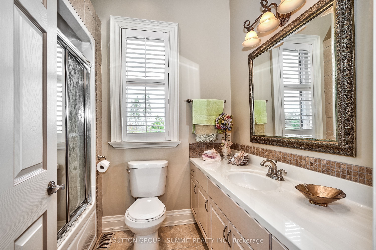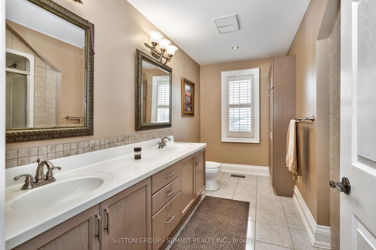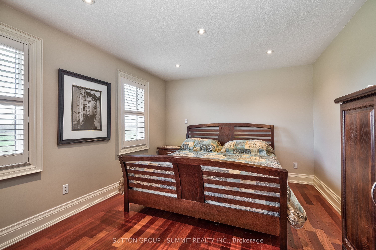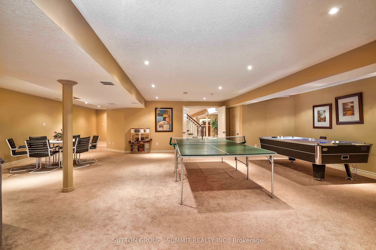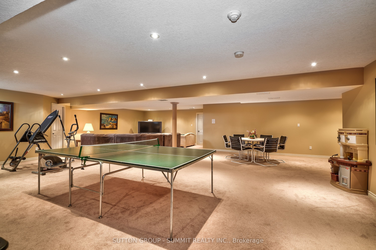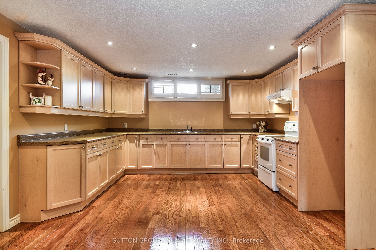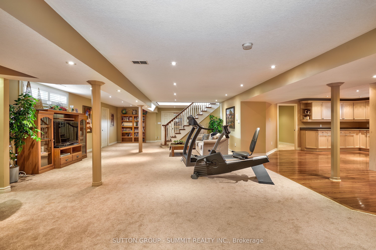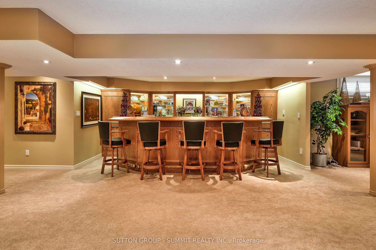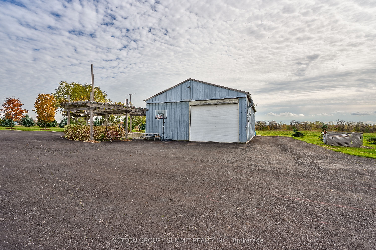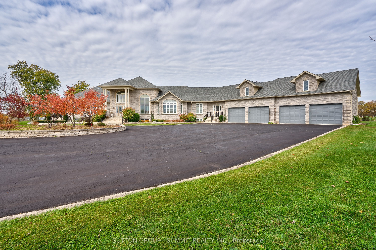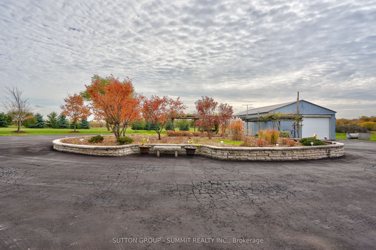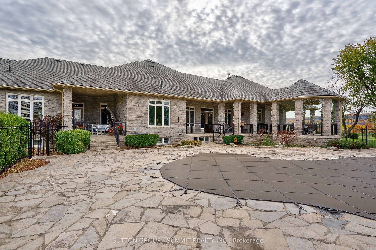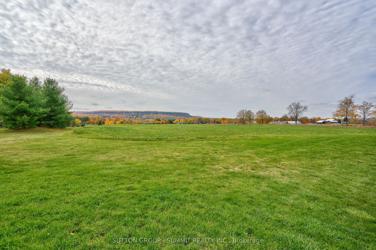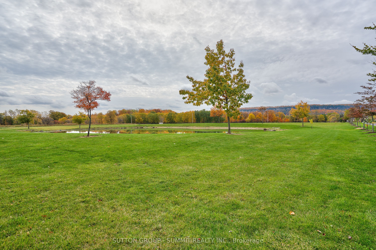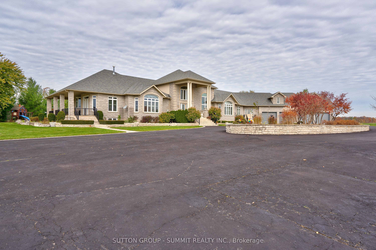
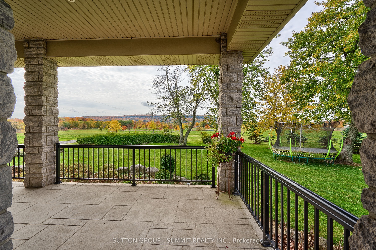
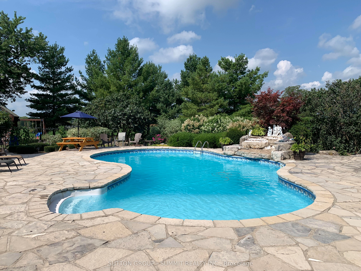
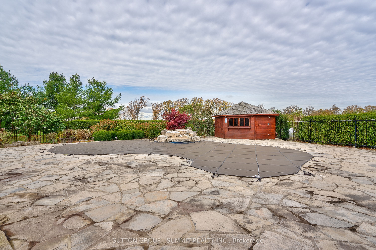
Selling
5431 APPLEBY Line, Burlington, ON L7M 0P3
$14,999,999
Description
Welcome to your own personal resort style living! Beautiful and meticulously maintained custom built home with 9000 sq ft of living space includes 2 kitchens, 5 Bedrooms and 6 bathrooms. High quality finishes throughout. Large 4 car garage with epoxy flooring. The property offers spectacular and breathtaking views from every angle of the home. The house is surrounded by exquisite landscaping and a salt water pool. It is equipped with 2 hot water tanks, 2 air conditioners and 2 furnaces. A 40x60 work shed is perfect for storage and machinery. The private gate is grand and luxurious. There are many mature fruits trees including apples, pears, plums and grapes. Adjacent to the Burlington Airport. Direct access to Bell School Line and Appleby Line. 88 Acres of flat clear land. Land banking opportunity. Easy access to 407/401/QEW. 5 min drive to the city and shopping.
Overview
MLS ID:
W9041596
Type:
Detached
Bedrooms:
5
Bathrooms:
6
Price:
$14,999,999
PropertyType:
Residential Freehold
TransactionType:
For Sale
BuildingAreaUnits:
Square Feet
Cooling:
Central Air
Heating:
Forced Air
ParkingFeatures:
Attached
YearBuilt:
16-30
TaxAnnualAmount:
7934.09
PossessionDetails:
30/60/90, FLEX
Map
-
AddressBurlington
Featured properties

