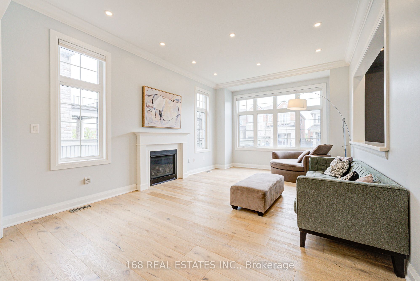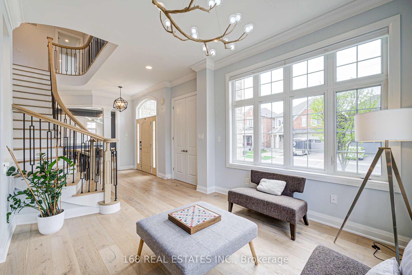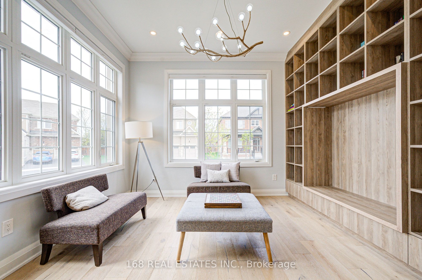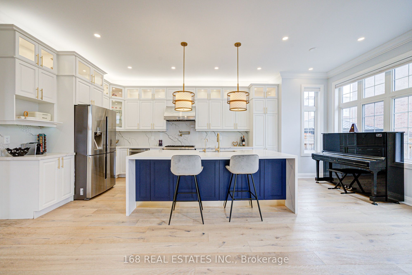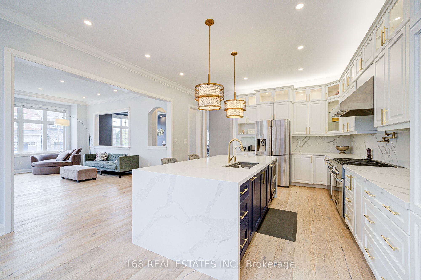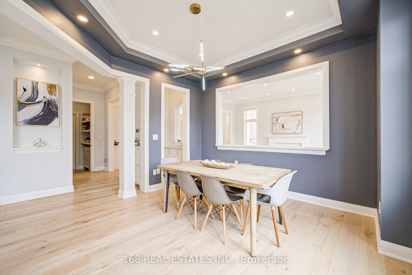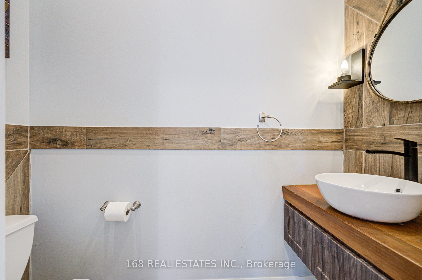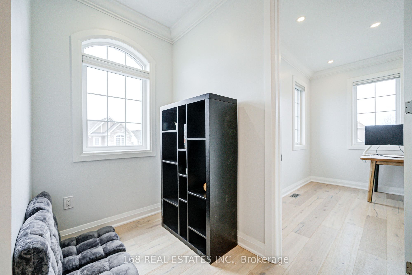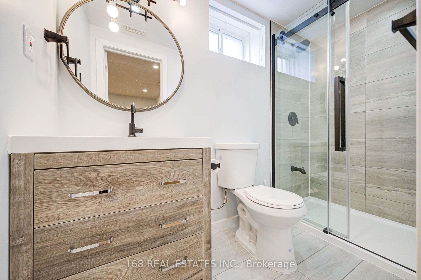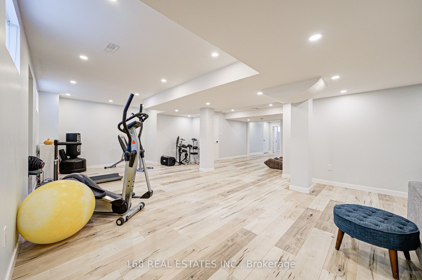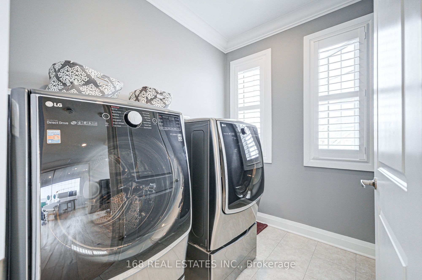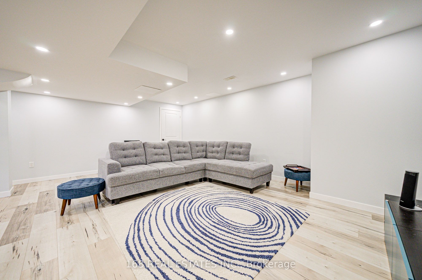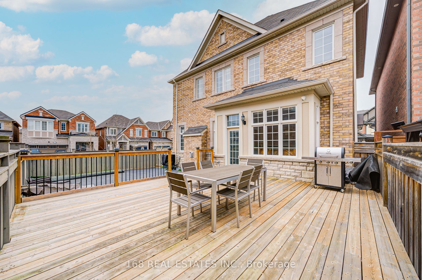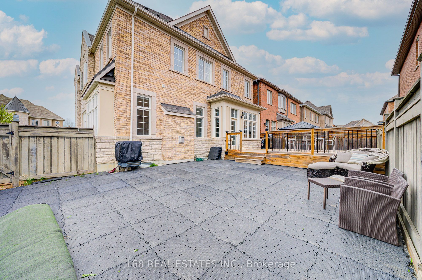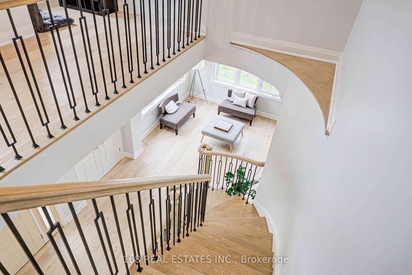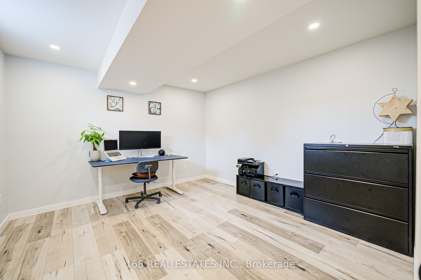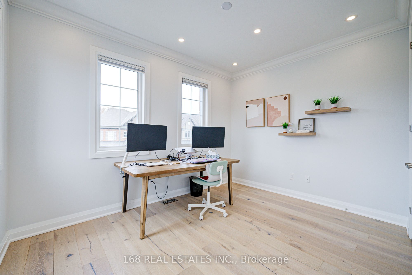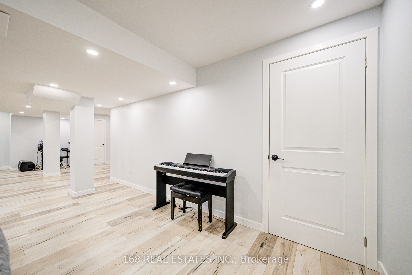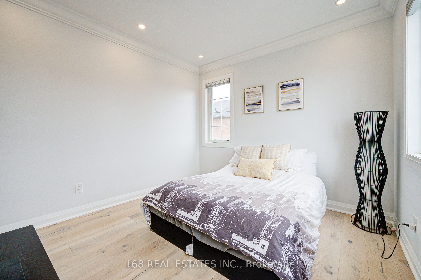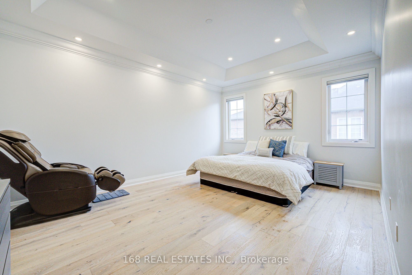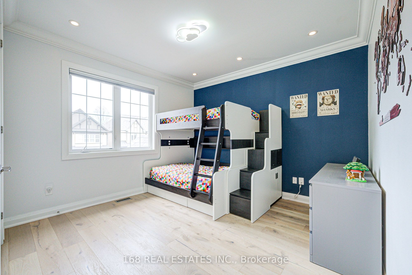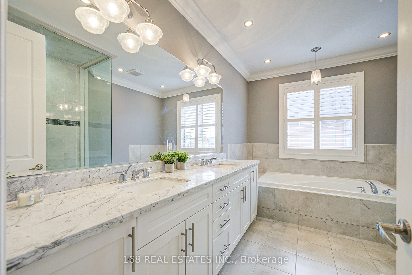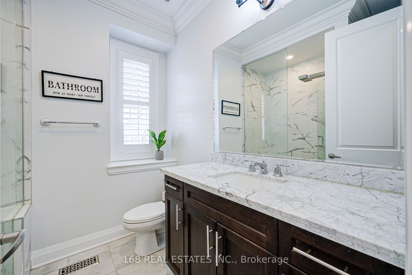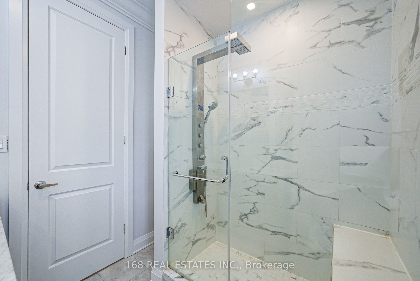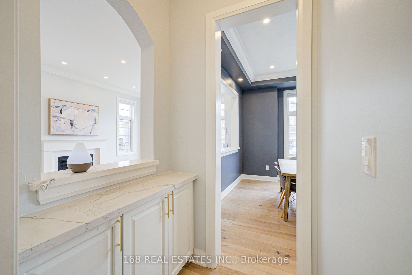
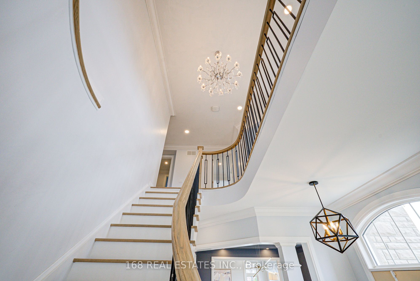
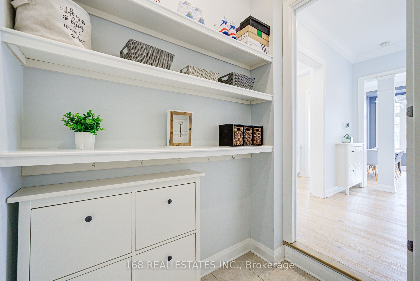
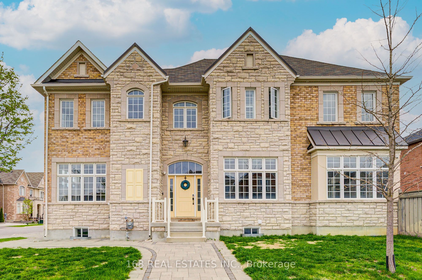
Selling
55 Major Crescent, Aurora, ON L4G 0X5
$1,978,000
Description
Luxurious Mattamy-Built Executive Home with Over $250K in Upgrades. Experience refined elegance in this meticulously upgraded Mattamy-built detached home, featuring premium enhancements for the ultimate in upscale living. Every inch of this residence reflects exceptional craftsmanship and design, from its 10-ft ceilings on the main and 9-ft on second floors, to its smooth-finish ceilings and 7.5-inch wide-plank hardwood flooring throughout. Step into a grand open-concept layout, enhanced by custom top-down/bottom-up window shades (10K), pot lights, and a stunning upgraded staircase that acts as a true architectural showpiece. At the heart of the home lies a chefs dream kitchen, showcasing an oversized waterfall island with integrated sink, premium countertops, custom cabinetry with built-in shelving, and high-end appliances including a Thermador six-burner gas stove and designer hood fan. Retreat to beautifully appointed bedrooms and spa-inspired bathrooms, featuring glass-enclosed showers, upgraded vanities, and custom walk-in closets with built-in drawers and shelving for seamless organization. The fully furnished basement offers a versatile space perfect for a home gym, theater, office, or guest suite tailored to your lifestyle needs. This smart home is equipped with automated dimmable lighting, a full security camera system, and a smart door lock, delivering both comfort and peace of mind. With its flawless blend of luxury, function, and technology, this move-in-ready home is sure to impress the most discerning buyer. Top Private School: St. Andrew College, St. Anne's School and Pickering College. IB Schools: Dr. G.W. Williams Secondary School, Cardinal Carter Catholic High School, École Secondaire Catholique Renaissance, St. Max Catholic High School. Aurora High School
Overview
MLS ID:
N12123988
Type:
Detached
Bedrooms:
5
Bathrooms:
5
Square:
3,250 m²
Price:
$1,978,000
PropertyType:
Residential Freehold
TransactionType:
For Sale
BuildingAreaUnits:
Square Feet
Cooling:
Central Air
Heating:
Forced Air
ParkingFeatures:
Built-In
YearBuilt:
Unknown
TaxAnnualAmount:
8042.4
PossessionDetails:
TBA
Map
-
AddressAurora
Featured properties


