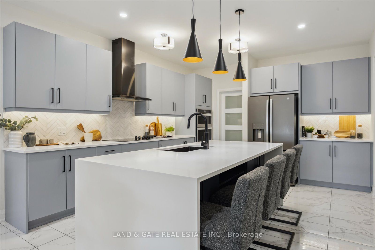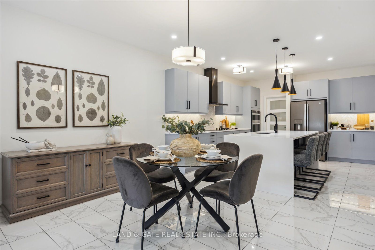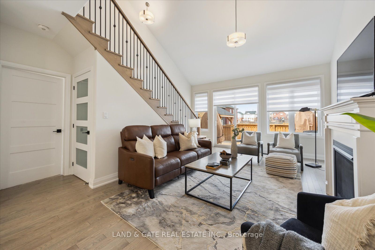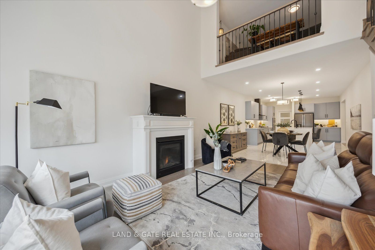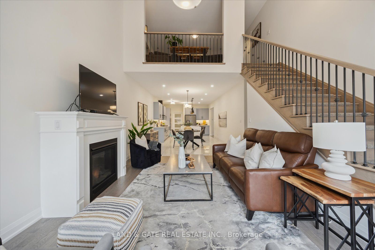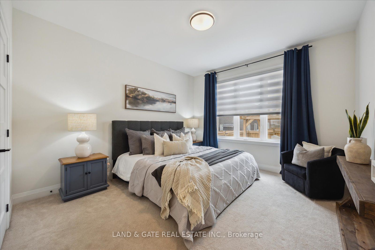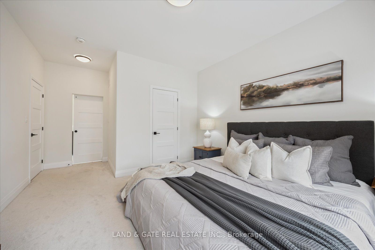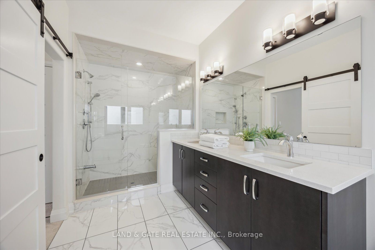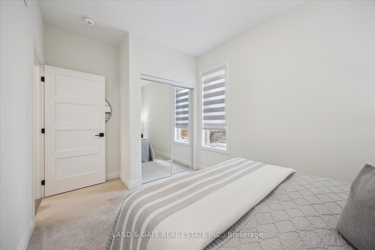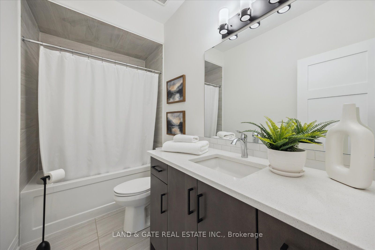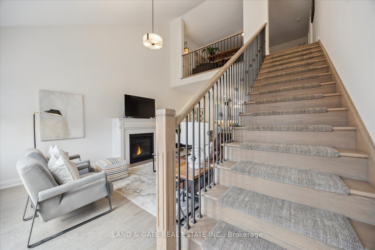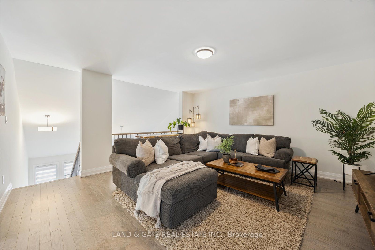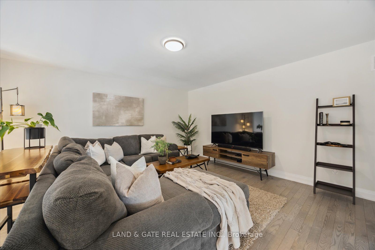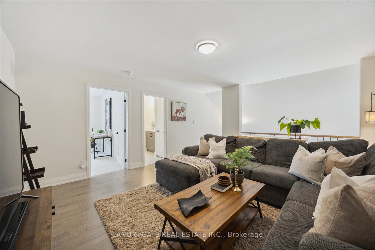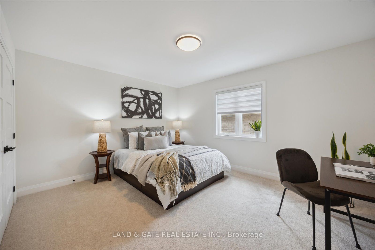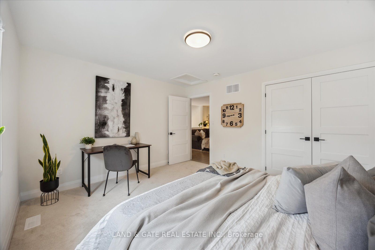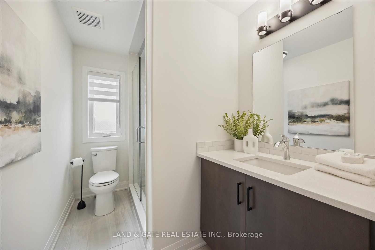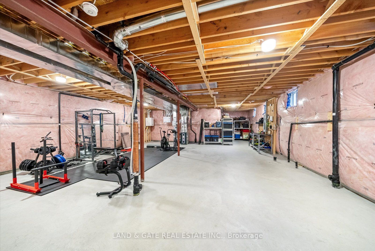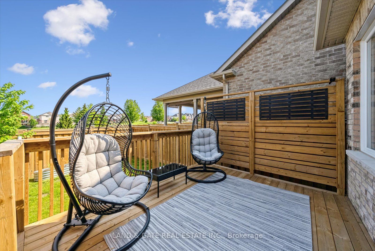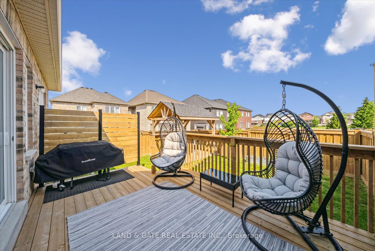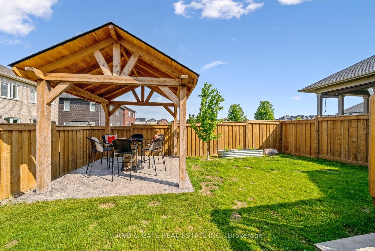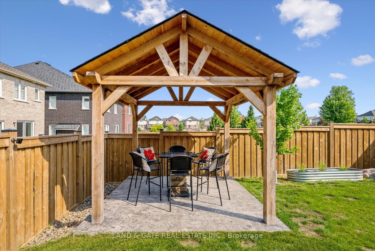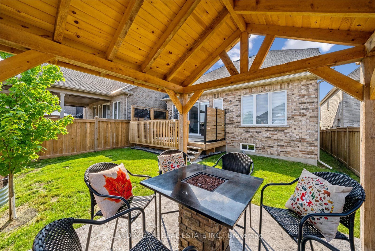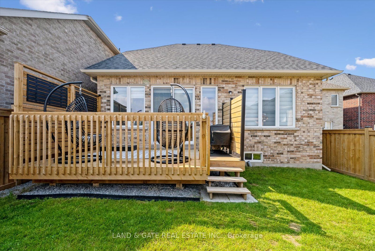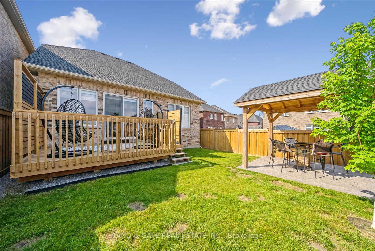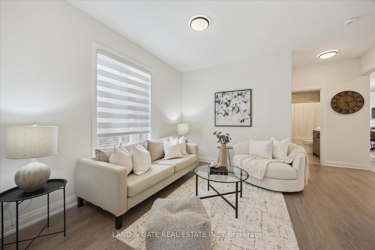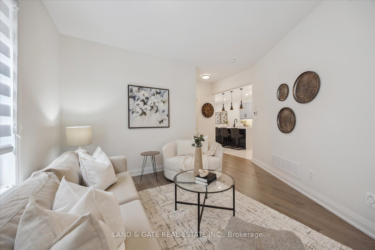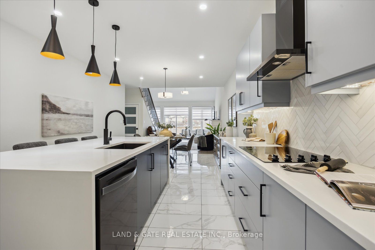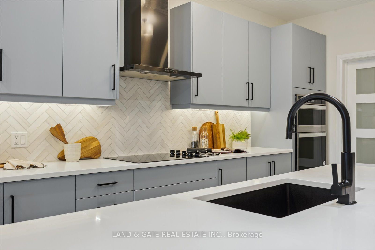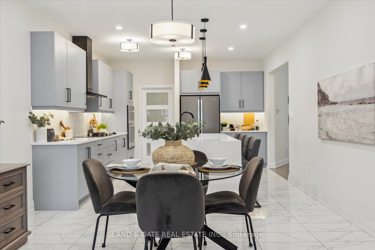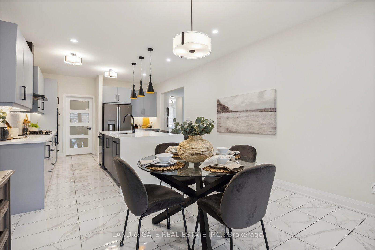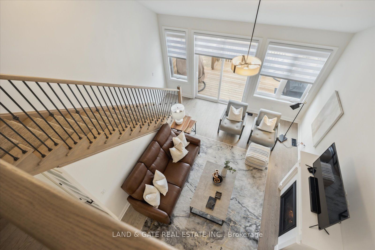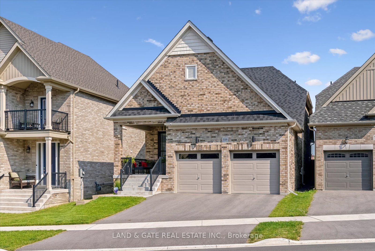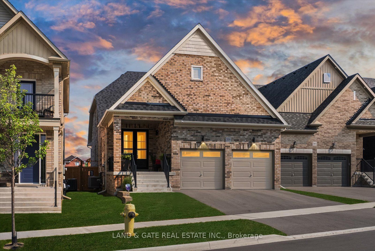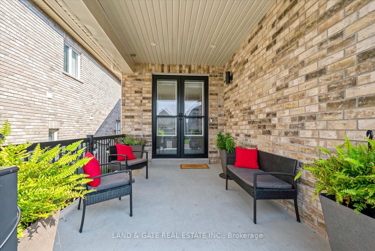
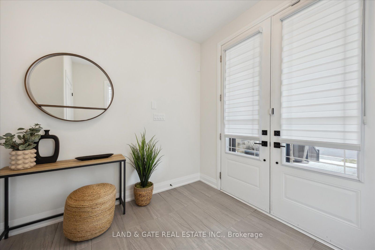
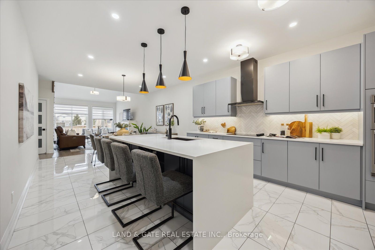
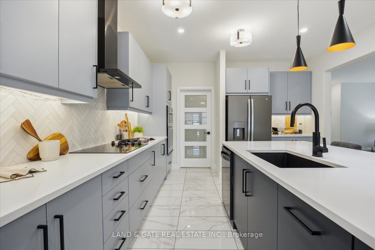
Selling
559 Askew Court, Oshawa, ON L1H 0M3
$999,990
Description
Experience luxury and thoughtful design in this spacious approx 2,300 sq. ft. bungaloft, where elegance meets everyday comfort. From the moment you walk in, the soaring ceilings, rich hardwood floors, and sophisticated finishes set the tone for an exceptional living experience.The main level offers a serene primary suite, complete with a spa-inspired ensuite and generous walk-in closet. A second bedroom, perfect for guests or a home office, sits nearby alongside a beautifully appointed bath. The gourmet kitchen is a true centrepiece, showcasing a waterfall quartz island, stylish coffee bar, eye-catching herringbone backsplash, and high-end built-in appliances. Polished porcelain tile floors add a sleek, modern touch, while the conveniently located laundry room provides direct access to the garage. The family room stuns with its impressive cathedral ceiling, leading up a striking staircase with iron pickets to the airy loft. Upstairs, a spacious great room awaits, along with a third bedroom and a chic 3-piece bath. Step outside to a fully fenced backyard, thoughtfully designed for entertaining and relaxation. Enjoy the deck, patio, and pergola, perfect for summer nights or morning coffee. The untouched basement, with soaring 9-foot ceilings, offers endless potential to create your dream space. This sophisticated home blends timeless charm with modern convenience, details designed for effortless living.
Overview
MLS ID:
E12215677
Type:
Detached
Bedrooms:
3
Bathrooms:
3
Square:
2,250 m²
Price:
$999,990
PropertyType:
Residential Freehold
TransactionType:
For Sale
BuildingAreaUnits:
Square Feet
Cooling:
Central Air
Heating:
Forced Air
ParkingFeatures:
Attached
YearBuilt:
0-5
TaxAnnualAmount:
8103.66
PossessionDetails:
30/60
Map
-
AddressOshawa
Featured properties


