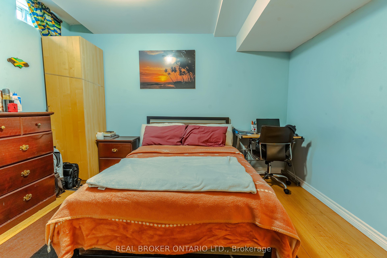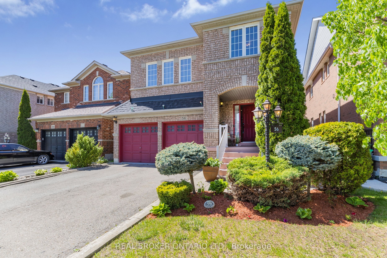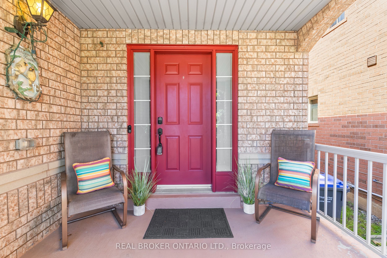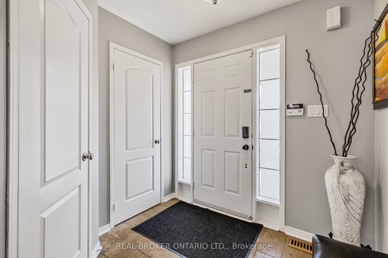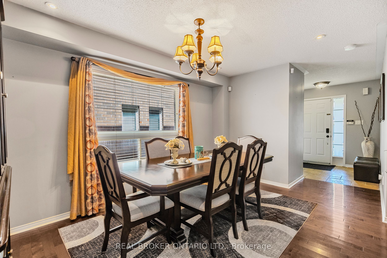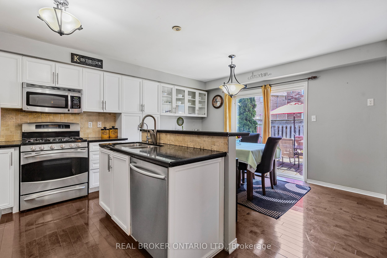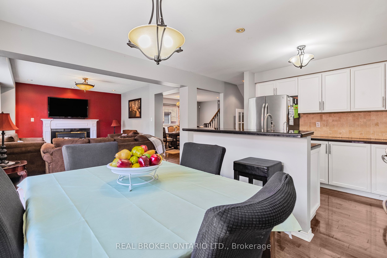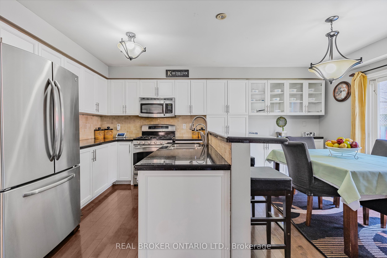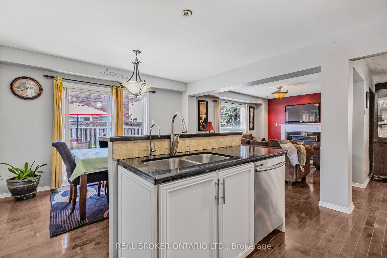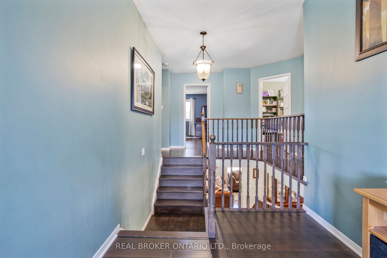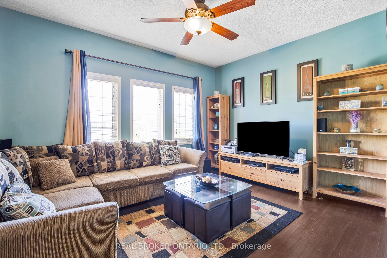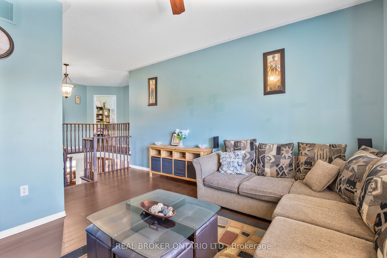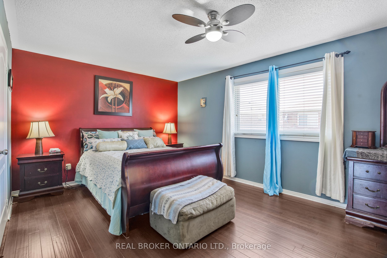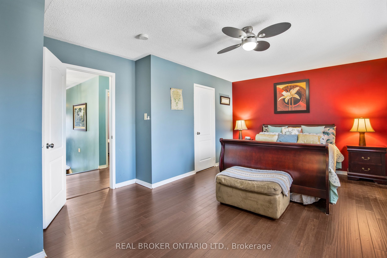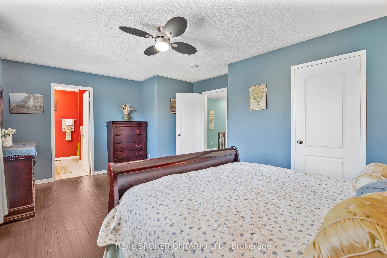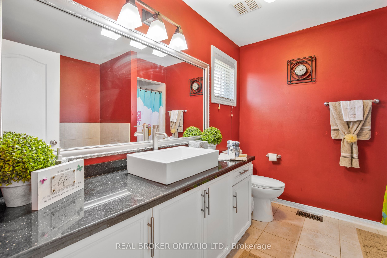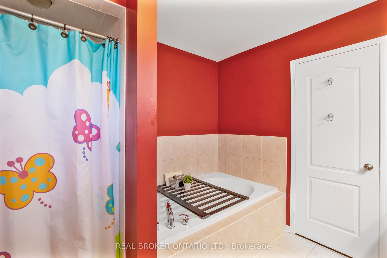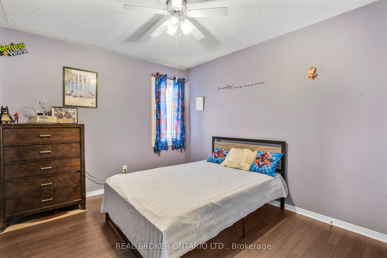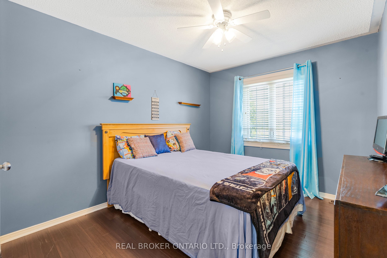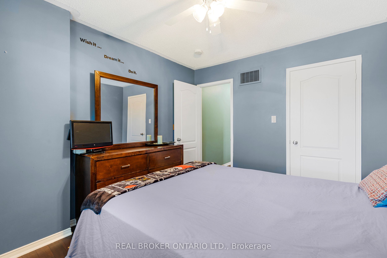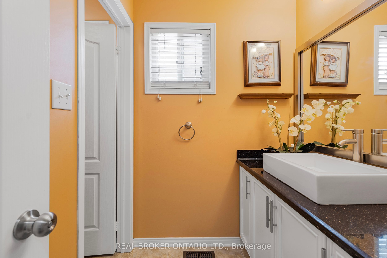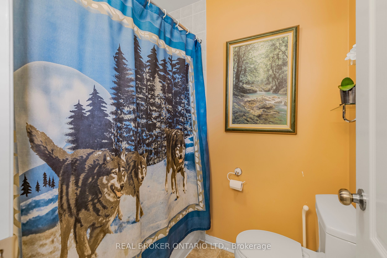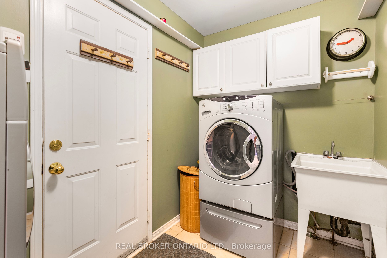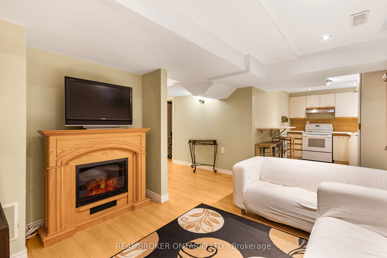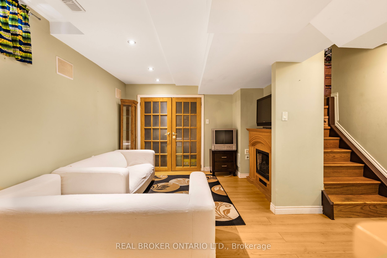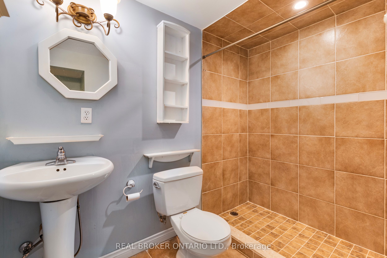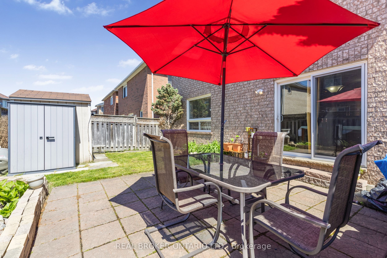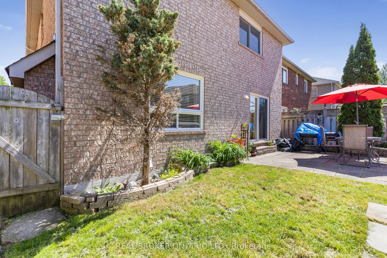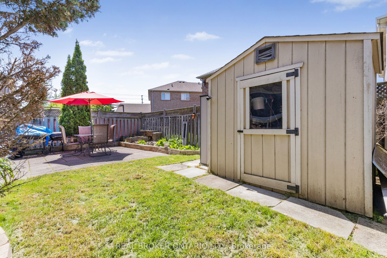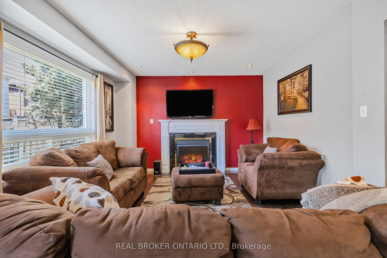
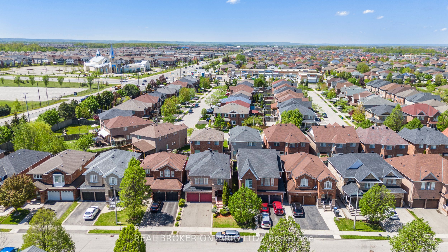
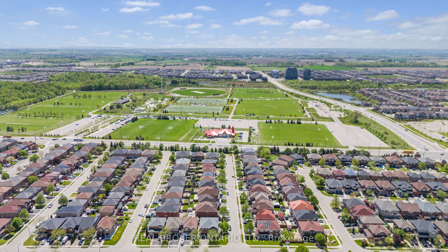
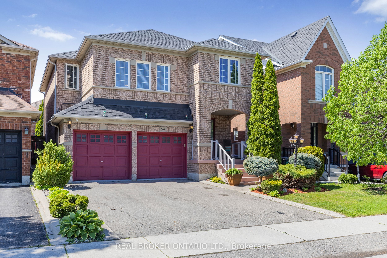
Selling
56 Lockheed Crescent, Brampton, ON L7A 3G4
$1,190,000
Description
Welcome to 56 Lockheed Crescent, where space, comfort, and opportunity come together in a beautifully maintained detached home in Brampton's family-friendly community. From the moment you step through the front door, you're greeted with warmth, hardwood floors, an inviting dining and living room space, and the ease of main floor laundry. This is the kind of home where kids drop their backpacks at the door and dinner is already on the stove. Upstairs, a separate family room becomes the heart of the home. Movie nights, homework sessions, and laughter all find their place here. The 4 spacious bedrooms are perfect for a growing family, offering privacy and comfort for everyone. Downstairs, the fully finished basement tells its own story, ideal for extended family, visiting guests with its own kitchen, living room, bedroom, full bath, and bonus room. It's a home with flexibility, ready to grow with you. Outside, the fenced backyard is your blank canvas, barbecues in the summer, snowmen in the winter. With a double garage and room for 4 more cars on the driveway, there's space for everyone who drops by. Minutes from top-rated schools, transit, highways, and everyday conveniences, this home is more than a place to live. It's where your new chapter begins.
Overview
MLS ID:
W12157140
Type:
Detached
Bedrooms:
5
Bathrooms:
4
Square:
2,250 m²
Price:
$1,190,000
PropertyType:
Residential Freehold
TransactionType:
For Sale
BuildingAreaUnits:
Square Feet
Cooling:
Central Air
Heating:
Forced Air
ParkingFeatures:
Built-In
YearBuilt:
6-15
TaxAnnualAmount:
5435.56
PossessionDetails:
Unknown
Map
-
AddressBrampton
Featured properties

