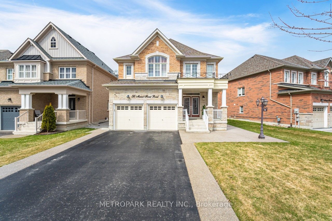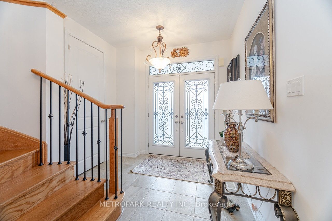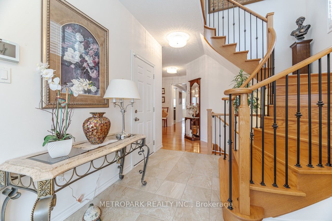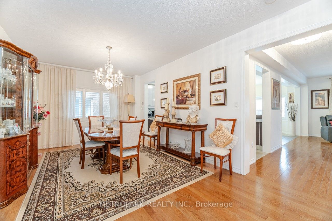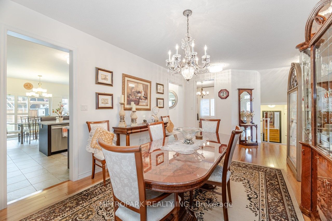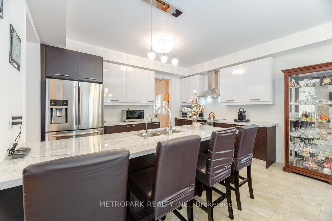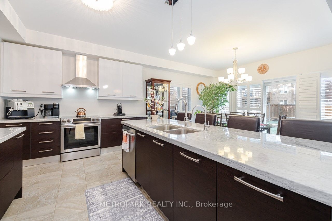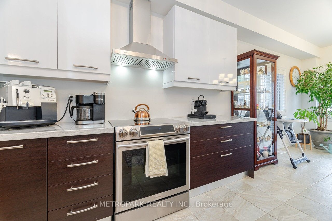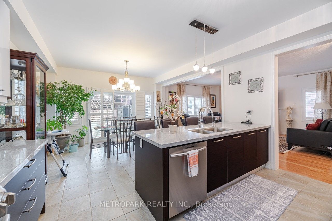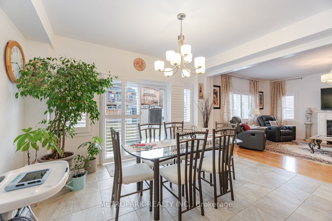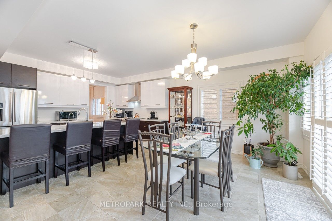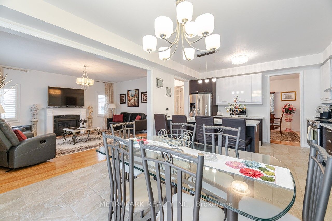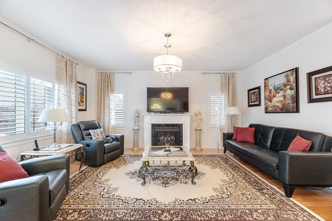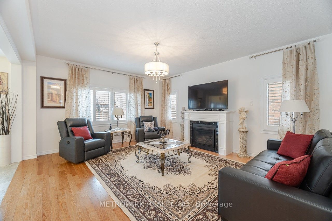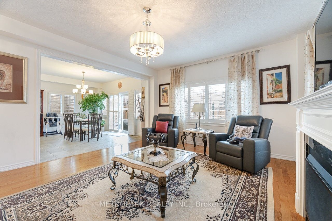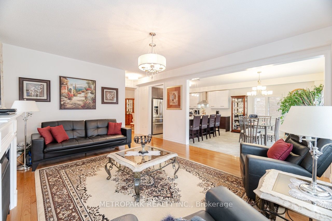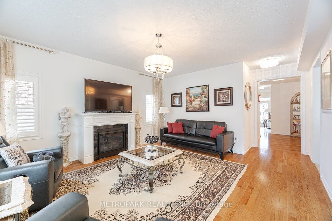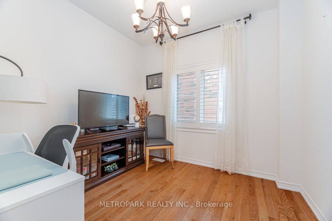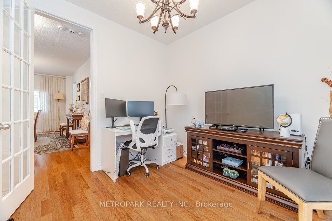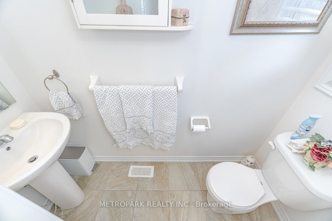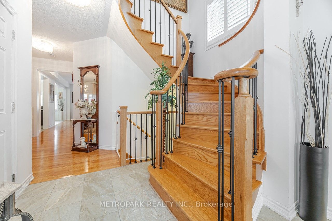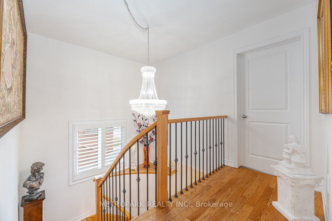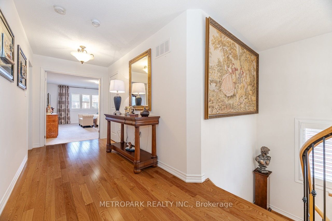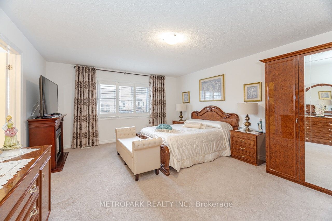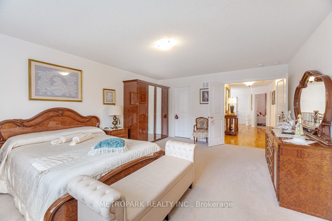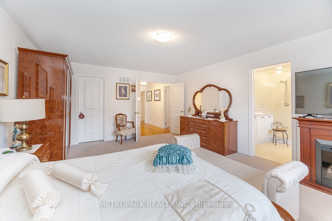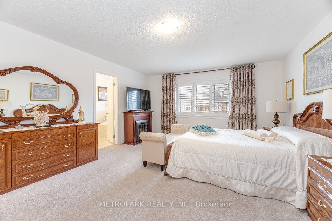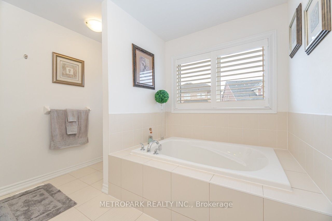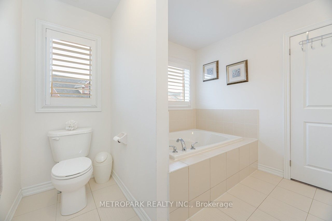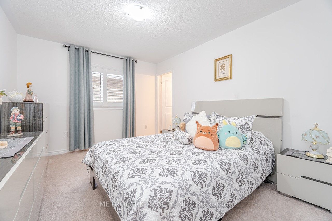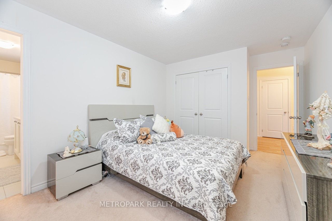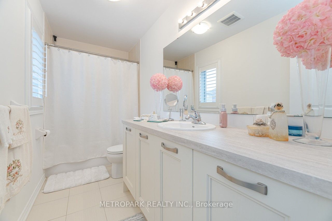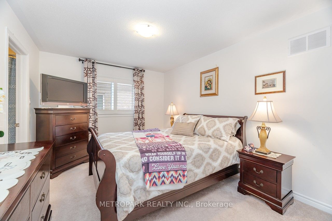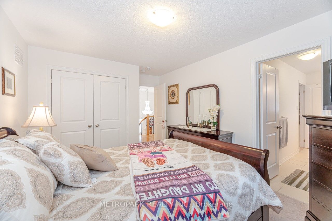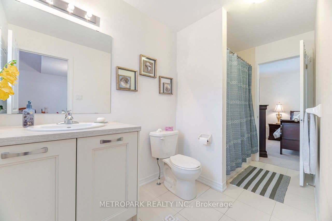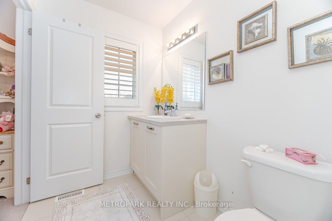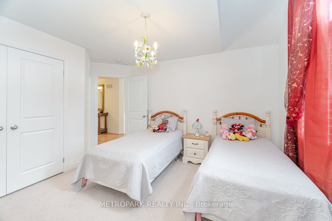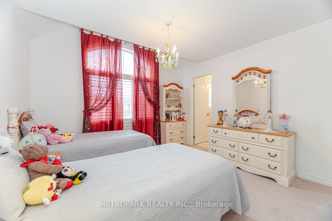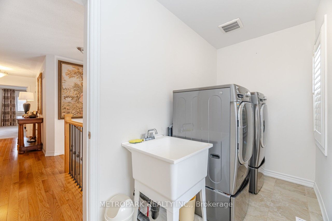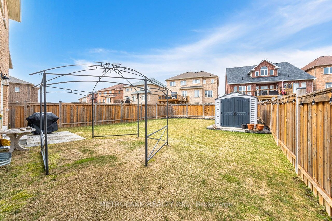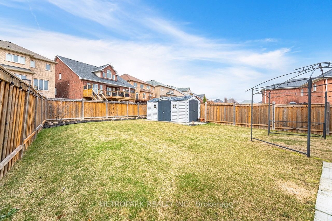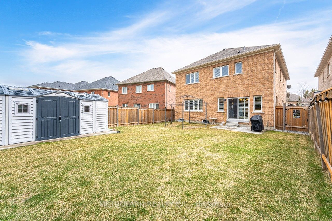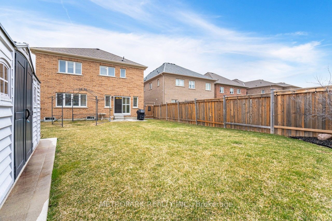
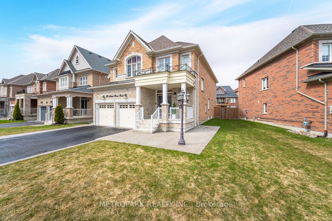
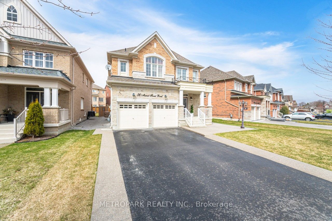

Selling
56 Manor Forest Road, East Gwillimbury, ON L0G 1M0
$1,258,800
Description
Welcome to 56 Manor Forest Road, Nestled In The Heart Of Mount Albert, In a Peaceful, Family-Friendly Neighbourhood. This Stunning Approx 2,800 SqFt Home Boasts 4 Spacious Bedrooms And 4 Luxurious Bathrooms, And Is Situated On A Premium Lot With An Impressive 56 Feet Of Frontage, Offering An Abundance Of Space Both Indoors And Outdoors. The Grand Front Entrance Greets You With A Beautiful Staircase Featuring Upgraded Wrought-Iron Pickets, Setting The Tone For The Rest Of The Home. The Open-Concept Main Floor Is Bathed In Natural Light, W/Gleaming Hardwood And Ceramic Floors, Complemented By Elegant California Shutters Throughout. The Chef-Inspired Kitchen Showcases Imported Italian Cabinetry And Carrera Marble Countertops, With A Large Island Offering Seating For Four-Perfect For Casual Meals And Entertaining. Step Outside To The Meticulously Well Keep, Fully Fenced Backyard, Where You Can Relax Or Host BBQs With Convenient Gas Line. For Formal Occasions, The Spacious Dining Room Is Ideal For Those Special Gatherings. Upstairs, You'll Find A Private Retreat Of A Generously Sized Primary Bedroom, Complete W/Bright 5-Piece Ensuite And Walk-In Closet. Bedroom 2 Also Features Its Own Ensuite, While Bedroom 3 & 4 Share A Convenient Jack-And-Jill Ensuite. A Second-Floor Laundry Room Adds To The Home's Practicality. Enjoy Your Morning Coffee On The Covered Front Porch, Where You Can Unwind In Peace. The Property's Layout Ensures Ample Parking, W/No Sidewalks To Block Your Driveway-Offering Space For Up To 4 Vehicles. Plus, The Convenience Of Inside Access To The Garage Makes For Easy Entry And Exit. The Untouched Basement Presents An Exciting Opportunity To Customize And Expand The Living Space To Your Needs. The Original Owners, Who Have Maintained The Home With Great Pride, Have Ensured That Every Detail Has Been Carefully Considered. Located Just Minutes From Parks And Robert Munsch Public School, This Home Offers The Perfect Blend of Comfort, Convenience, and luxury.
Overview
MLS ID:
N12176798
Type:
Detached
Bedrooms:
4
Bathrooms:
4
Square:
2,750 m²
Price:
$1,258,800
PropertyType:
Residential Freehold
TransactionType:
For Sale
BuildingAreaUnits:
Square Feet
Cooling:
Central Air
Heating:
Forced Air
ParkingFeatures:
Attached
YearBuilt:
Unknown
TaxAnnualAmount:
5496
PossessionDetails:
Flexible/TBA
Map
-
AddressEast Gwillimbury
Featured properties
The Most Recent Estate
East Gwillimbury, Ontario
$1,258,800
- 4
- 4
- 2,750 m²

