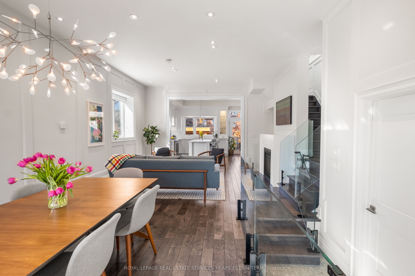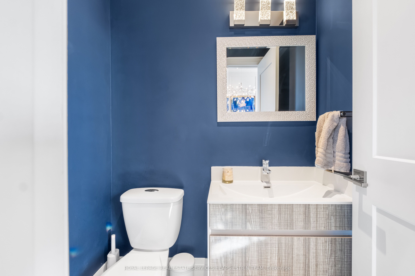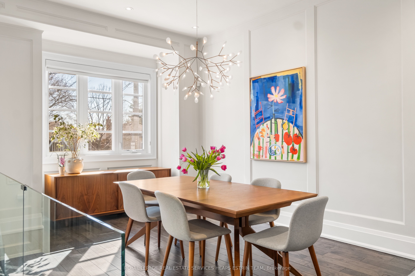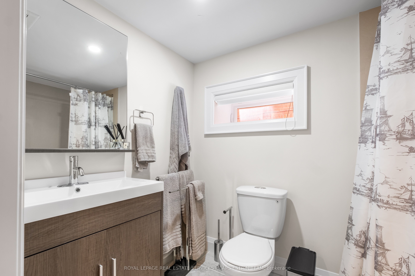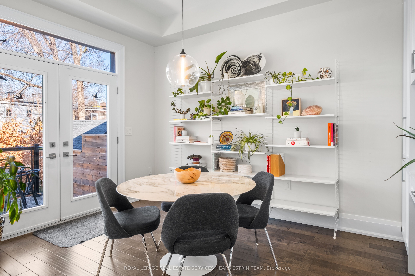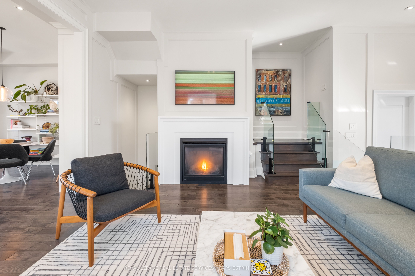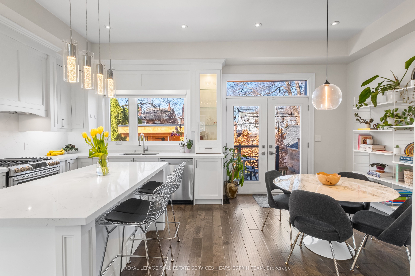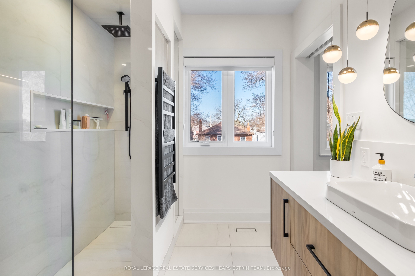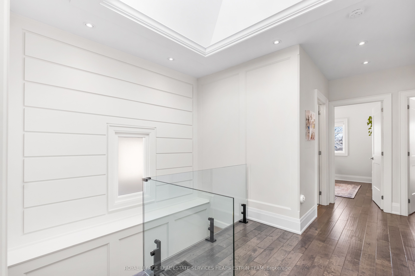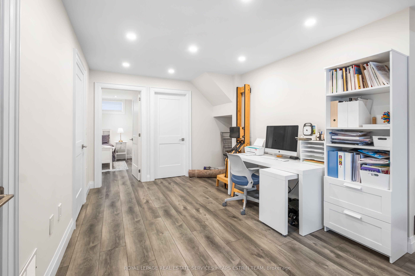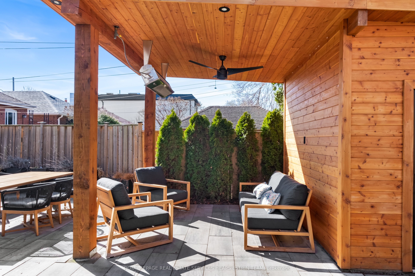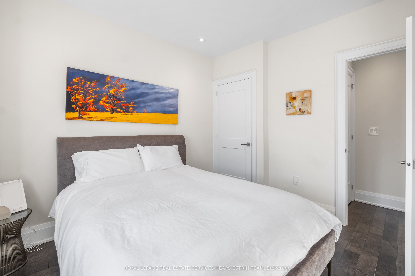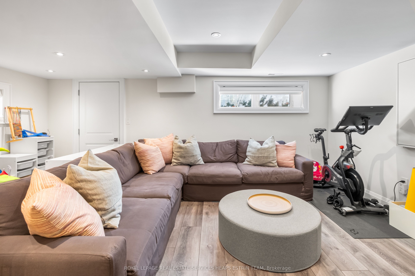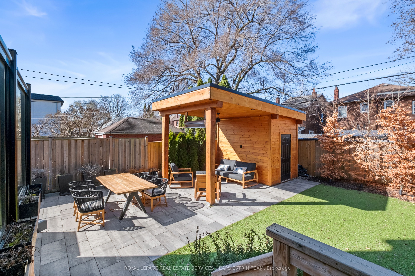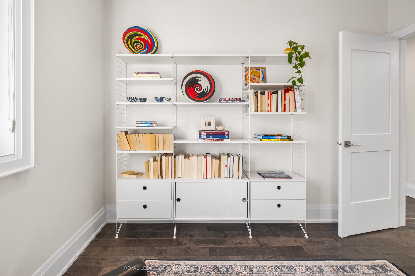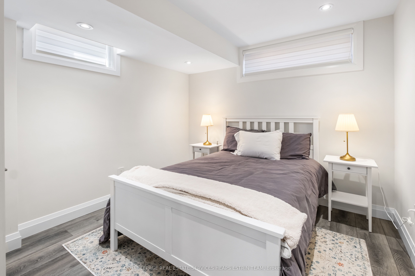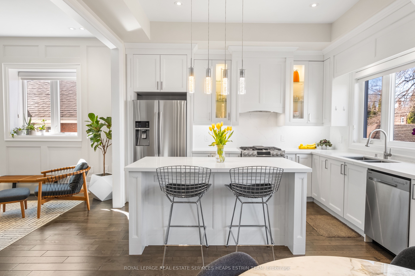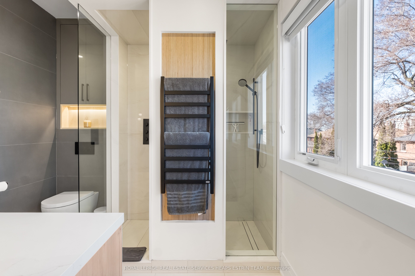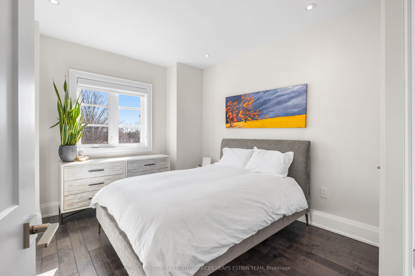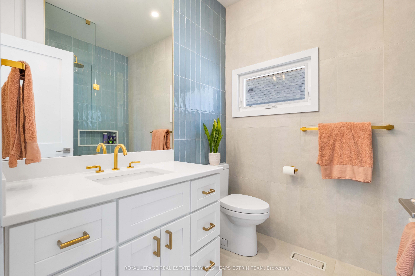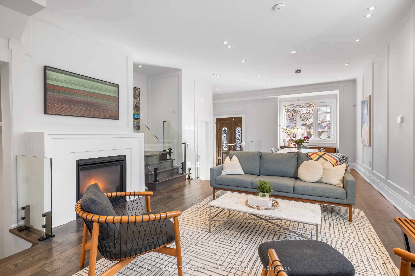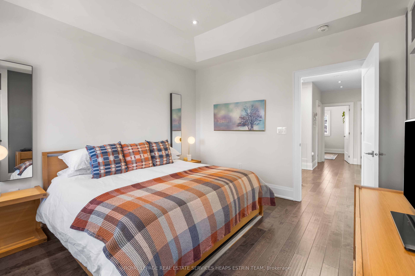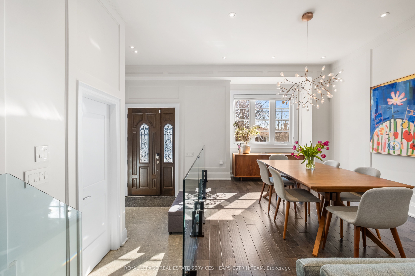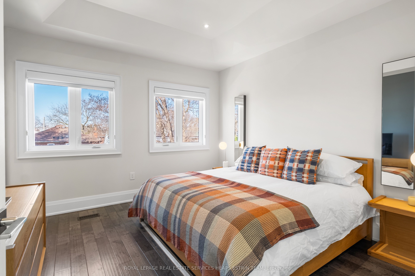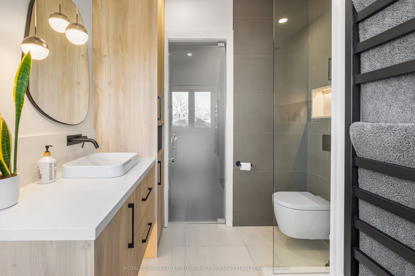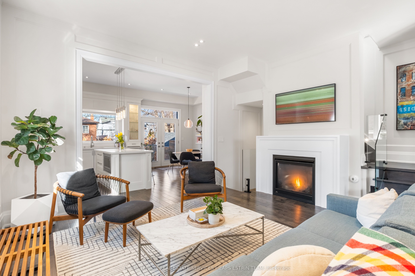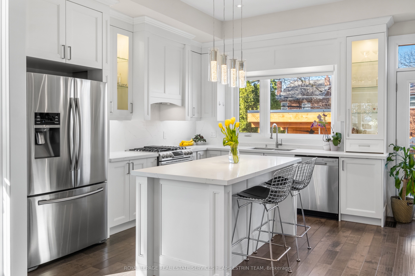
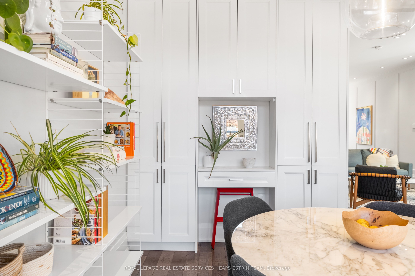
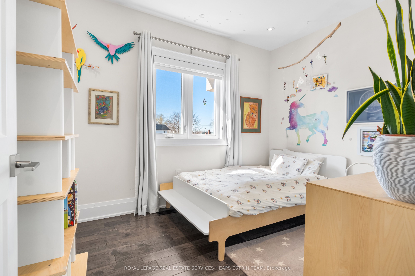
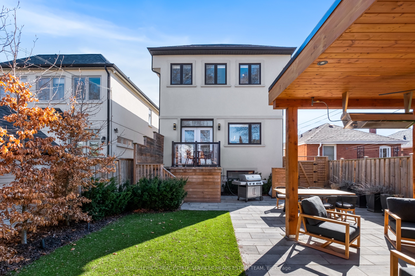
Selling
56 St Hubert Avenue, Toronto, ON M4J 3Z3
$2,190,000
Description
Discover exceptional design and modern comfort at 56 St. Hubert Avenue. Boasting just under 3,000 square feet of meticulously finished living space across three levels, this stunning custom-built residence is nestled within the highly sought-after Diefenbaker School District. Meticulously updated and thoughtfully designed, this detached two-storey home offers a perfect blend of sophisticated style and practical family living, presenting a unique opportunity in one of Toronto's desirable neighbourhoods.Built in 2017, this property reflects quality craftsmanship and attention to detail throughout. Step inside to experience the impressive scale of the main floor, accentuated by soaring 10-foot ceilings. A welcoming foyer sets the tone, leading into graciously proportioned dining and living areas centred around a cozy fireplace with wall panelling, hardwood floors and pot lights throughout, ideal for entertaining. The heart of the home is the modern, open-concept kitchen and family room space. The kitchen is equipped with sleek quartz countertops, premium stainless steel appliances, and ample storage, flowing seamlessly into the comfortable family room that walks out to the rear deck overlooking the gardens.The upper level provides a private retreat with four generous bedrooms. The primary suite is a sanctuary featuring a walk-in closet and a beautifully renovated ensuite bathroom. An additional, fully renovated main bathroom serves the remaining bedrooms, showcasing high-end fixtures and contemporary finishes.Adding significant value and versatility is the professionally finished basement. Complete with a separate entrance, heated floors, a large recreation room, and two additional bedrooms, ample storage, this space is perfect for an in-law suite, guest accommodation, or expanded family living.
Overview
MLS ID:
E12129662
Type:
Detached
Bedrooms:
6
Bathrooms:
4
Square:
1,750 m²
Price:
$2,190,000
PropertyType:
Residential Freehold
TransactionType:
For Sale
BuildingAreaUnits:
Square Feet
Cooling:
Central Air
Heating:
Forced Air
ParkingFeatures:
None
YearBuilt:
Unknown
TaxAnnualAmount:
9334.52
PossessionDetails:
Mid July Closing
Map
-
AddressToronto E03
Featured properties

