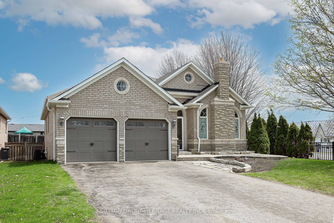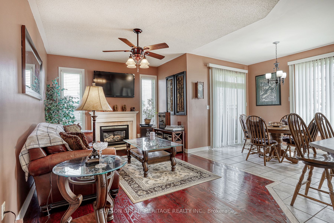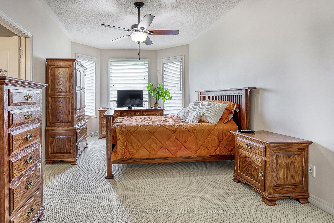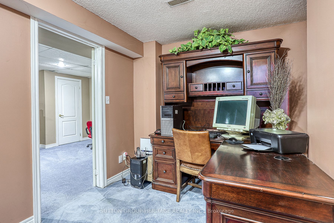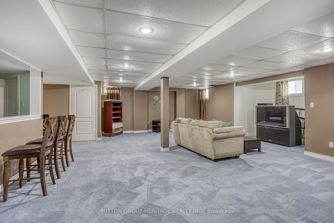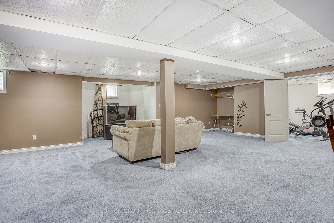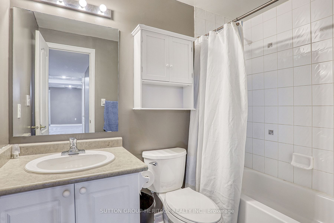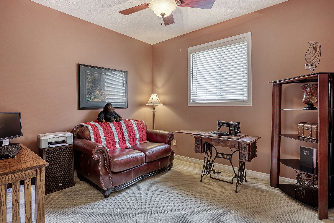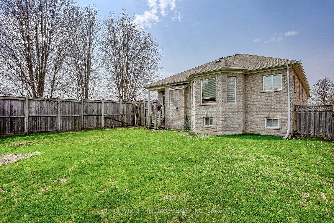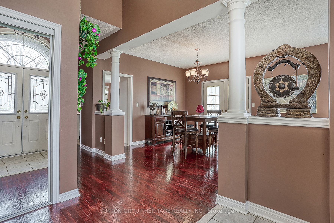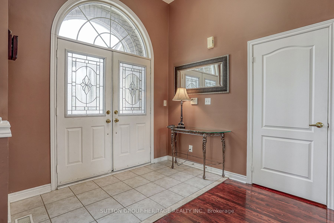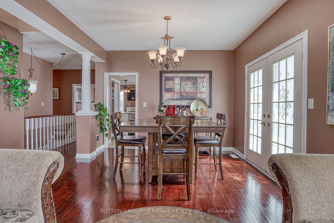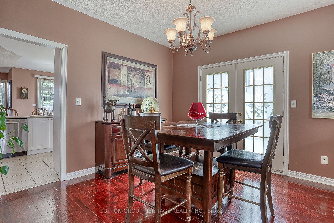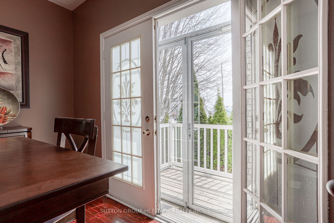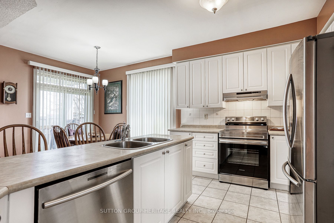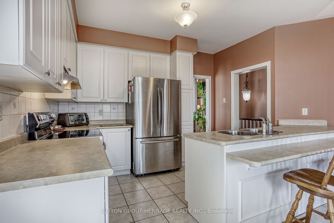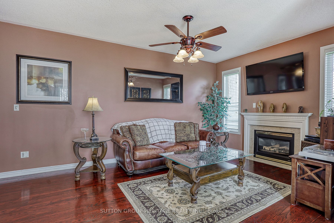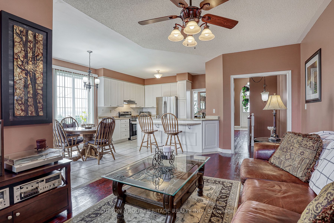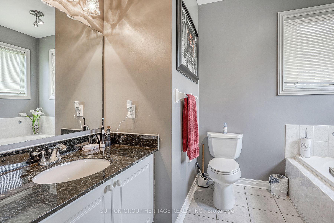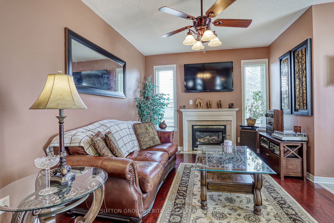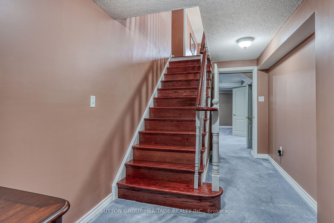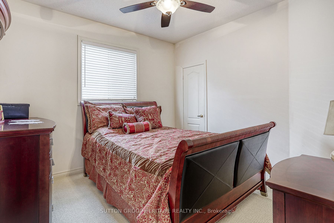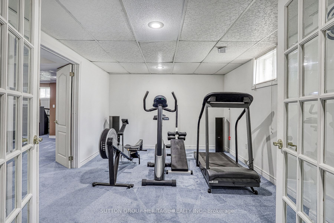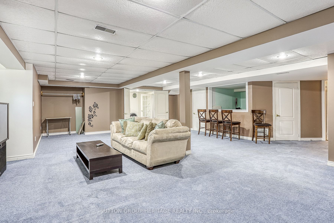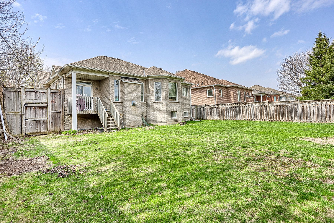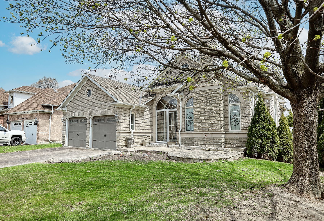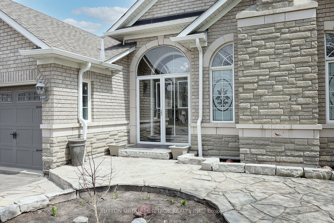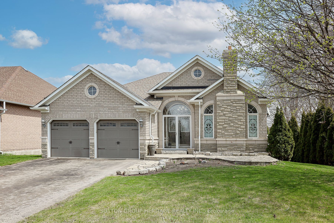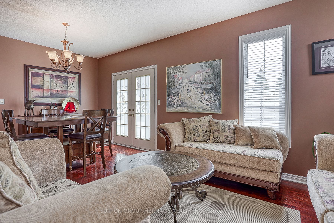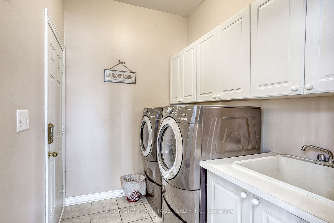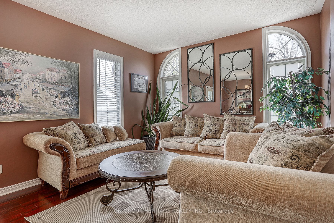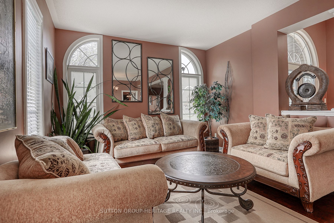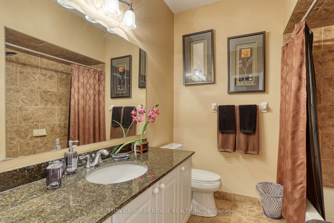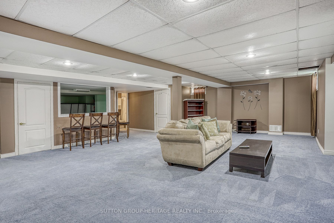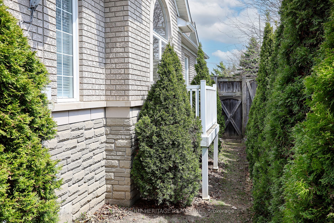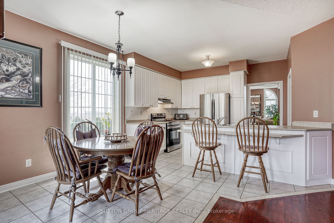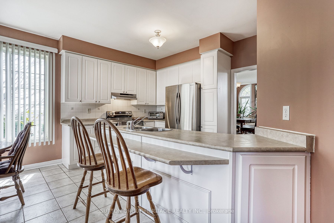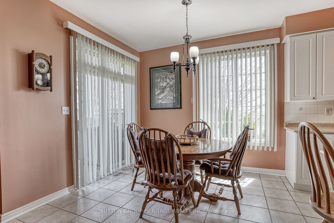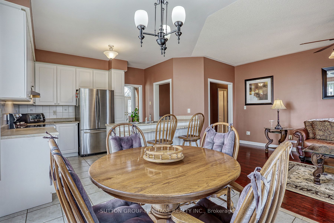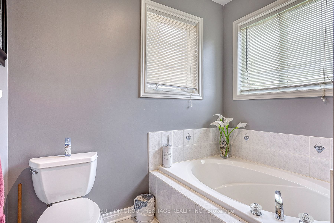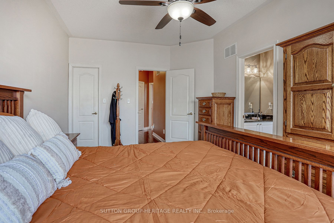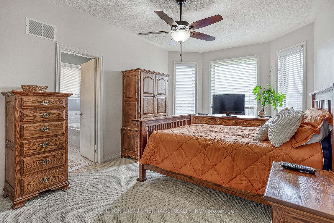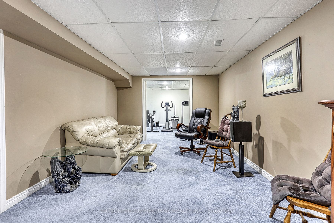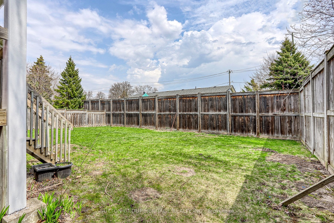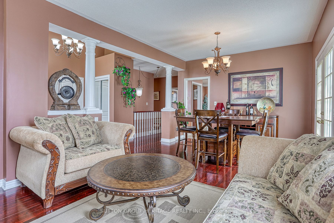
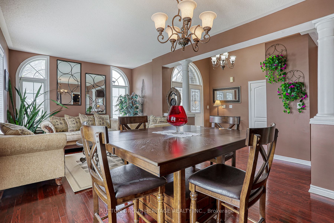
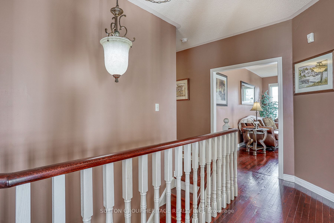
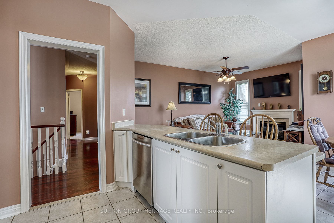
Selling
57 Kimberly Drive, Whitby, ON L1M 1K5
$1,175,000
Description
This Gorgeous Bungalow in Brooklin has a New Price. Over 3300 sq.ft. of Finished Living Space on a Oversized 60 X 115 ft Lot. 3 Bedrooms on the Main Floor. The Primary Suite has a Walk-in Closet and a large Ensuite Bath with a Separate Shower and a Soaker Tub. Open Concept Kitchen, Breakfast and Family Rooms. Gorgeous Hardwood Floors in the Living, Dining & Family Rooms. The Dining Room Opens Up to a Glass Enclosed Sun Balcony. Main Floor Laundry with access to the 2 Car Garage. 9ft Ceilings on the Main Floor. Flagstone Patio and Walkway leads to the Custom Glass Front Entry Enclosure that also has Full Size Screens for the Summer. Hardwood Staircase leads to the 1600 sq.ft. Finished Basement with an Exercise Room, Huge Great Room, Office, Full Bathroom and a 4th Bedroom. Inground Sprinkler System in the Front and the Fully Fenced Backyard. New Furnace & A/C in 2023. New Eavestrough & Leaf Filter Guards Installed 2024. Garage Doors Replaced in 2013. Newer Roof. Gas BBQ Hook-up. Stainless Steel Fridge 2022. Stainless Steel Stove 2025. B/I Dishwasher 2023. Washer & Dryer. Two Garage Door Openers & Remotes. Central Vacuum and Equipment. All Light Fixtures And Ceiling Fans. All Window Coverings.
Overview
MLS ID:
E12125673
Type:
Detached
Bedrooms:
4
Bathrooms:
3
Square:
1,750 m²
Price:
$1,175,000
PropertyType:
Residential Freehold
TransactionType:
For Sale
BuildingAreaUnits:
Square Feet
Cooling:
Central Air
Heating:
Forced Air
ParkingFeatures:
Attached
YearBuilt:
Unknown
TaxAnnualAmount:
6579.49
PossessionDetails:
30 to 60 Days TBA
Map
-
AddressWhitby
Featured properties

