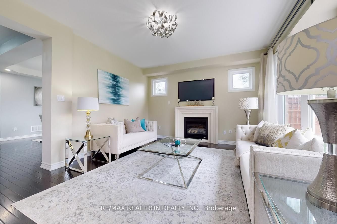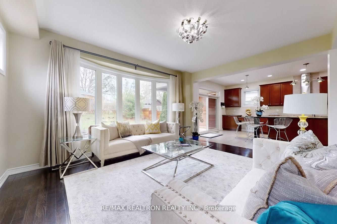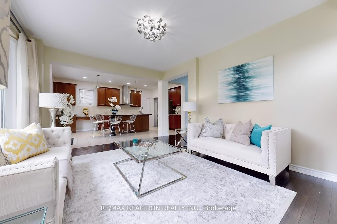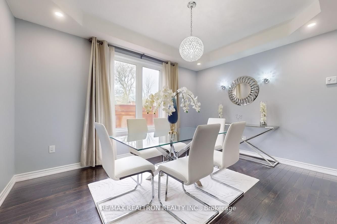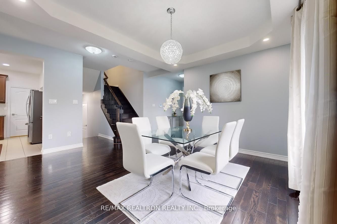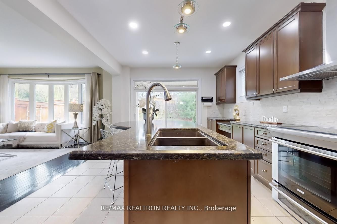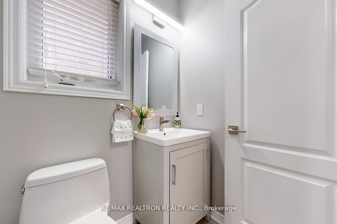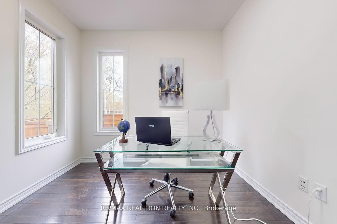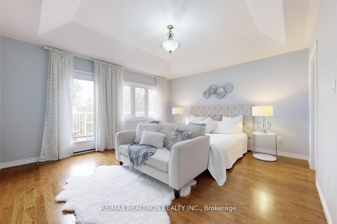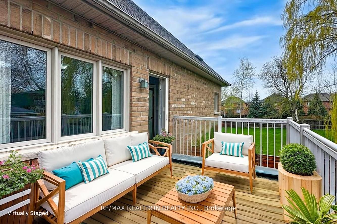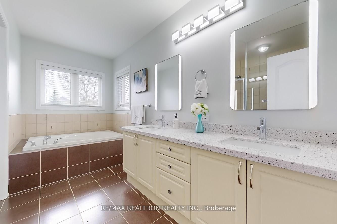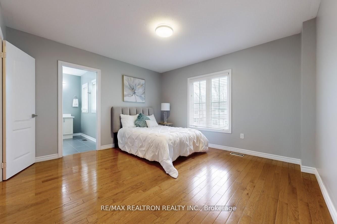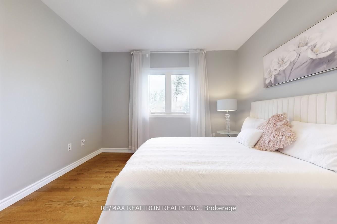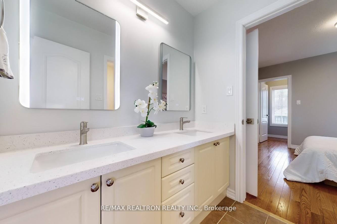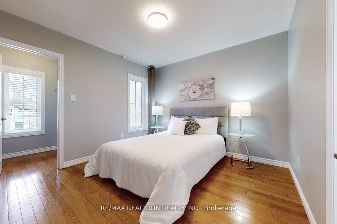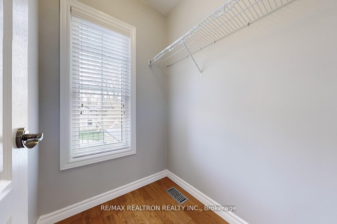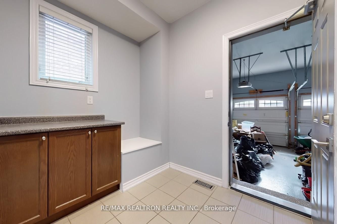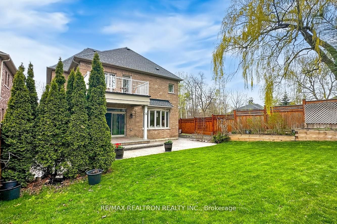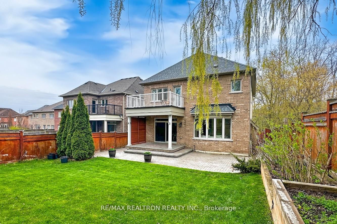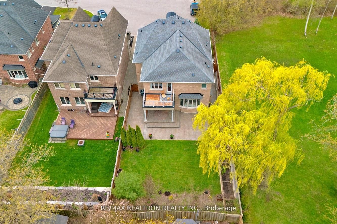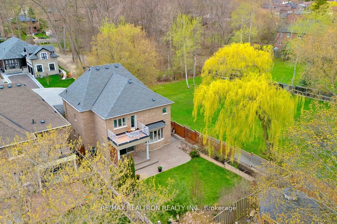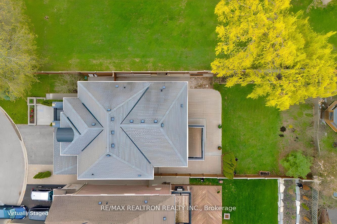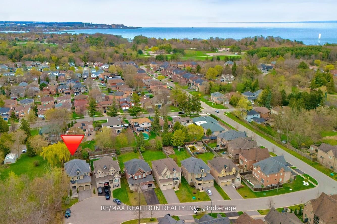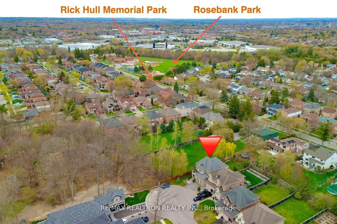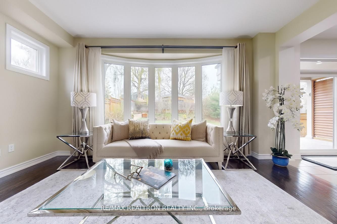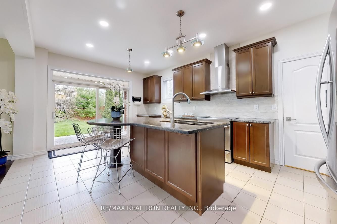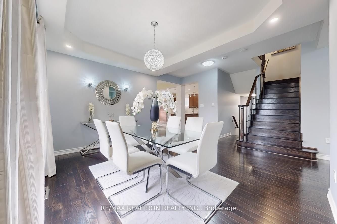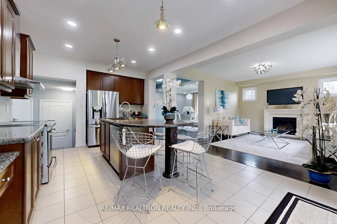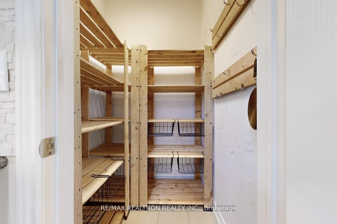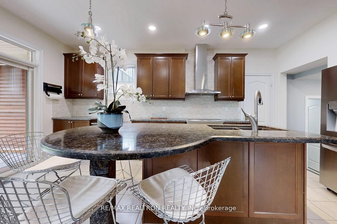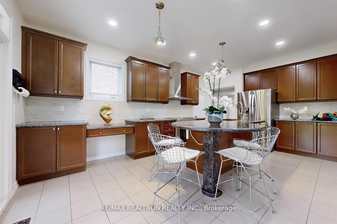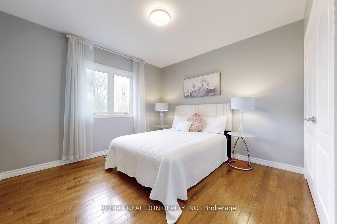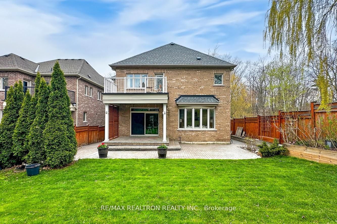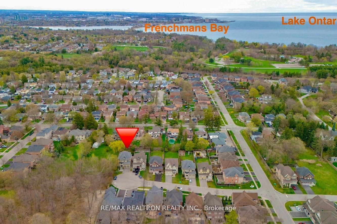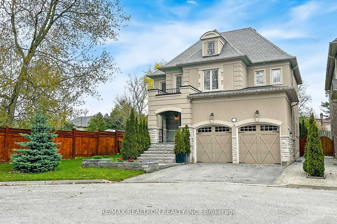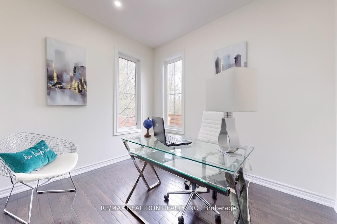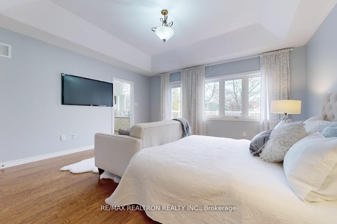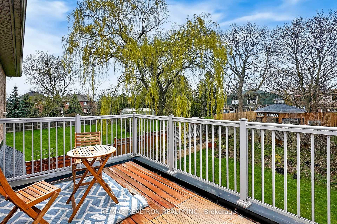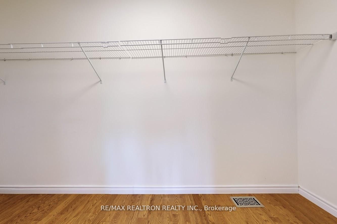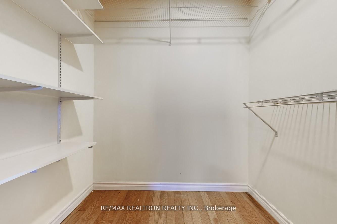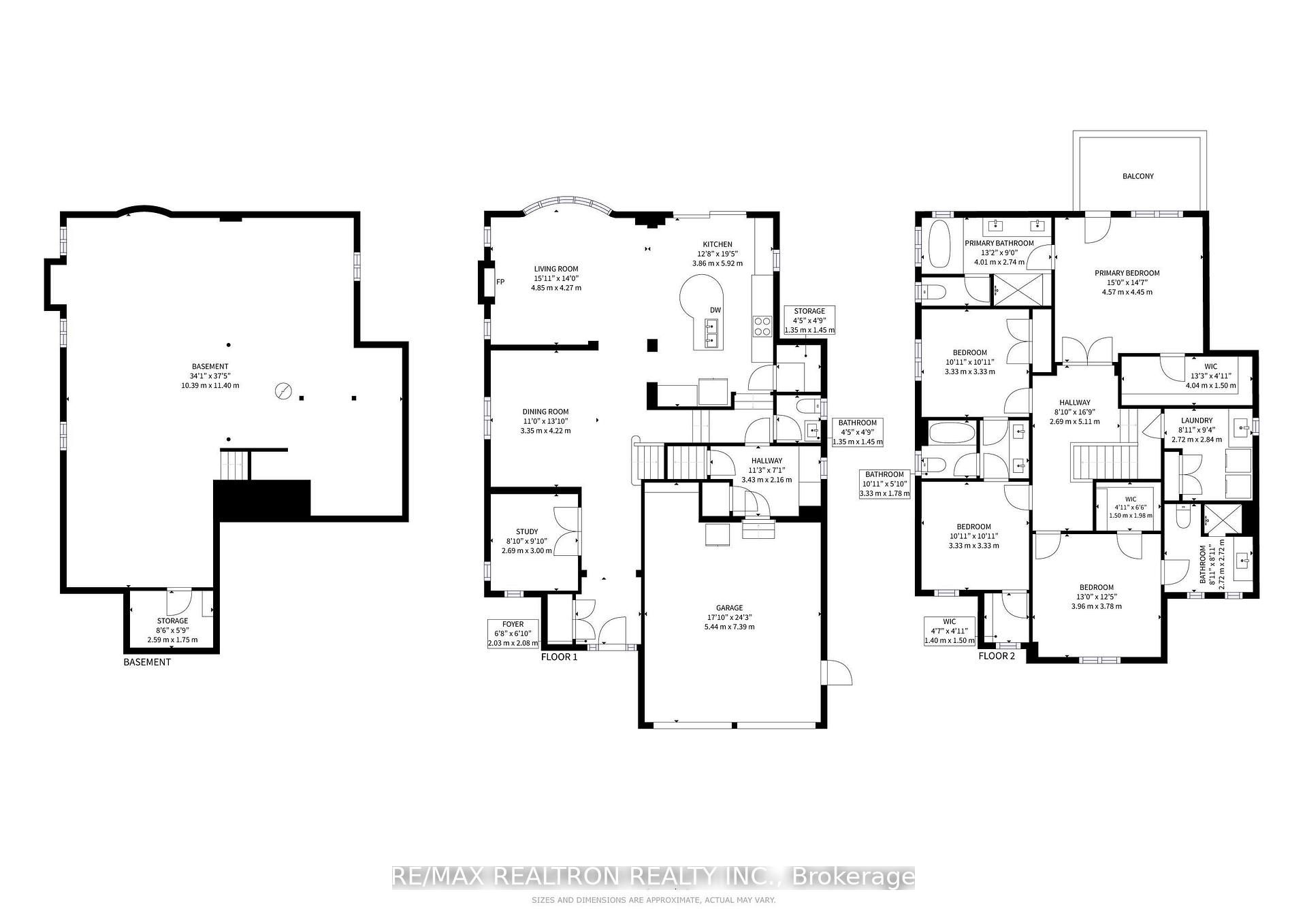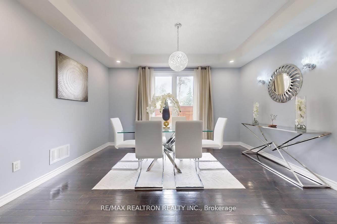

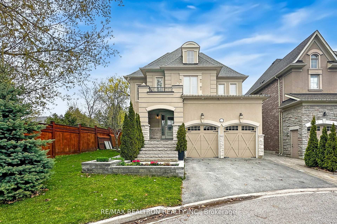

Selling
571 Maitland Drive, Pickering, ON L1W 0A8
$1,649,800
Description
Stunning custom design 2,753 sq ft 5 bed, 4 bath home in Pickering's exec area of Rosebank by the Lake! Nestled on a premium 48x133 ft lot w/no neighbours to the north, at the end of a peaceful cul de sac, btwn Rouge Park & Petticoat Creek, walk to picturesque Waterfront Trail, Frenchmans Bay, Rouge Beach, Rosebank Road Tennis Club, Rick Hall Memorial Park & top-rated schools. This beautiful open concept home boasts high smooth ceilings, coffered ceilings, large windows & hardwd flrs thruout. Massive eat-in Chef-inspired kit w lots of storage in sep pantry rm. Custom everything - oversized center w/ B/I brkfst table sitting 6, granite counters, abundant high cab space. high end appl & more. Perfect space for entertaining/everyday living! Enjoy memorable meals in formal din rm or relax in the lg great rm w/cozy gas firepl. Main floor 5th bedroom can also be a perfect dedicated workspace for those who work from home or simply need a quiet area to focus. Garage access thru huge mud rm. On the way to the 2nd flr you have a convenient, huge laundry rm w'porcelain flrs & flr drain. Retreat to the very spacious master suite w/ huge W/I closet, spa like 5pc ens bath w/his & her sinks & lg soaker tub & W/O to the lg balc perfect for relaxation overlooking the serene backyrd. Secondary bdrm boasts its own 4pcs ensuite & a sizeable W/I closet. Spacious 3rd & 4th bdrms share a 5pcs Jack&Jill ensuite w/double sinks & ample closet space in another W/I & a double closet. W/O from the kitchen to the large, pv, fully fenced backyard, perfect for entertaining or relaxation. Profess landscaped front & back w natural stone massive front steps, sprinkler ingrd irrigation sys, interlocking, perennial grdns all spring & summer long. The full bsmt w walls insulated flr to ceiling, potential for huge 2-3 bdrm apt, easy to make side entr thru the mud rm. Spacious 2 car garage w epoxy flrs & elec car charger. Cls to amenities- GO train, 401, shopping, restaurants. Just move in & enjoy!
Overview
MLS ID:
E12150088
Type:
Detached
Bedrooms:
5
Bathrooms:
4
Square:
2,750 m²
Price:
$1,649,800
PropertyType:
Residential Freehold
TransactionType:
For Sale
BuildingAreaUnits:
Square Feet
Cooling:
Central Air
Heating:
Forced Air
ParkingFeatures:
Built-In
YearBuilt:
6-15
TaxAnnualAmount:
10770.35
PossessionDetails:
30-60/TBA
Map
-
AddressPickering
Featured properties

