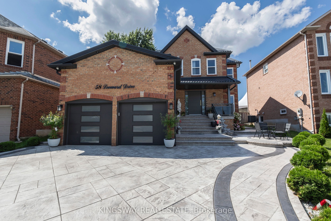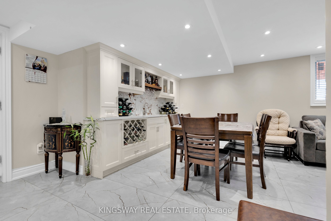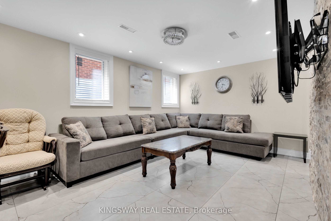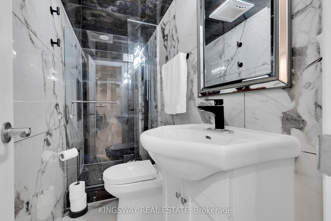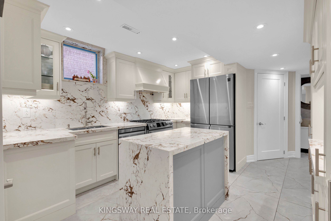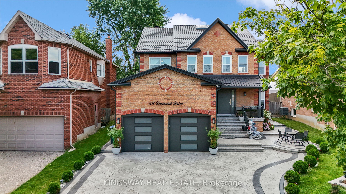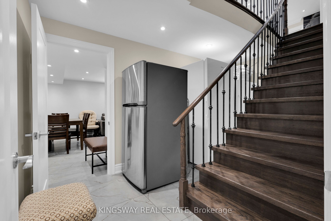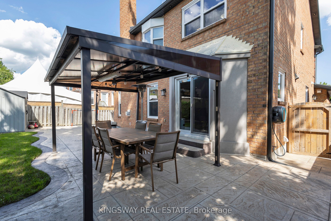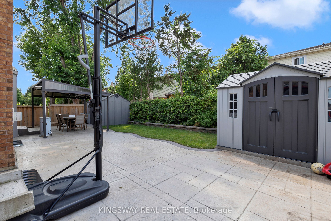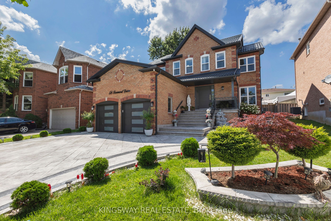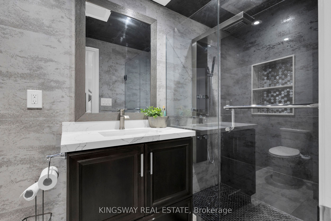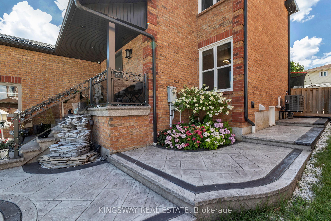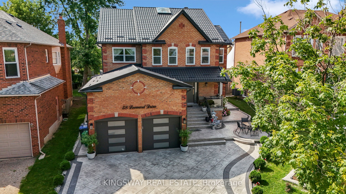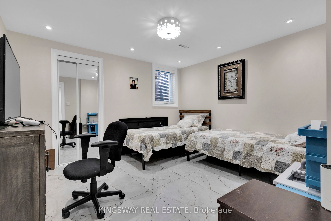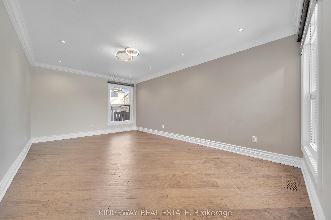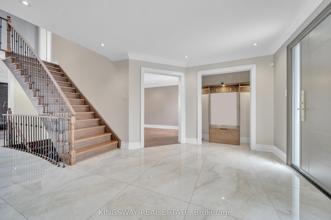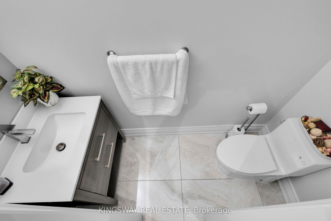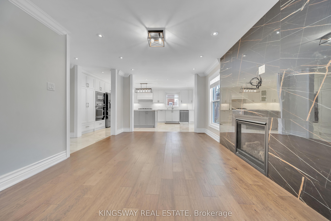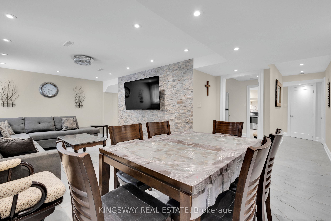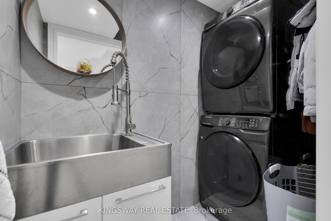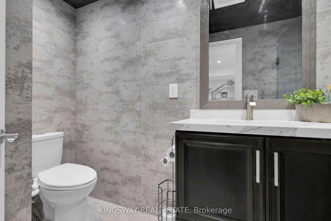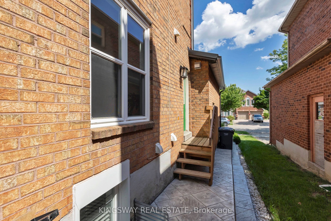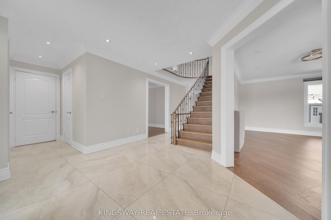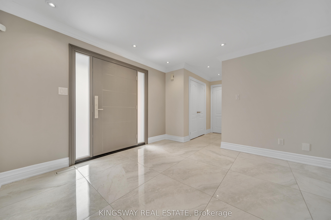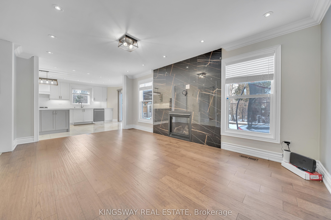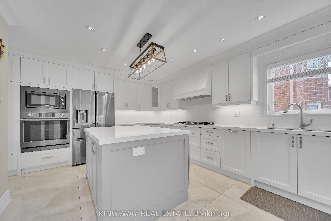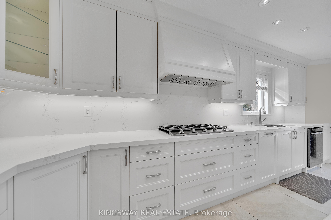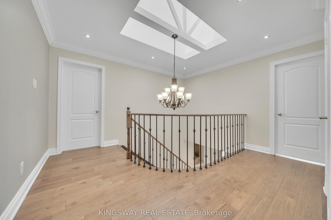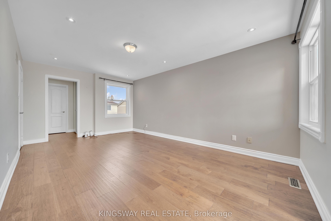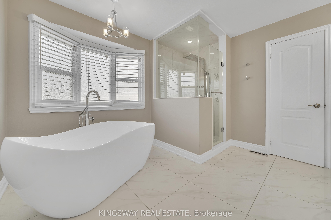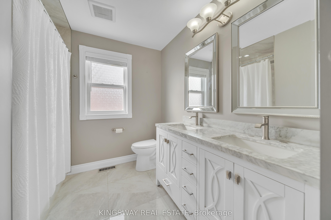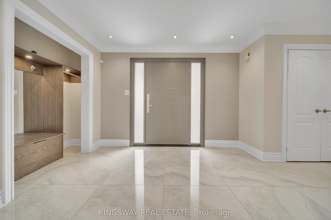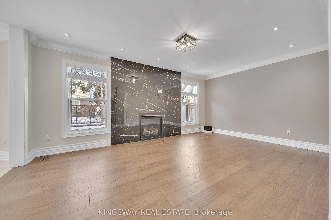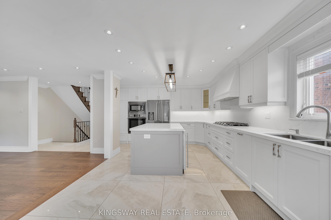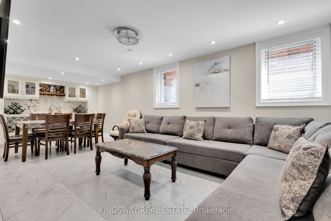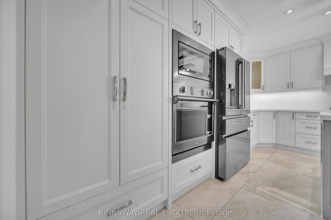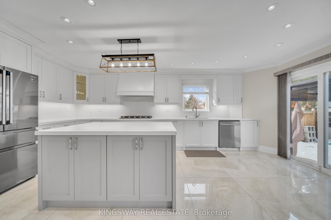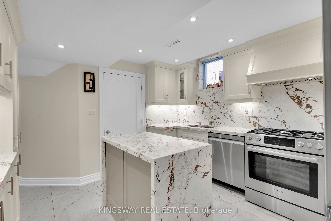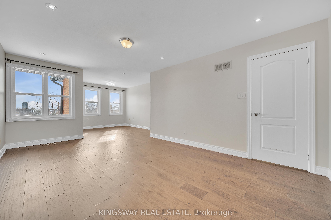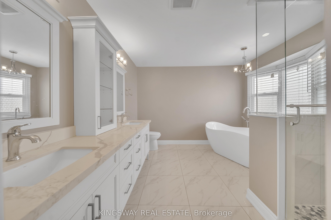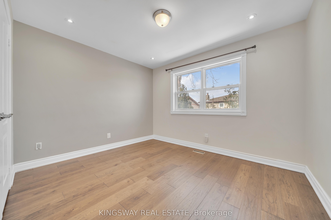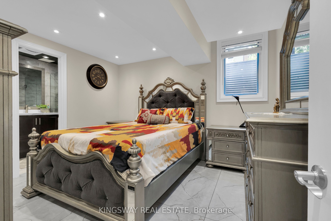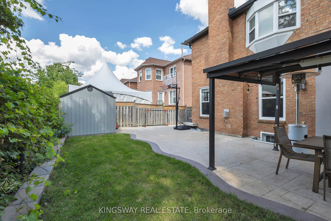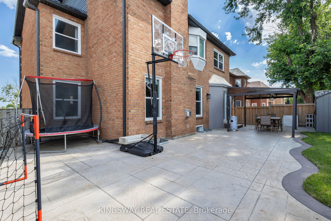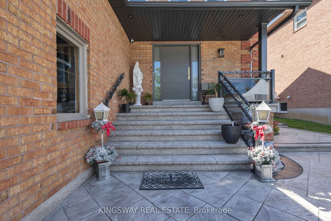
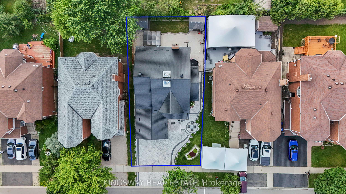

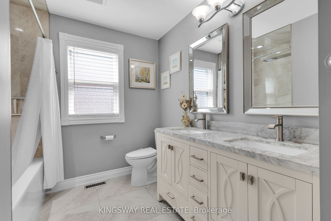
Selling
58 Leeward Drive, Brampton, ON L6S 5V8
$1,349,000
Description
Client RemarksWelcome to 58 Leeward Dr, located in the highly coveted "L" Section. This exceptional home offers a perfect blend of luxury and thoughtful design. Upon entering, you are greeted by a grand foyer that leads to separate living and family rooms, along with a formal dining room each space thoughtfully designed for both elegance and functionality. The chef's kitchen, equipped with high-end appliances, crown molding, and custom porcelain tiles, is a true highlight. Engineered hardwood floors flow through the main and second levels, while the basement features custom 32 x 32 porcelain tiles. A skylight fills the home with natural light as you ascend the stairs, leading to the master suite, complete with a sitting area for ultimate relaxation. The additional bedrooms are generously sized with custom washrooms and closets, offering maximum comfort and luxury. The professionally finished basement is an incredible bonus, with the potential to serve as an in-law suite. It includes a bar and kitchen ideal for entertaining or multi-generational living. Outside, the fully landscaped backyard with a charming gazebo is perfect for gatherings or quiet relaxation. walking trails, parks, schools, shopping, and major highways, this home offers both luxury living and a prime location. Don't miss out on this unique opportunity!
Overview
MLS ID:
W12211654
Type:
Detached
Bedrooms:
6
Bathrooms:
5
Square:
2,750 m²
Price:
$1,349,000
PropertyType:
Residential Freehold
TransactionType:
For Sale
BuildingAreaUnits:
Square Feet
Cooling:
Central Air
Heating:
Forced Air
ParkingFeatures:
Attached
YearBuilt:
Unknown
TaxAnnualAmount:
6807
PossessionDetails:
Flexible
Map
-
AddressBrampton
Featured properties

