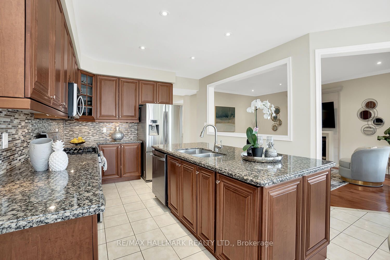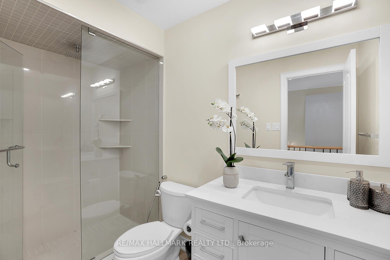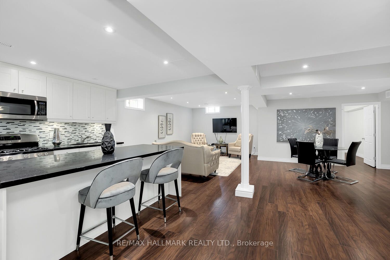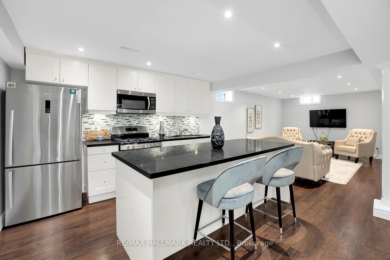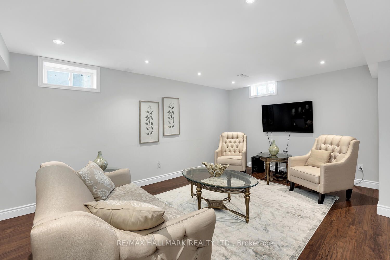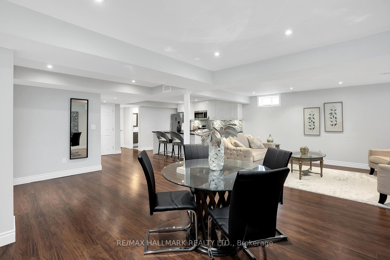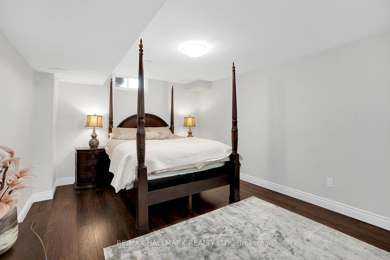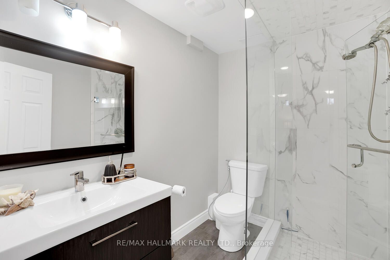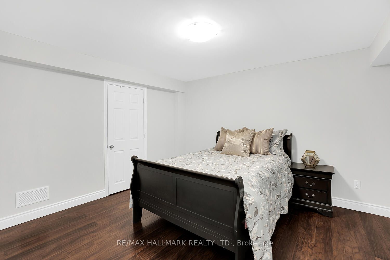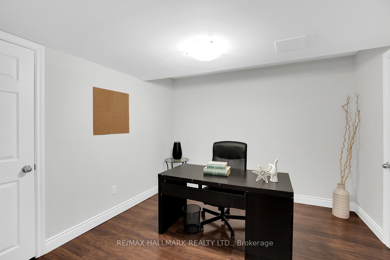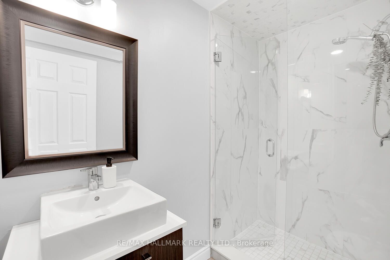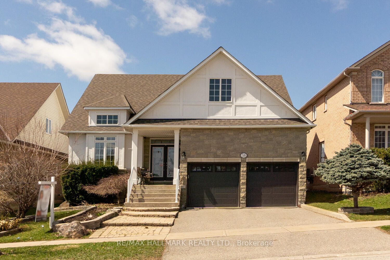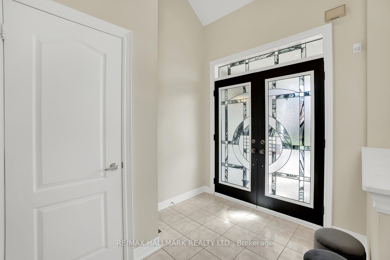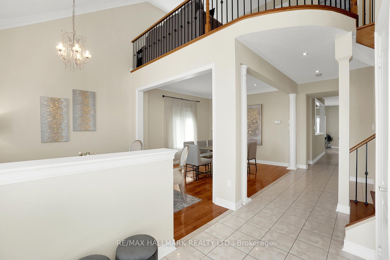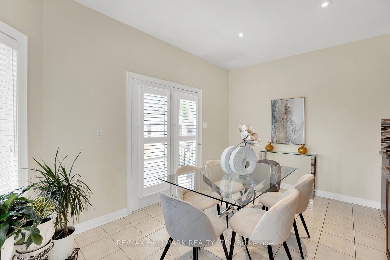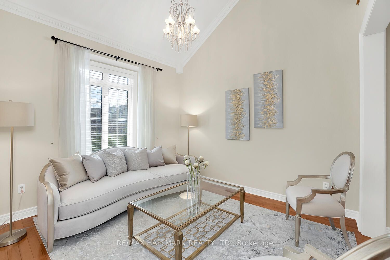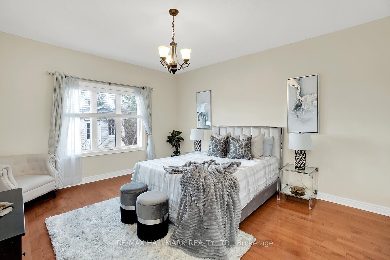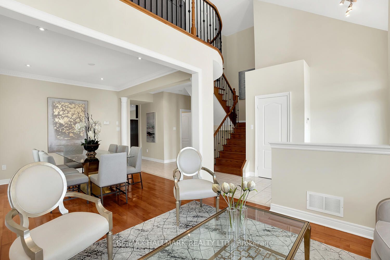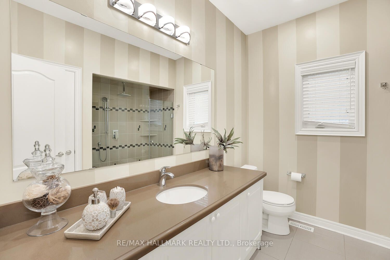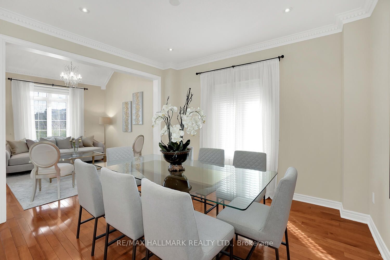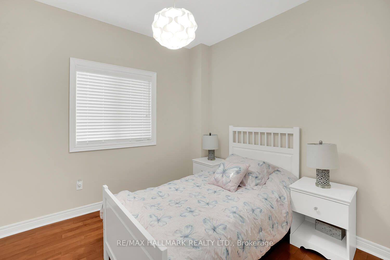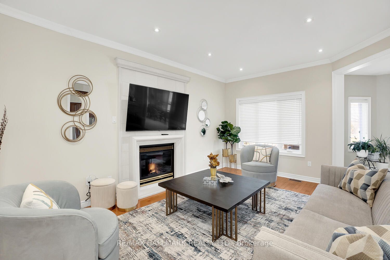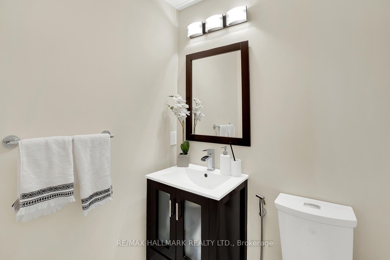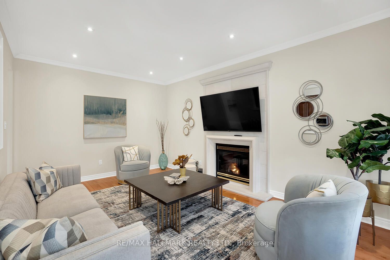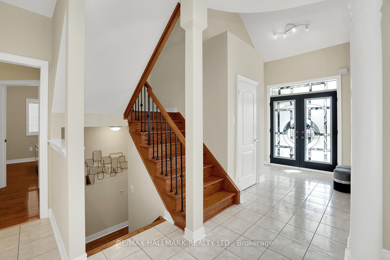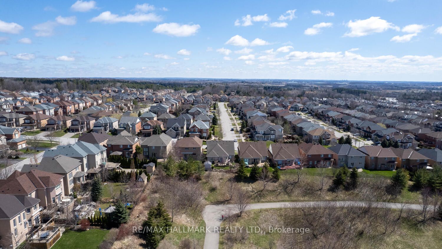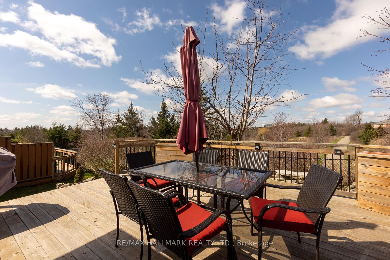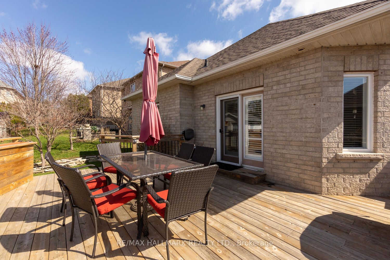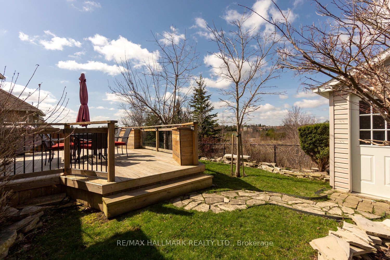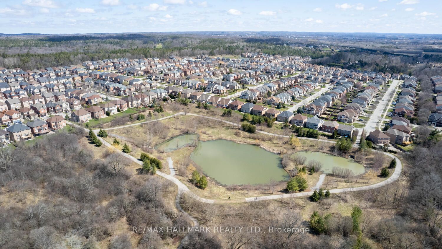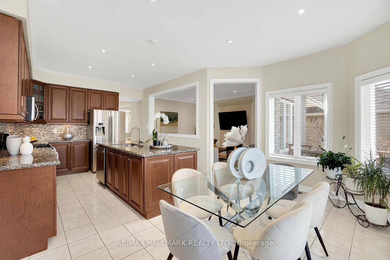
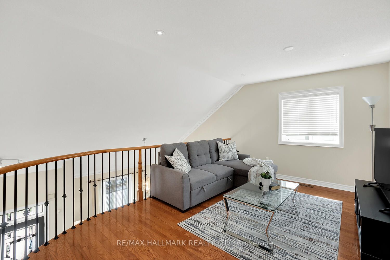
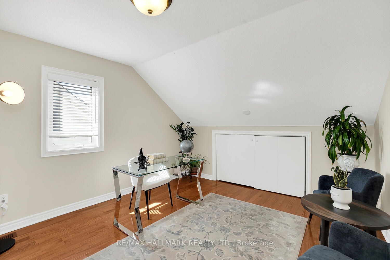
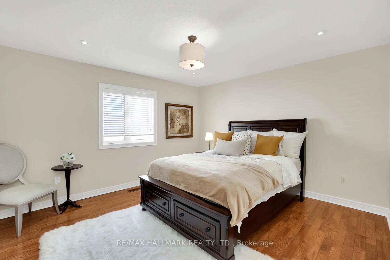
Selling
58 Shadow Falls Drive, Richmond Hill, ON L4E 4J9
$1,799,888
Description
INCOME GENERATING BASEMENT - This Magnificent, Once-In-A-Lifetime Bungaloft Is Beautifully Set On An Exquisite Ravine Lot Among Treasured Natural Landscape With Unrivalled Private Vistas & Stunning Idyllic Views Over The Ravine In Beautiful Neighborhood W/Nature Trails. Undeniable Timelessness And Boundless Sophistication Envelope The Entire Property. Indoor-Outdoor Beauty Blends Harmoniously. Impeccable Clean Lines Define The Architectural Artistry Seen Throughout. Fabulous School Area, Close To Shops, Community Centre, Lake, Park, Golf Club. A Fully Finished Basement Apartment, Large Recreation Room, Full Kitchen, Three Additional Bedrooms, And Two Washrooms. This Space Is A Perfect Rental Property. With Many Upscale Finishes In A Great Location And Close To Major Amenities, Your Family Will Surely Love Living In This Home!
Overview
MLS ID:
N12160149
Type:
Detached
Bedrooms:
7
Bathrooms:
5
Square:
2,250 m²
Price:
$1,799,888
PropertyType:
Residential Freehold
TransactionType:
For Sale
BuildingAreaUnits:
Square Feet
Cooling:
Central Air
Heating:
Forced Air
ParkingFeatures:
Attached
YearBuilt:
Unknown
TaxAnnualAmount:
7927.8
PossessionDetails:
TBD
Map
-
AddressRichmond Hill
Featured properties

