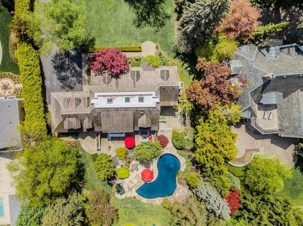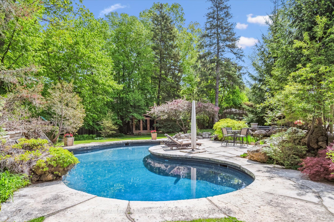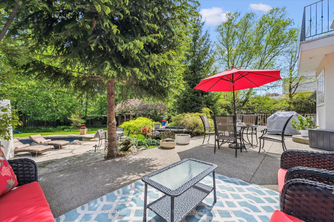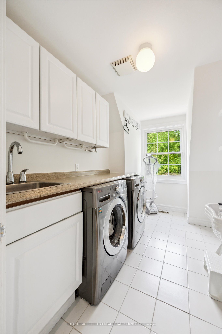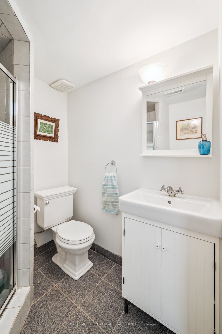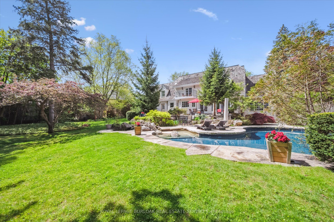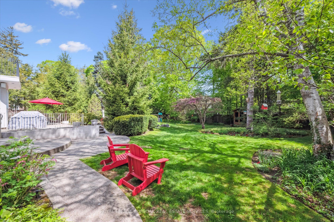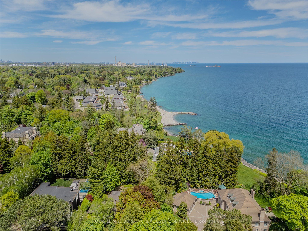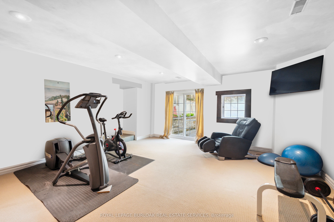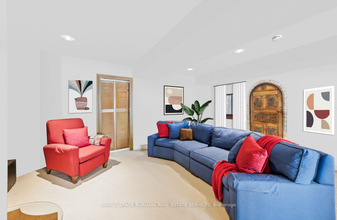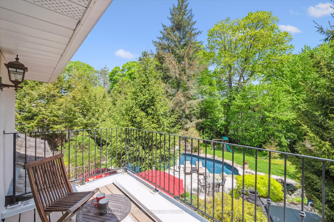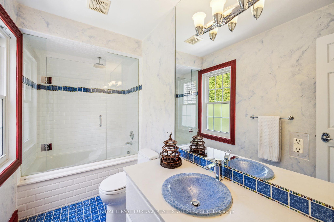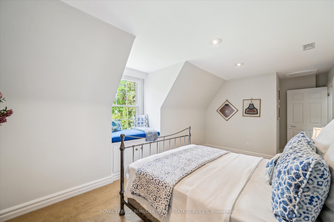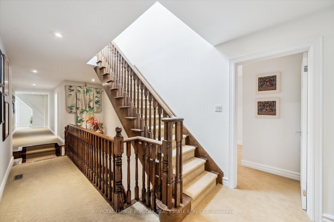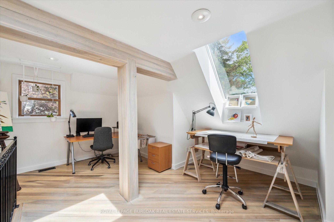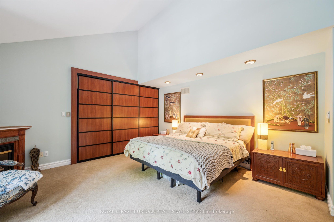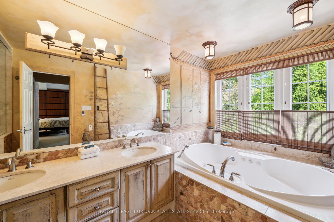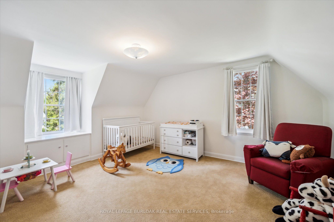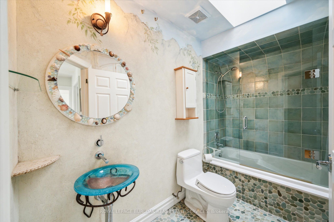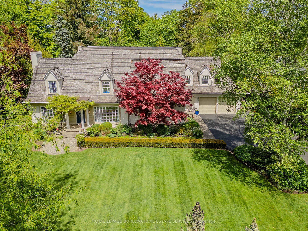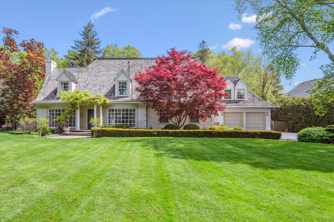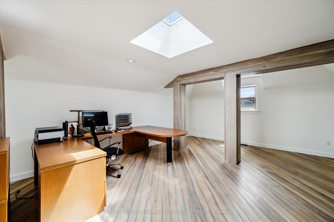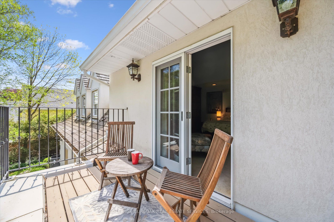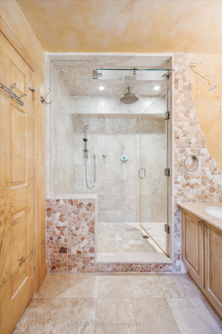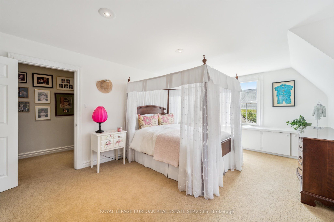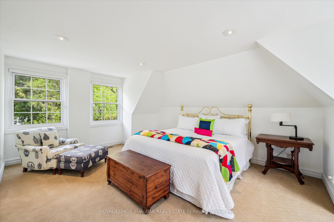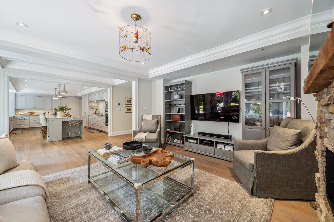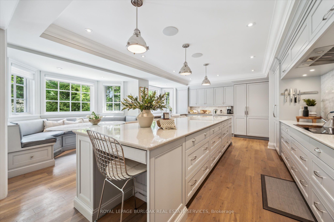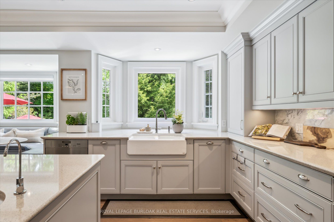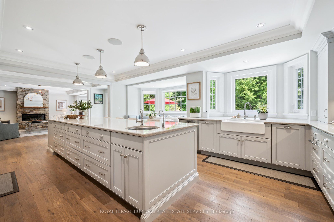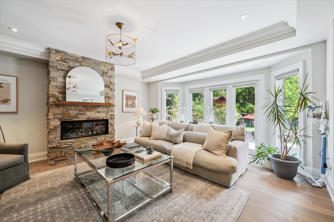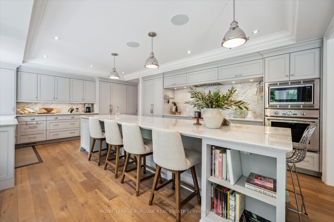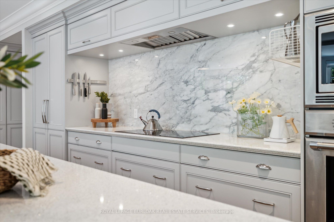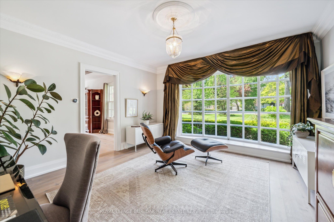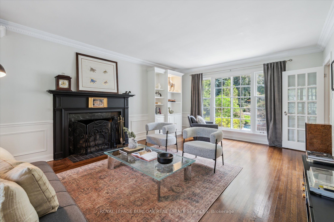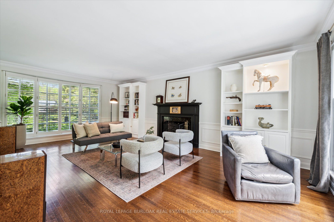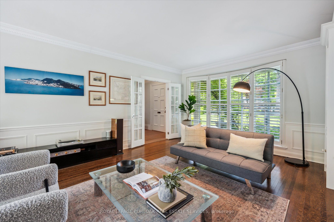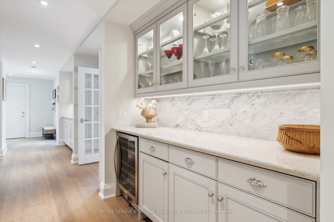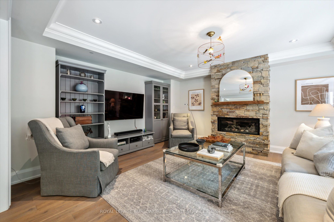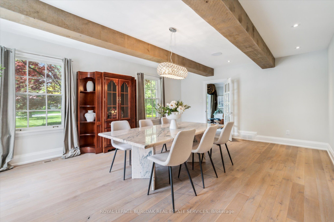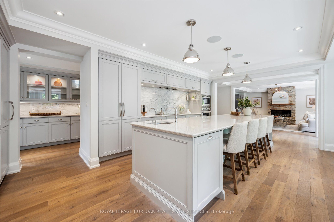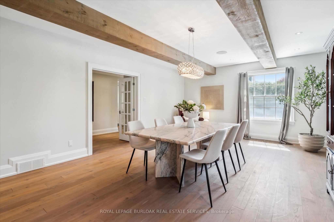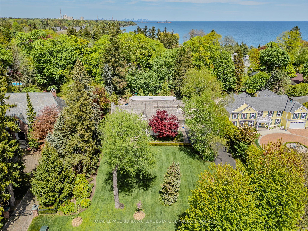
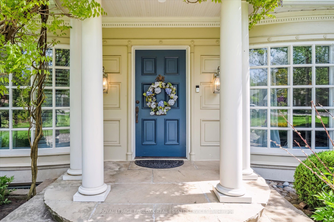
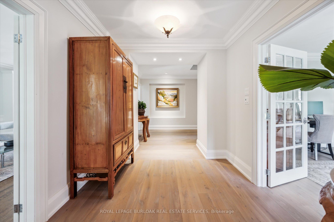
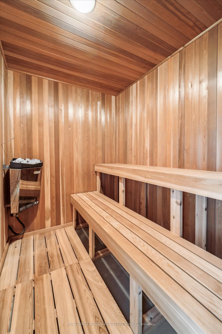
Selling
59 Ennisclare Drive, Oakville, ON L6J 4N3
$5,789,000
Description
Rare opportunity to live on one of the most coveted locations south of Lakeshore in southeast Oakville. Over half an acre of manicured, professionally landscaped grounds. A resort like setting with perennial gardens & salt water in-ground pool. A private retreat in the heart of Morrison. Majestic 2.5 storey estate with charming curb appeal, stately mature trees. Extensively renovated throughout in 2015 with modern refinement combining timeless elegance & warmth with hardwood, crown mouldings, custom millwork, extensive use of quartz & marble. Oversize windows throughout allows for an abundance of natural light. Your family will love the open concept custom kitchen-family room design which opens to the magnificent backyard. A huge centre island will be a favourite gathering spot together with a custom breakfast nook. Enjoy the garden views from the family room with dramatic floor to ceiling gas fireplace. Entertain in style with a formal dining room to host large gatherings. A classic living room with fireplace & built in cabinetry combines tradition with comfort & provides a perfect escape to unwind. A convenient home office complements todays busy lifestyle. There are 5 spacious bedrooms including the primary retreat complete with spa like ensuite, fireplace, walk-in closets & balcony overlooking your private oasis. Two additional baths & convenient laundry room is perfect for the growing family. Retreat to the 3rd level & enjoy the open loft style area with skylights & hardwood floors. Ideal bonus room for a studio, office, play room or exercise area. The lower level has 2 walkouts to separate patio areas & offers a large rec/games room, convenient kitchenette, 3 piece bath & sauna. Ideally located to the best public & private schools, parks, lake & downtown Oakville with boutique shopping, cafes & restaurants. Minutes to Go train & easy highway access.
Overview
MLS ID:
W12189458
Type:
Detached
Bedrooms:
5
Bathrooms:
5
Price:
$5,789,000
PropertyType:
Residential Freehold
TransactionType:
For Sale
BuildingAreaUnits:
Square Feet
Cooling:
Central Air
Heating:
Forced Air
ParkingFeatures:
Attached
YearBuilt:
51-99
TaxAnnualAmount:
23516
PossessionDetails:
60+days/TBA
Map
-
AddressOakville
Featured properties

