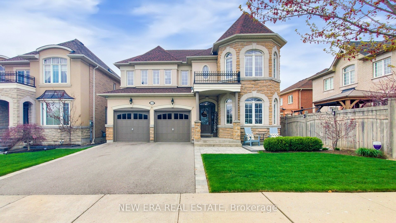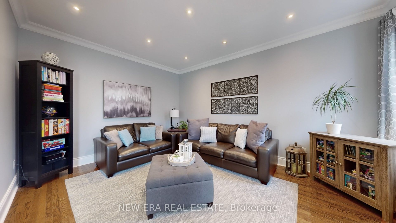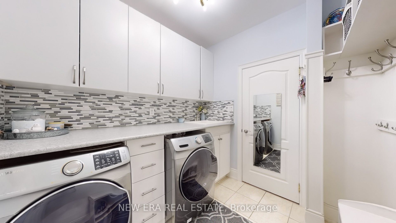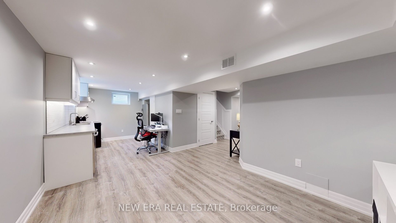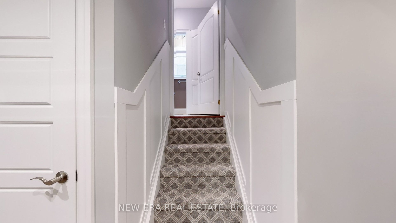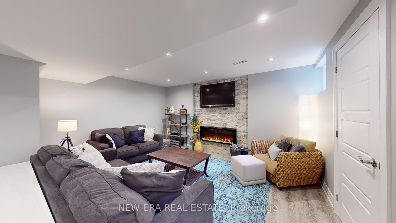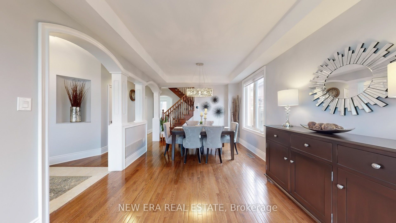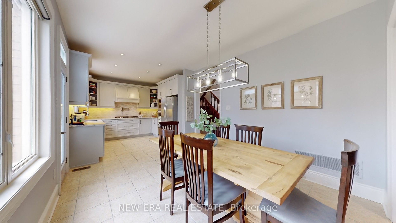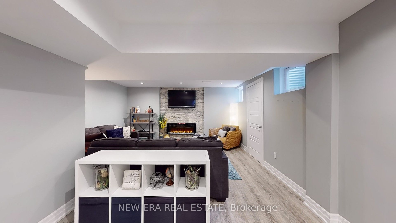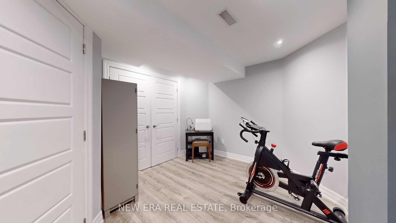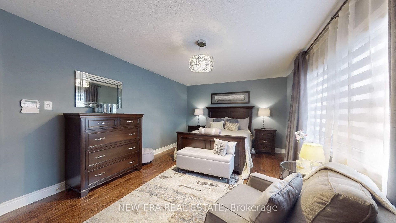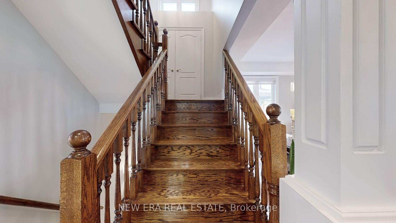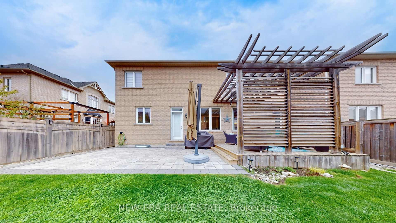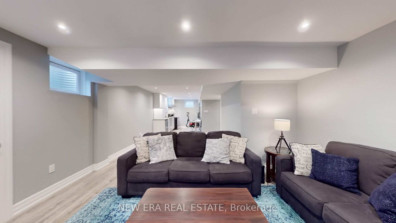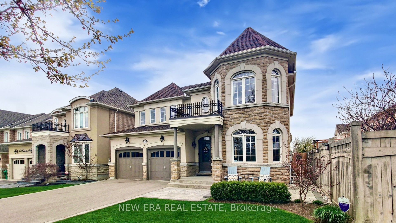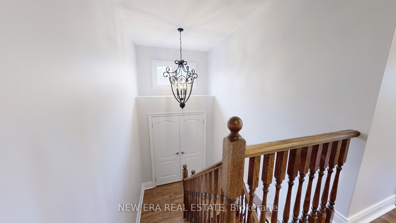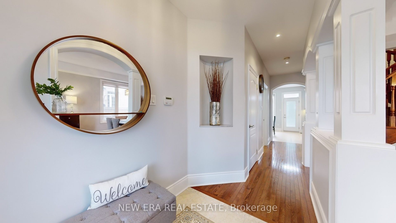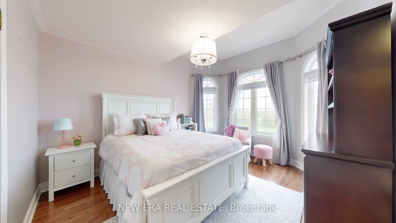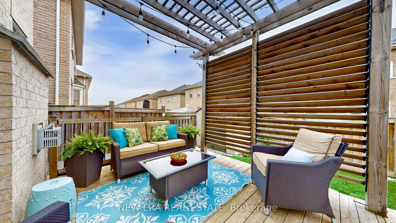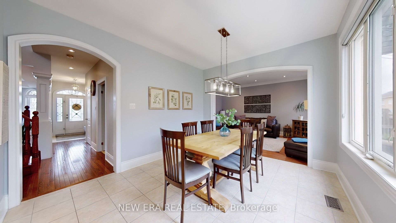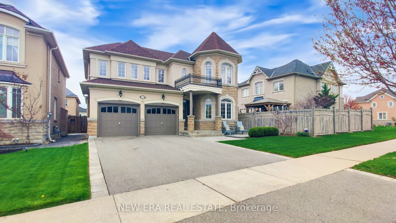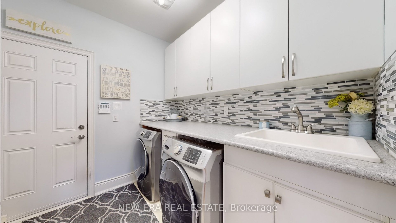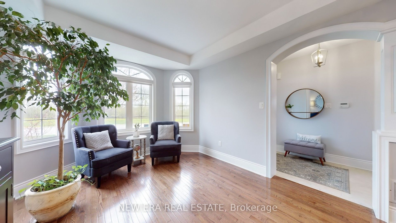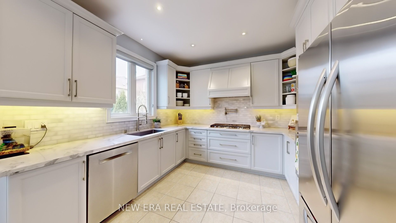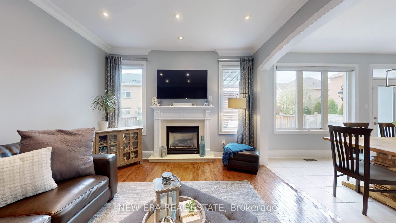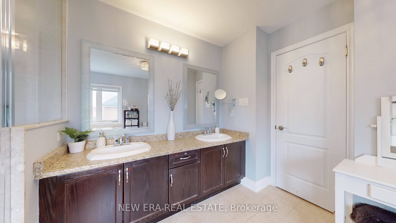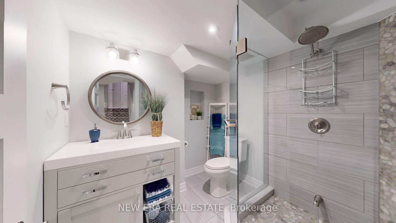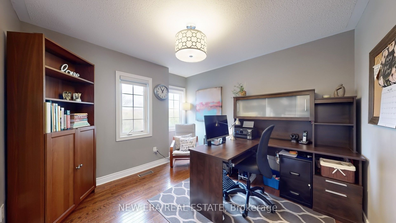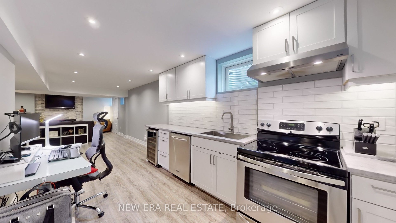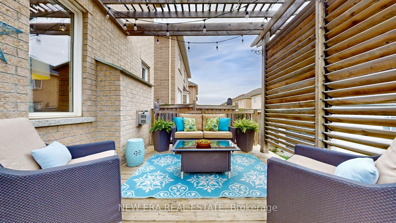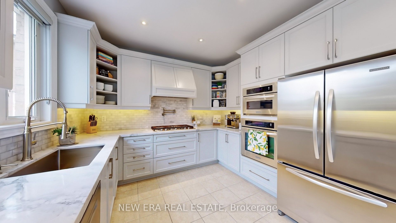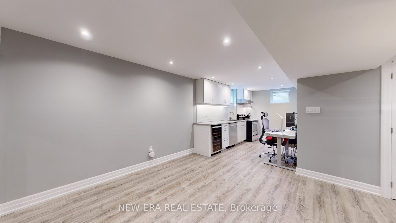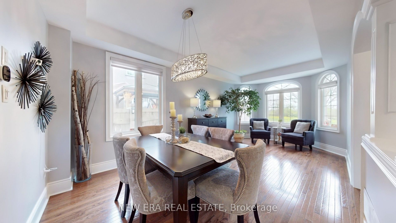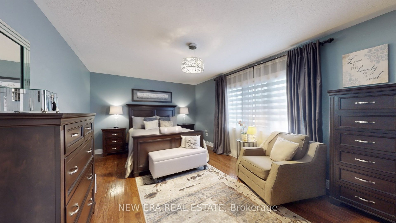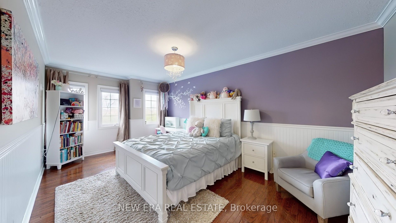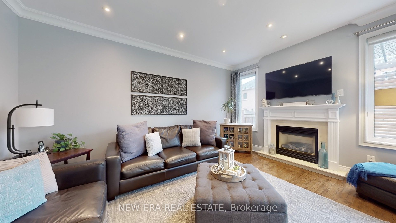
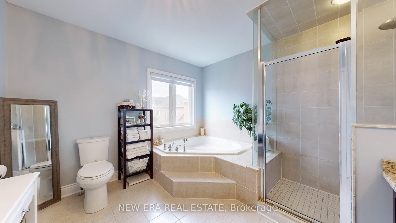
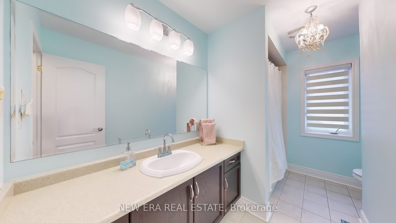
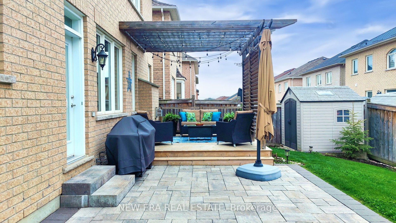
Selling
59 Hawkridge Trail, Brampton, ON L6P 2T6
$1,400,000
Description
Welcome to 59 HawkRidge Trail, an absolutely gorgeous 4-bedroom home nestled in Brampton's prestigious Riverstone community, surrounded by scenic conservation and lush green space. Located on a quiet, family-friendly street, this executive-style home offers an elegant blend of nature and luxury. The striking curb appeal is enhanced by a beautiful stone and stucco exterior, along with professional landscaping in both the front and back yards.Upgrades galore! Step inside to discover 9-ft smooth ceilings, upgraded trim, and high-quality stained hardwood floors throughout. No carpet! The open-concept layout features a cozy gas fireplace in the family room and a modern kitchen designed to impress. Enjoy extended cabinetry, rare quartzite countertops, stylish backsplash, pot filler, and newer stainless steel appliances perfect for family meals or entertaining guests.The large primary bedroom offers a tranquil retreat, complete with a luxurious 5-piece ensuite featuring a soaker tub, glass shower, and double vanity. With approximately 2,418 sq ft above grade, this home also includes a professionally finished basement with a full second kitchen, ideal for extended family living or rental income potential. Additional highlights include a main floor mudroom with laundry and built-ins, a double garage with epoxy floors, and ample storage throughout. Pride of ownership shines inside and out this is a truly move-in ready home in one of Brampton's most sought-after neighbourhoods. Move-in ready, turnkey home in one of Brampton's most desirable communities!
Overview
MLS ID:
W12130900
Type:
Detached
Bedrooms:
5
Bathrooms:
4
Square:
2,250 m²
Price:
$1,400,000
PropertyType:
Residential Freehold
TransactionType:
For Sale
BuildingAreaUnits:
Square Feet
Cooling:
Central Air
Heating:
Forced Air
ParkingFeatures:
Attached
YearBuilt:
Unknown
TaxAnnualAmount:
8324
PossessionDetails:
90/Flexible
Map
-
AddressBrampton
Featured properties

