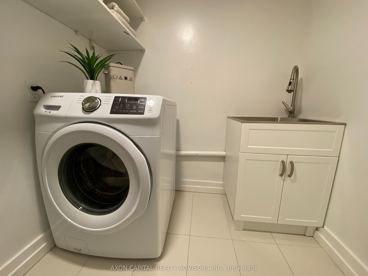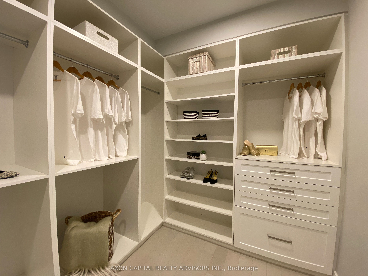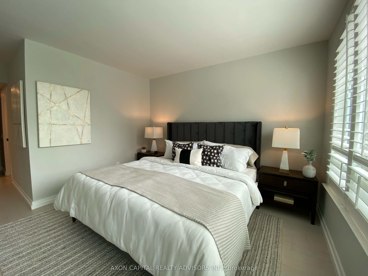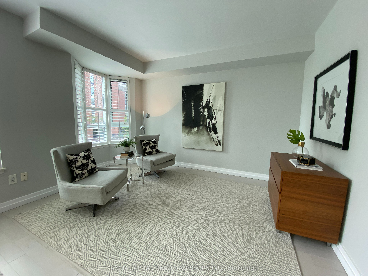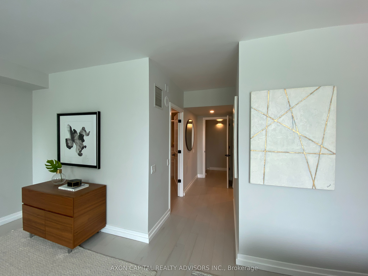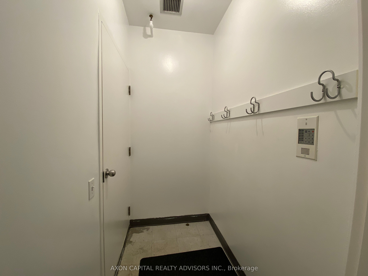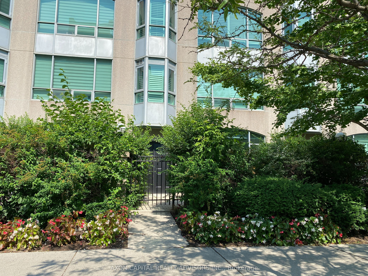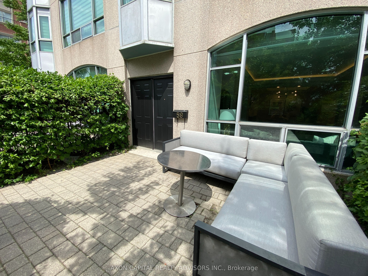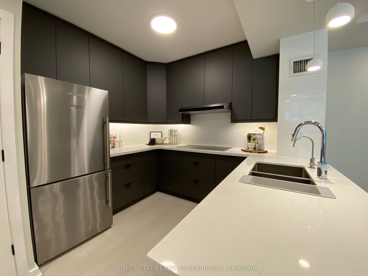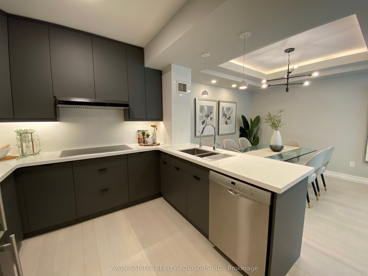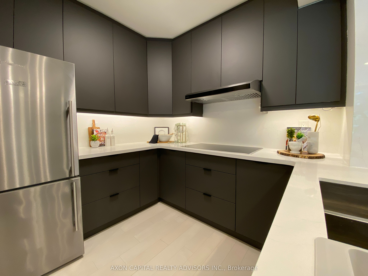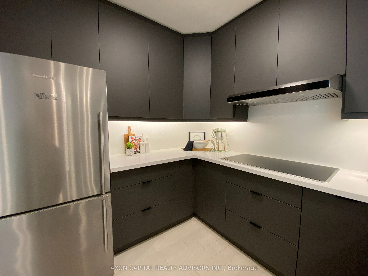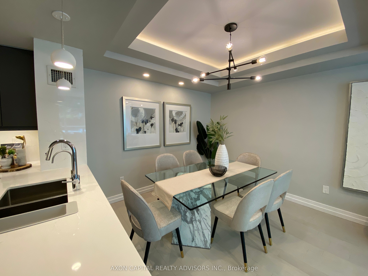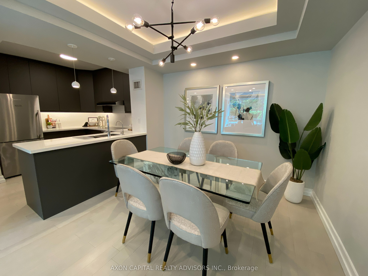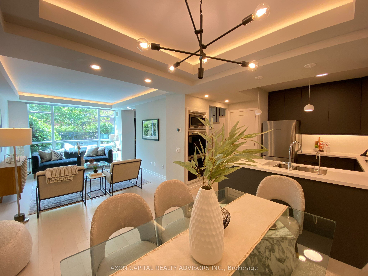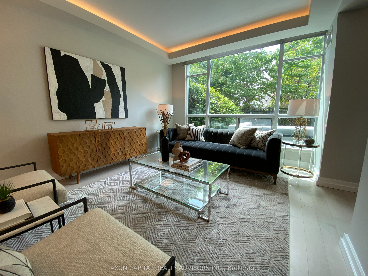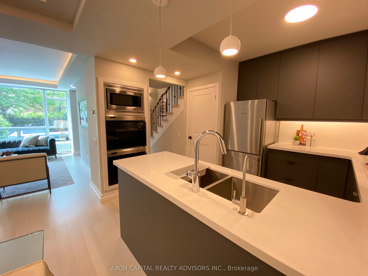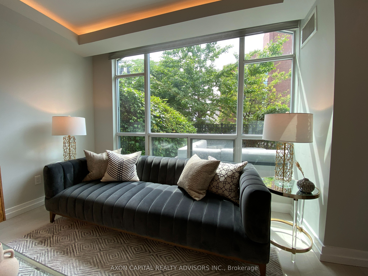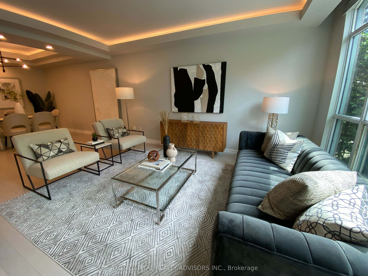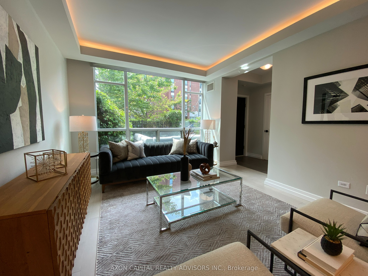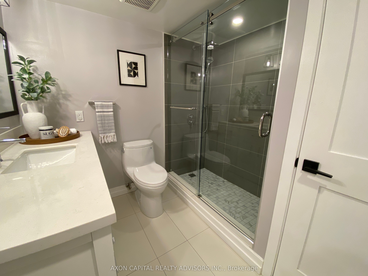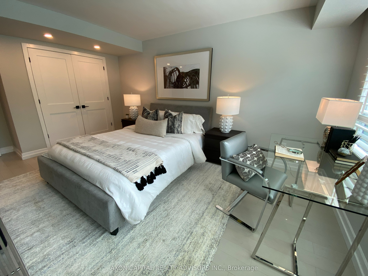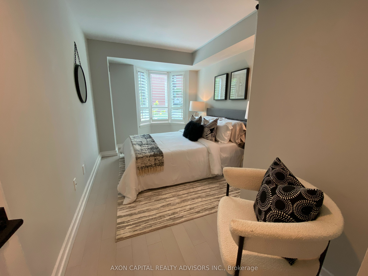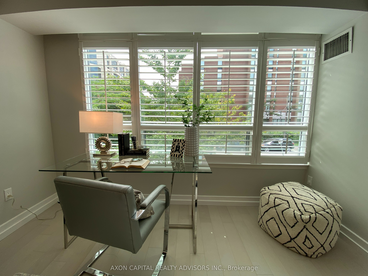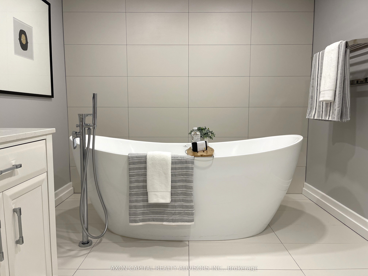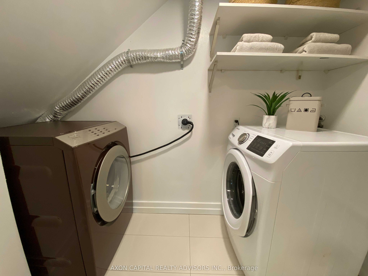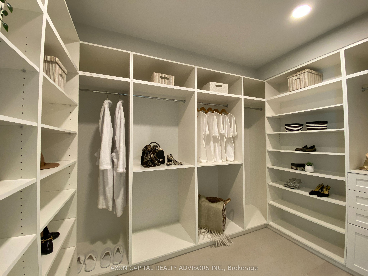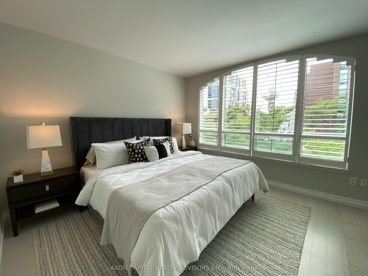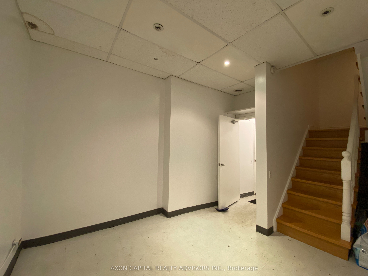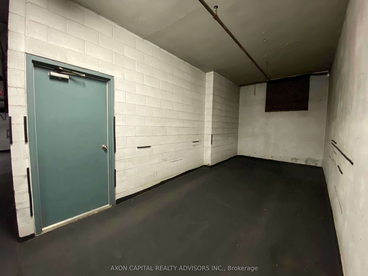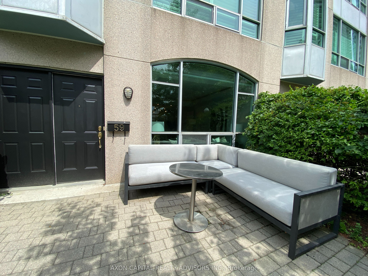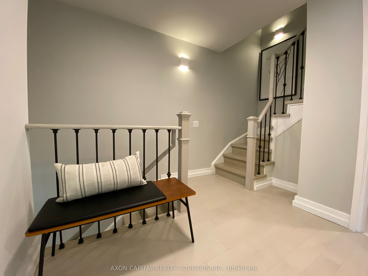
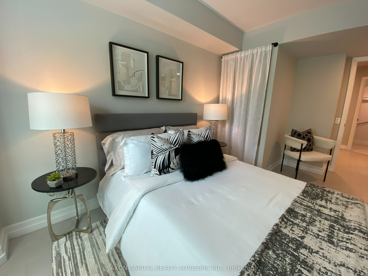

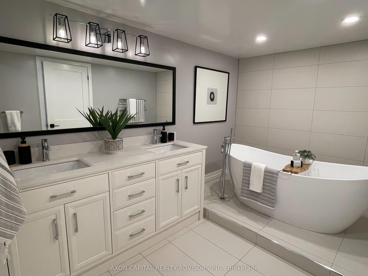
Selling
59 Mcmurrich Street, Toronto, ON M5R 3S6
$1,869,900
Description
Experience the epitome of Yorkville's luxury in this beautifully renovated 3-bedroom, 2.5-bathroom townhouse with parking. This townhome is one of only 5 in the complex and offers incredible value with condo fees including all utilities. Step into a custom, modern gourmet kitchen featuring elegant quartz countertops and top-of-the-line stainless steel appliances, including a built-in double wall oven. The main floor features stunning engineered hardwood floors, coffered ceilings, Hunter Douglas blinds and recessed LED lighting in the living and dining rooms, creating an inviting and sophisticated atmosphere. Retreat to the expansive top-floor master suite, complete with a sitting area/den and a lavish 5-pieceensuite. Indulge in the freestanding tub, Toto bidet, and enjoy the extra large walk-in closet with custom organizers. Entertain and unwind on the private enclosed patio/terrace, providing ample space for a BBQ and outdoor lounge furniture. The basement level has 9 Ft high ceilings with direct access to the underground garage and adjacent parking spot. Underground garage conveniently leads to building amenities. Building amenities include a fully-equipped gym, sauna, boardroom, party room, and ample visitor parking. Gym, change rooms & sauna are about to undergo a major $350k budgeted renovation scheduled for completion in Fall of 2025.
Overview
MLS ID:
C12207784
Type:
Condo
Bedrooms:
3
Bathrooms:
3
Square:
2,125 m²
Price:
$1,869,900
PropertyType:
Residential Condo & Other
TransactionType:
For Sale
BuildingAreaUnits:
Square Feet
Cooling:
Central Air
Heating:
Forced Air
ParkingFeatures:
Underground
YearBuilt:
Unknown
TaxAnnualAmount:
8543.81
PossessionDetails:
Immediate
Map
-
AddressToronto C02
Featured properties


