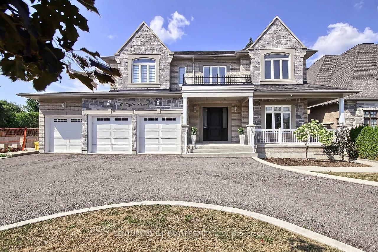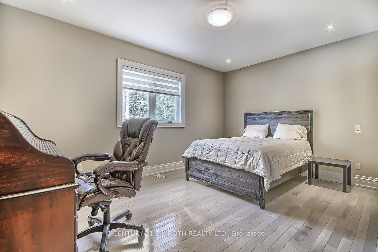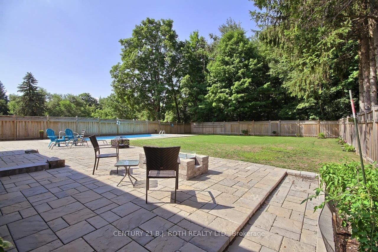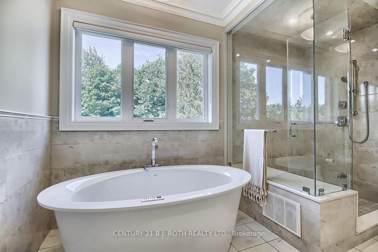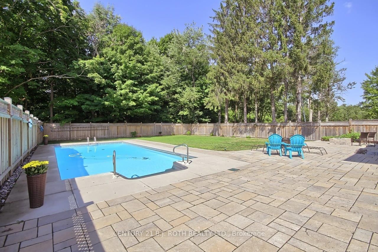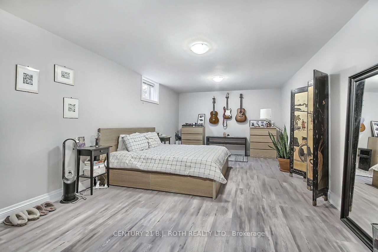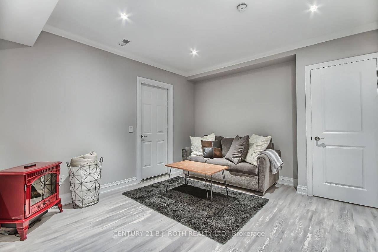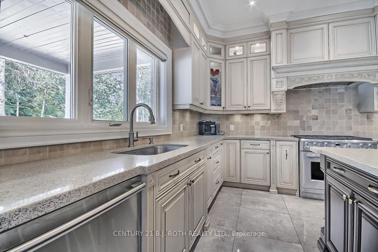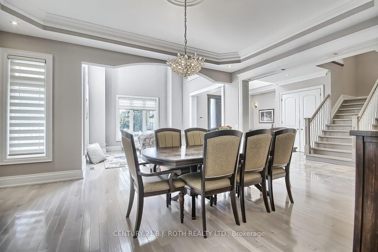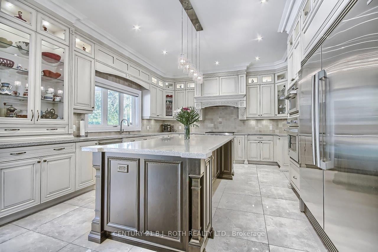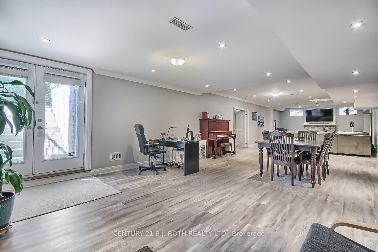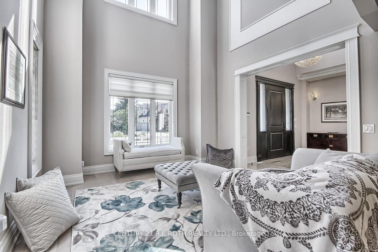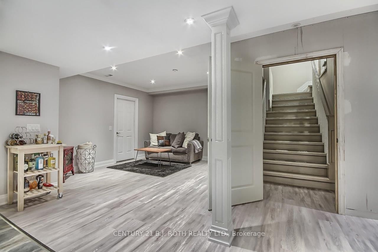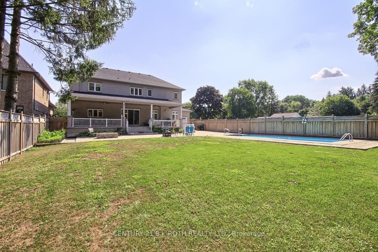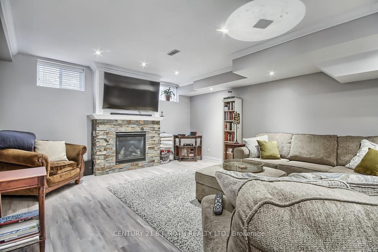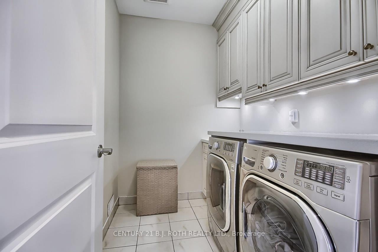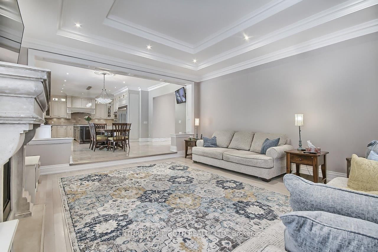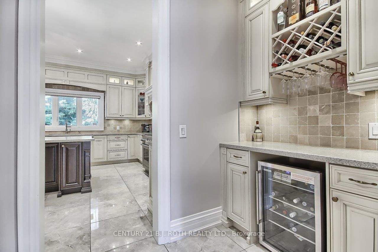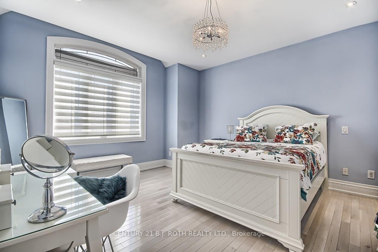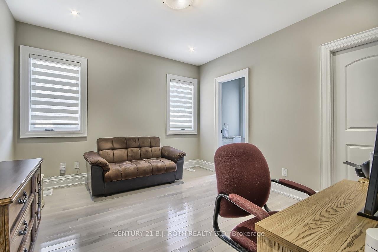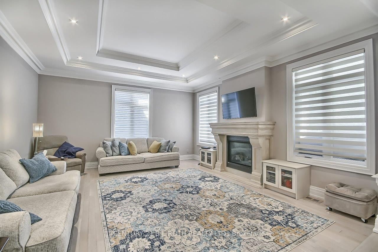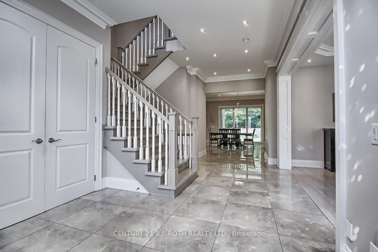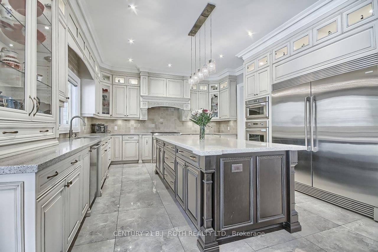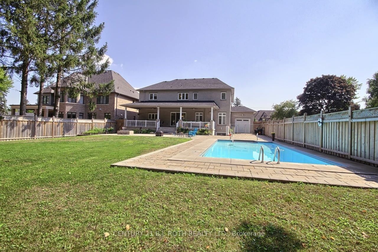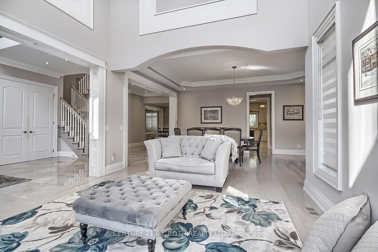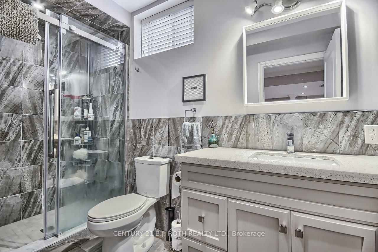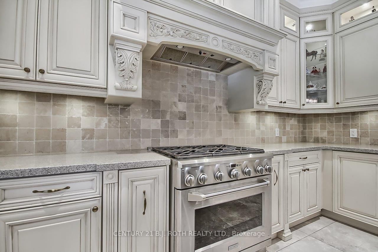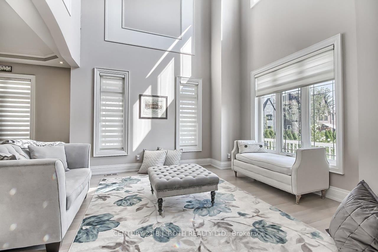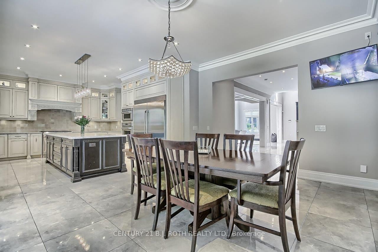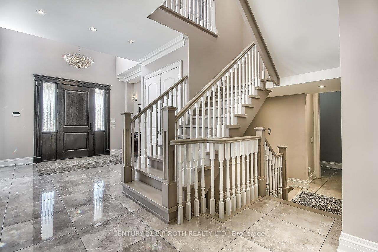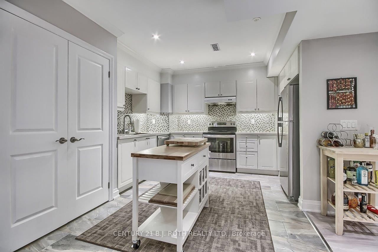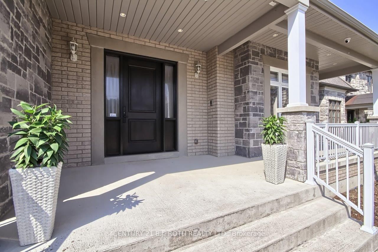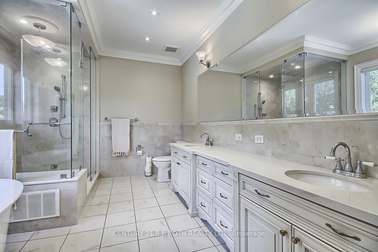
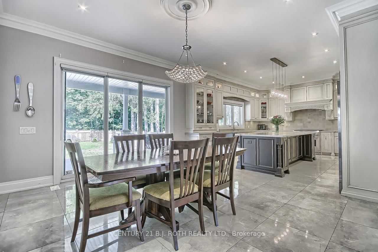
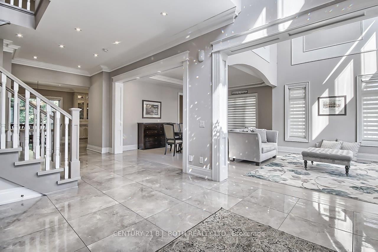
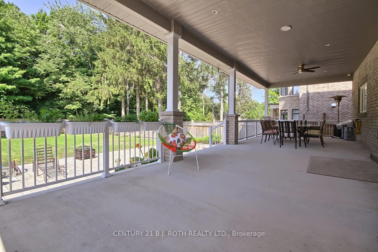
Selling
6 Blyth Street, Richmond Hill, ON L4E 2X7
$3,288,000
Description
An Unparalleled Opportunity to Own in this Prestigious Oak Ridges Location! Rarely offered custom built home with exceptional craftsmanship. Situated on a magnificent and expansive 75 x 200 premium ravine lot, this stunning residence is perfectly positioned to offer breathtaking views and a lifestyle defined by privacy and comfort. Meticulously constructed with the highest standards of workmanship and top-tier materials, this home boasts over 7,000 square feet of exquisitely finished living space, thoughtfully designed for both elegant entertaining and everyday family living. The main level showcases a highly functional open-concept layout, seamlessly blending spacious principal rooms with abundant natural light. Enjoy seamless indoor-outdoor living with a walkout to a spectacular covered loggia, ideal for entertaining or relaxing while overlooking the lush landscaped yard, in-ground pool, and serene ravine backdrop. The professionally finished lower level is a true extension of the home, featuring multiple walk-ups to the rear grounds, kitchen and separate living area, offering additional space for recreation, guests, or multigenerational living. You Will Not Be Disappointed!! Thank You For Viewing!
Overview
MLS ID:
N12086725
Type:
Detached
Bedrooms:
5
Bathrooms:
6
Square:
4,250 m²
Price:
$3,288,000
PropertyType:
Residential Freehold
TransactionType:
For Sale
BuildingAreaUnits:
Square Feet
Cooling:
Central Air
Heating:
Forced Air
ParkingFeatures:
Attached
YearBuilt:
Unknown
TaxAnnualAmount:
13210.45
PossessionDetails:
60 TBA
Map
-
AddressRichmond Hill
Featured properties

