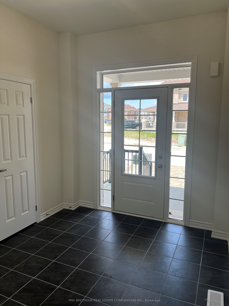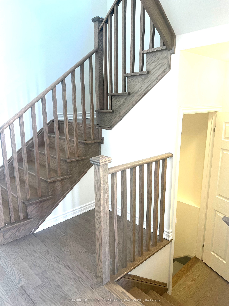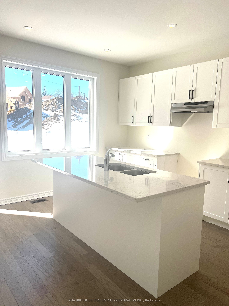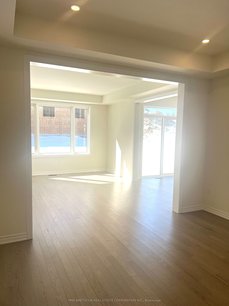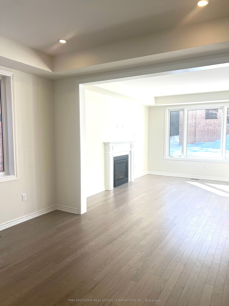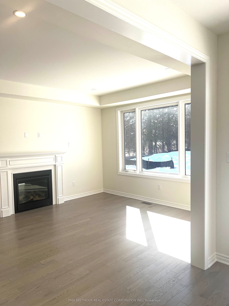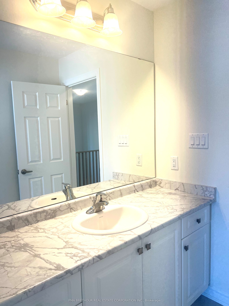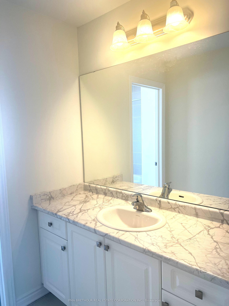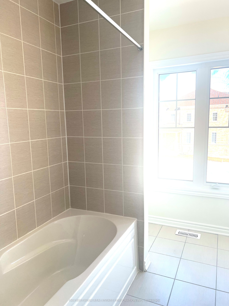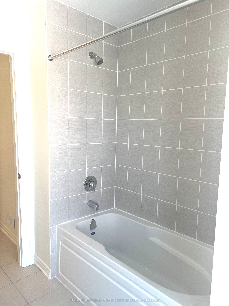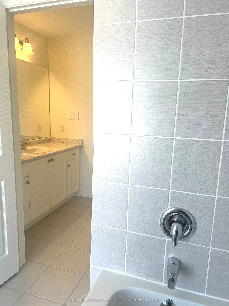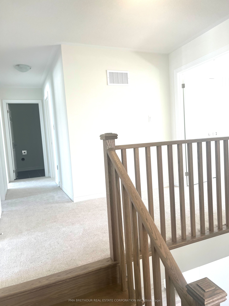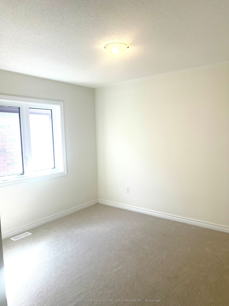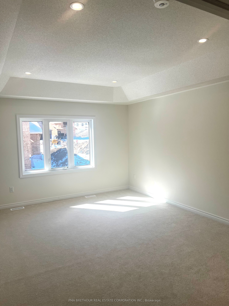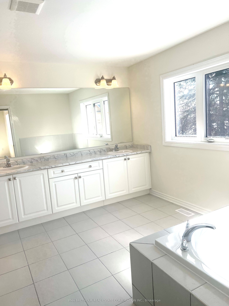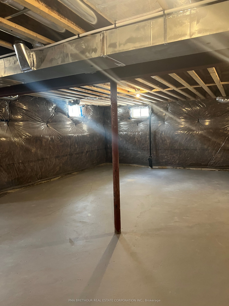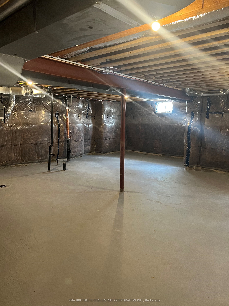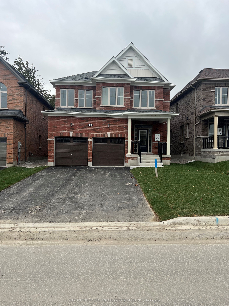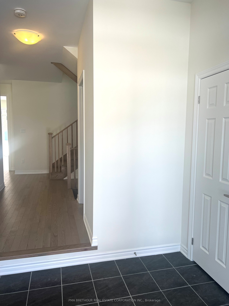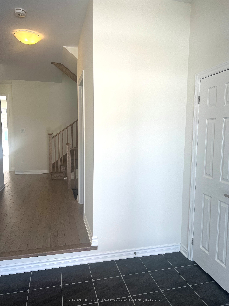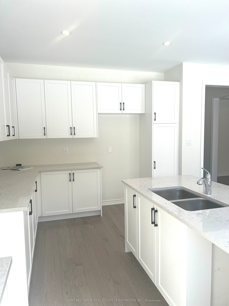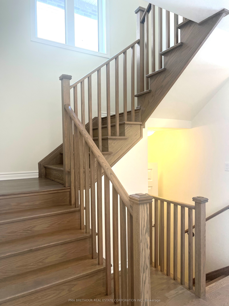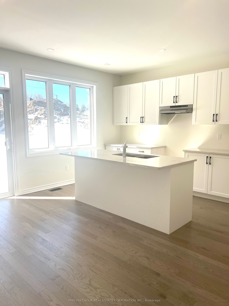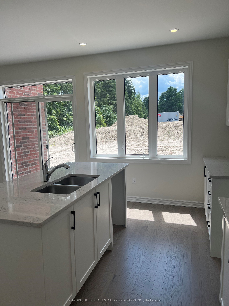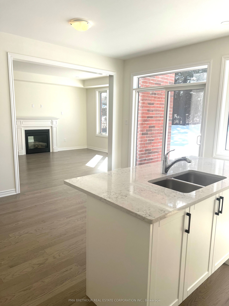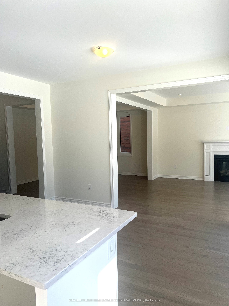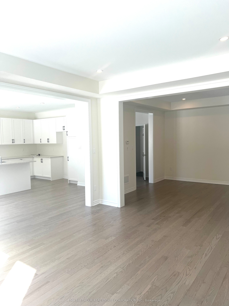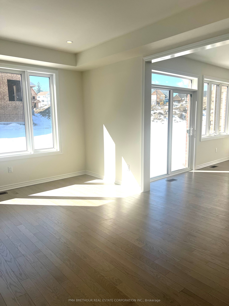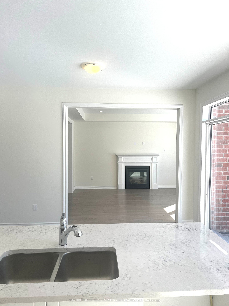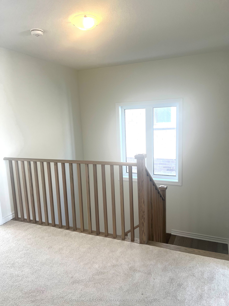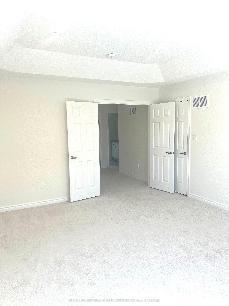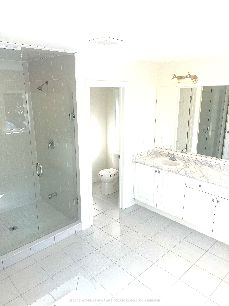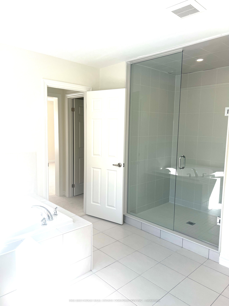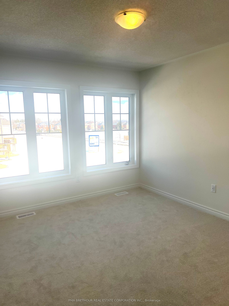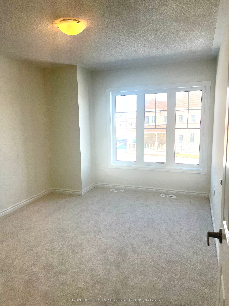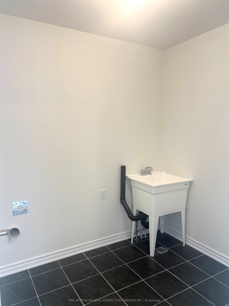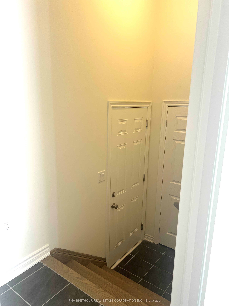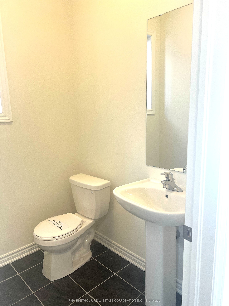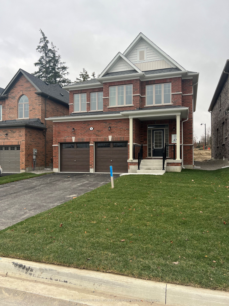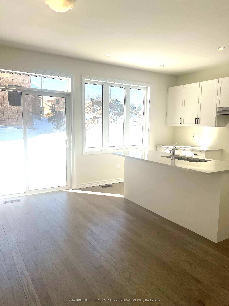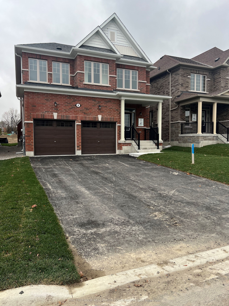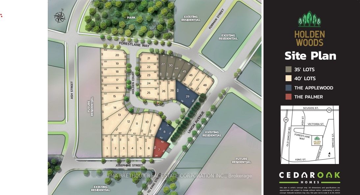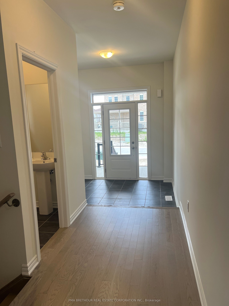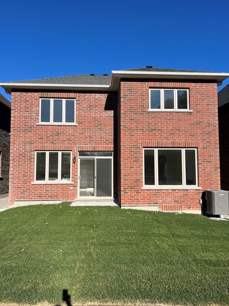
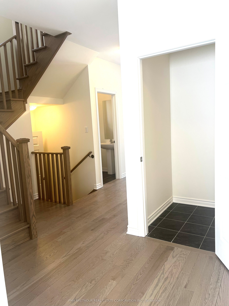
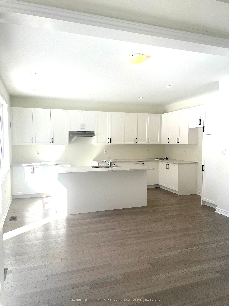
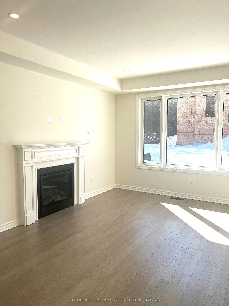
Selling
6 Forestlane Way, Scugog, ON L9L 0B2
$1,199,990
Description
Amazing new, never lived in 2 Storey home located in the new Holden Woods community by Cedar Oak Homes. Located across from a lush park and very close to the Hospital, minutes away from the Lake Scugog waterfront, marinas, Trent Severn Waterways, groceries, shopping, restaurants and the picturesque town of Port Perry. The Beech Model Elevation A is approximately 2531sqft. Perfect home for your growing family with large eat-in kitchen overlooking the great room and backyard. The great room includes direct vent gas fireplace with fixed glass pane. This homes exquisite design does not stop on the main floor, the primary bedroom has a huge 5-piece ensuite bathroom and his and hers walk-in closets. This home boasts 4 Bedroom, 2.5 Bathrooms. Hardwood Floors throughout main floor except for foyer and mud room. Smooth ceilings on the main with pot light and upgraded quartz countertops in the kitchen. 9 ceilings on ground floor & 8 ceilings on second floor, Raised Tray Ceiling in Primary Bedroom and 3 Piece rough-in at basement. No Sidewalk.
Overview
MLS ID:
E11977870
Type:
Detached
Bedrooms:
4
Bathrooms:
3
Square:
2,750 m²
Price:
$1,199,990
PropertyType:
Residential Freehold
TransactionType:
For Sale
BuildingAreaUnits:
Square Feet
Cooling:
Central Air
Heating:
Forced Air
ParkingFeatures:
Attached
YearBuilt:
New
TaxAnnualAmount:
0
PossessionDetails:
30/60/90 Flexible
🏠 Room Details
| # | Room Type | Level | Length (m) | Width (m) | Feature 1 | Feature 2 | Feature 3 |
|---|---|---|---|---|---|---|---|
| 1 | Kitchen | Ground | 4.97 | 3.26 | Hardwood Floor | Quartz Counter | W/O To Yard |
| 2 | Breakfast | Ground | 4.24 | 2.47 | Hardwood Floor | W/O To Yard | Combined w/Kitchen |
| 3 | Great Room | Ground | 4.72 | 3.78 | Hardwood Floor | Gas Fireplace | Pot Lights |
| 4 | Dining Room | Ground | 3.66 | 3.78 | Hardwood Floor | Open Concept | Large Window |
| 5 | Primary Bedroom | Second | 5.03 | 3.96 | 5 Pc Ensuite | His and Hers Closets | Broadloom |
| 6 | Bedroom 2 | Second | 3.05 | 3.51 | Broadloom | Walk-In Closet(s) | Window |
| 7 | Bedroom 3 | Second | 3.39 | 3.08 | Broadloom | Window | Closet |
| 8 | Bedroom 4 | Second | 3.44 | 2.78 | Broadloom | Large Window | Closet |
| 9 | Laundry | Second | 2.13 | 1.83 | Ceramic Floor | — | — |
Map
-
AddressScugog
Featured properties

