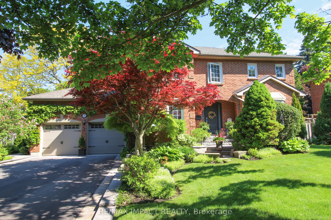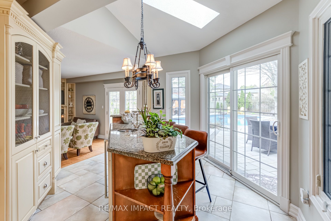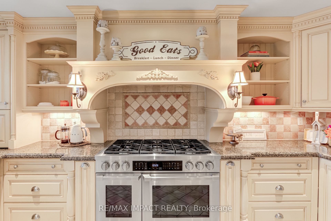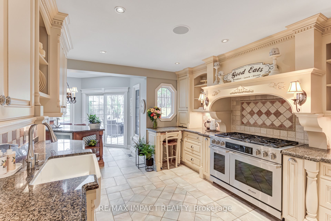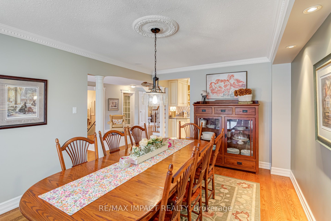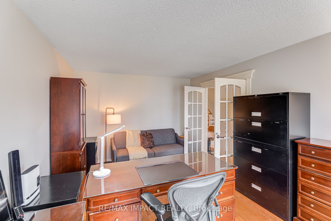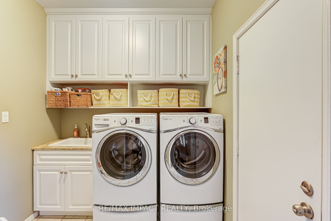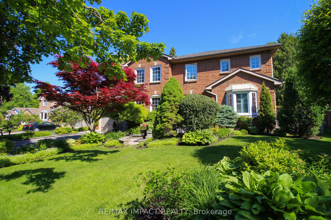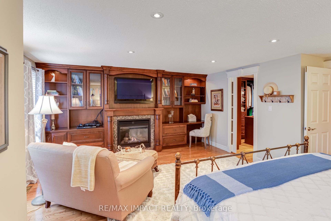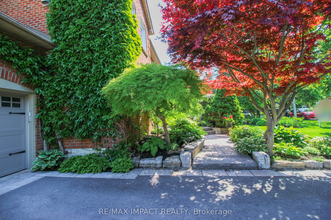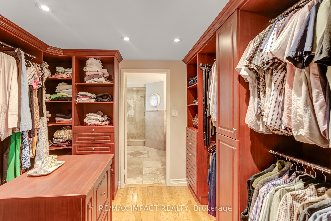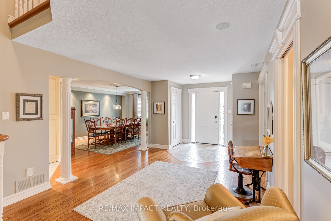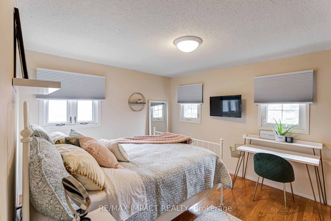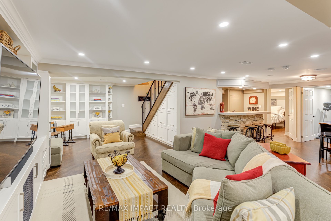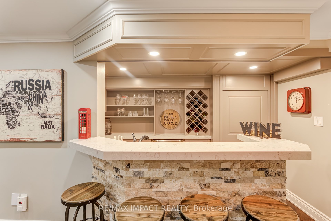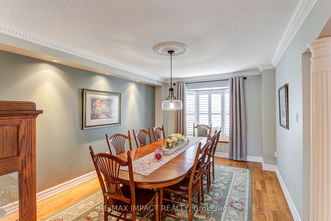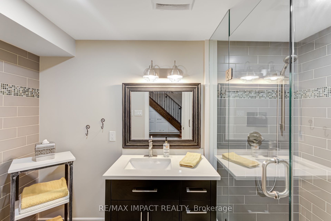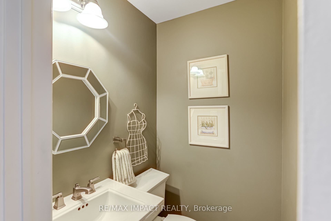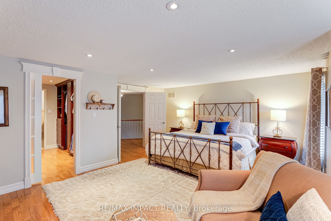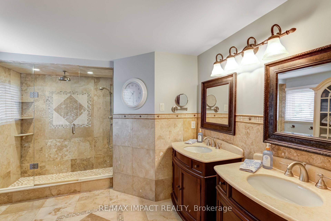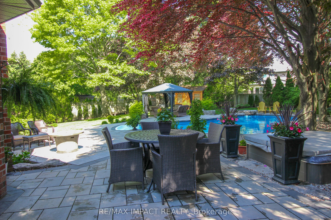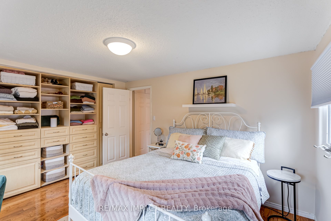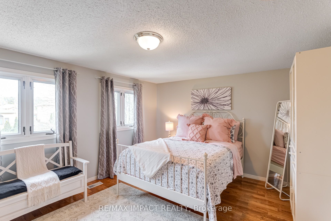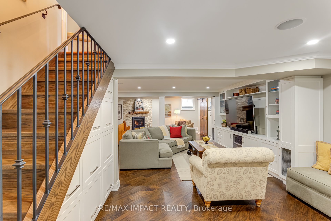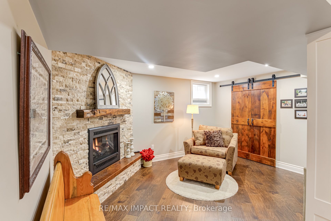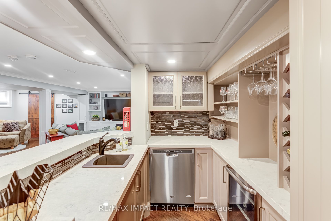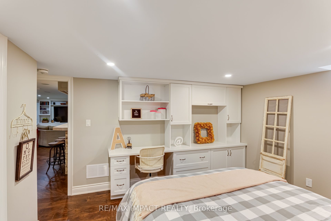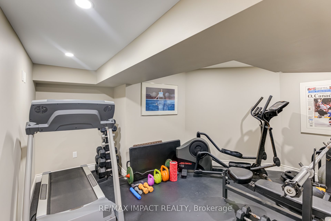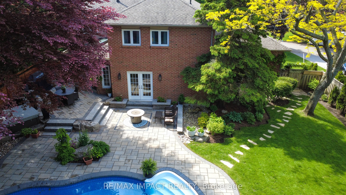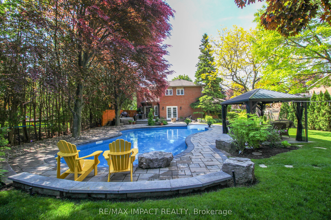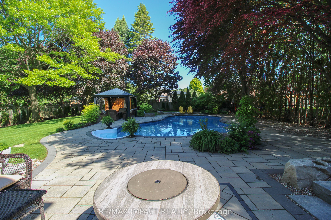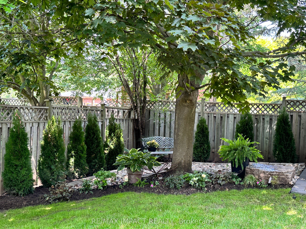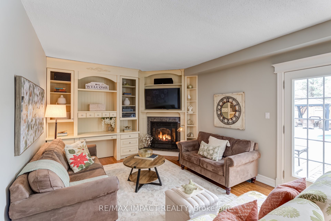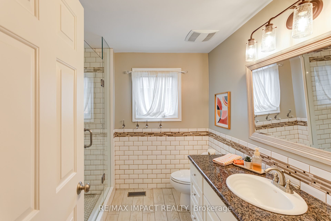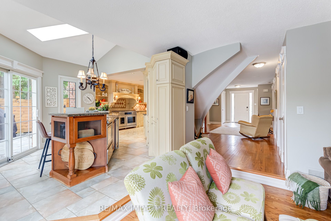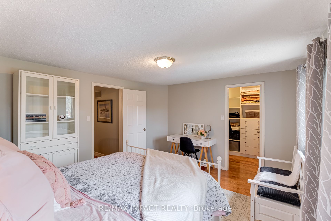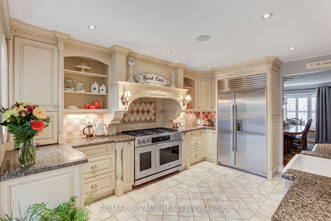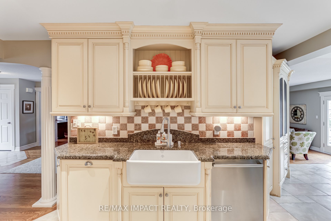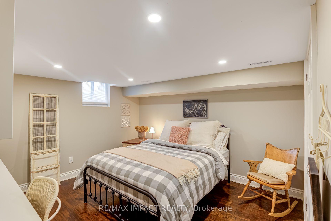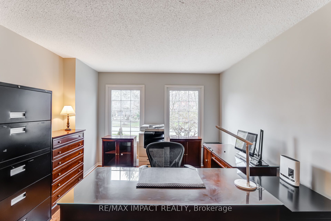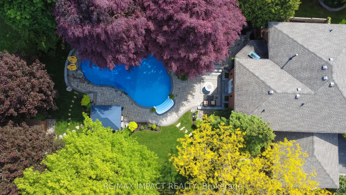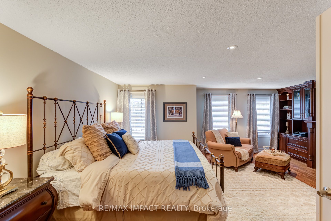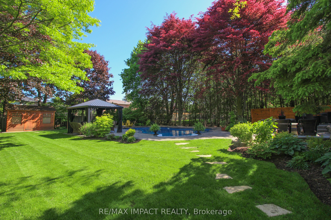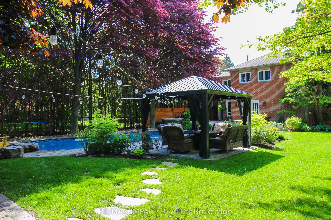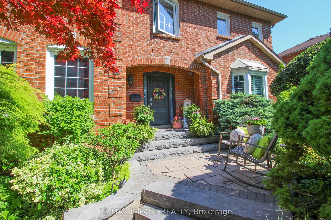
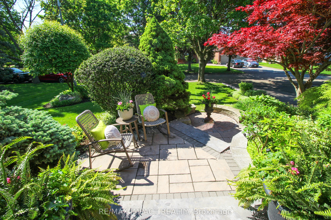
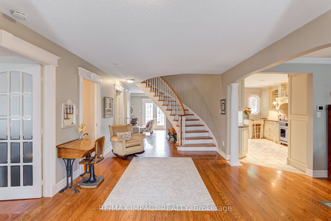

Selling
6 Longford Court, Whitby, ON L1R 1C6
$1,799,000
Description
Step inside this beautiful residence on almost a 1/3 of an acre in the highly sought-after Somerset Estates of north-west Whitby! This stunning 4+1 bedroom residence boasts an impressive 3,000 sf on the main level plus a professionally finished (8 years) basement, making it the perfect home for families and entertainers alike. Impressive front entrance and large foyer with interior decor pillars and a spiral staircase that sets the tone of elegance throughout the home. With 3 cozy fireplaces, extensive hardwood and lots of custom-made cabinetry built-ins throughout the home, this property exudes warmth and sophistication. The heart of the home features a skylit kitchen with island equipped with stainless steel appliances, including a Decor 6-burner gas stove and a sub-zero fridge. The kitchen seamlessly flows to the outdoor patio, inviting you to enjoy al fresco dining in your beautifully landscaped backyard oasis with a large humpback inground heated pool surrounded by a 2-level stone patio with multiple sitting areas. Professionally landscaped, it features an inground sprinkler system, a hot tub, and a steel pergola, perfect for relaxing or entertaining. The main floor includes a sunken family room with custom built-ins and cozy fireplace, a formal dining room, and a living room/den plus convenient laundry room with direct garage access. The double garage is a dream for car enthusiasts, featuring lots of storage, motorized lifts and a 240V outlet ready for electric vehicle charging. The basement is complete with fireplace and wet bar, 5th bedroom and an exercise room, along with lots of storage, plus 3-pc washroom (8 years). The primary suite is a true retreat complete with a fireplace with wall-to-wall custom cabinets and a walk-in closet with custom closet organizers complete with drawers, shelves, clothes rods and a jewelry island. Ensure a spa-like experience in the spacious ensuite which features his and her sinks and a large walk-in shower with rain head.
Overview
MLS ID:
E12185988
Type:
Detached
Bedrooms:
5
Bathrooms:
4
Square:
2,750 m²
Price:
$1,799,000
PropertyType:
Residential Freehold
TransactionType:
For Sale
BuildingAreaUnits:
Square Feet
Cooling:
Central Air
Heating:
Forced Air
ParkingFeatures:
Attached
YearBuilt:
31-50
TaxAnnualAmount:
10141.01
PossessionDetails:
TBD
Map
-
AddressWhitby
Featured properties

