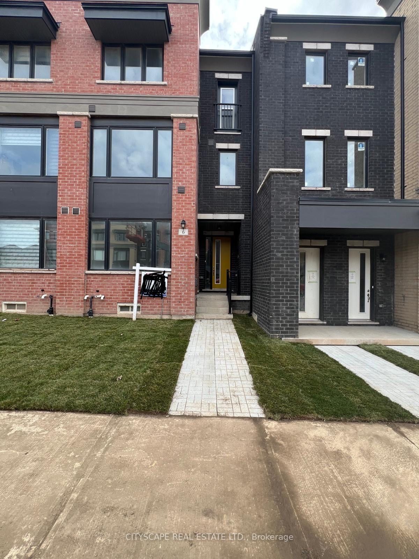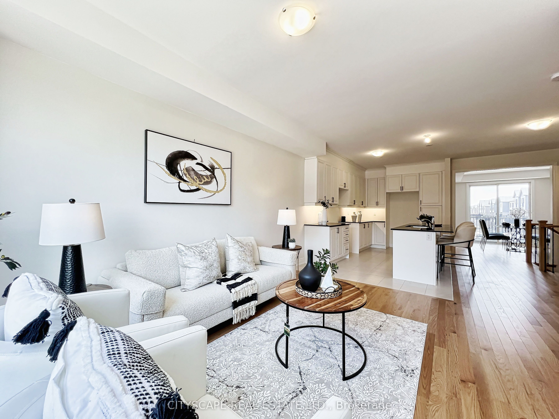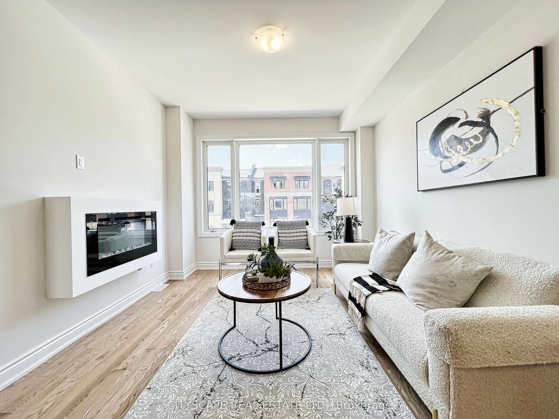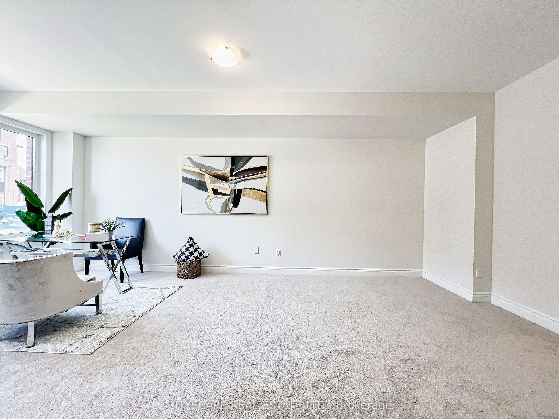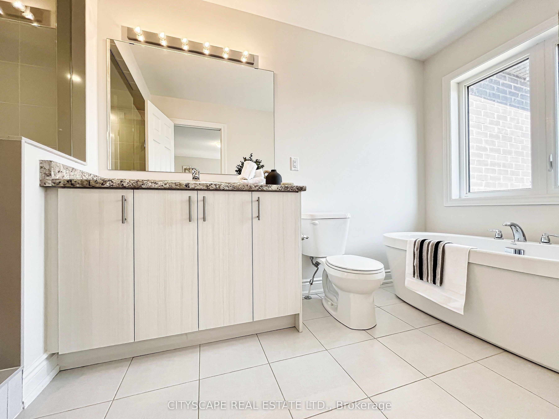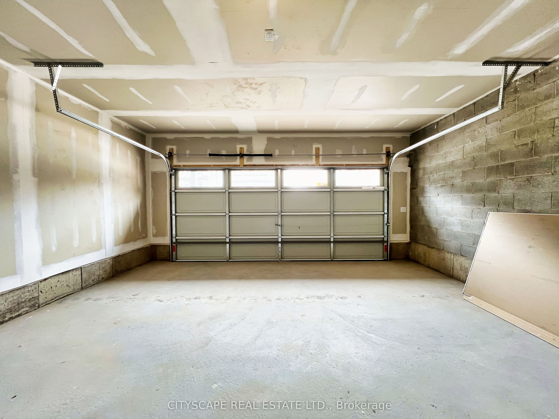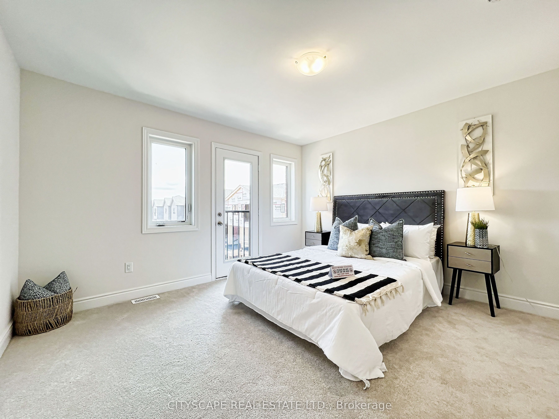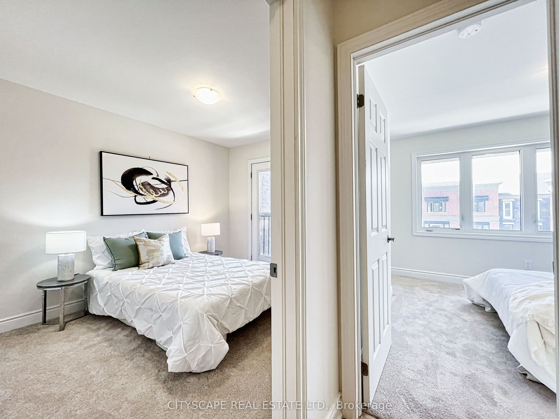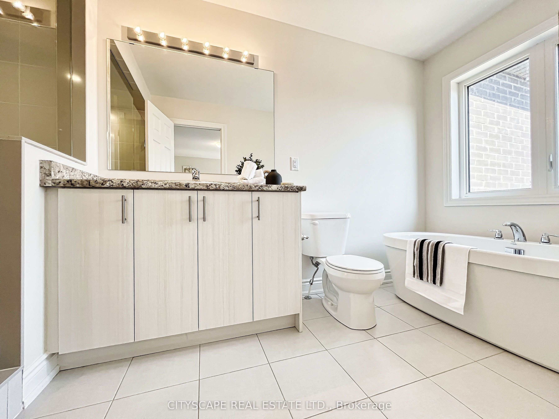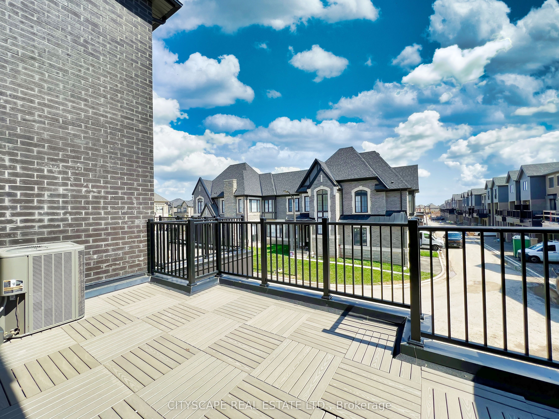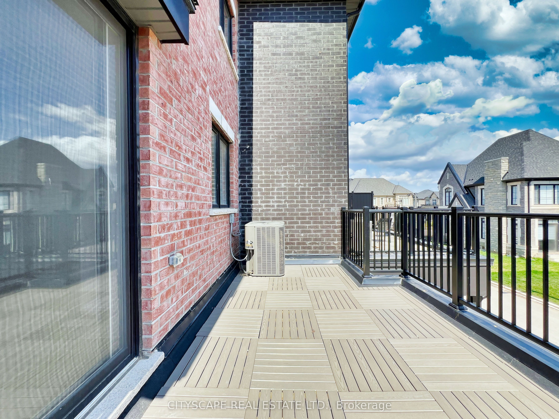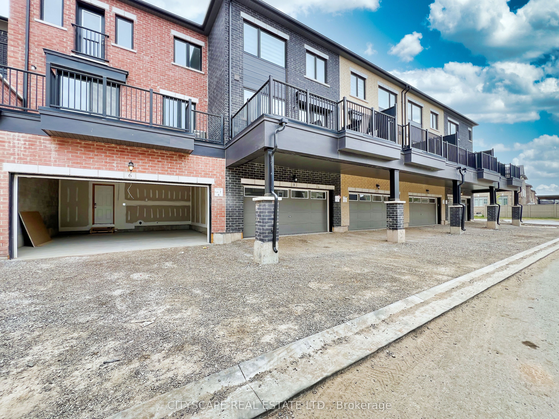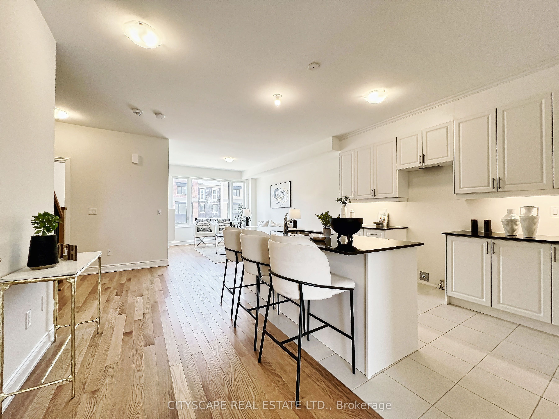
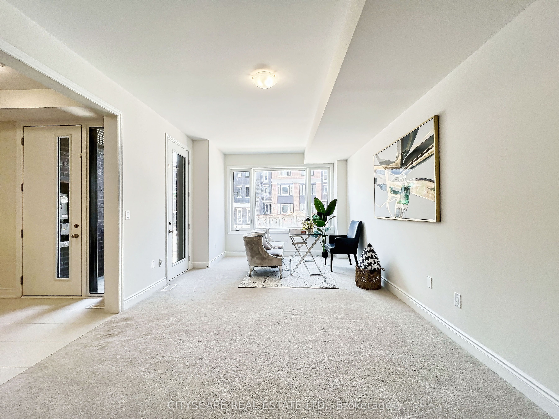
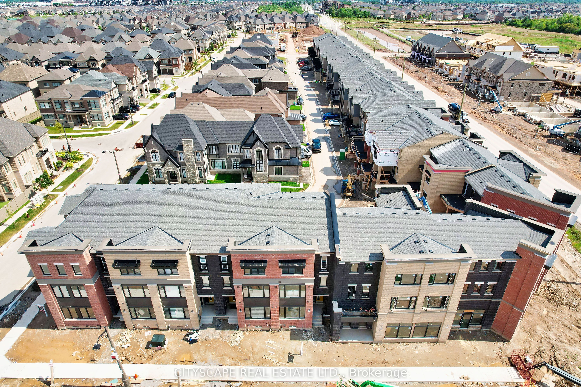
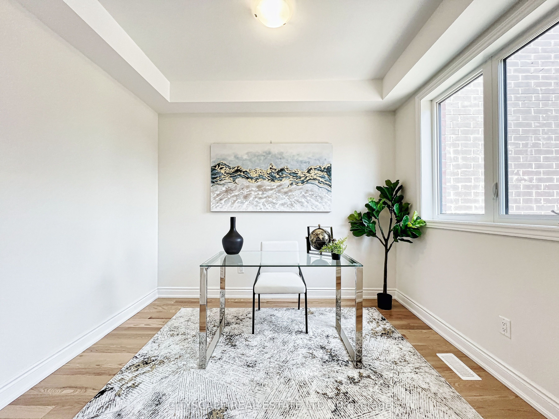
Selling
6 Marvin Avenue, Oakville, ON L6H 0Z8
$1,375,000
Description
Nestled in the heart of exclusive area of Oakville work & live townhouse. With its sleek modern design and impeccable attention to detail, this stunning Work & live new freehold townhouse boasts, 2159 Sq Ft total area plus basement, 5 spacious bedrooms (den can be converted into a 5th bed) 4 baths. Gourmet kitchen with quartz countertop, breakfast island & dining area. A spacious great/family room with lot of natural light and cozy fireplace. Ground floor can be used as a bedroom or a business/office with ensuite bath and closet. It has a separate dining room and a large office/den to work from home walk out to huge 200 sq ft terrace, A large living/family room with full window. Third floor has 3 beds including primary bed with ensuite, a walk-in closet, another full washroom and laundry. A large basement with potential of more living space. 4 car spaces in double garage and on driveway. **EXTRAS** Business/office can be set up on ground floor and basement, e.g., accounting, travel agency, clinic, law office & lot of other options. A great potential in residential and business rental. Appliances can be included in the deal.
Overview
MLS ID:
W11908111
Type:
Att/Row/Townhouse
Bedrooms:
5
Bathrooms:
4
Square:
1,750 m²
Price:
$1,375,000
PropertyType:
Residential Freehold
TransactionType:
For Sale
BuildingAreaUnits:
Square Feet
Cooling:
Central Air
Heating:
Forced Air
ParkingFeatures:
Attached
YearBuilt:
New
TaxAnnualAmount:
0
PossessionDetails:
Immediate
🏠 Room Details
| # | Room Type | Level | Length (m) | Width (m) | Feature 1 | Feature 2 | Feature 3 |
|---|---|---|---|---|---|---|---|
| 1 | Office | Ground | 3.56 | 6.77 | 2 Pc Ensuite | Closet | Side Door |
| 2 | Great Room | Second | 4.9 | 4 | Fireplace | Combined w/Kitchen | — |
| 3 | Dining Room | Second | 3.1 | 3.71 | W/O To Terrace | — | — |
| 4 | Den | Second | 2.7 | 2.26 | Window | — | — |
| 5 | Kitchen | Second | 4.75 | 4.15 | Breakfast Area | — | — |
| 6 | Primary Bedroom | Third | 3.96 | 3.78 | 4 Pc Ensuite | Walk-In Closet(s) | — |
| 7 | Bedroom 2 | Third | 2.75 | 3.35 | Closet | — | — |
| 8 | Bedroom 3 | Third | 2.77 | 3.04 | Closet | — | — |
| 9 | Laundry | Third | 0 | 0 | — | — | — |
| 10 | Bathroom | Third | 0 | 0 | 4 Pc Bath | — | — |
Map
-
AddressOakville
Featured properties

